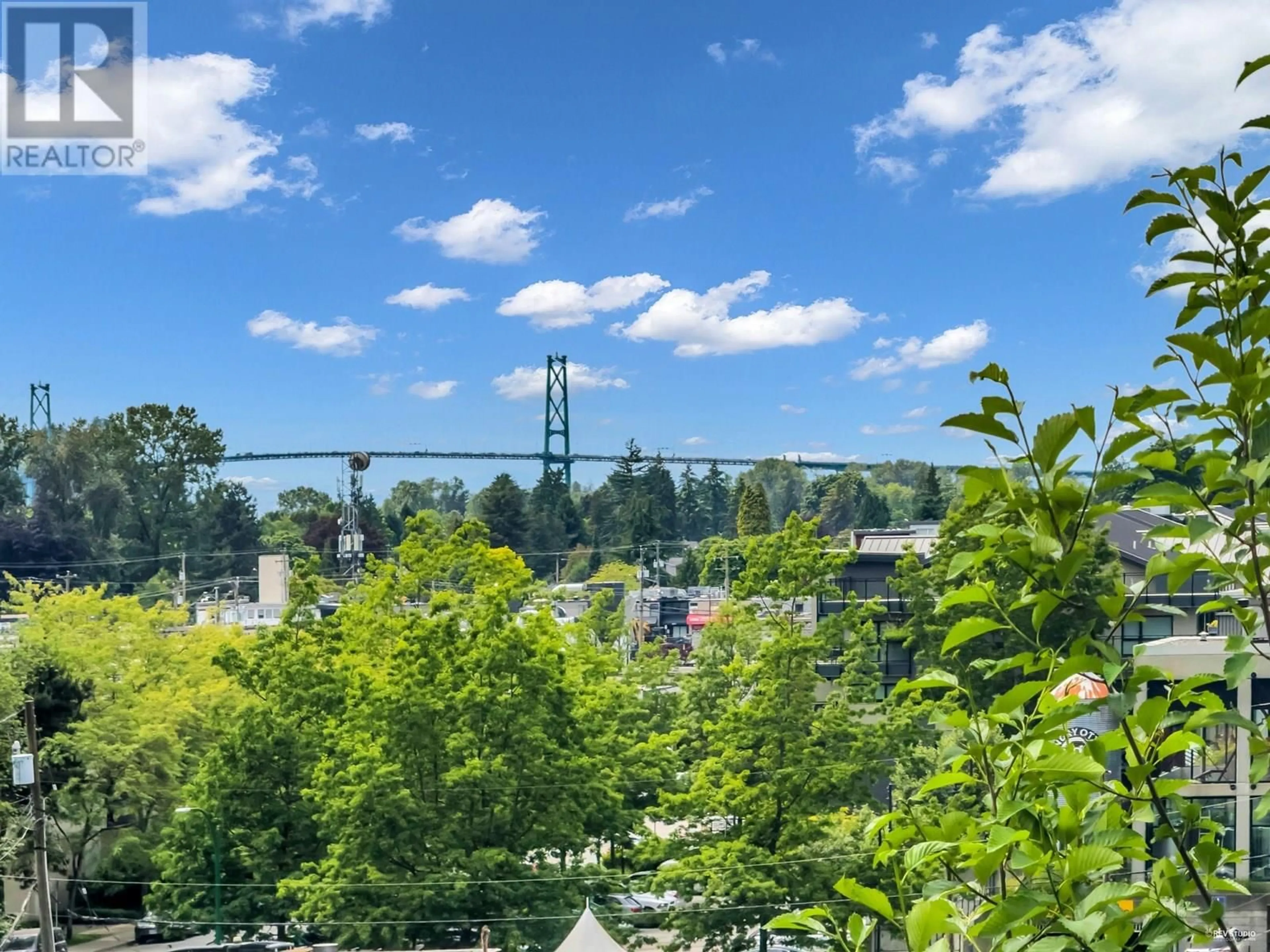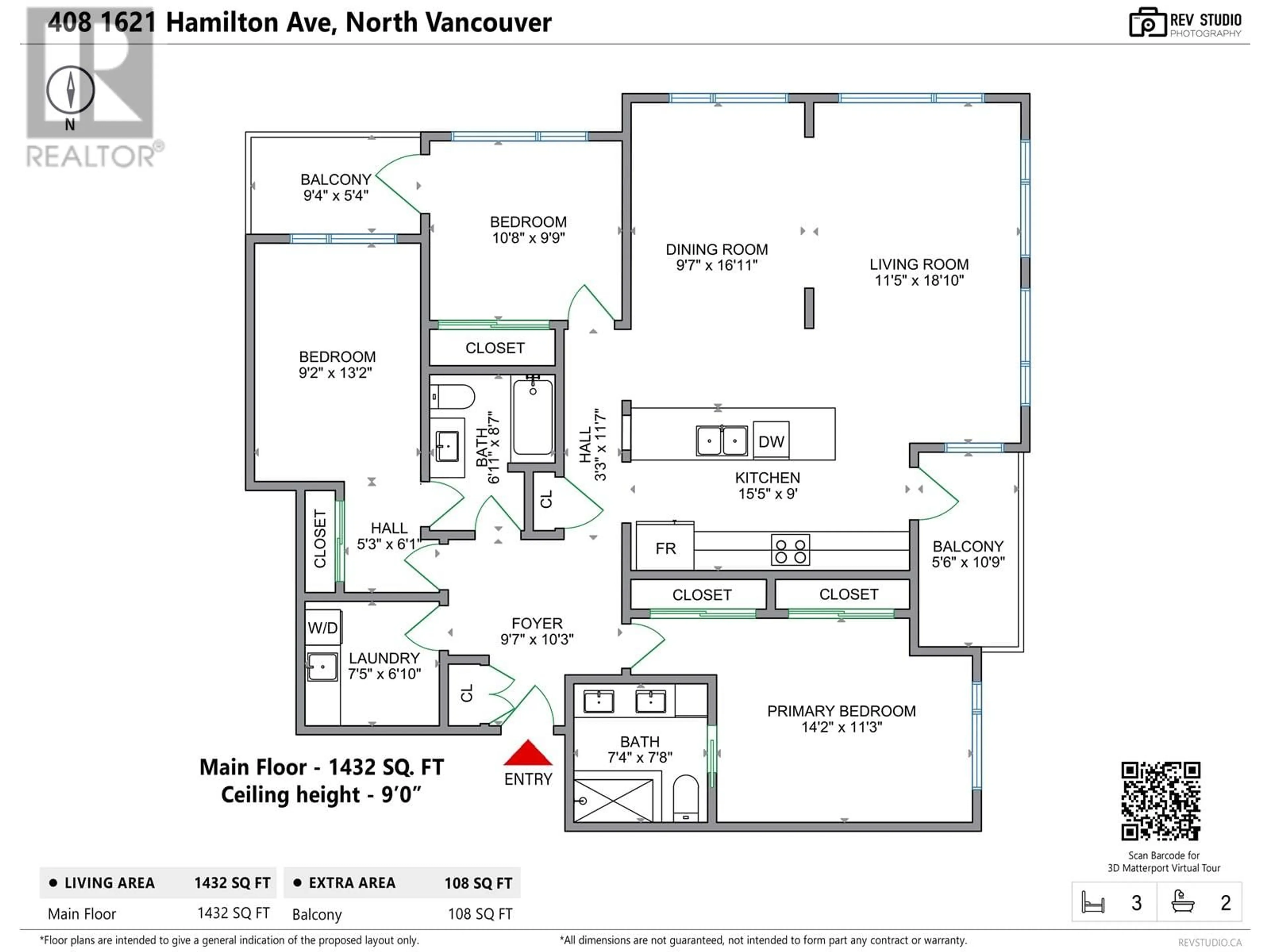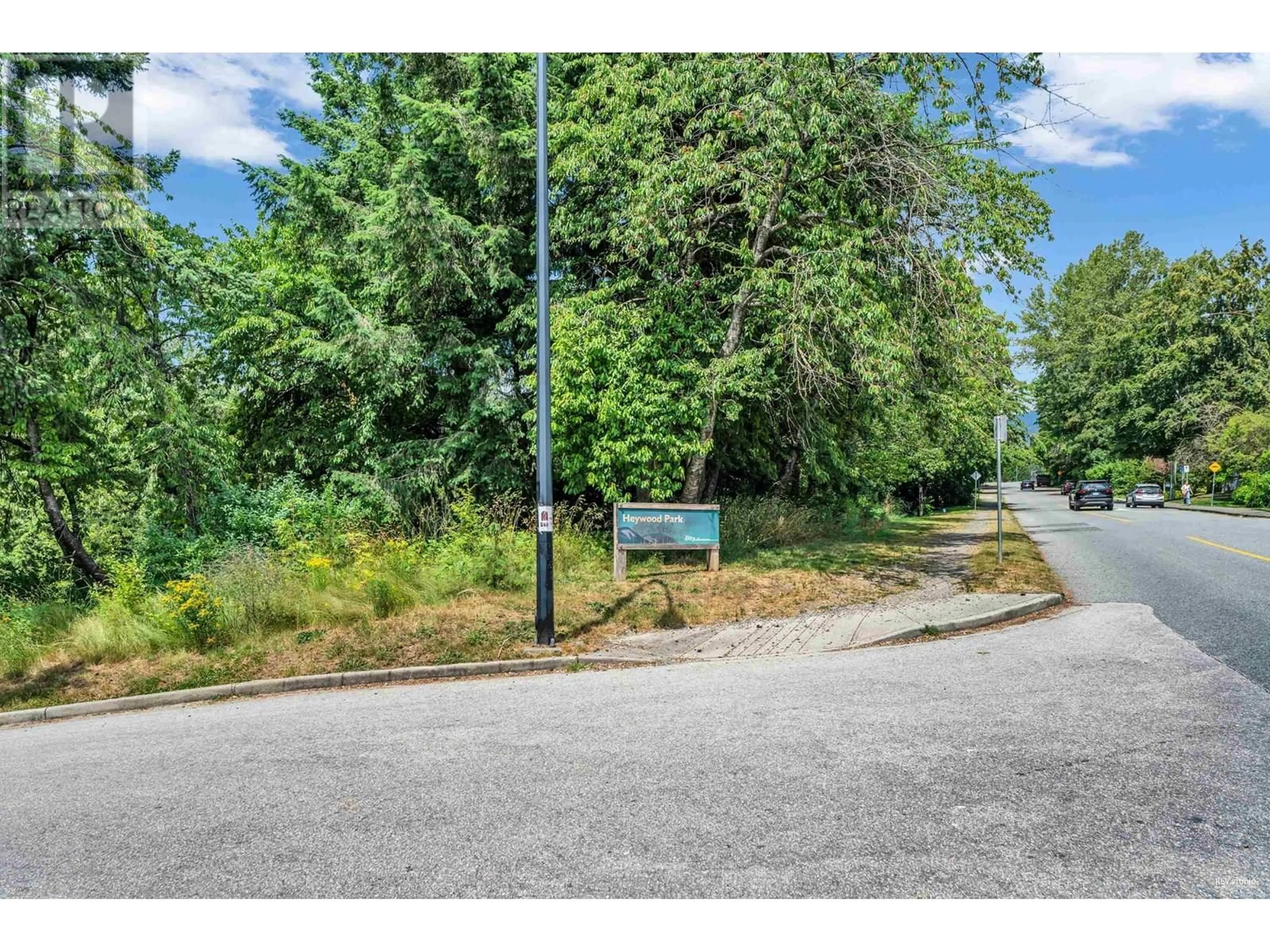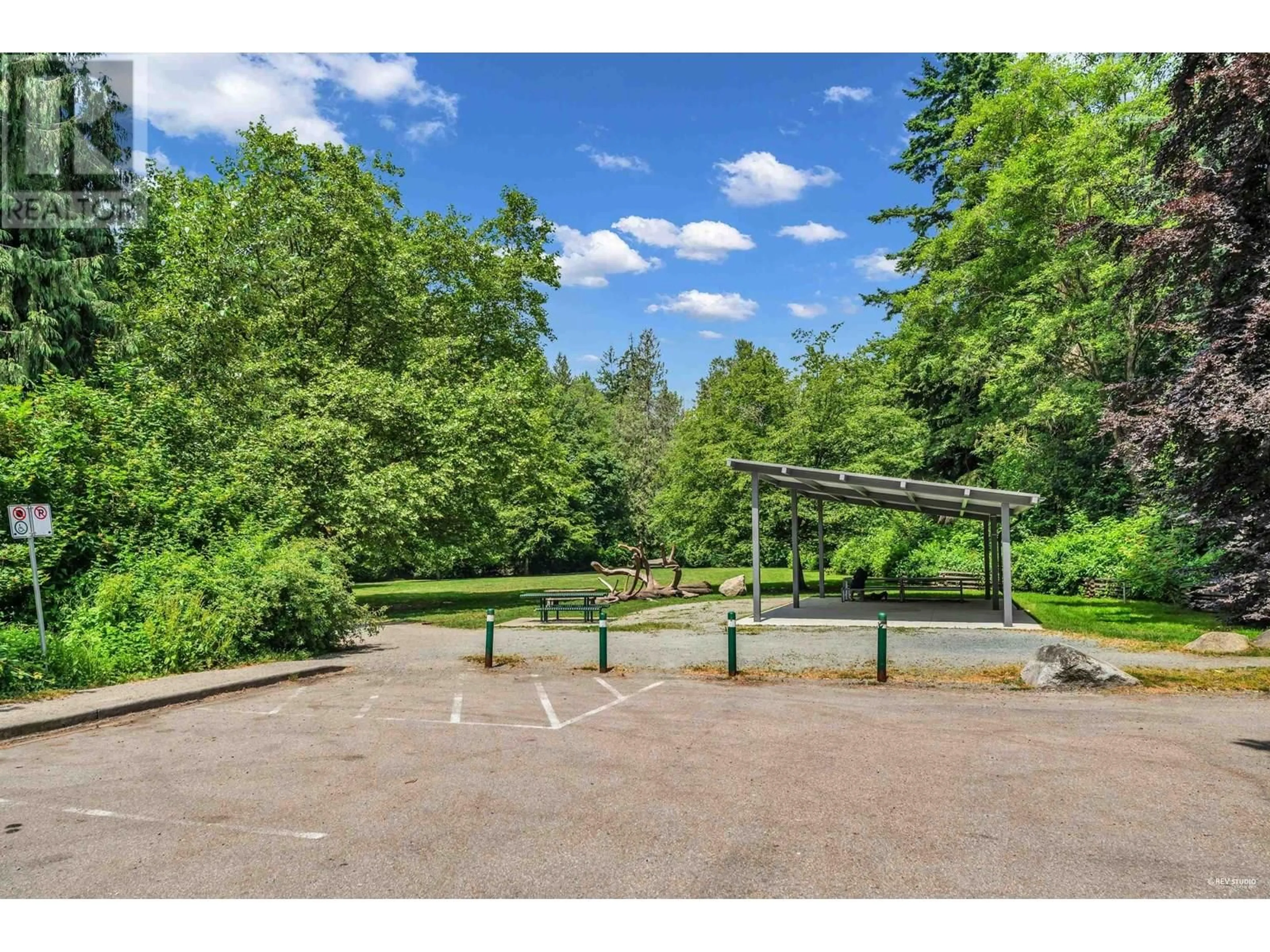408 - 1621 HAMILTON AVENUE, North Vancouver, British Columbia V7P0B6
Contact us about this property
Highlights
Estimated valueThis is the price Wahi expects this property to sell for.
The calculation is powered by our Instant Home Value Estimate, which uses current market and property price trends to estimate your home’s value with a 90% accuracy rate.Not available
Price/Sqft$1,047/sqft
Monthly cost
Open Calculator
Description
SUB-PENTHOUSE corner suite by the renowned Marcon Construction. Spanning over 1430sq, this suite combines elegance and functionality in a truly remarkable setting, located next to the serene 16 acres Heywood Park. Featuring two private terraces to enjoy the impressive views of Lions Gate Bridge, City and Heywood Park, this home with an open concept layout is astoundingly designed with a bright and spacious kitchen, living and dining area, while thoughtfully separating the bedrooms for ultimate privacy. Every room is crafted with special attention to detail, chef's kitchen with full wrap white gloss soft close cabinets, solid quartz countertops, upgraded premium stainless steel appliances and Marvel dual zone wine cooler, & 9´ ceilings...Complete with two dedicated SBS parking stalls and two generous storage lockers. Truly the best of North Shore Living! (id:39198)
Property Details
Interior
Features
Exterior
Parking
Garage spaces -
Garage type -
Total parking spaces 2
Condo Details
Amenities
Laundry - In Suite
Inclusions
Property History
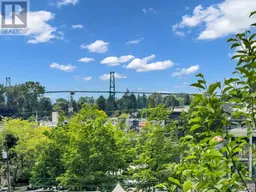 38
38
