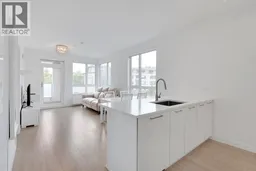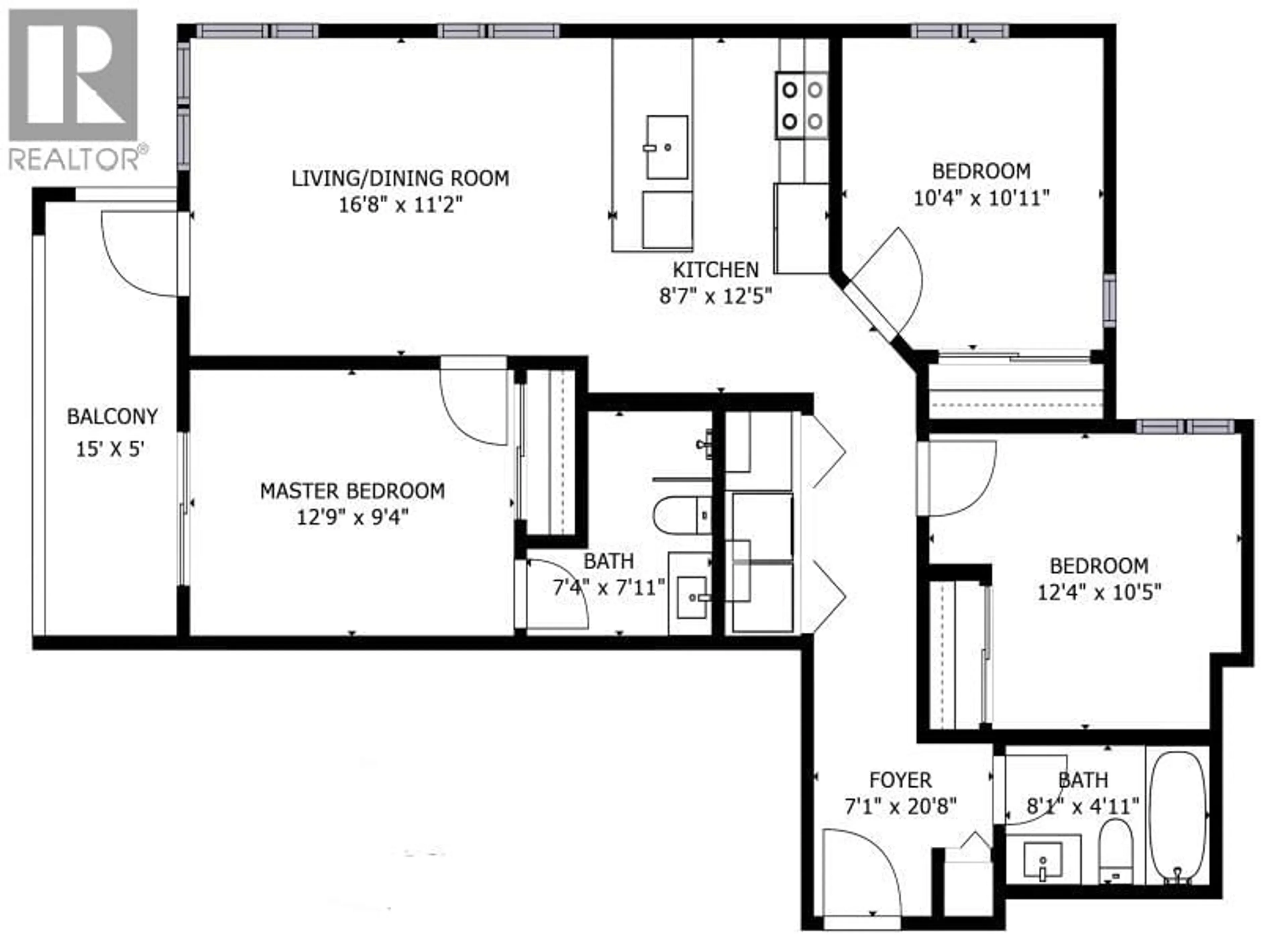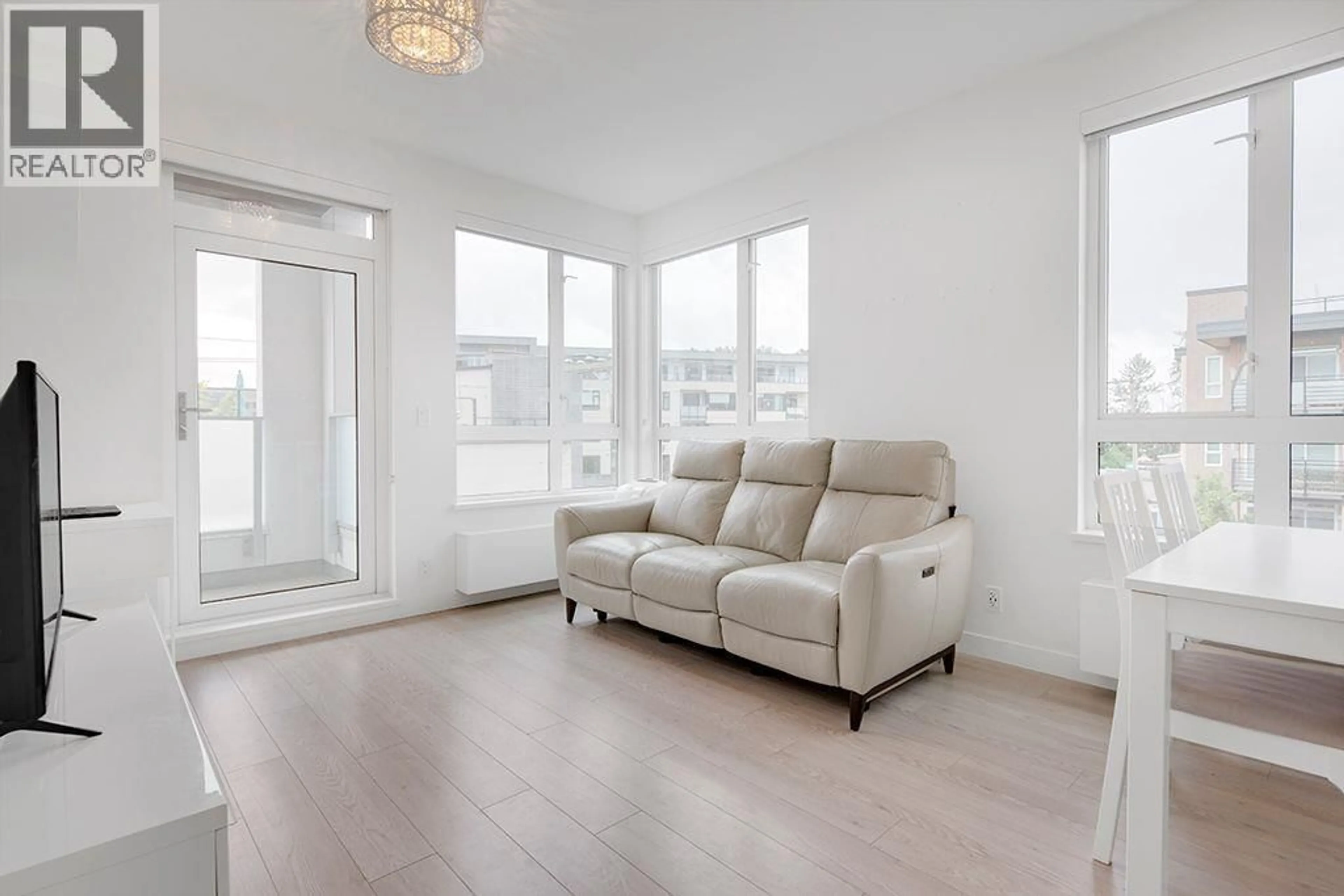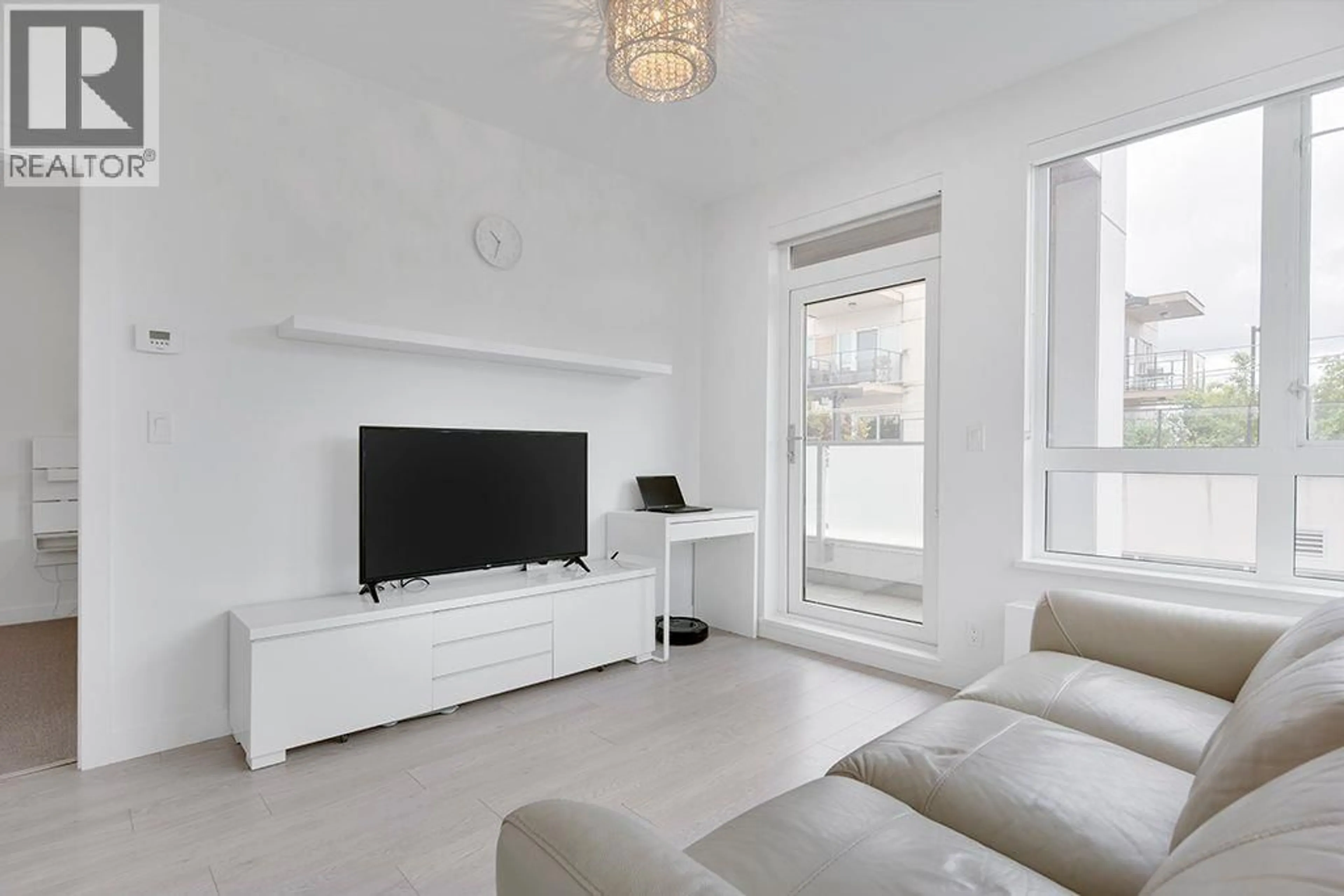308 - 711 14TH STREET, North Vancouver, British Columbia V7M3E8
Contact us about this property
Highlights
Estimated valueThis is the price Wahi expects this property to sell for.
The calculation is powered by our Instant Home Value Estimate, which uses current market and property price trends to estimate your home’s value with a 90% accuracy rate.Not available
Price/Sqft$883/sqft
Monthly cost
Open Calculator
Description
OPEN HOUSE SUNDAY, NOV 2 | 2:30-4:30 PM. HUGE PRICE DROP! Skip the GST on new and save thousands with this like-new 3-bed, 2-bath Marcon-built home! Bright, open-concept layout with no stairs, wide-plank flooring, large windows, and private balcony. Each bedroom fits a queen bed. Features a chef´s kitchen with stone countertops, premium appliances, and a massive laundry area. Includes 2 parking, 2 lockers, and secure bike storage. Rooftop deck with playground, garden, and views just steps away. Only 5 years old on a quiet, tree-lined street near shops, parks & schools. Strata fees include heating. (id:39198)
Property Details
Interior
Features
Exterior
Parking
Garage spaces -
Garage type -
Total parking spaces 2
Condo Details
Amenities
Exercise Centre, Laundry - In Suite
Inclusions
Property History
 28
28




