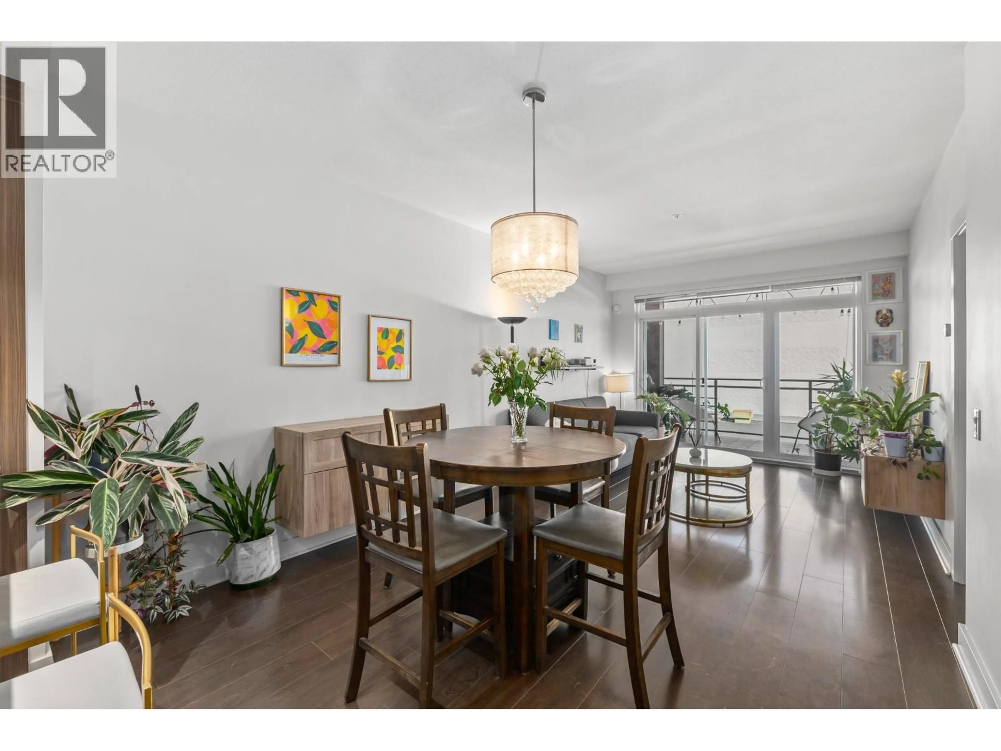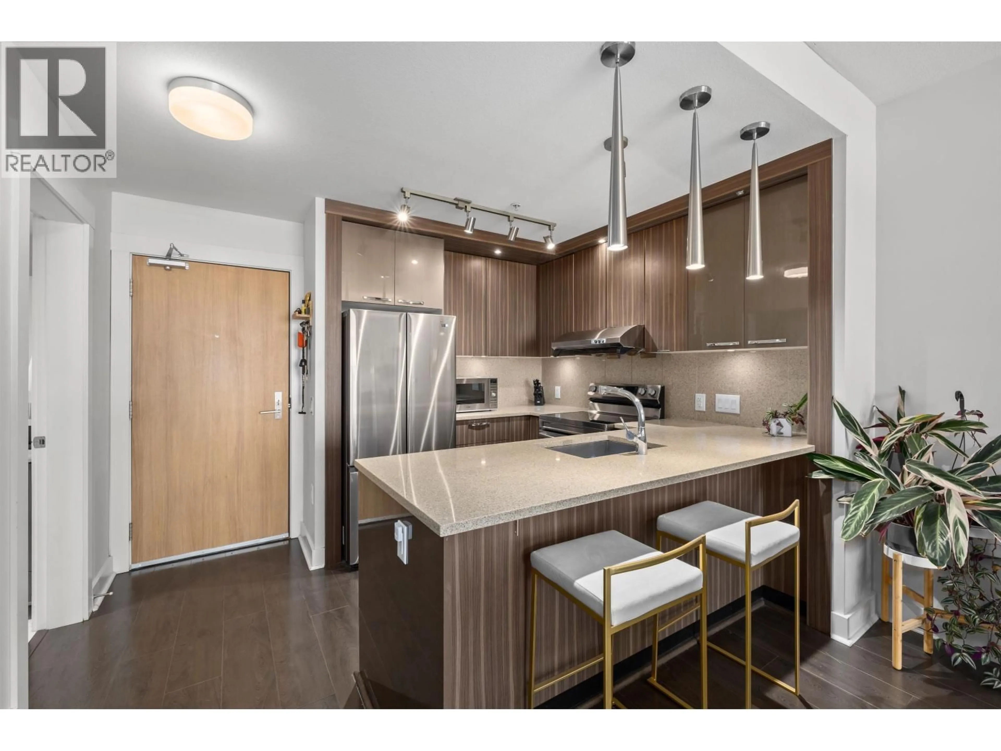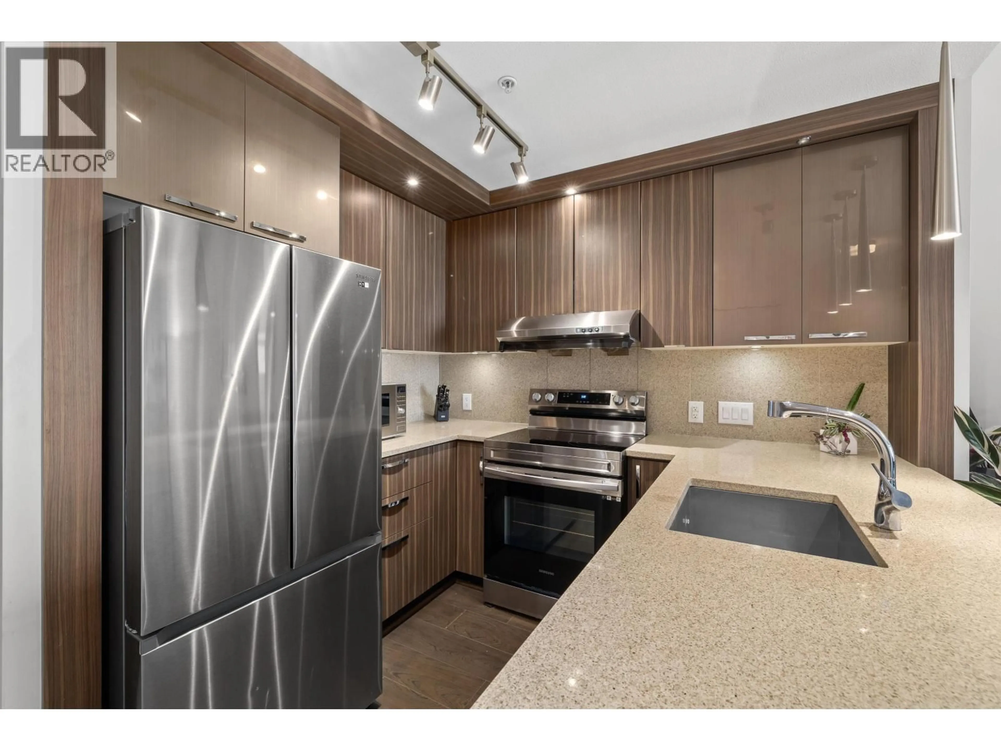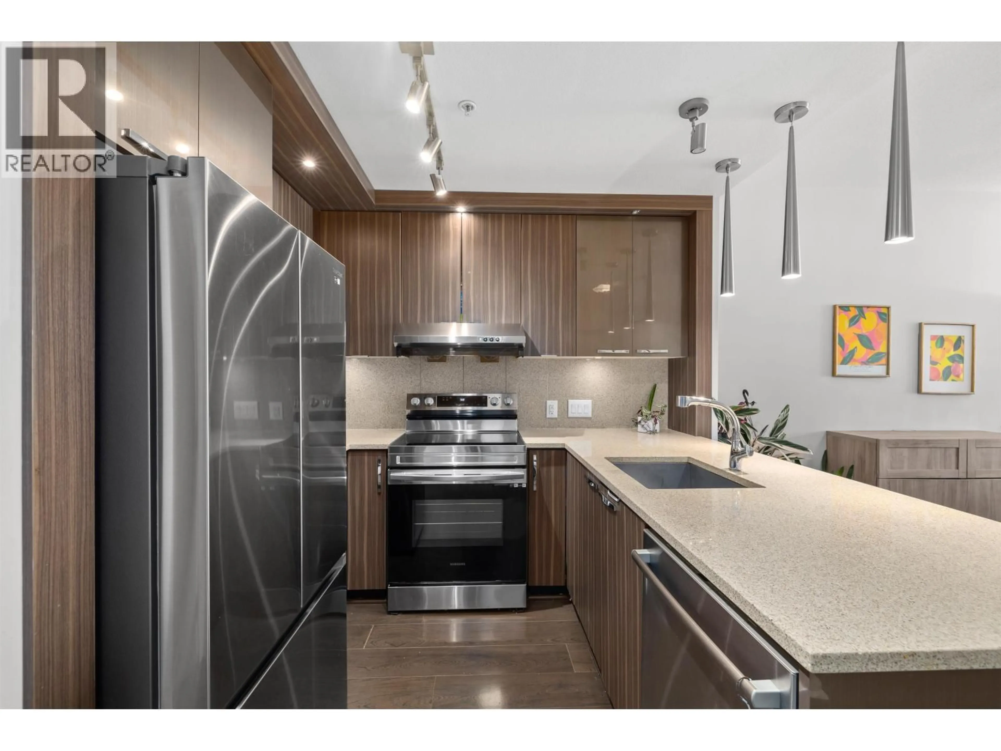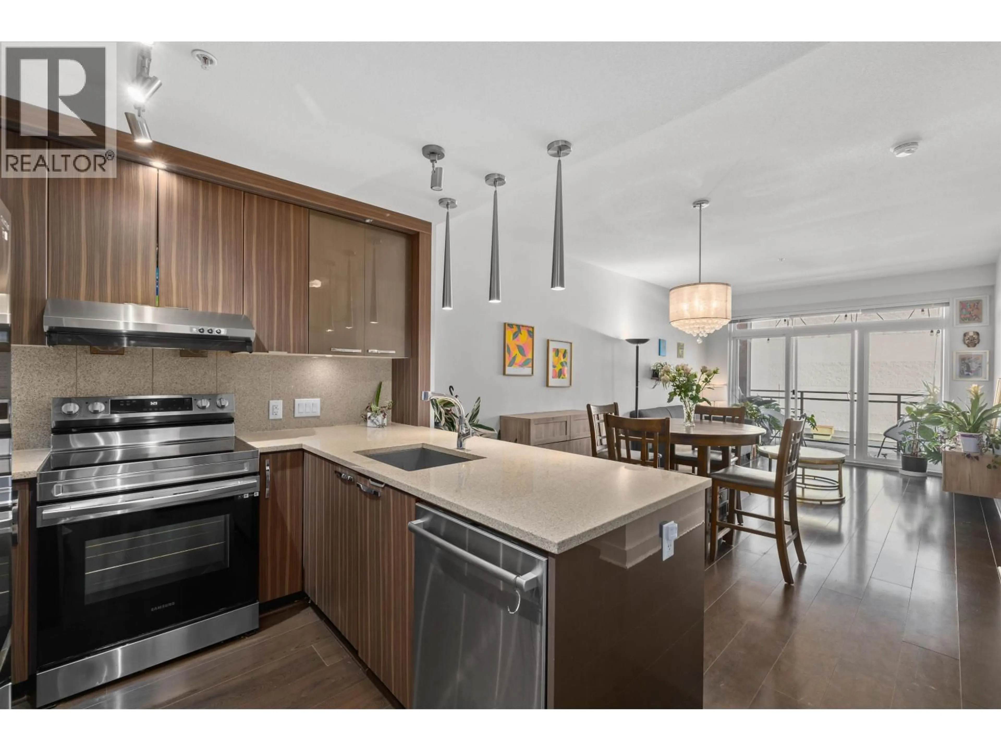305 - 733 14TH STREET, North Vancouver, British Columbia V7M0C6
Contact us about this property
Highlights
Estimated valueThis is the price Wahi expects this property to sell for.
The calculation is powered by our Instant Home Value Estimate, which uses current market and property price trends to estimate your home’s value with a 90% accuracy rate.Not available
Price/Sqft$961/sqft
Monthly cost
Open Calculator
Description
The perfect balance of comfort, convenience & community at Remix by Adera - a boutique building designed for modern living in North Van. This bright 2 bed, 2 bath home is tucked on the quiet east side of the building, offering 801 sqft of thoughtfully designed space. With 9-ft ceilings, radiant in-floor heating (included in strata fees) & a smart NEST thermostat, it´s easy to feel at home here. The open kitchen is a standout, complete with upgraded appliances, perfect for home cooks & entertainers alike. Step out to your spacious and covered patio, ideal for weekend BBQs & morning coffee. Life at Remix goes beyond your front door, a fitness studio downstairs, steps to trails, shops & plenty of restaurants. Quick access to Hwy #1 and commuting is a breeze, whether you´re heading downtown or out of the city. 1 parking, 1 locker, & pet-friendly this home checks all the boxes for first-time buyers, downsizers and young professionals. (id:39198)
Property Details
Interior
Features
Exterior
Parking
Garage spaces -
Garage type -
Total parking spaces 1
Condo Details
Amenities
Exercise Centre, Laundry - In Suite
Inclusions
Property History
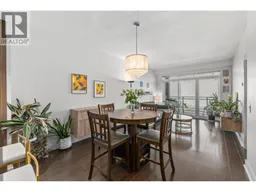 22
22
