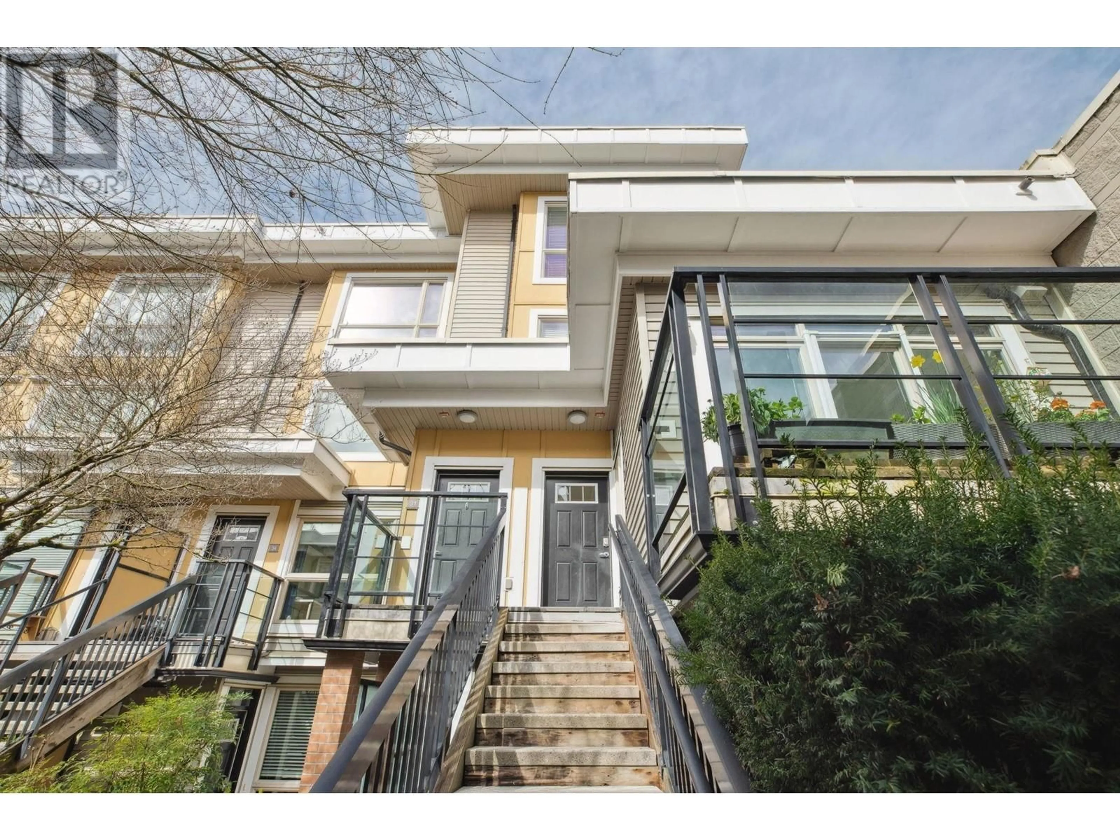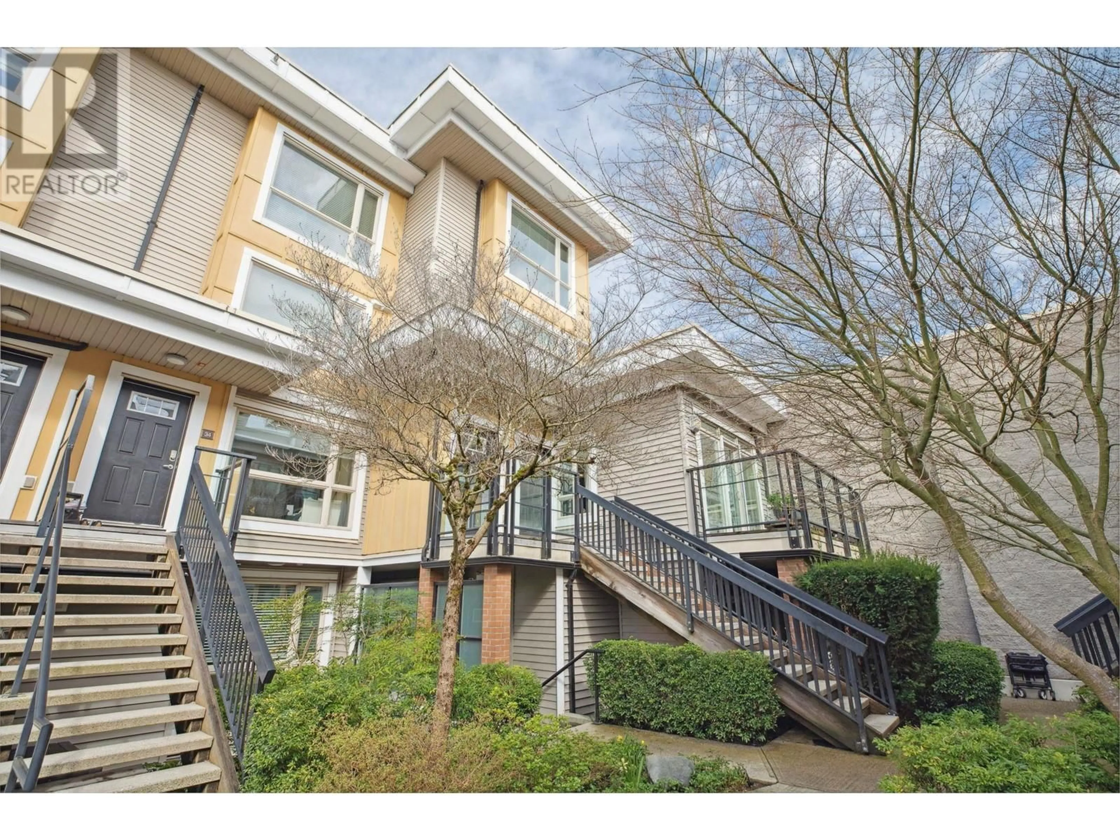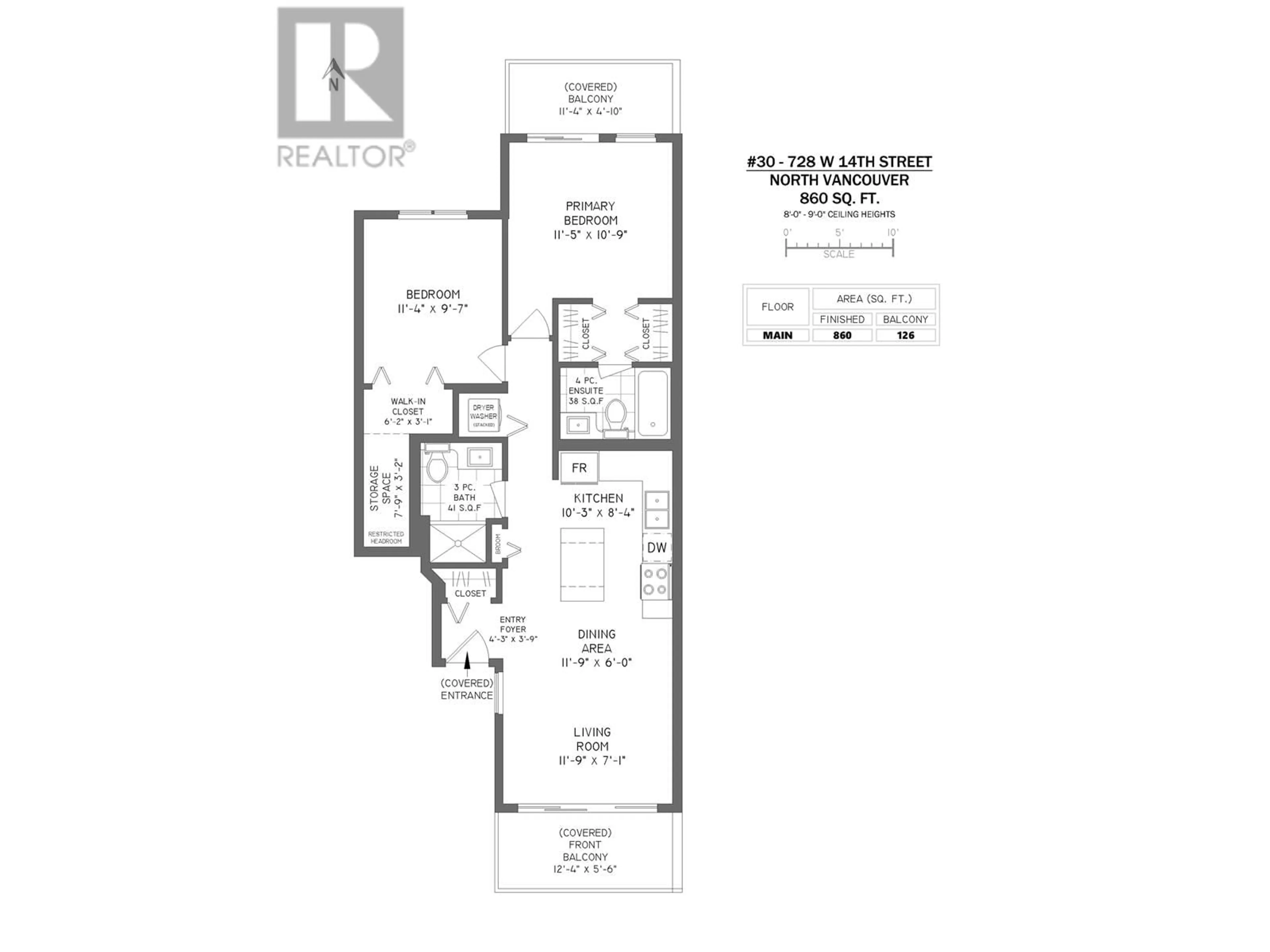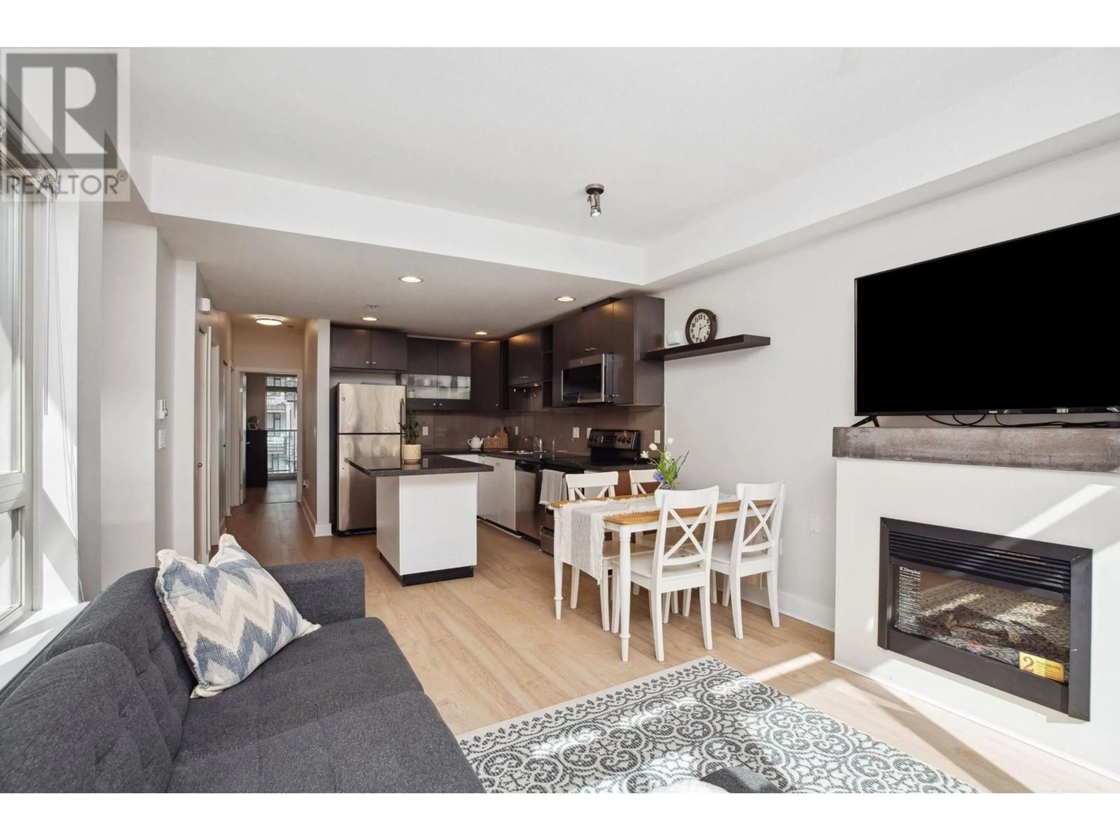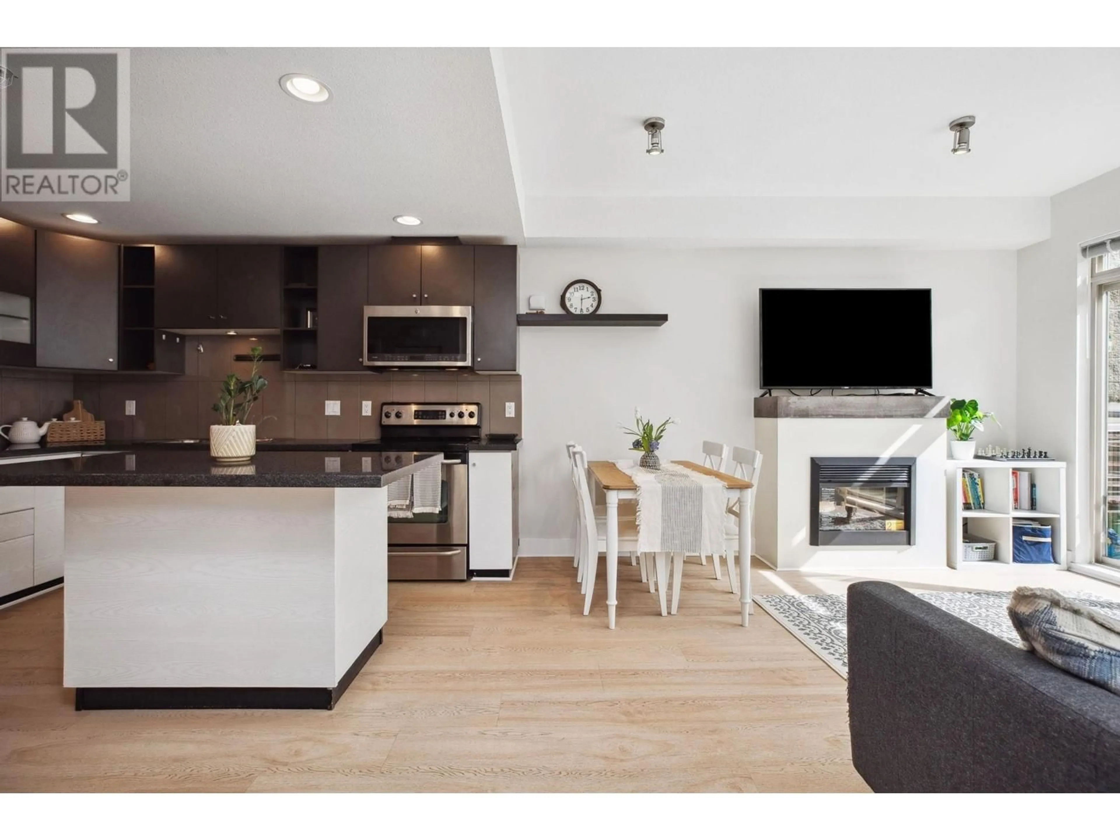30 728 W 14TH STREET, North Vancouver, British Columbia V7M0A8
Contact us about this property
Highlights
Estimated ValueThis is the price Wahi expects this property to sell for.
The calculation is powered by our Instant Home Value Estimate, which uses current market and property price trends to estimate your home’s value with a 90% accuracy rate.Not available
Price/Sqft$927/sqft
Est. Mortgage$3,427/mo
Maintenance fees$377/mo
Tax Amount ()-
Days On Market2 days
Description
Rare one-level townhome in a family-oriented complex near Mosquito Creek Trail. This bright 2 bed, 2 bath home is filled with natural light and features two private patios (north & south-facing), newer LG W&D, and a spacious walk-in closet/storage in the second bedroom. Smart layout maximizes every square foot. Enjoy lush garden pathways, gym, and car wash station. WALK SCORE: 85 - Steps to Cap Mall, Marine Dr amenities, and top-rated schools incl. Westview Elem. & Carson Graham Sec. Quick access to Grouse, Lions Gate, and transit. 1 parking+ 1 storage included. This is the best of North Van living. Come see for yourself! (id:39198)
Property Details
Interior
Features
Exterior
Parking
Garage spaces 1
Garage type Underground
Other parking spaces 0
Total parking spaces 1
Condo Details
Amenities
Exercise Centre, Laundry - In Suite
Inclusions
Property History
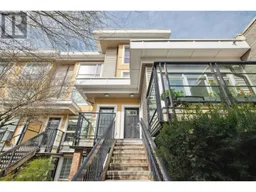 23
23
