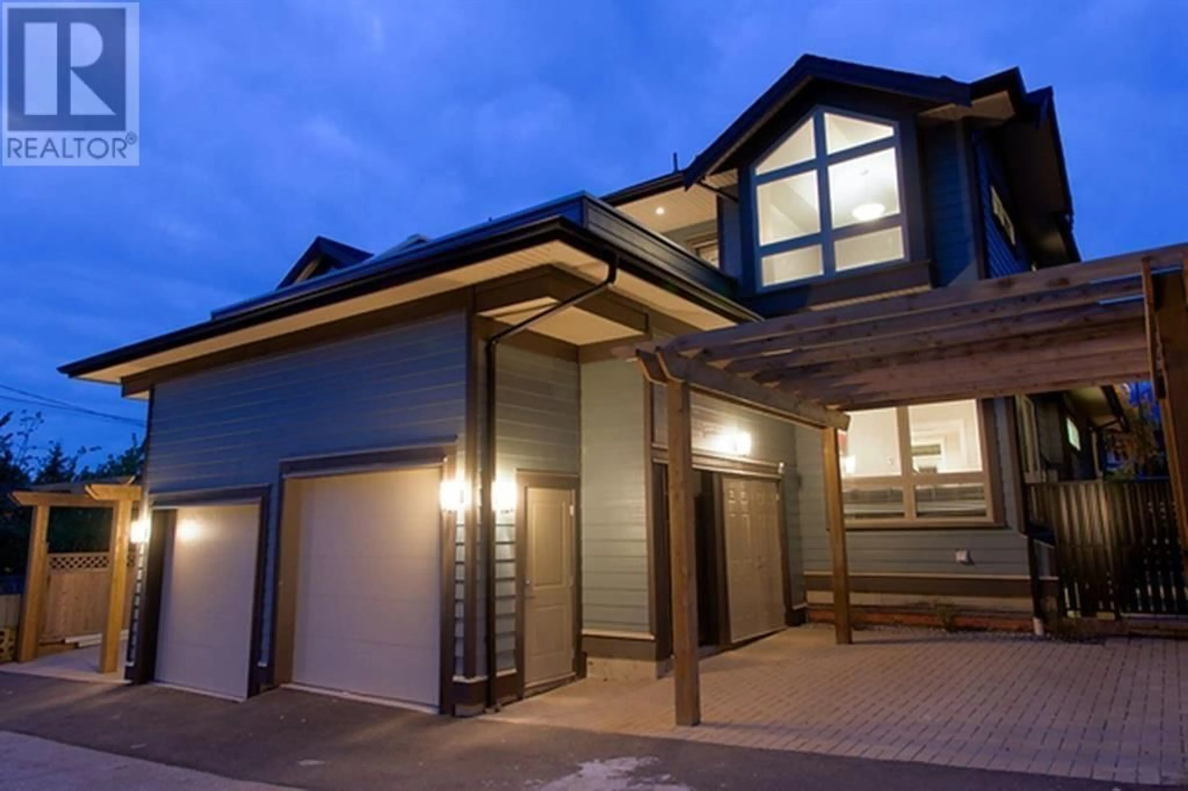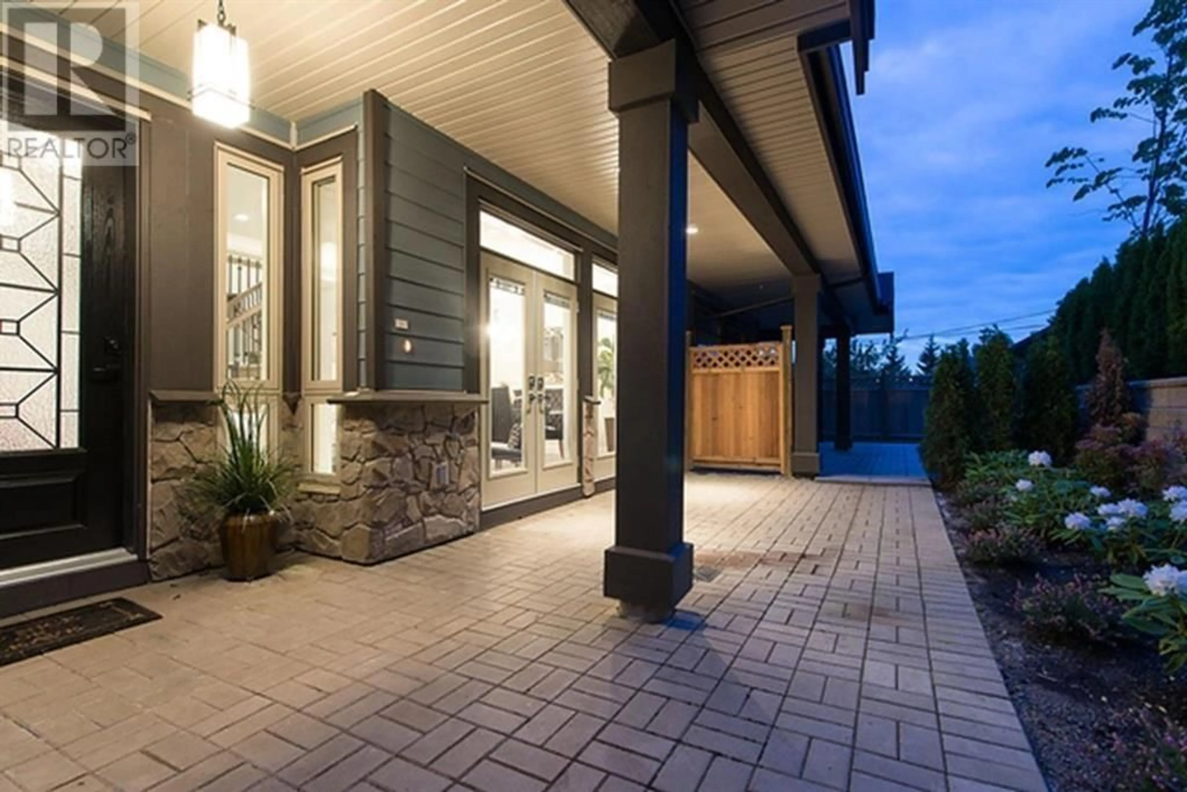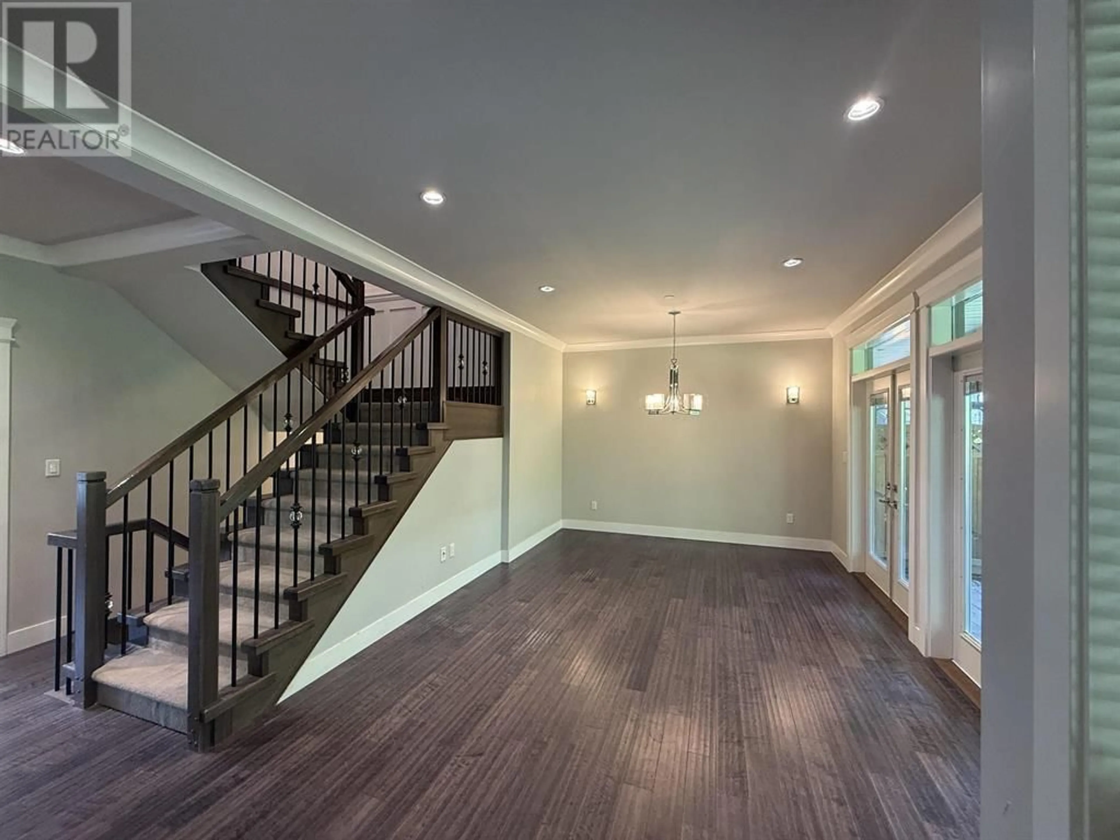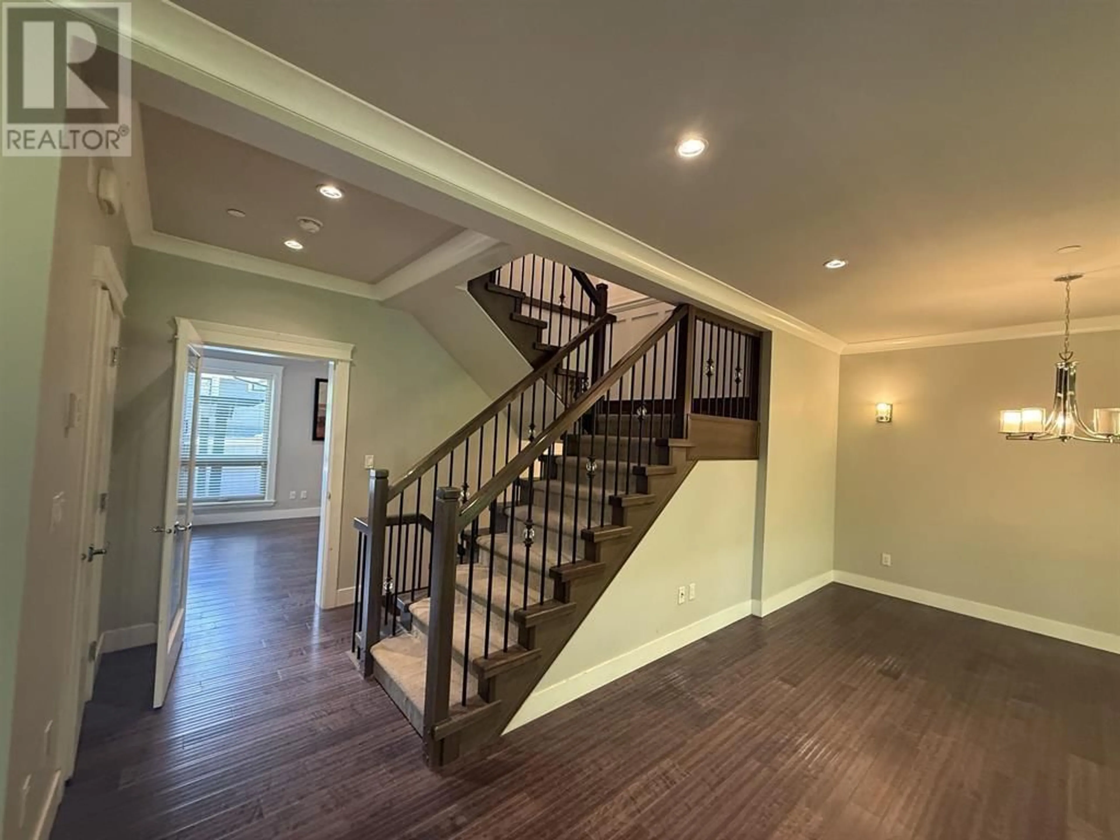3 - 651 14TH STREET, North Vancouver, British Columbia V7M1R3
Contact us about this property
Highlights
Estimated valueThis is the price Wahi expects this property to sell for.
The calculation is powered by our Instant Home Value Estimate, which uses current market and property price trends to estimate your home’s value with a 90% accuracy rate.Not available
Price/Sqft$733/sqft
Monthly cost
Open Calculator
Description
Nestled in the heart of Central Lonsdale, this boutique duplex by Symphony Homes-a Georgie Award-winning developer (2012, Best Multi-Family Kitchen)-offers luxury living in a prime location. A beautifully designed kitchen with quartz countertops, German limestone finishes, marble backsplash, and high-end stainless steel appliances In-floor radiant heating, engineered hardwood flooring, and over-height ceilings throughoutRough-ins for a smart home system, central vacuum, and home theatre .Located just steps from the lush greenery and trails of Mahon Park, and within walking distance to Lonsdale Quay and Capilano Mall.within 10 minutes walk to St.Thomas.RSS A rare opportunity to own a stylish, thoughtfully crafted home in one of North Vancouver´s most convenient and sought-after neighborho (id:39198)
Property Details
Interior
Features
Exterior
Parking
Garage spaces -
Garage type -
Total parking spaces 1
Condo Details
Amenities
Laundry - In Suite
Inclusions
Property History
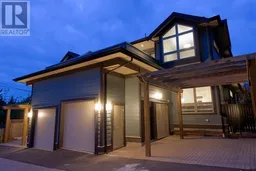 40
40
