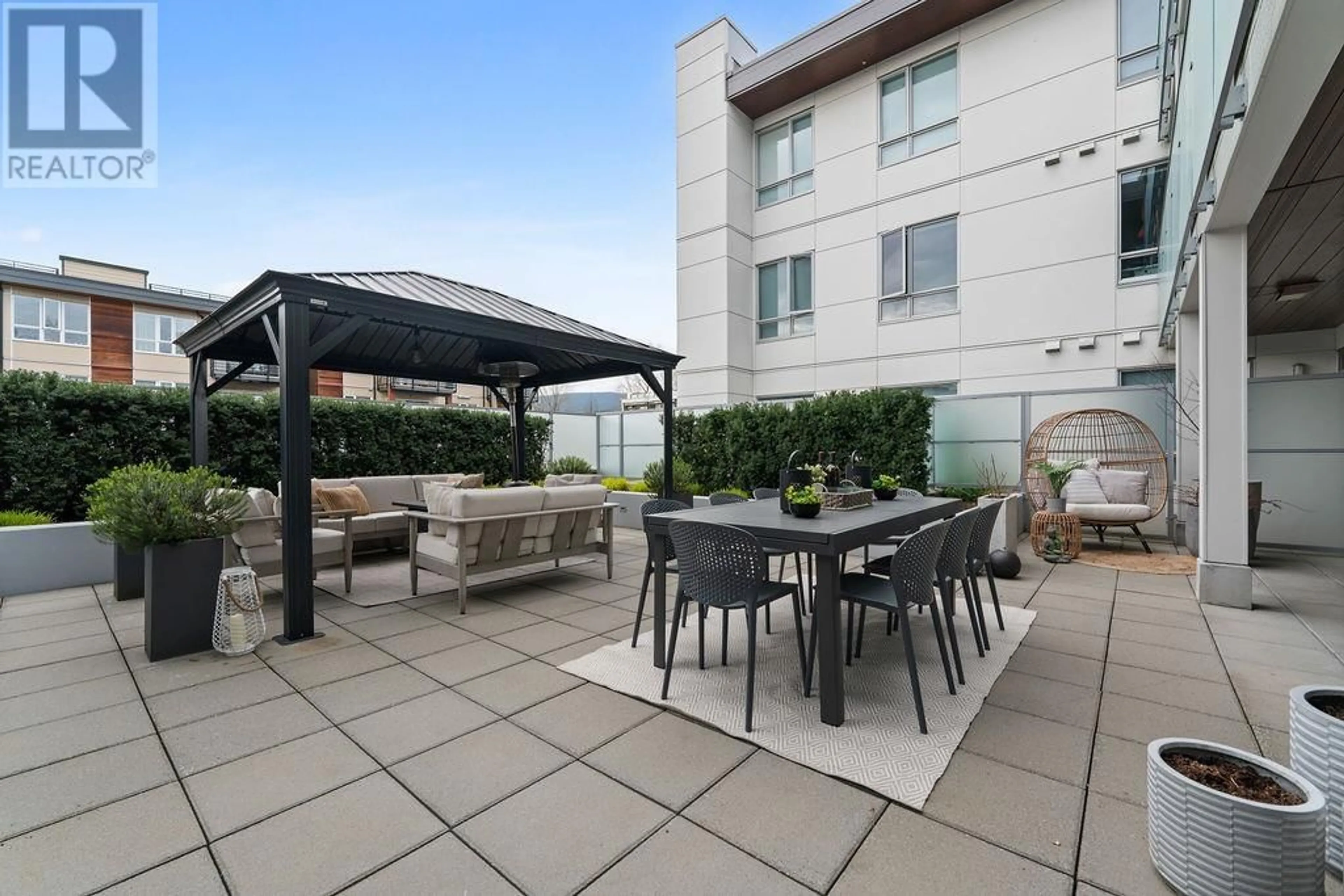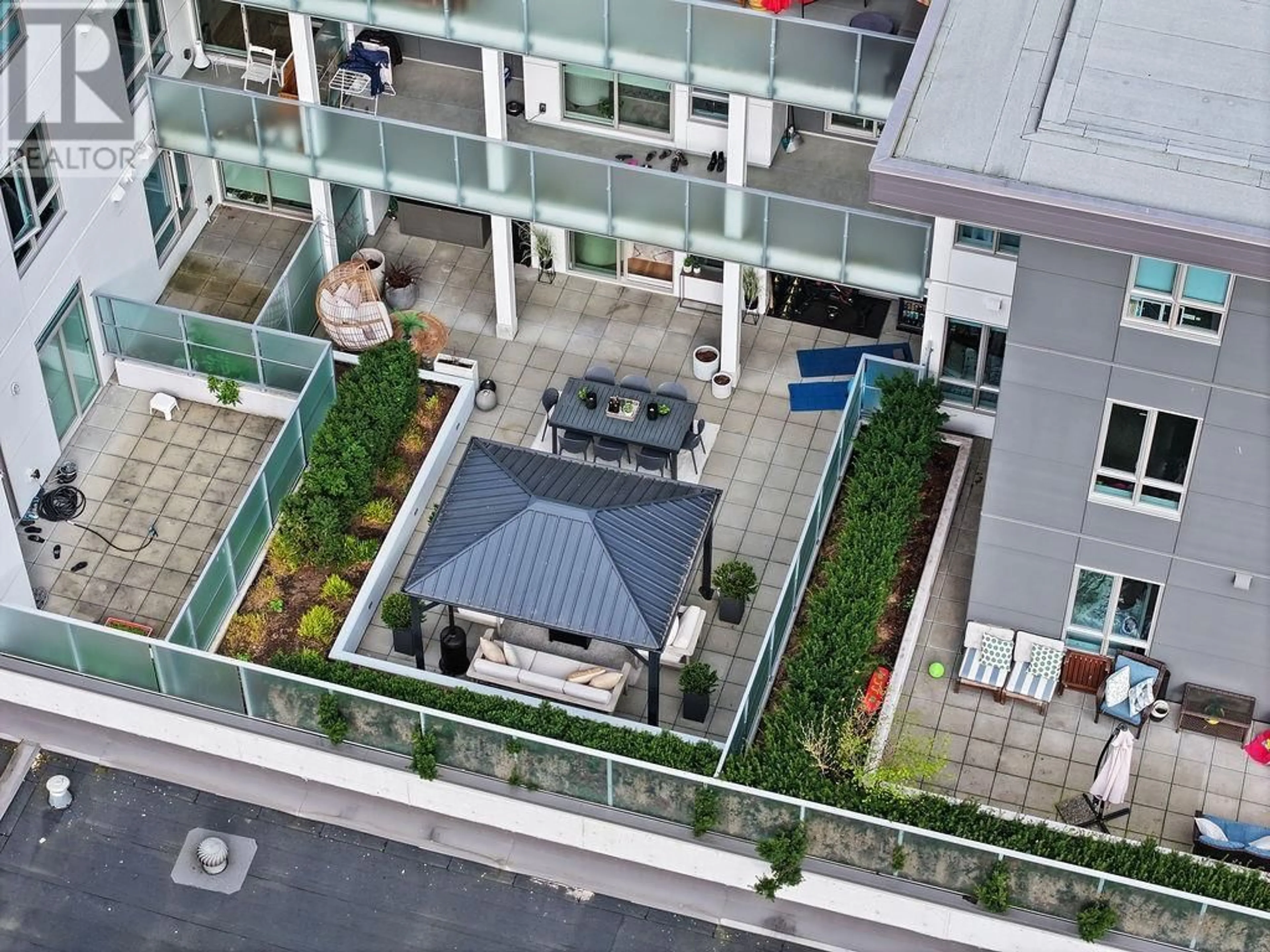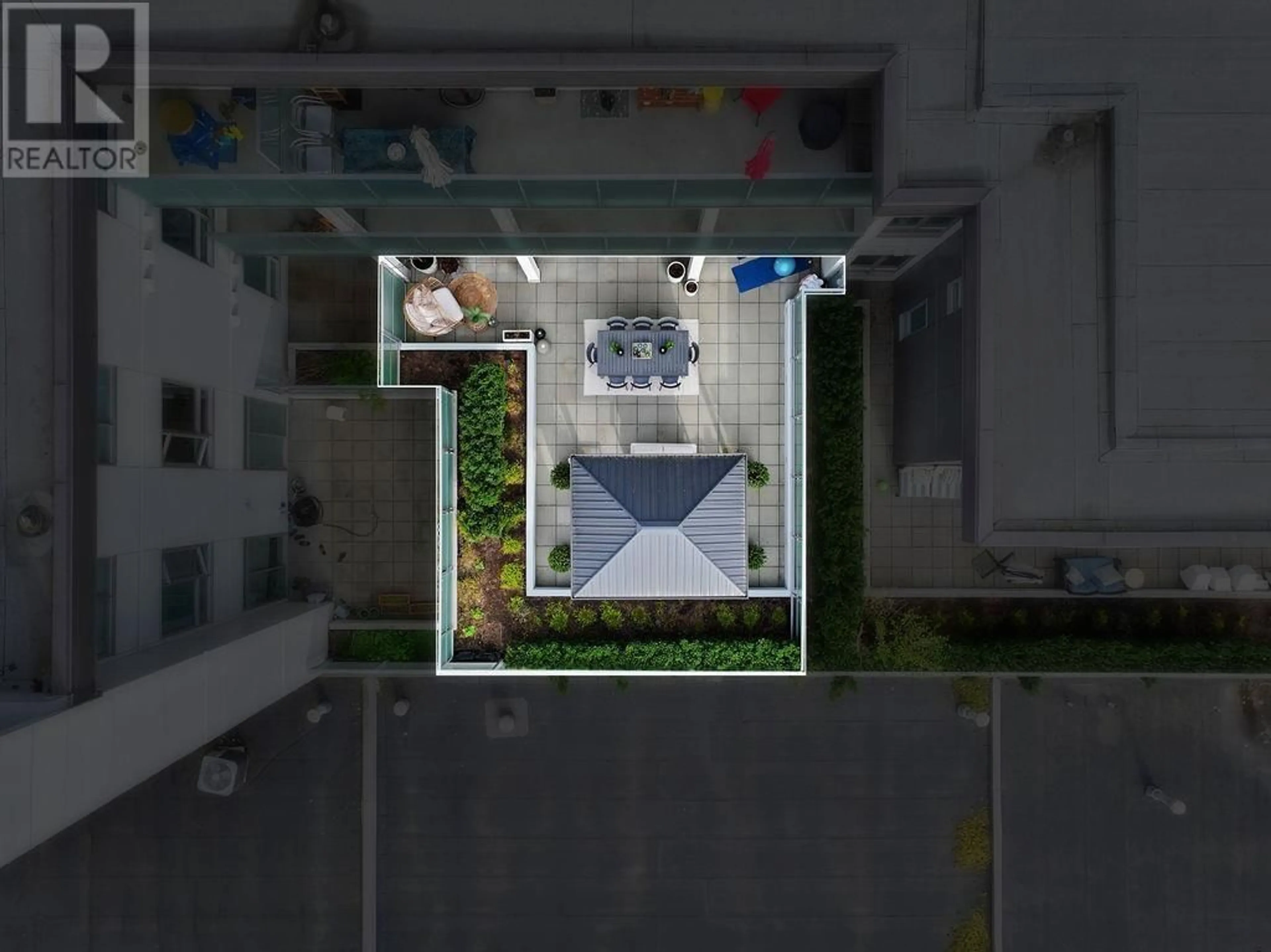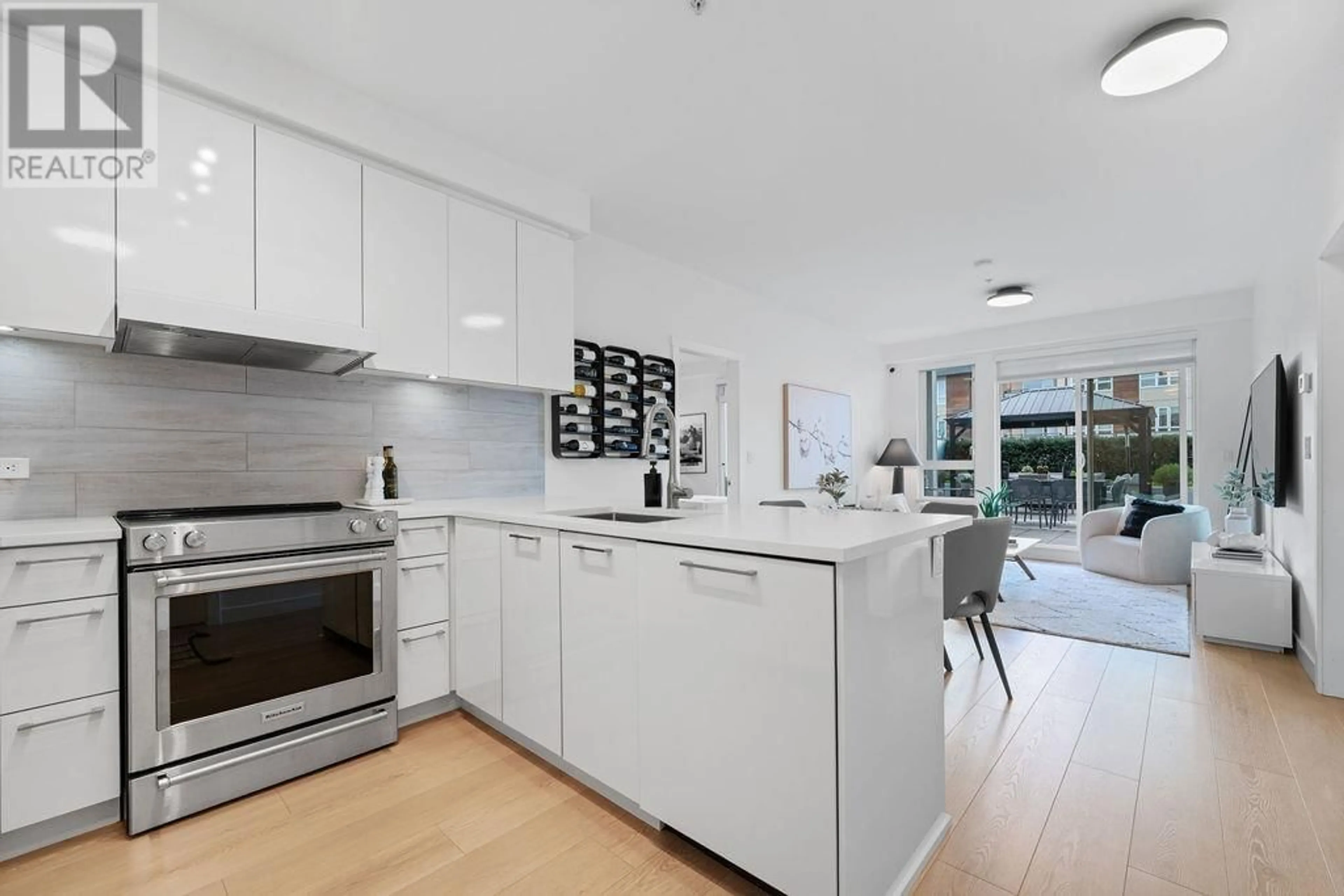209 - 711 14TH STREET, North Vancouver, British Columbia V7M3E8
Contact us about this property
Highlights
Estimated ValueThis is the price Wahi expects this property to sell for.
The calculation is powered by our Instant Home Value Estimate, which uses current market and property price trends to estimate your home’s value with a 90% accuracy rate.Not available
Price/Sqft$1,058/sqft
Est. Mortgage$3,861/mo
Maintenance fees$641/mo
Tax Amount (2024)$2,929/yr
Days On Market4 days
Description
Rare & radiant. This 2 bed, 2 bath North Vancouver gem is defined by one thing: the patio of your dreams. Over 700 sqft of private outdoor living space transforms this home into an entertainer´s paradise-perfect for sun-soaked brunches, twilight dinners, or your own rooftop garden retreat. Inside, wide-plank flooring, stone countertops, and custom built-ins offer both elegance and function. The open-concept kitchen flows seamlessly into the living area, while the primary suite features a spa-like ensuite and generous walk-in closet. Located in a pet- and people-friendly building with amenities like a rooftop garden, playground, dog wash, and party room. Steps to nature trails, coffee shops, transit, and everything the North Shore lifestyle has to offer. This is a home that feels like a private resort-without leaving the city. Offers by Monday April 21st @ 4pm Open House Tuesday 10-12pm & Saturday/Sunday 2-4pm (id:39198)
Property Details
Interior
Features
Exterior
Parking
Garage spaces -
Garage type -
Total parking spaces 1
Condo Details
Amenities
Laundry - In Suite
Inclusions
Property History
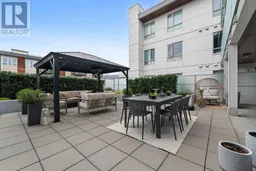 21
21
