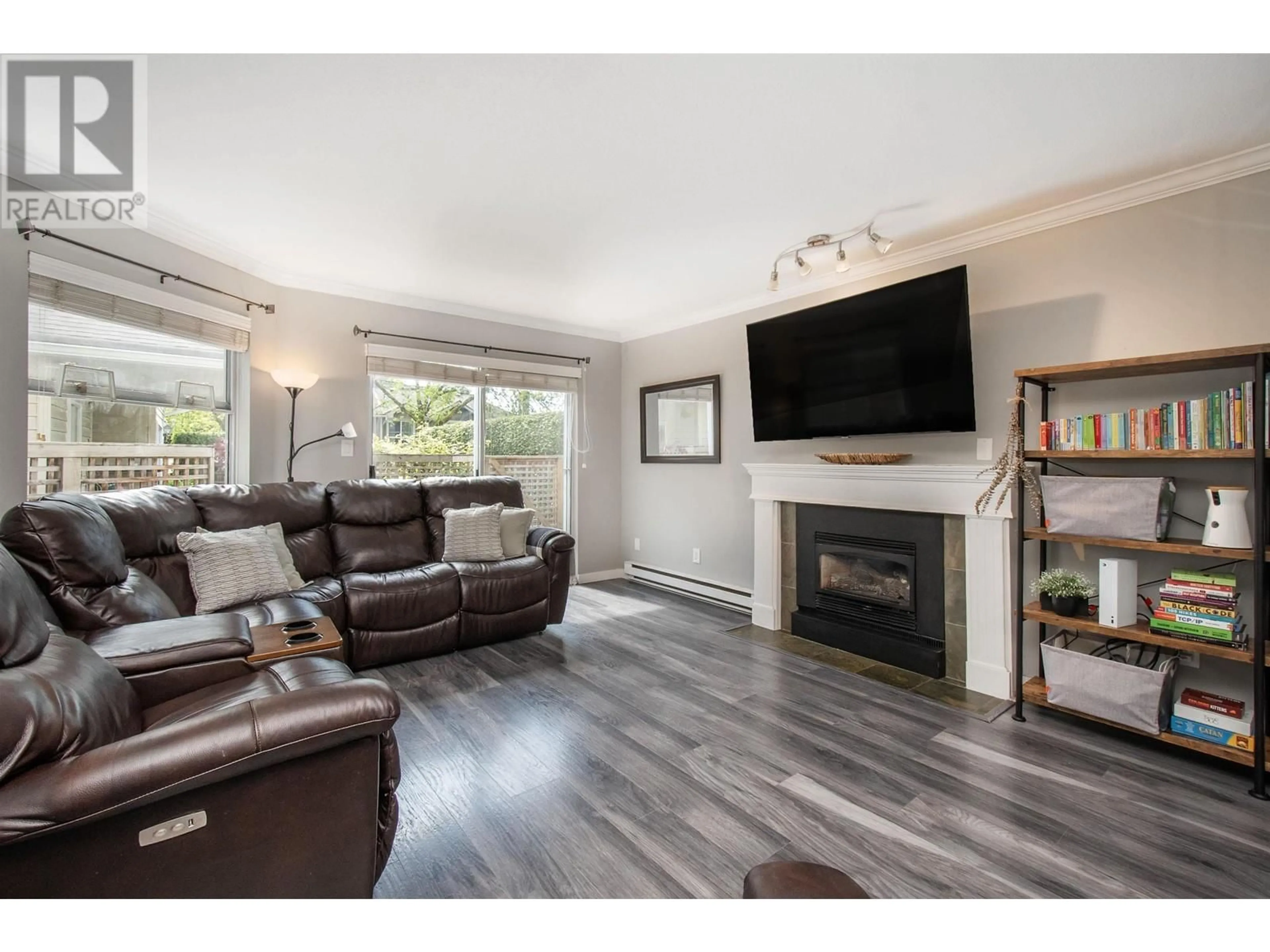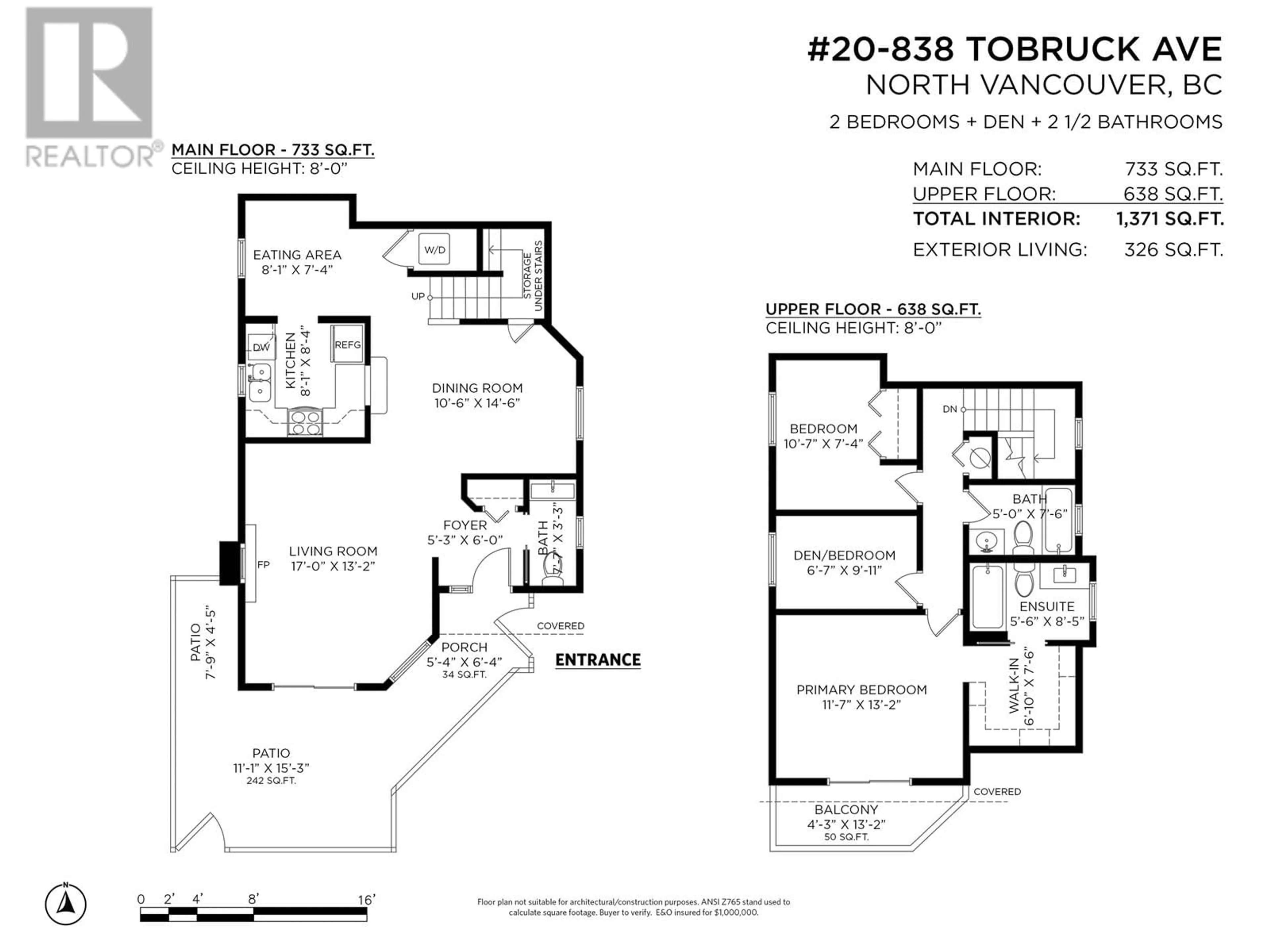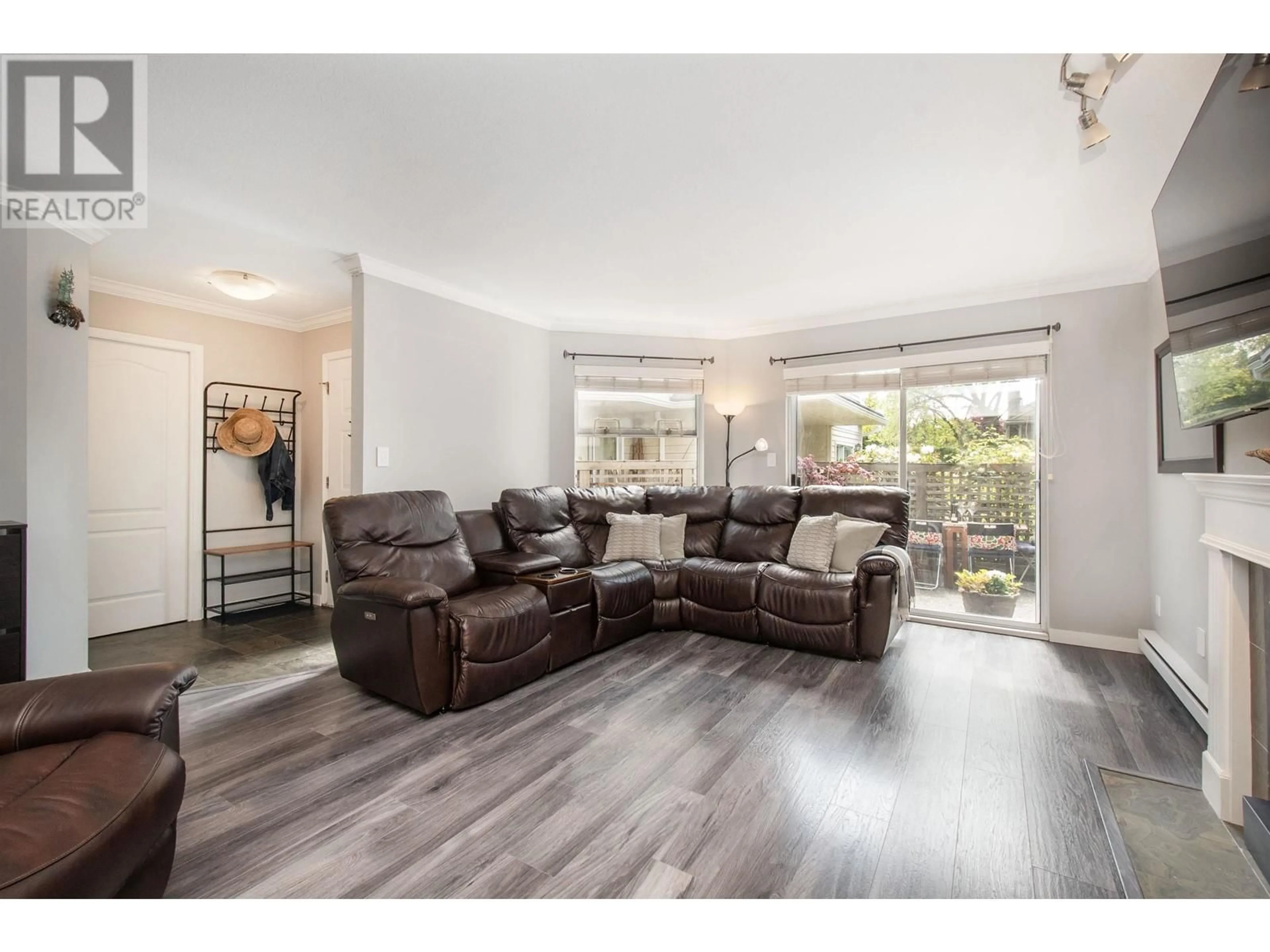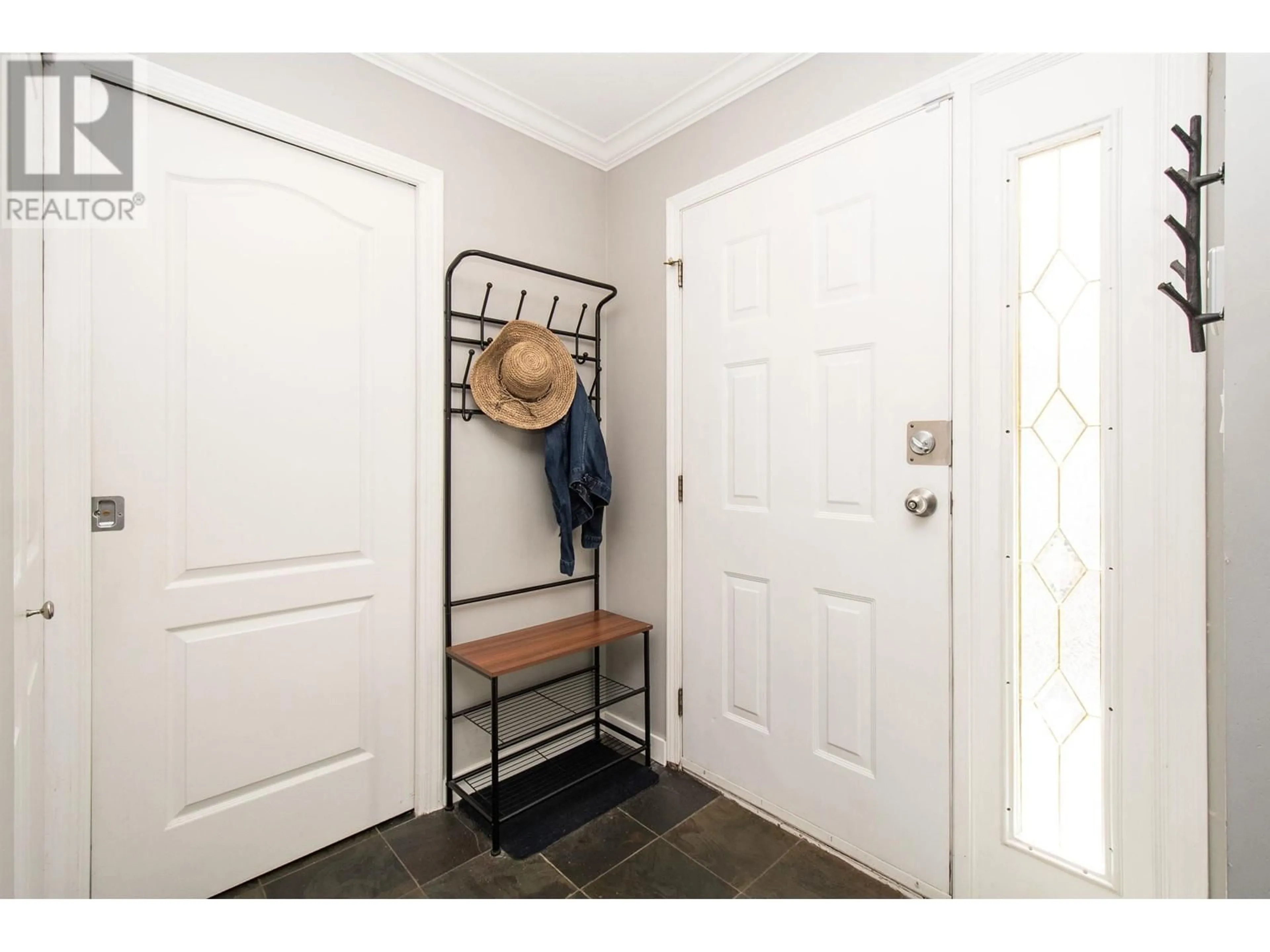20 - 838 TOBRUCK AVENUE, North Vancouver, British Columbia V7P1V9
Contact us about this property
Highlights
Estimated ValueThis is the price Wahi expects this property to sell for.
The calculation is powered by our Instant Home Value Estimate, which uses current market and property price trends to estimate your home’s value with a 90% accuracy rate.Not available
Price/Sqft$800/sqft
Est. Mortgage$4,715/mo
Maintenance fees$558/mo
Tax Amount (2024)$3,337/yr
Days On Market6 days
Description
What if your next home offered walkable trails, endless amenities, and your own yard? This bright, updated end-unit townhome offers a versatile floorplan with 1371sqft, 2 or 3 bedrooms and 2.5 baths. Ideal for growing families, working from home, or guests. The main level offers a spacious open living area with gas fireplace, and sliders to a fully fenced, sun-filled patio-perfect for summer BBQs, playtime and pets. The generous dining area offers room to gather and is adjacent to the upgraded kitchen and breakfast nook. Upstairs, the primary suite features a large walk-in closet, ensuite and balcony. The 3rd bedroom makes an ideal nursery or home office! Mosquito Creek Park steps from your door-ideal for dog runs, stroller naps, and weekend fun! Direct street access, secure parking/storage, and a quiet, family-friendly complex add everyday ease. Minutes to Marine Drive amenities and Edgemont Village, this home delivers convenience without compromise. Whether you're upsizing or simplifying-this one just fits! (id:39198)
Property Details
Interior
Features
Exterior
Parking
Garage spaces -
Garage type -
Total parking spaces 1
Condo Details
Amenities
Laundry - In Suite
Inclusions
Property History
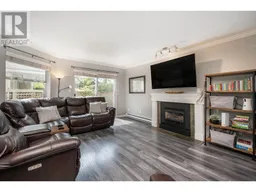 40
40
