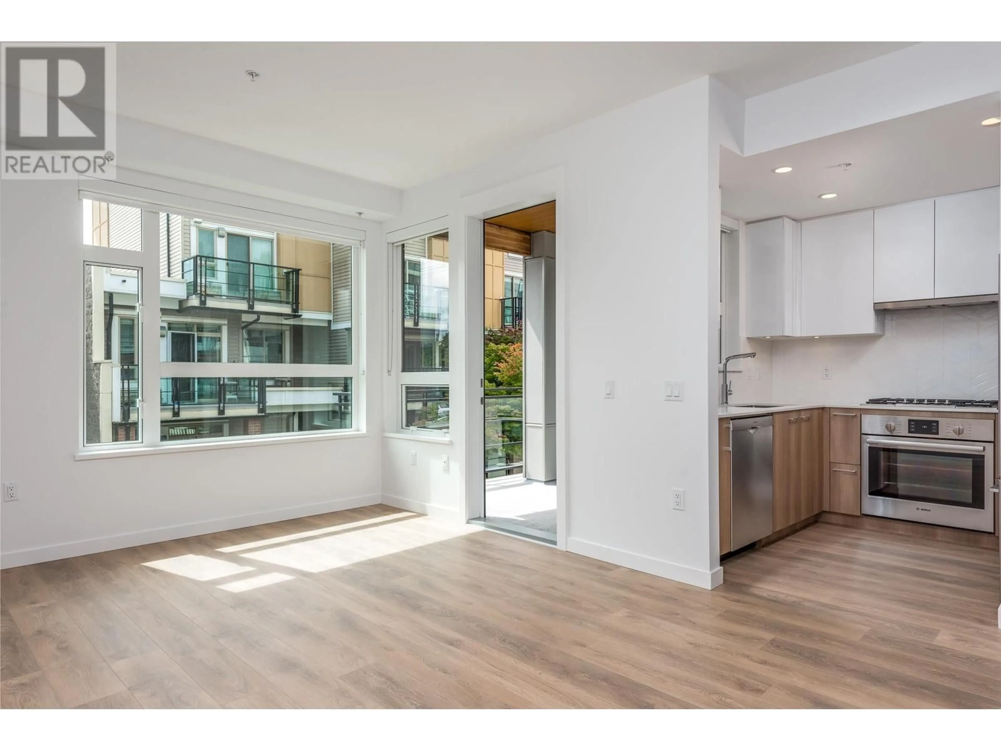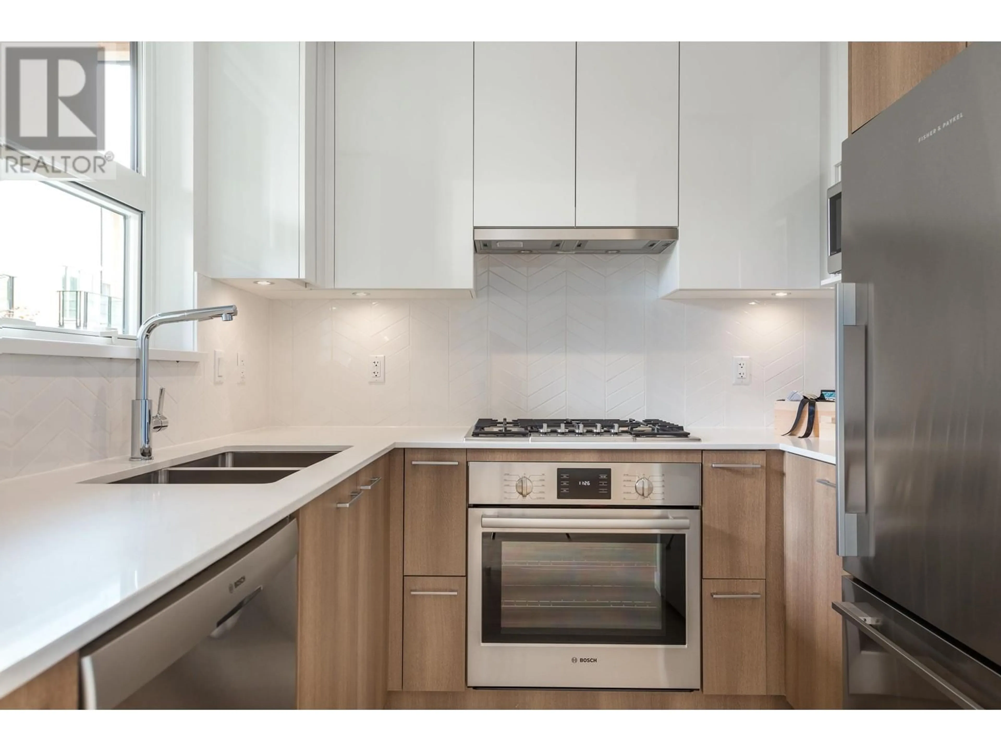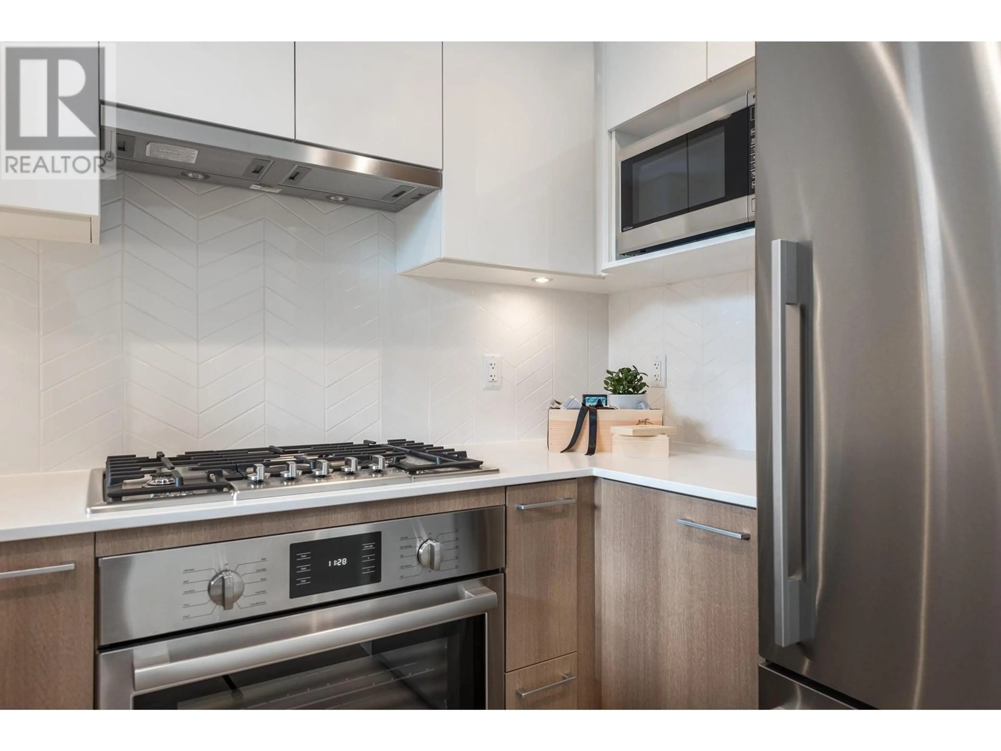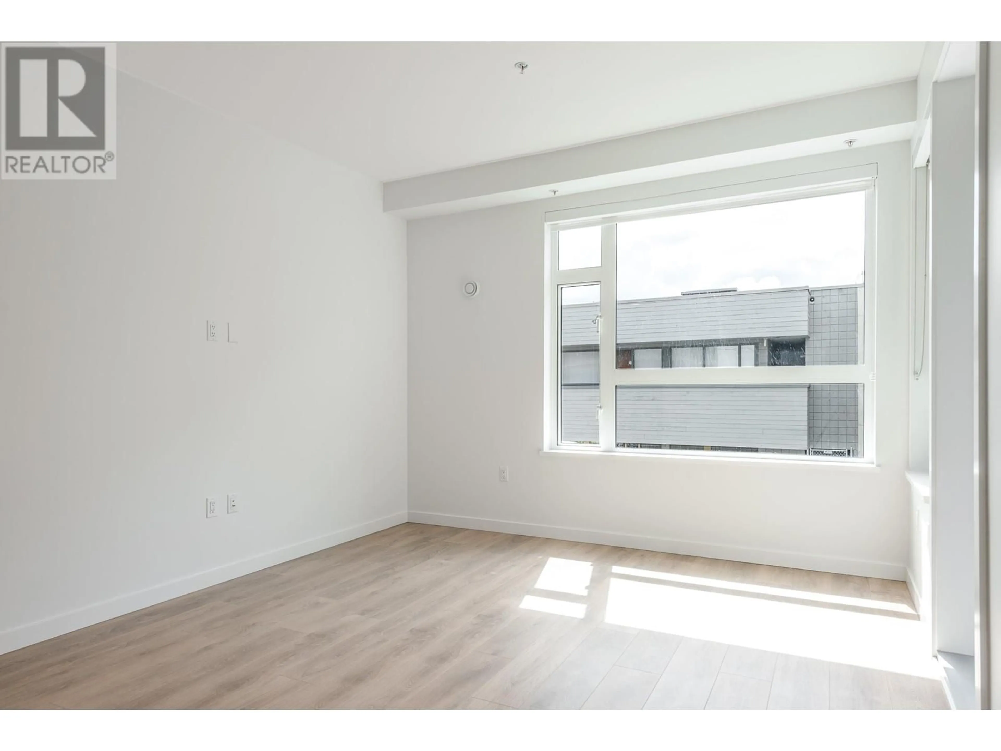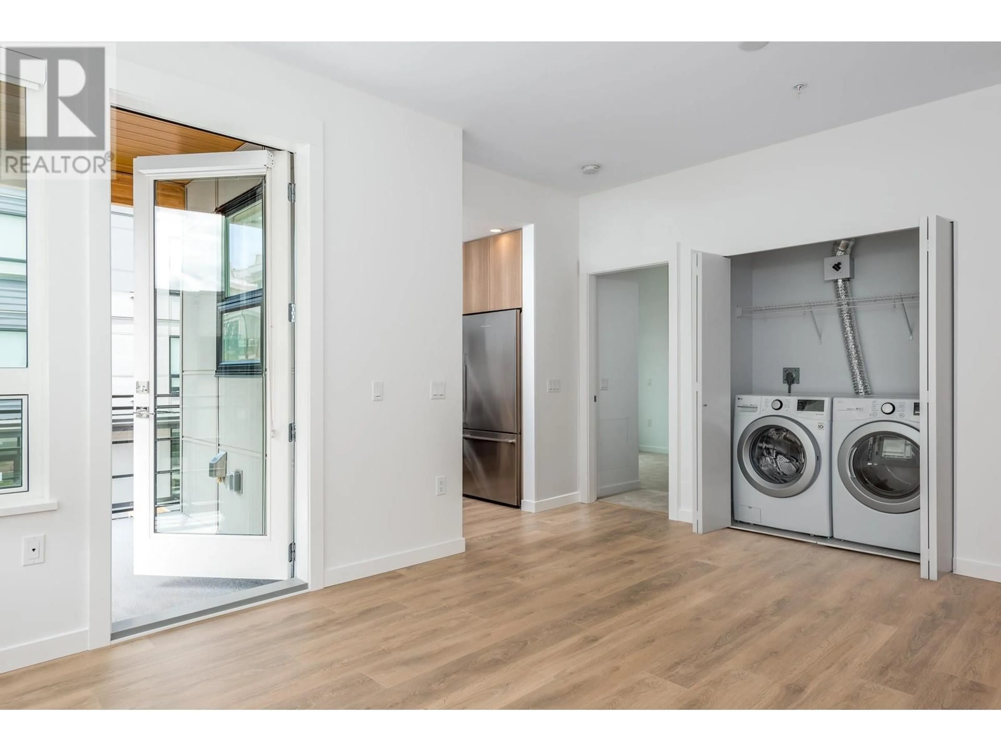111 - 715 15TH STREET, North Vancouver, British Columbia V7M1T2
Contact us about this property
Highlights
Estimated ValueThis is the price Wahi expects this property to sell for.
The calculation is powered by our Instant Home Value Estimate, which uses current market and property price trends to estimate your home’s value with a 90% accuracy rate.Not available
Price/Sqft$1,089/sqft
Est. Mortgage$2,619/mo
Maintenance fees$367/mo
Tax Amount (2024)$1,864/yr
Days On Market4 days
Description
Elevated living on the North Shore! This modern 1-bedroom at The Five Points by Pennyfarthing Homes blends smart design with West Coast style. Inside, enjoy 9-foot ceilings, oversized windows, sleek cabinetry, quartz counters, and a premium Bosch/Fisher & Paykel appliance package. The spa-inspired bath, in-suite laundry, and well-planned layout maximize comfort in a compact footprint. Step outside to a generous balcony or take advantage of the building´s lush courtyard, amenity room, and secure bike storage. Includes parking and a large storage locker. Located just off Marine Drive with quick access to shops, transit, and trails at Mosquito Creek. Urban convenience meets natural beauty in this vibrant, pet-friendly community. Your java fix is just downstairs at Nomad coffee. (id:39198)
Property Details
Interior
Features
Exterior
Parking
Garage spaces -
Garage type -
Total parking spaces 1
Condo Details
Amenities
Laundry - In Suite
Inclusions
Property History
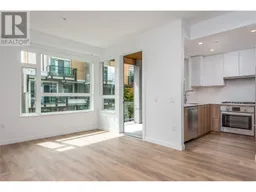 26
26
