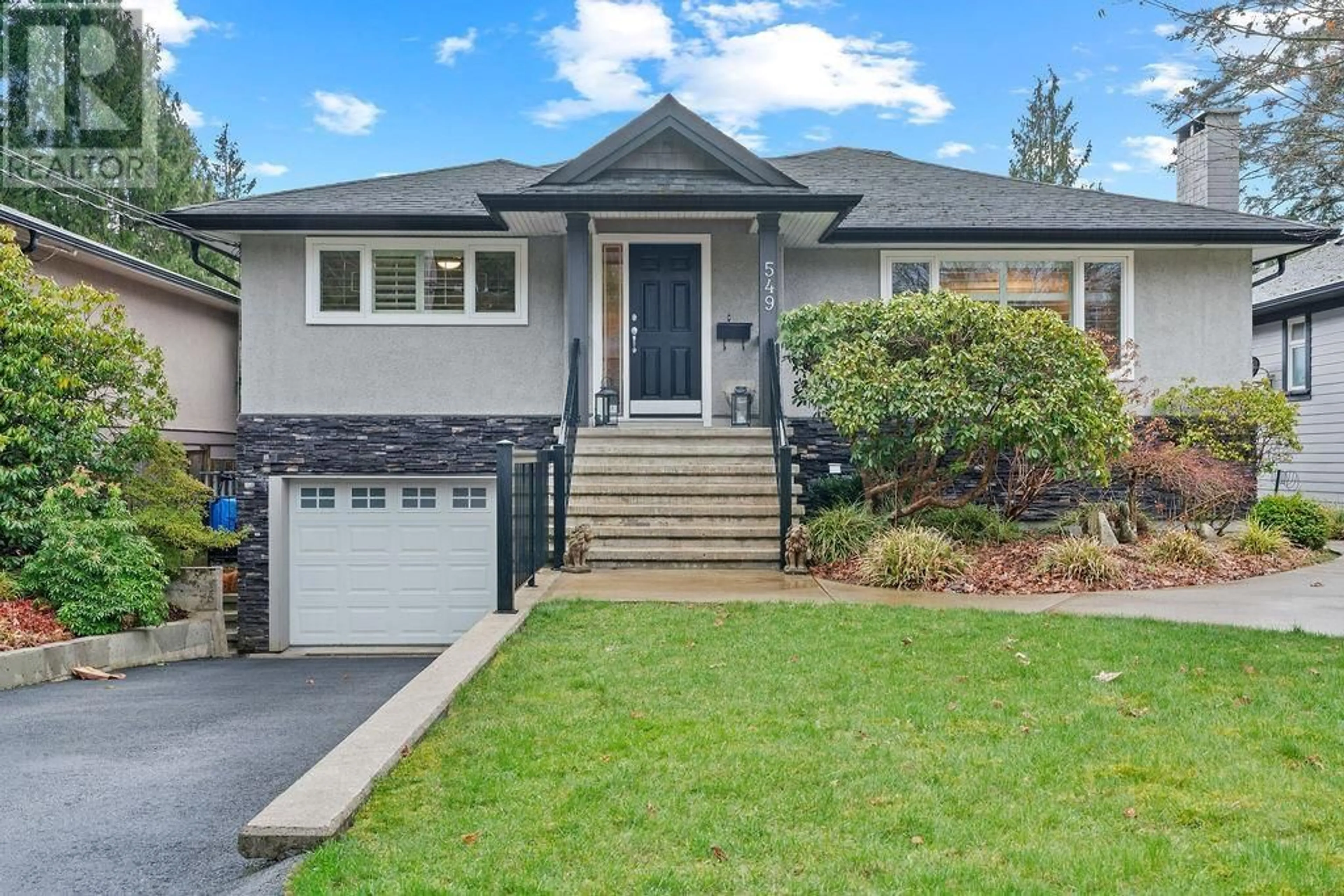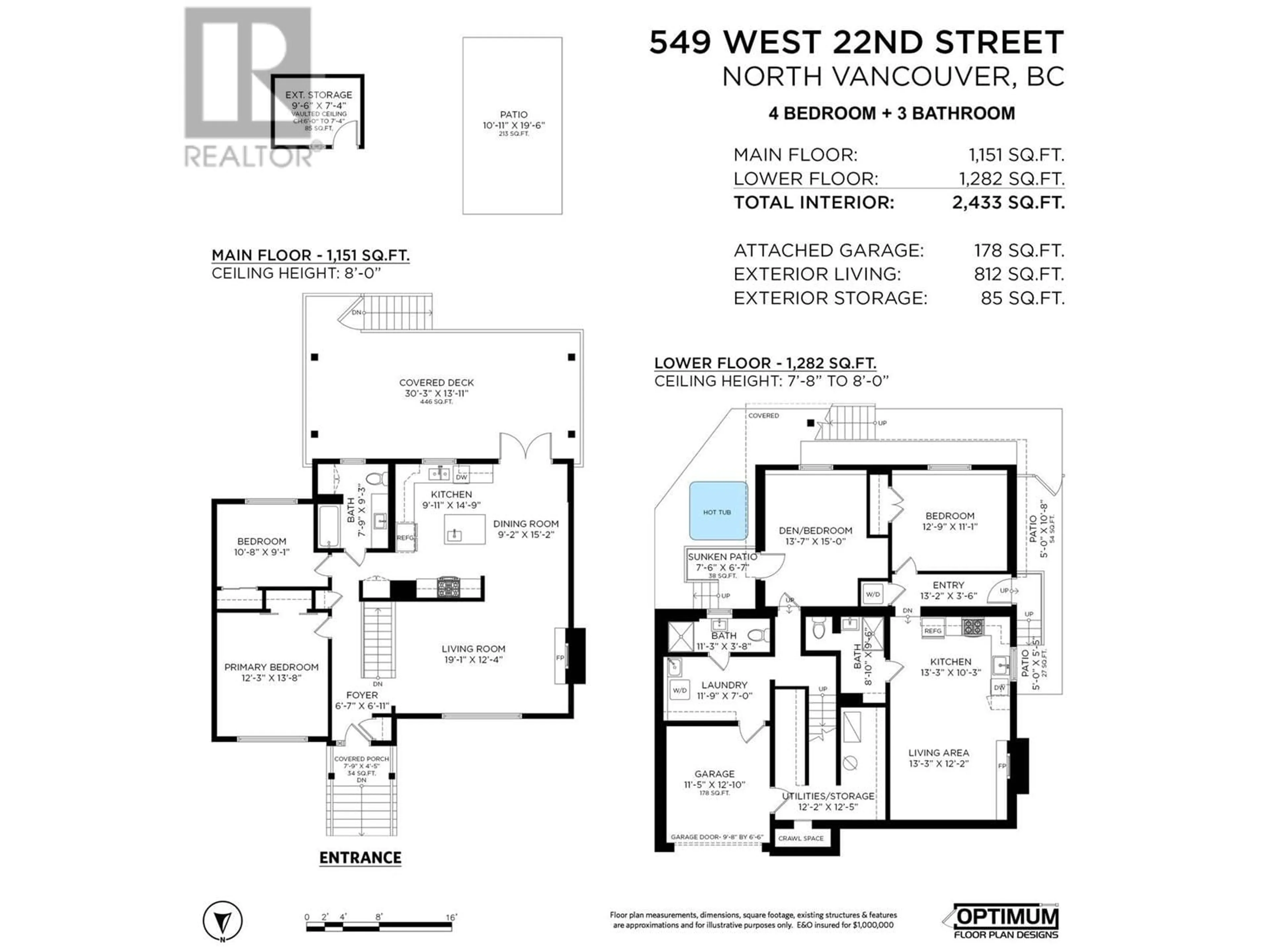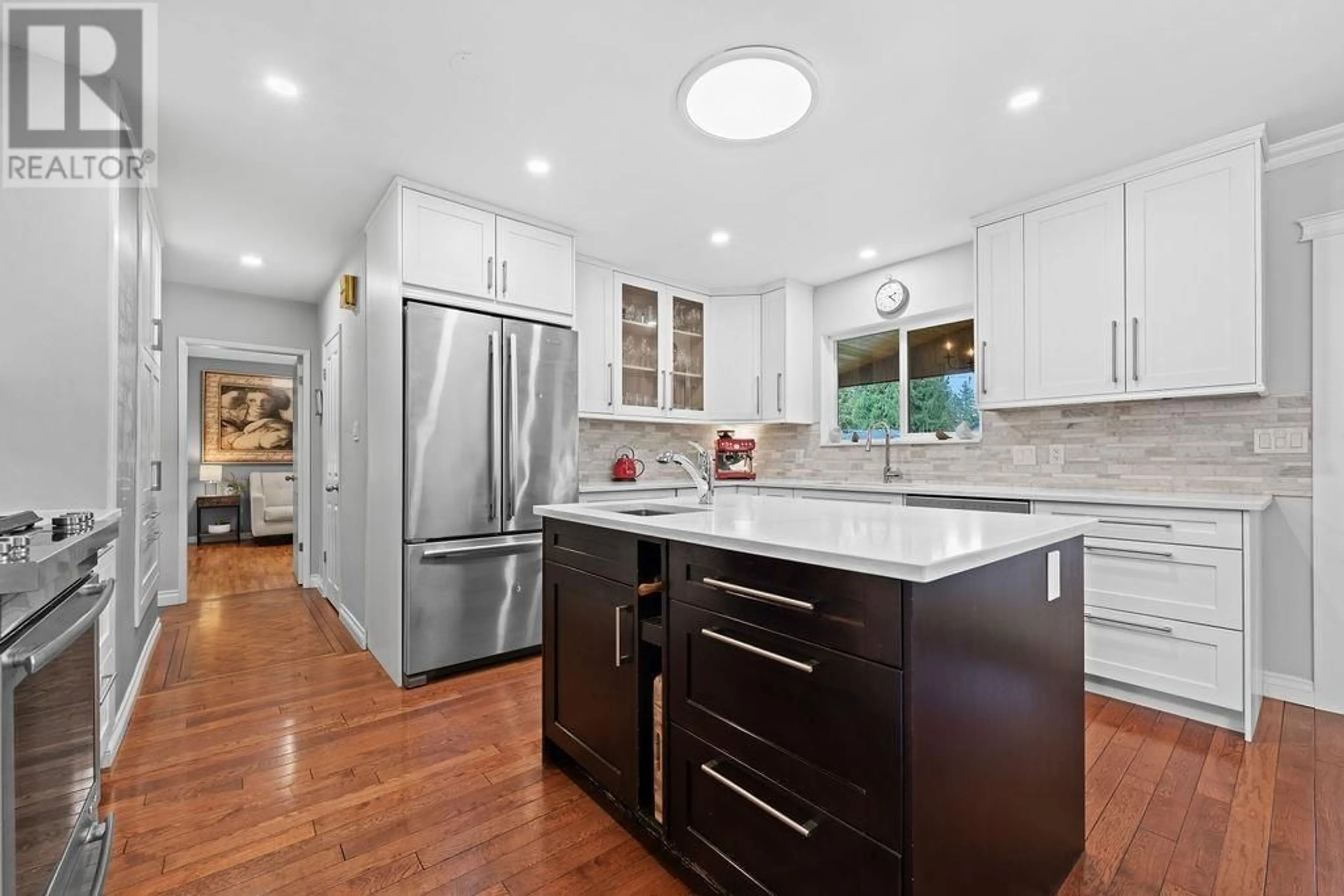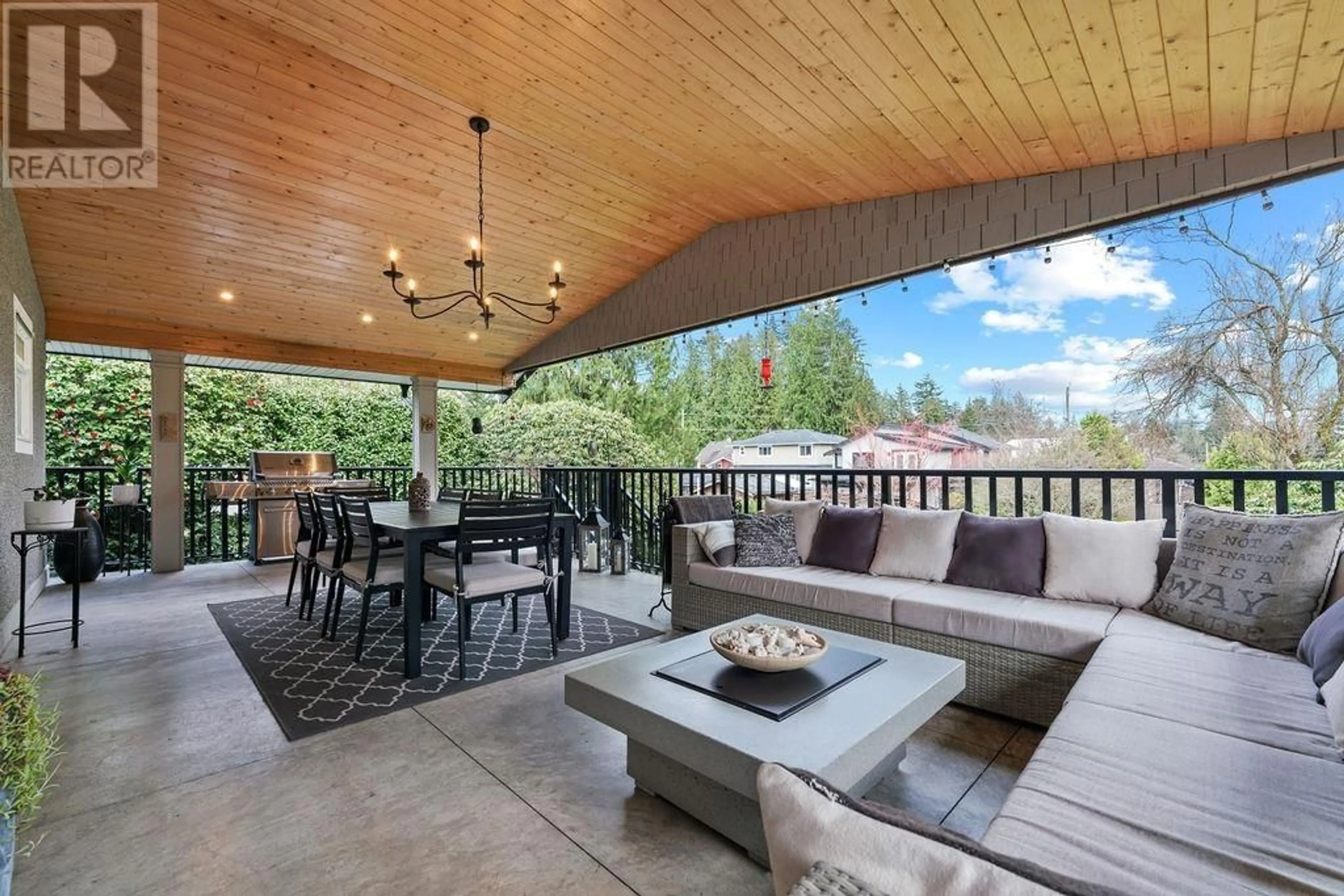549 22ND STREET, North Vancouver, British Columbia V7M2A6
Contact us about this property
Highlights
Estimated valueThis is the price Wahi expects this property to sell for.
The calculation is powered by our Instant Home Value Estimate, which uses current market and property price trends to estimate your home’s value with a 90% accuracy rate.Not available
Price/Sqft$986/sqft
Monthly cost
Open Calculator
Description
Prepare to fall in love with this fully renovated 4-bedroom, 3-bath home including a fantastic 1-bedroom suite, showstopper of a covered 500 sqft. terrace, and a sun-filled south-facing backyard in Central Lonsdale. The massive covered terrace is a stunning highlight-ideal for year-round entertaining, BBQs, or simply unwinding. The beautifully landscaped, south-facing fenced backyard offers a private retreat. The beautifully updated kitchen features a large island & is the heart of the home. The floorplan provides an effortless flow for entertaining. Beautifully renovated with quality craftsmanship throughout, & a new furnace & driveway added in 2021, with ample storage & workshop. Located on a desirable cul-de-sac, walking distance to schools. Move right in and enjoy! OPEN SATURDAY, JULY 26, 1:00pm to 3:00pm. (id:39198)
Property Details
Interior
Features
Exterior
Parking
Garage spaces -
Garage type -
Total parking spaces 2
Property History
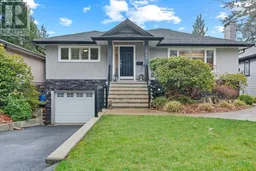 34
34
