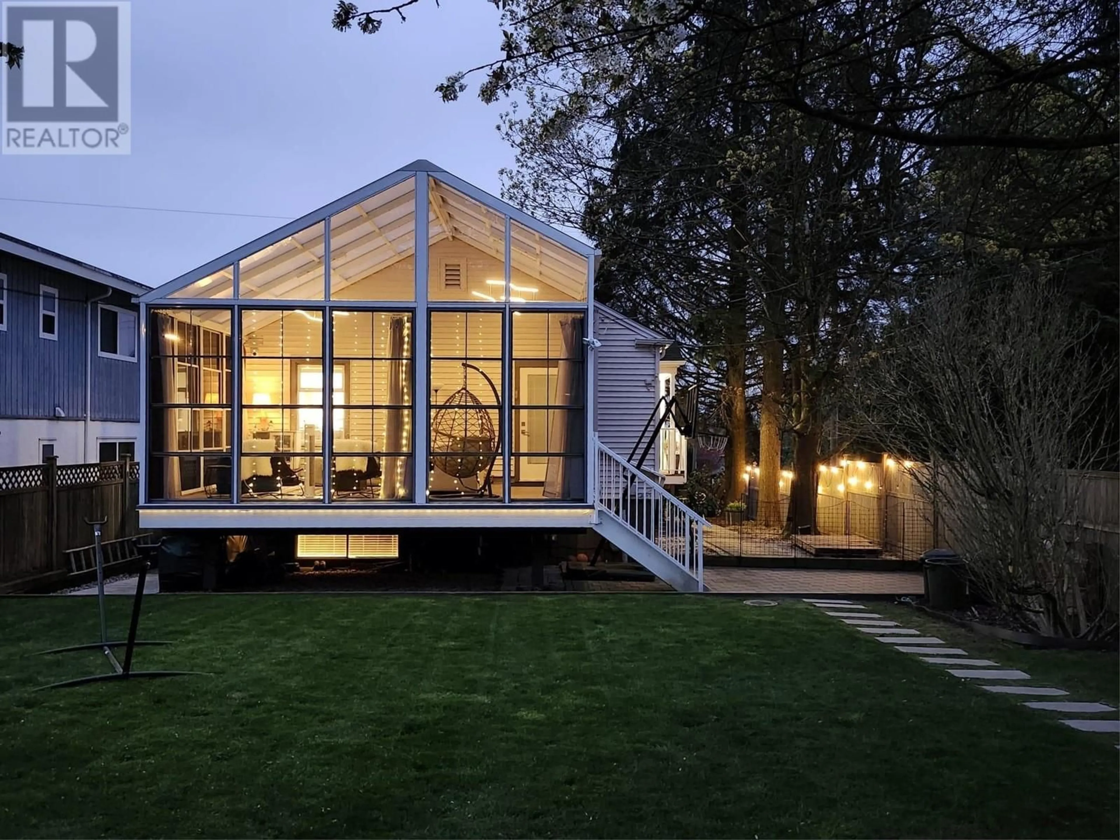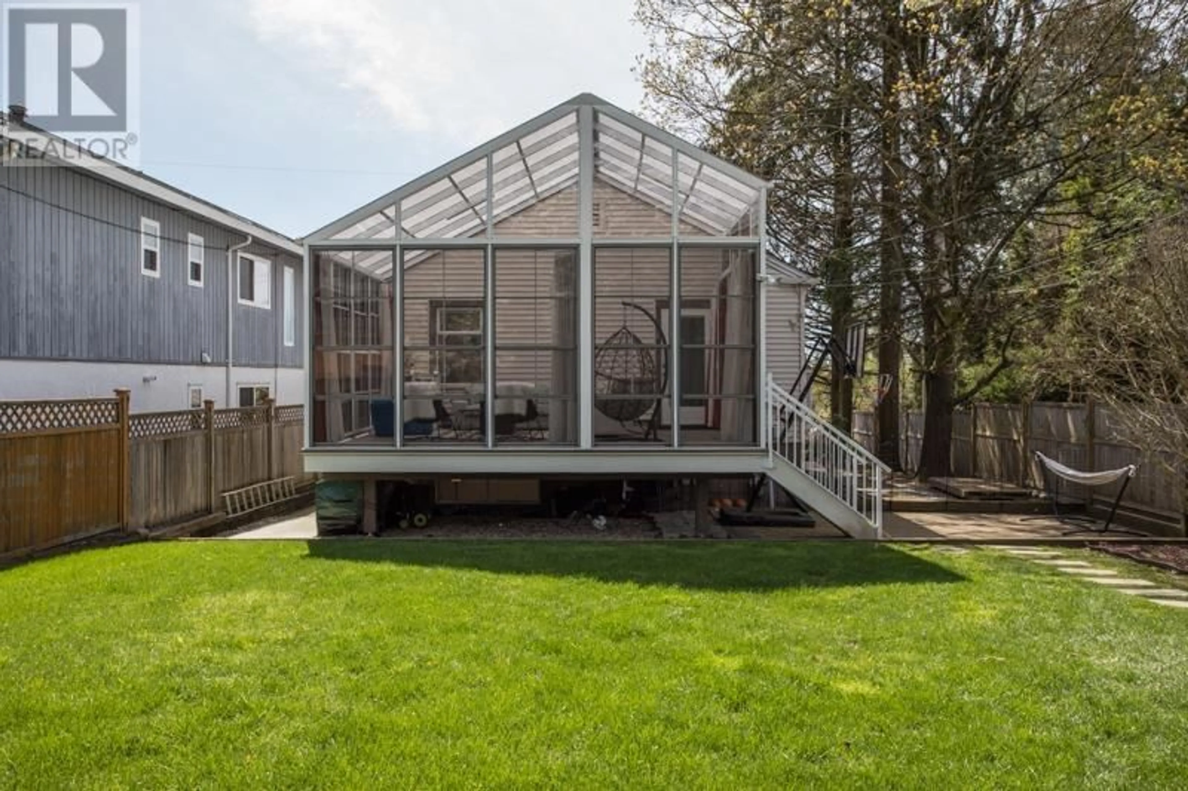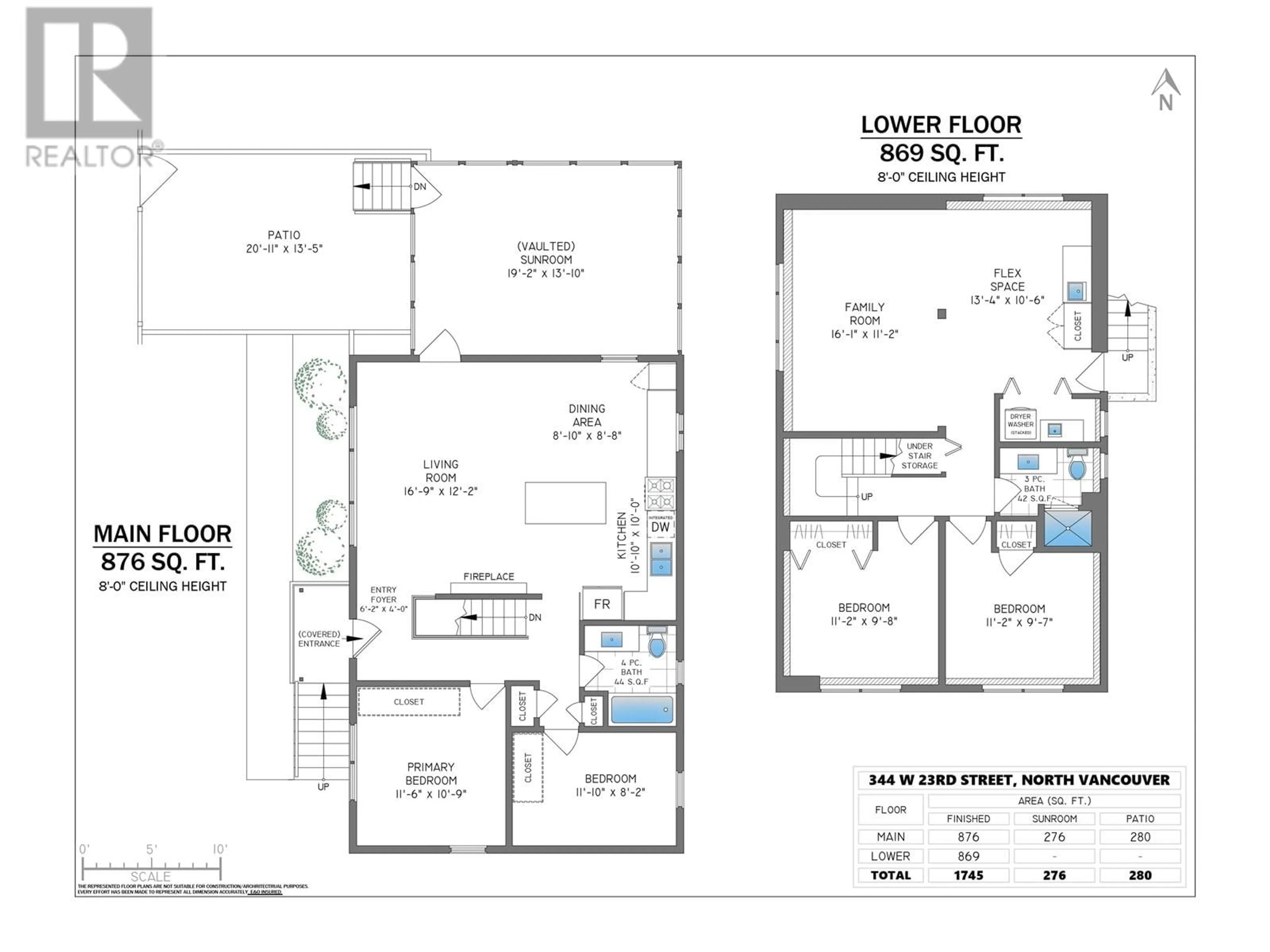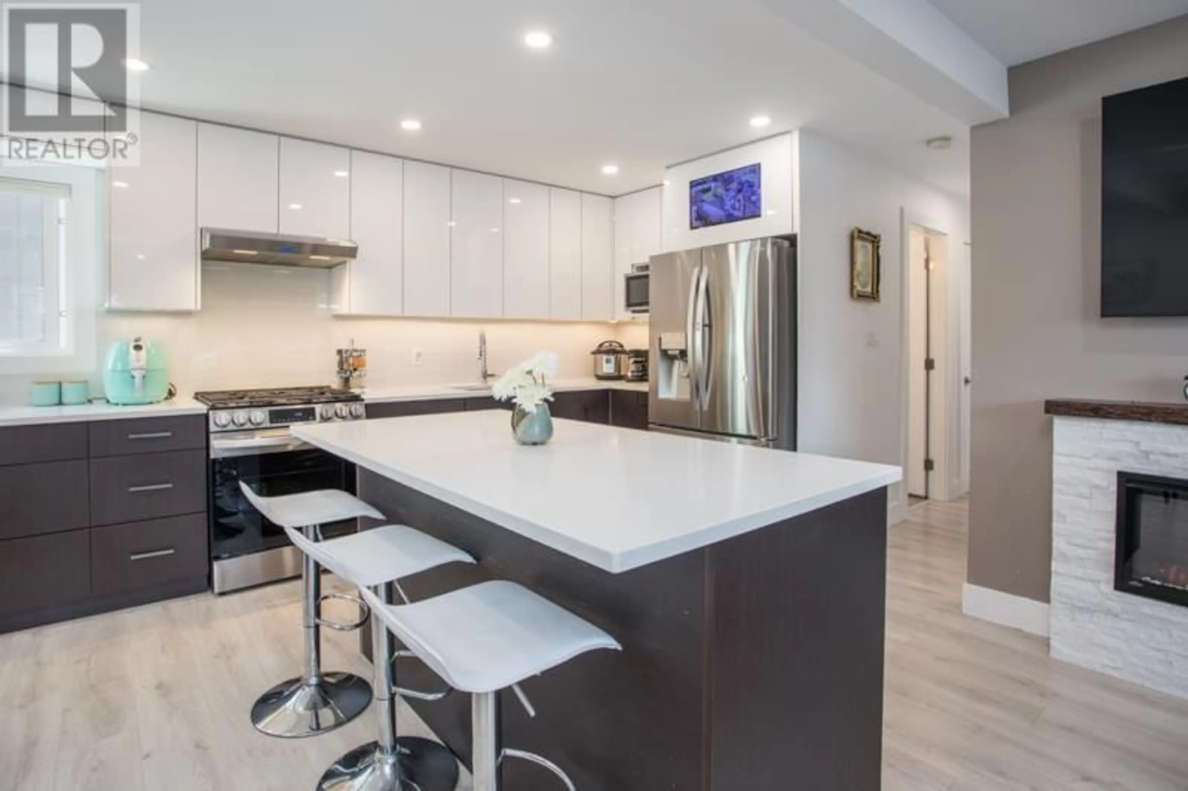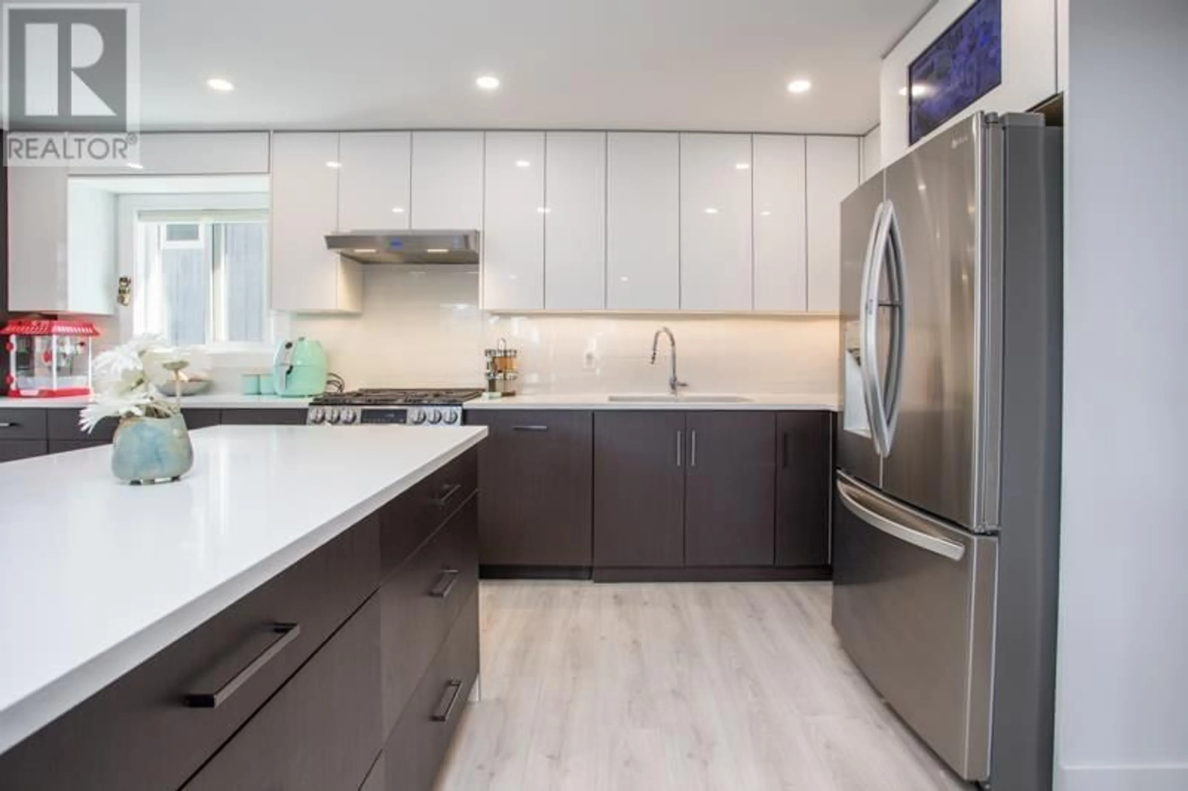344 23RD STREET, North Vancouver, British Columbia V7M2B5
Contact us about this property
Highlights
Estimated valueThis is the price Wahi expects this property to sell for.
The calculation is powered by our Instant Home Value Estimate, which uses current market and property price trends to estimate your home’s value with a 90% accuracy rate.Not available
Price/Sqft$1,145/sqft
Monthly cost
Open Calculator
Description
Reimagined in 2022, this home features modern open-concept layout, all-new plumbing (tankless hot water), all new electrical, and baseboard heating. Enjoy stylish laminate flooring, renovated kitchen with flexible island, two full spa-like bathrooms, and a new 30-year roof with leaf guard gutters. New appliances, fixtures, lighting, doors, blinds, paint, and a cozy electric fireplace, and a sleek 276 square ft sunroom (not included in total square footage). The finished basement has suite-potential. Landscaped yard, private patio, fencing to keep the kids and pets safe, covered carport, and home security system complete this turnkey property! Stroll to new Harry Jerome Rec Centre, Lonsdale shops and cafes. Larson Elementary and Carson Graham Secondary. (id:39198)
Property Details
Interior
Features
Exterior
Parking
Garage spaces -
Garage type -
Total parking spaces 1
Property History
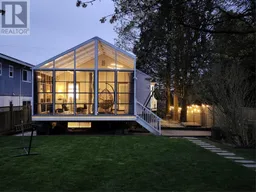 39
39
