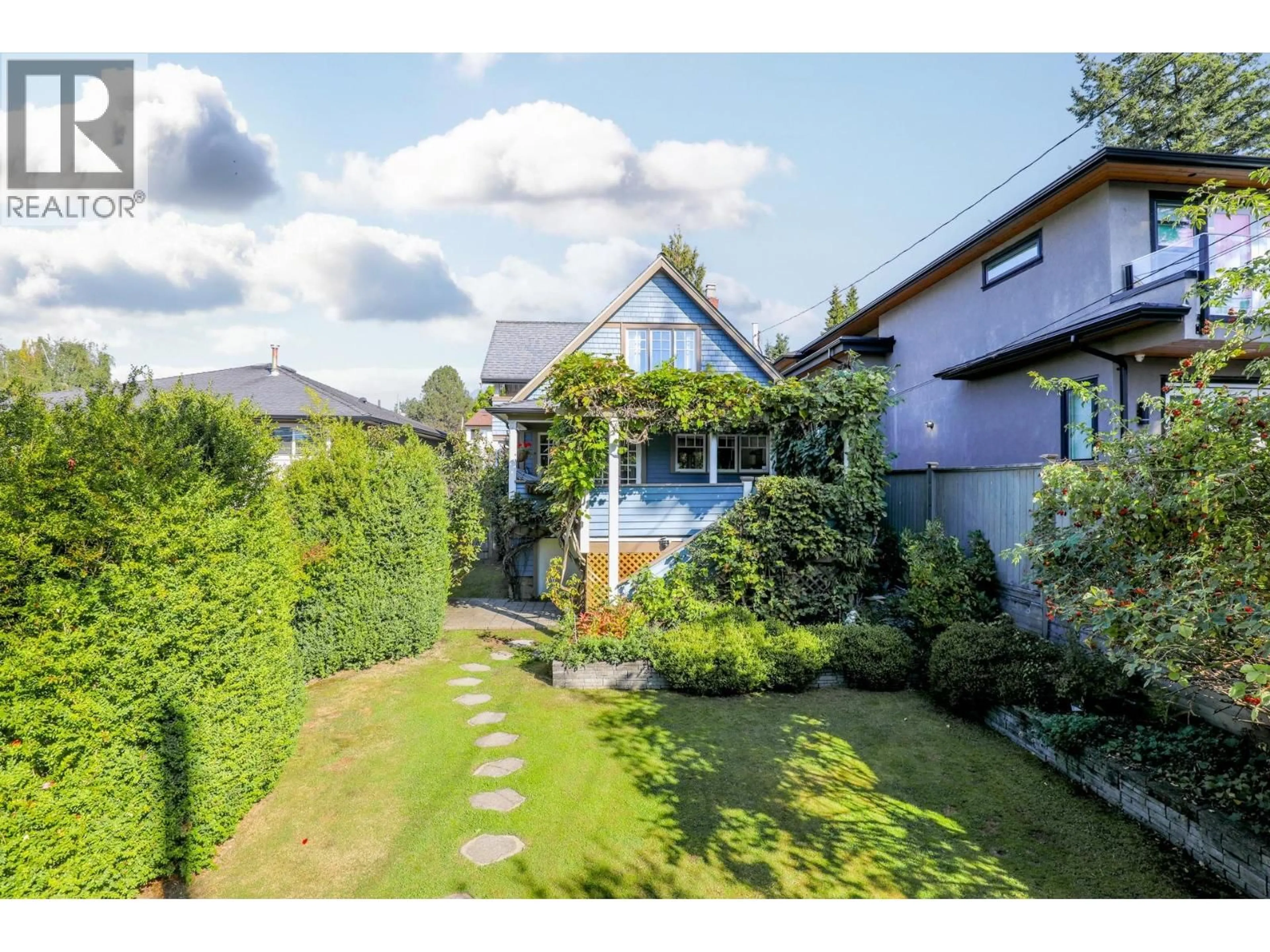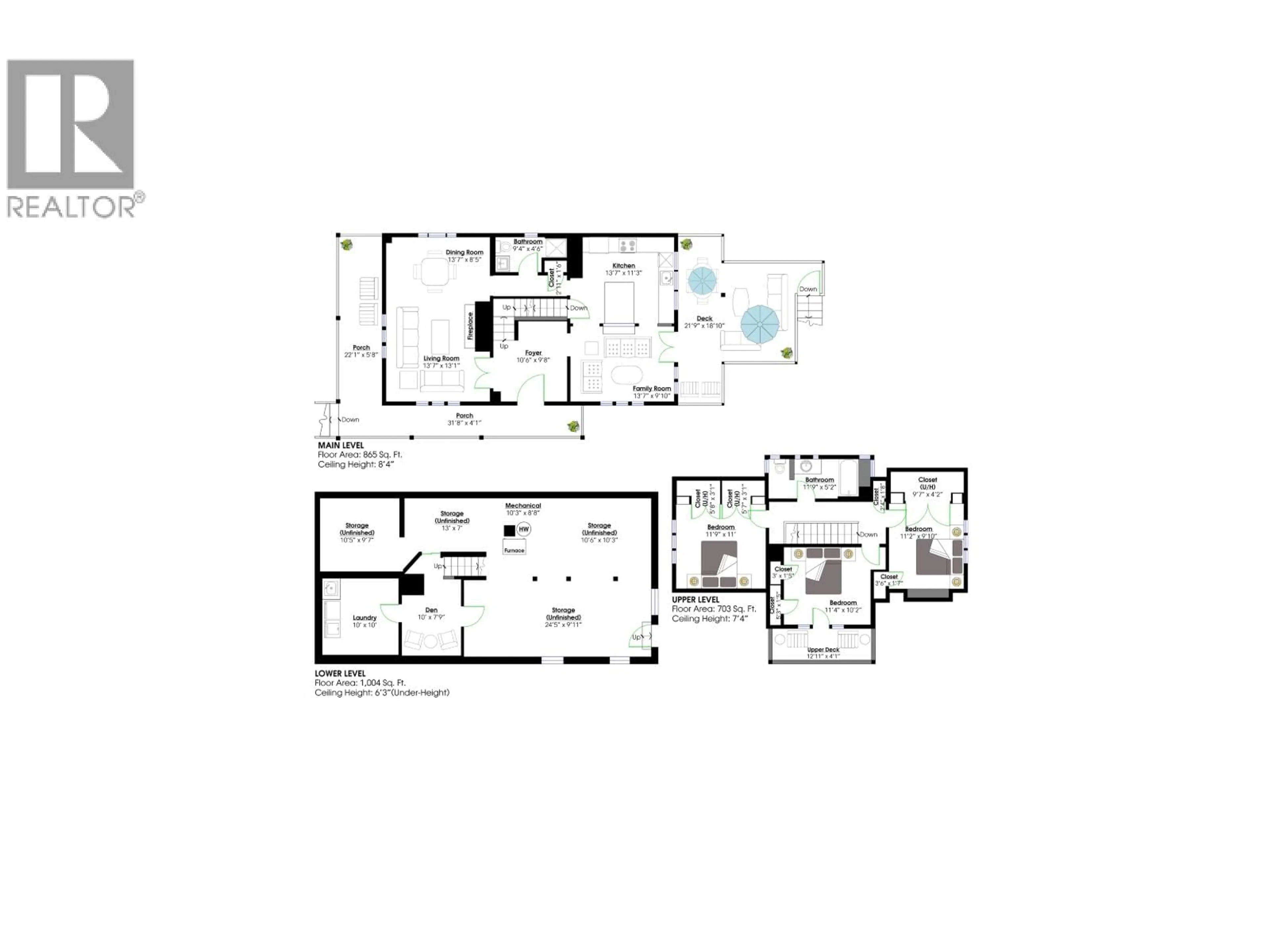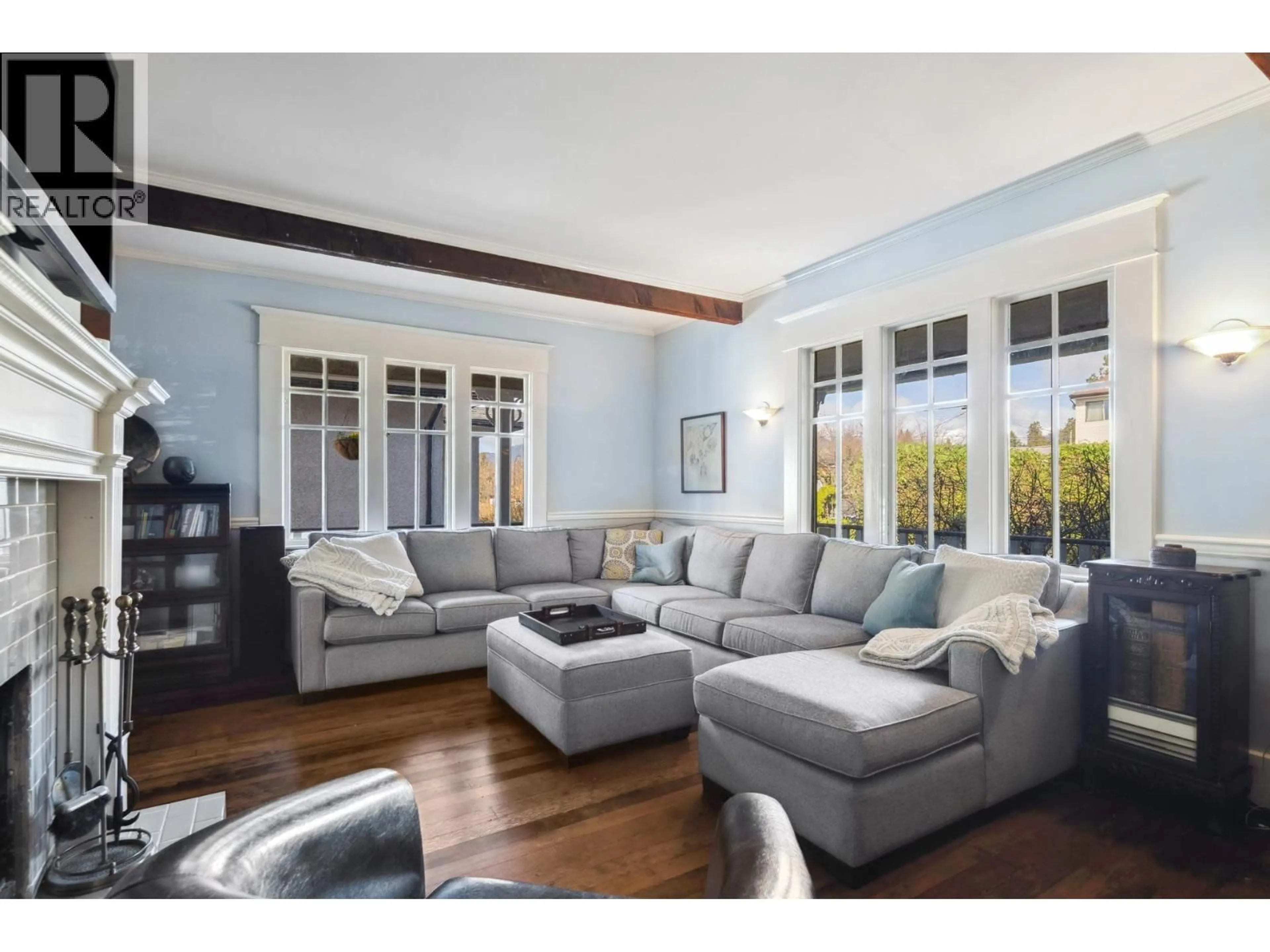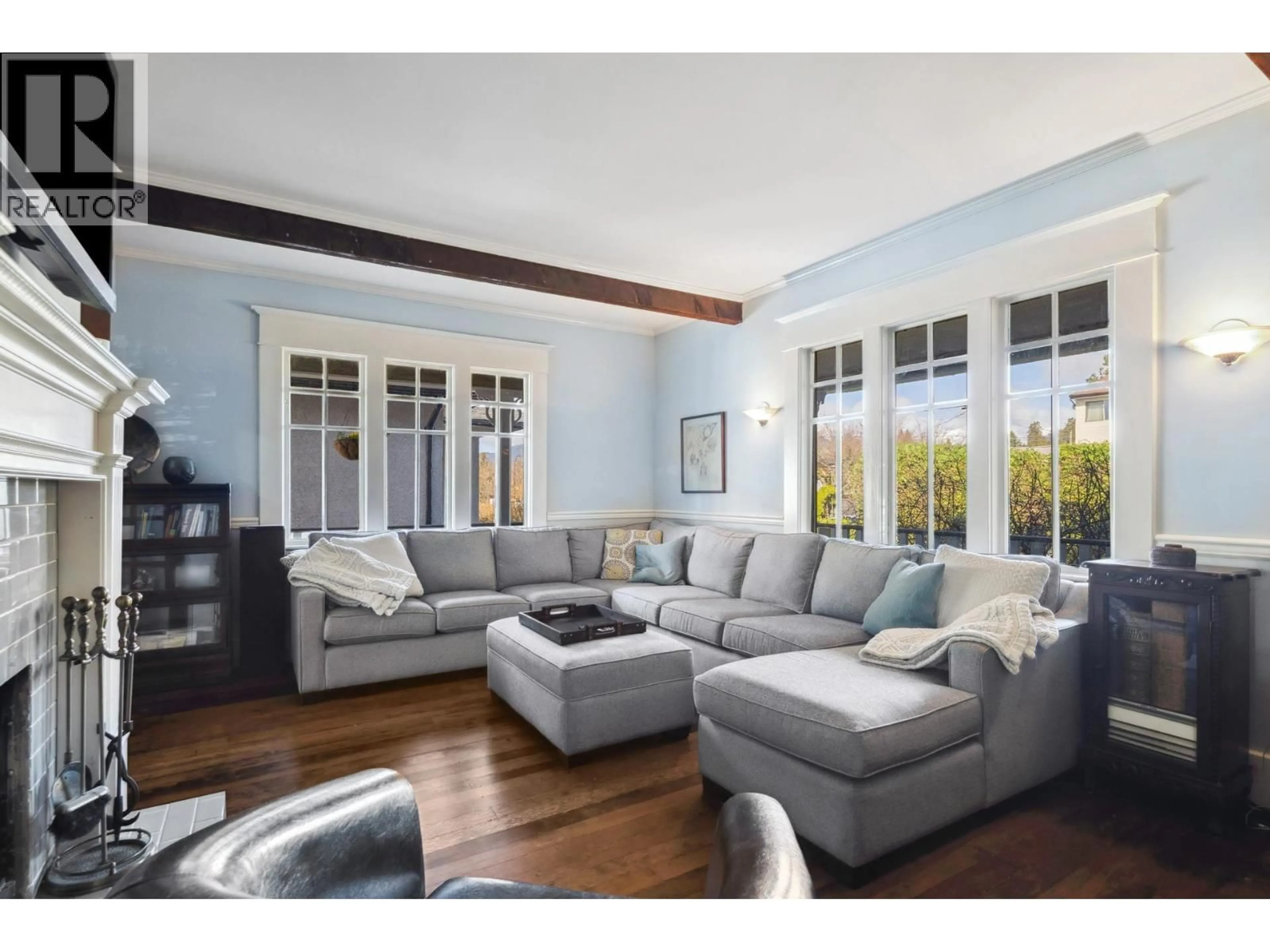341 22ND STREET, North Vancouver, British Columbia V7M2A3
Contact us about this property
Highlights
Estimated valueThis is the price Wahi expects this property to sell for.
The calculation is powered by our Instant Home Value Estimate, which uses current market and property price trends to estimate your home’s value with a 90% accuracy rate.Not available
Price/Sqft$726/sqft
Monthly cost
Open Calculator
Description
Lovingly maintained heritage home in Central Lonsdale, blending historic charm with modern updates. Known as the Cant Residence, this Edwardian home was built in 1911 and expanded in 1914. Notable features include a wrap-around verandah, sleeping porch, and original fir floors with millwork and wainscoting. The grand foyer leads to an open-plan living/dining area with a wood-burning fireplace and stained-glass window. The modern kitchen boasts stainless steel appliances, a large island, and opens to a sunny deck. Upstairs offers 3 bedrooms, a 4-piece bath, and a balcony with mountain views. The fenced backyard includes a grassy area, tree fort, and EV-equipped parking. Steps from Carson Graham Secondary, parks, and close to all Lonsdale amenities. (id:39198)
Property Details
Interior
Features
Exterior
Parking
Garage spaces -
Garage type -
Total parking spaces 1
Property History
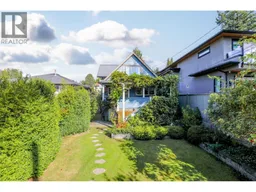 40
40
