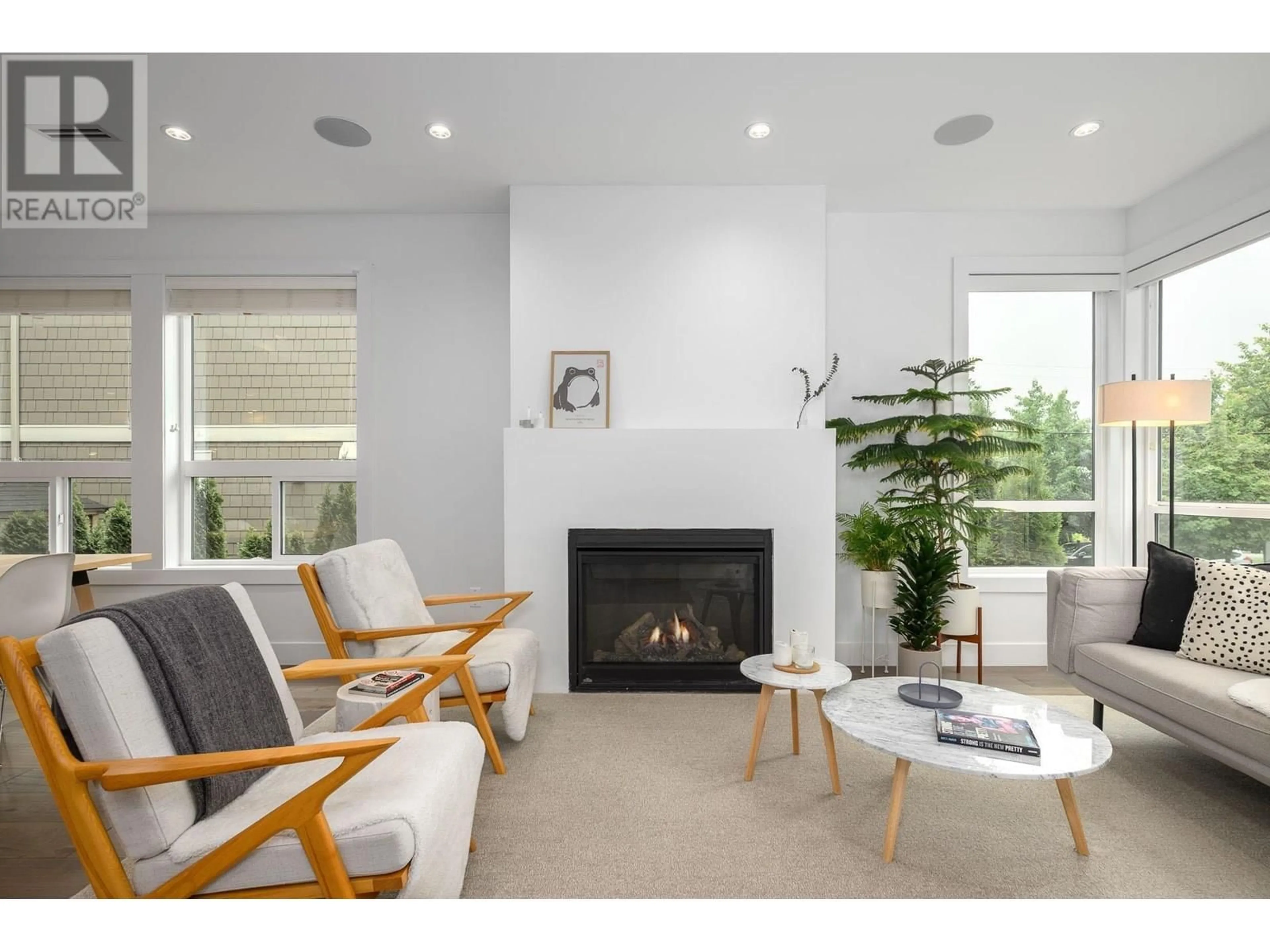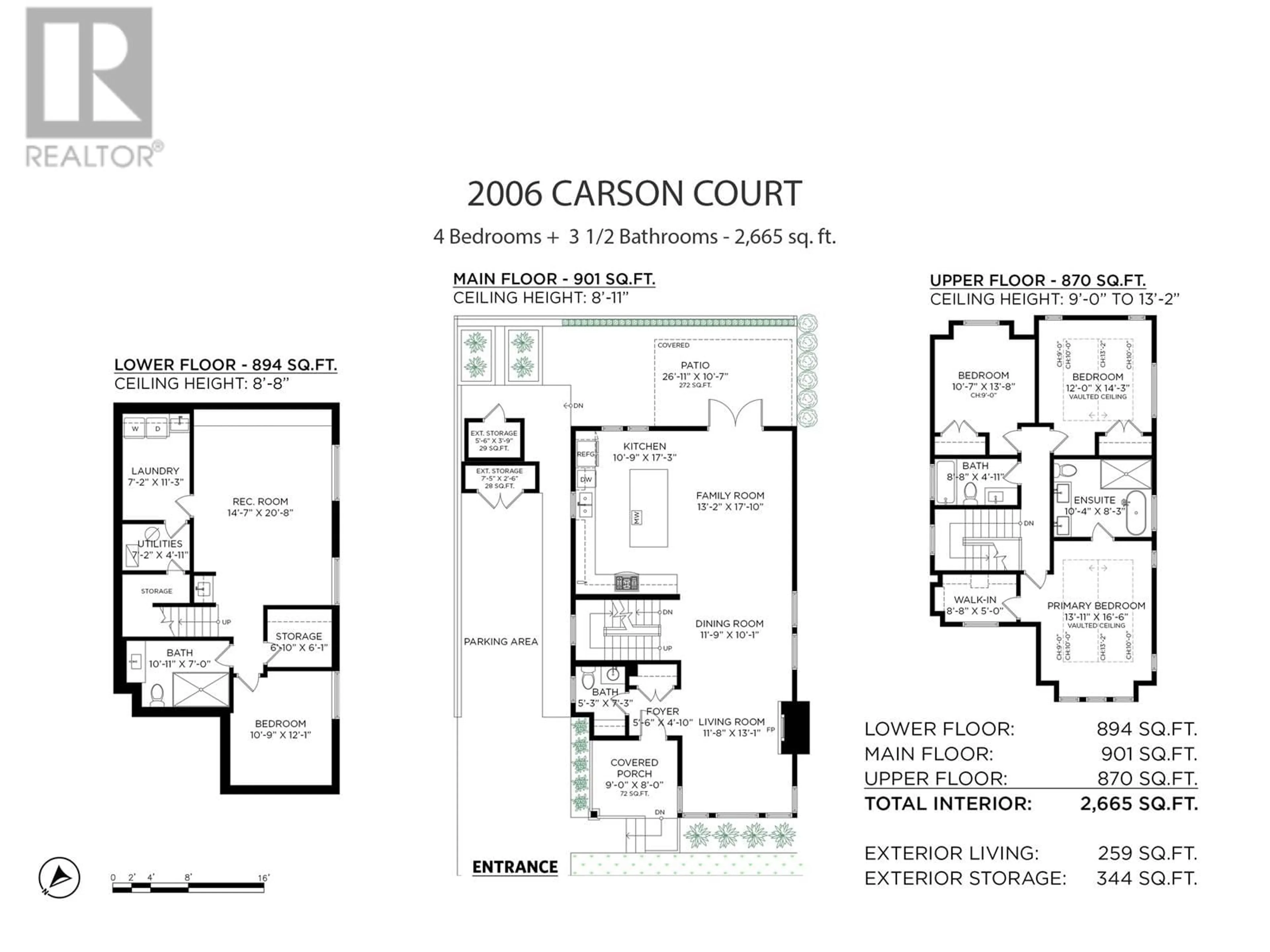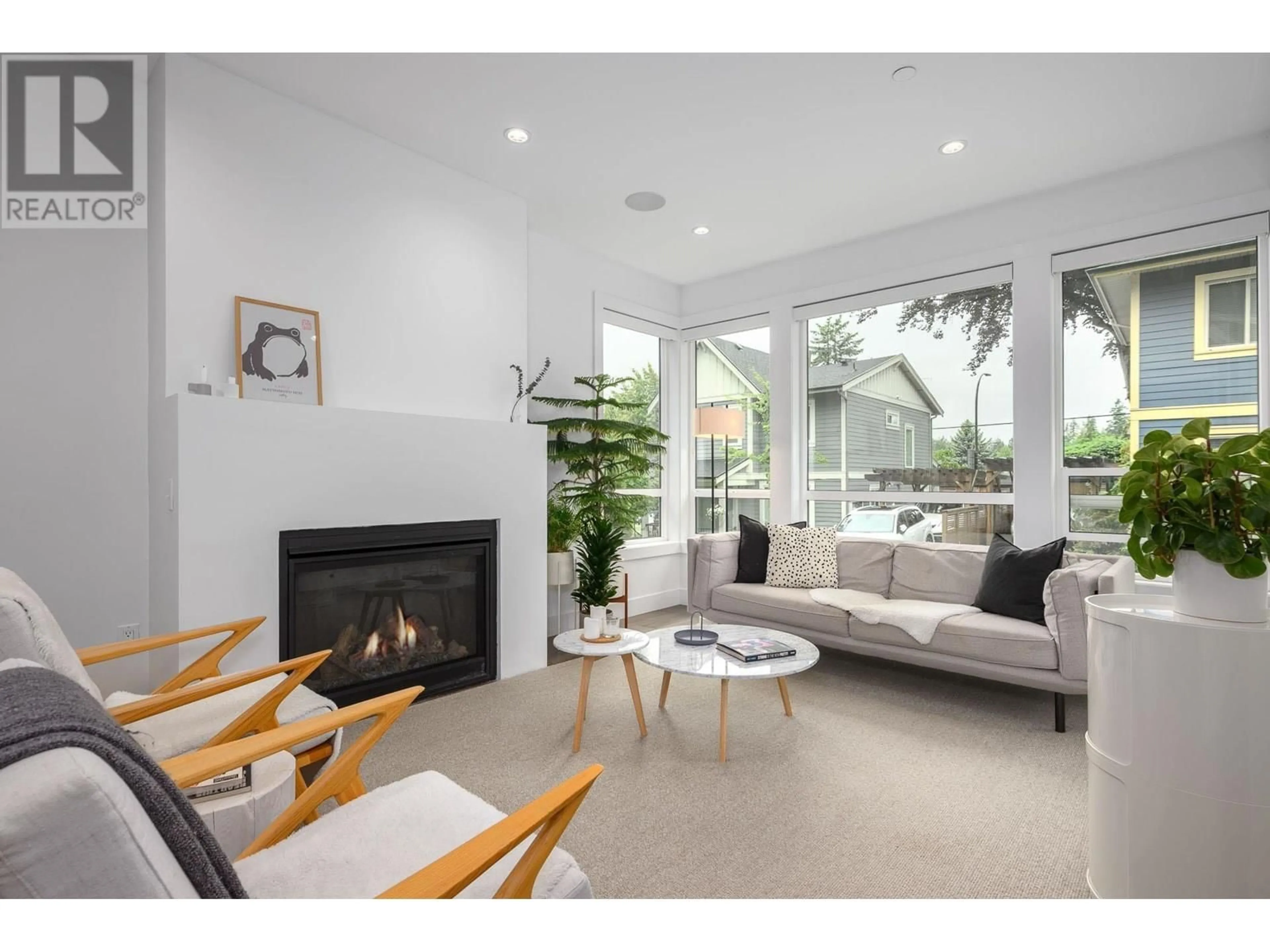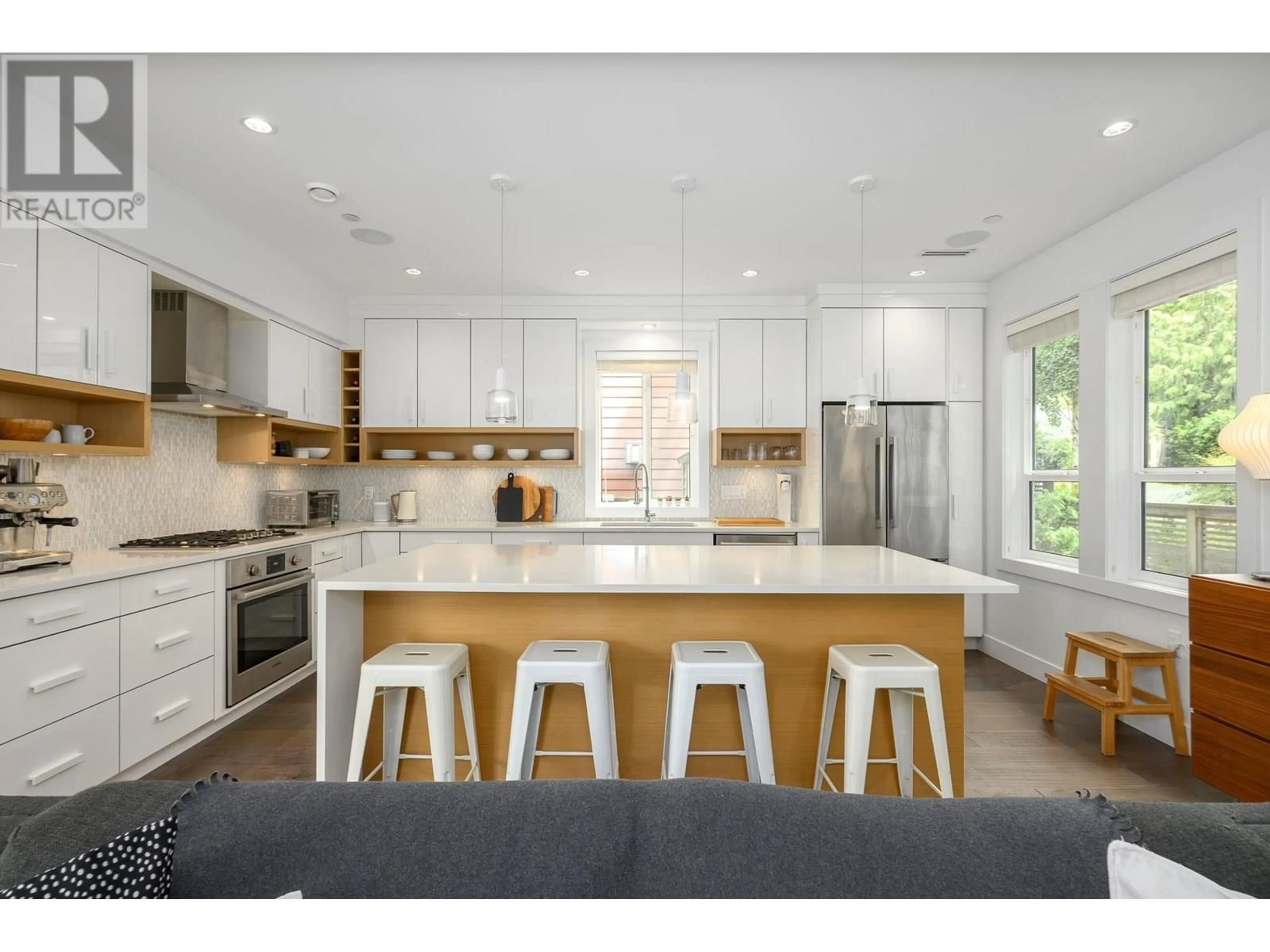2006 CARSON COURT, North Vancouver, British Columbia V7M0E1
Contact us about this property
Highlights
Estimated valueThis is the price Wahi expects this property to sell for.
The calculation is powered by our Instant Home Value Estimate, which uses current market and property price trends to estimate your home’s value with a 90% accuracy rate.Not available
Price/Sqft$899/sqft
Monthly cost
Open Calculator
Description
Jump on the chance to live in this wonderful family house on one of the city´s best kept secret streets! Backing onto Mahon Park, this 2,665 sf home has 4 spacious bdrms, 4 baths, 10ft ceilings, engineered h/w, & large cook´s kitchen with Bosch appliances. Loaded with extras: in-ceiling Sonos sound system, wired ethernet, steam shower, central vac, lawn irrigation, gas BBQ hookup & A/C. Save $$$ on heating with radiant floors (never spend winter in a cold basement again!), gas fireplace, & insurance with sprinkler & alarm systems. Private back patio like a forest oasis. Carson Crt is a hidden gem with a real community feel. 5-min walk to Carson Graham, Westview & 15-min to Larson Schools or shops on Lonsdale. A must-see! (id:39198)
Property Details
Interior
Features
Exterior
Parking
Garage spaces -
Garage type -
Total parking spaces 2
Property History
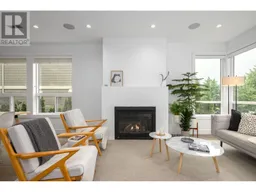 38
38
