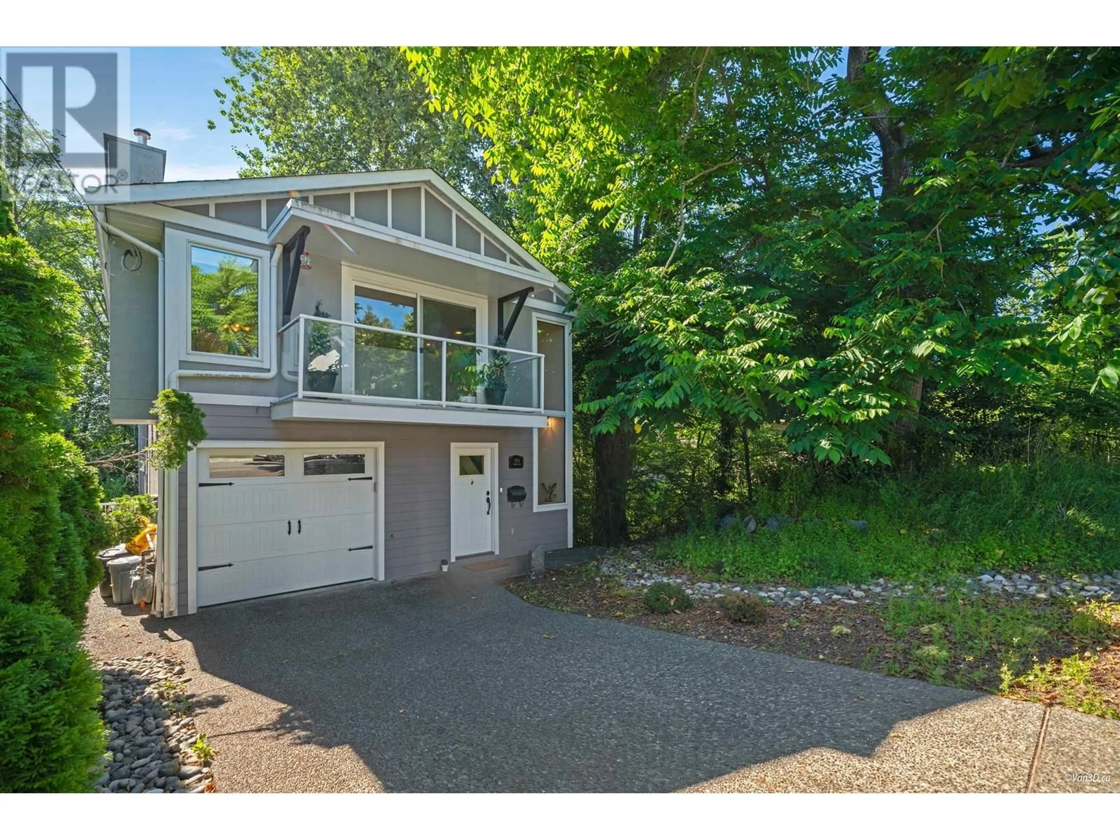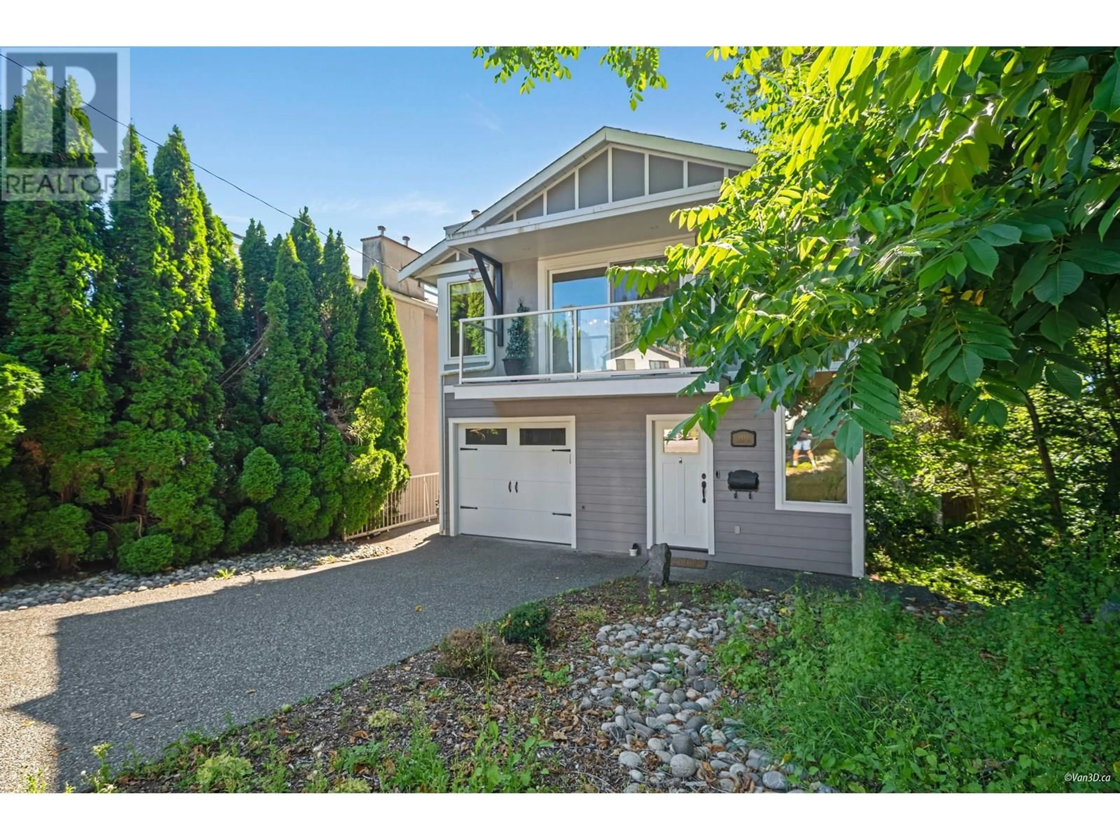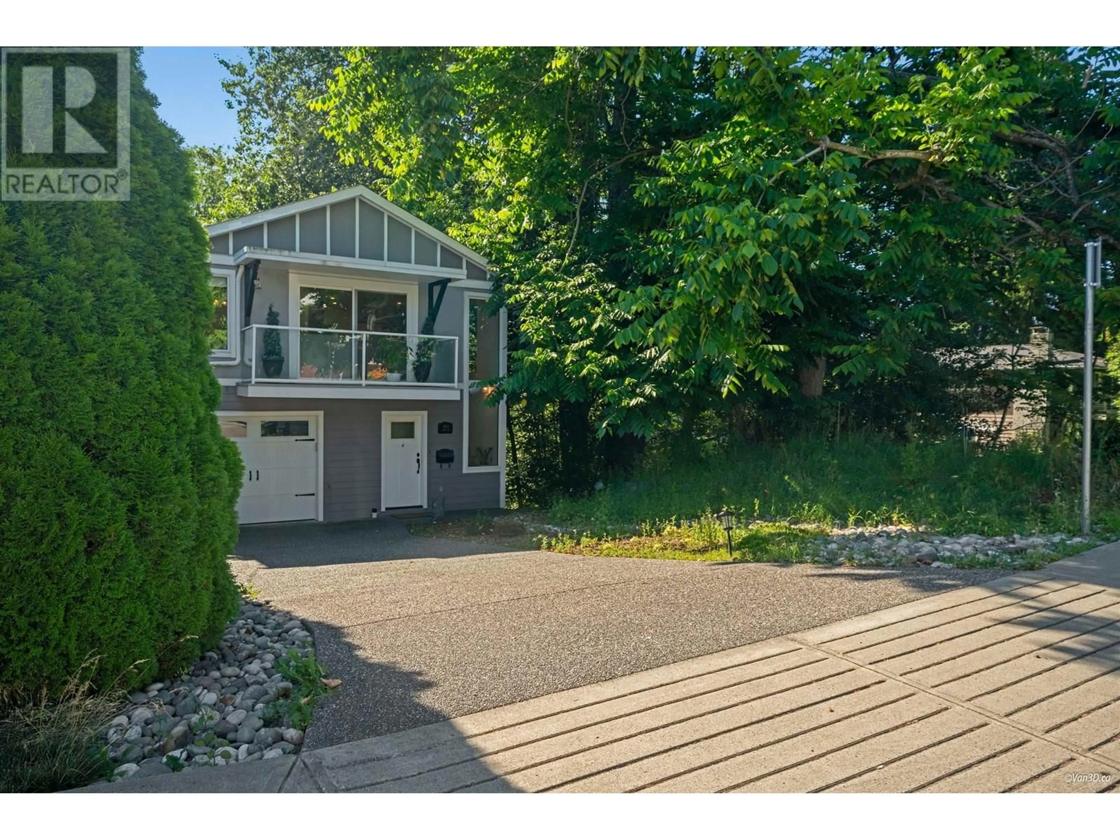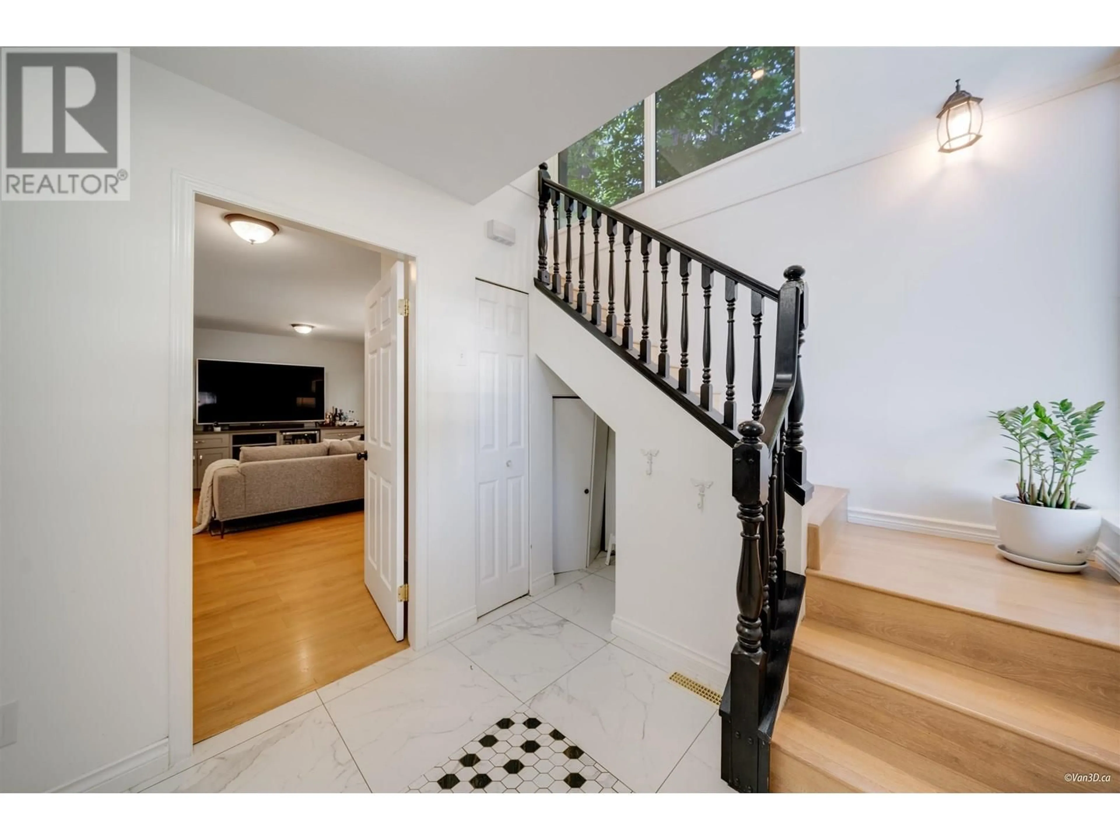1911 MAHON AVENUE, North Vancouver, British Columbia V7M2T4
Contact us about this property
Highlights
Estimated valueThis is the price Wahi expects this property to sell for.
The calculation is powered by our Instant Home Value Estimate, which uses current market and property price trends to estimate your home’s value with a 90% accuracy rate.Not available
Price/Sqft$968/sqft
Monthly cost
Open Calculator
Description
Welcome to 1911 Mahon Ave - a fully renovated 3-bed, 3-bath home offering unmatched privacy in the heart of Central Lonsdale. Nestled on a 3,958 square ft lot wrapped by creekside greenery, this home blends nature and convenience with transit, SeaBus, shops, and top schools just minutes away. Vaulted ceilings, a chef-inspired kitchen, west-facing deck, and cozy living spaces make this ideal for family life and entertaining. Thoughtful upgrades include a heat pump, EV-ready setup, smart appliances, and California closets. A true North Van retreat! (id:39198)
Property Details
Interior
Features
Exterior
Parking
Garage spaces -
Garage type -
Total parking spaces 2
Property History
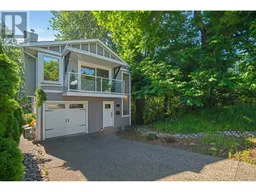 37
37
