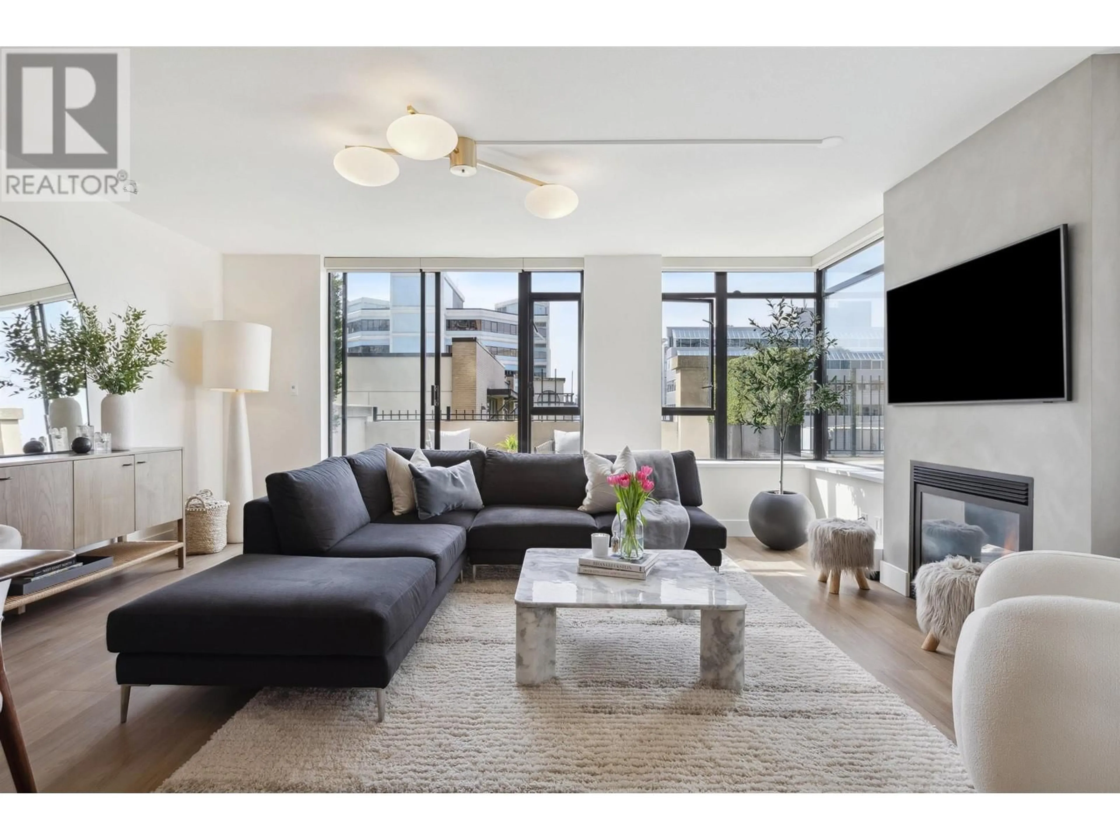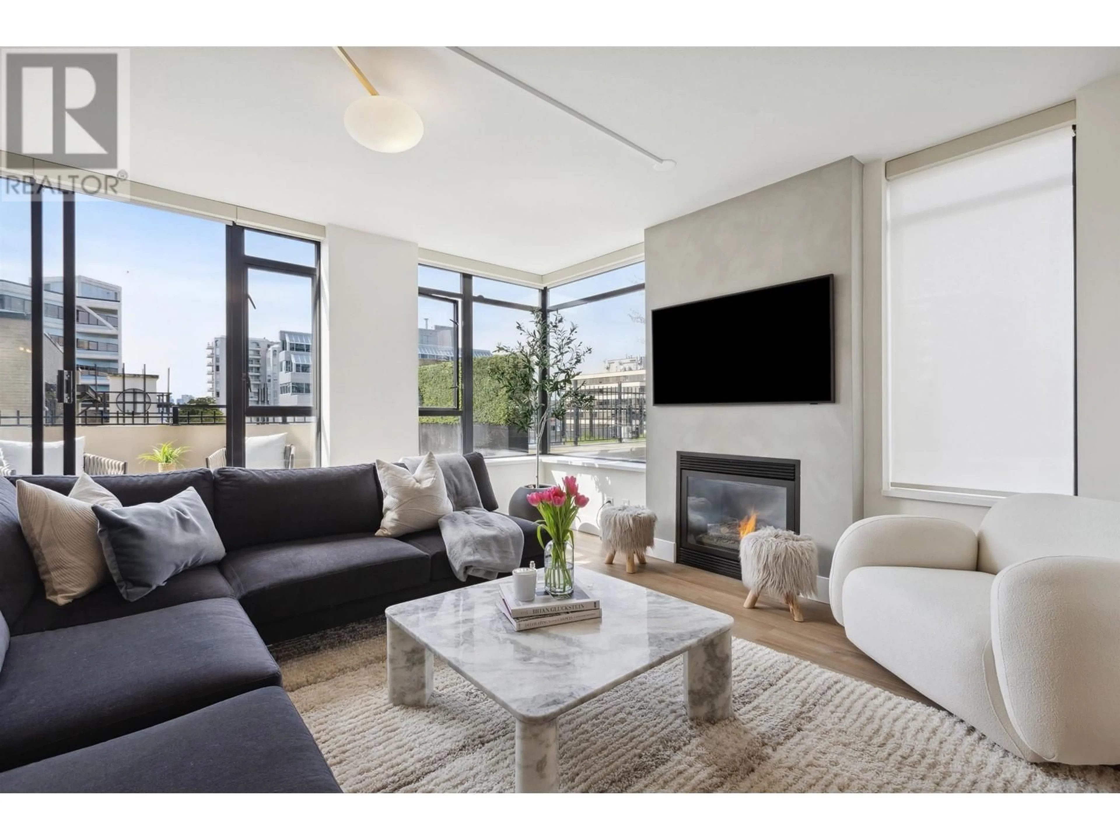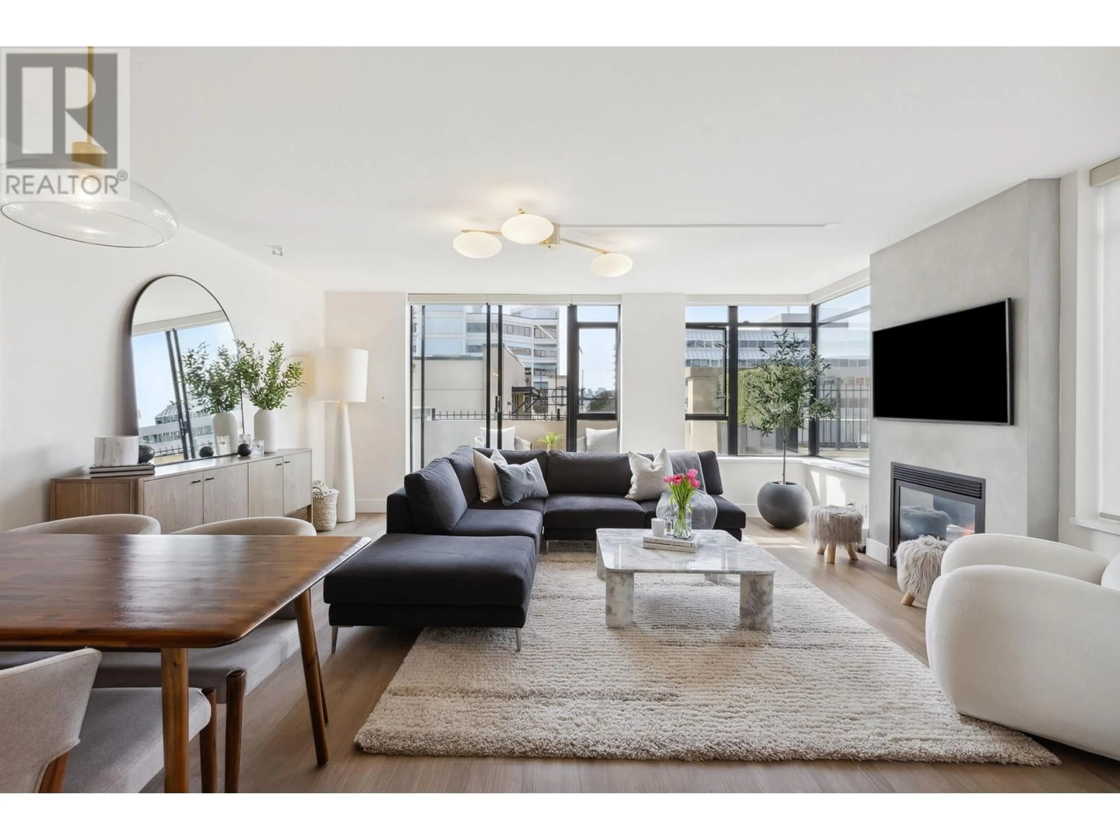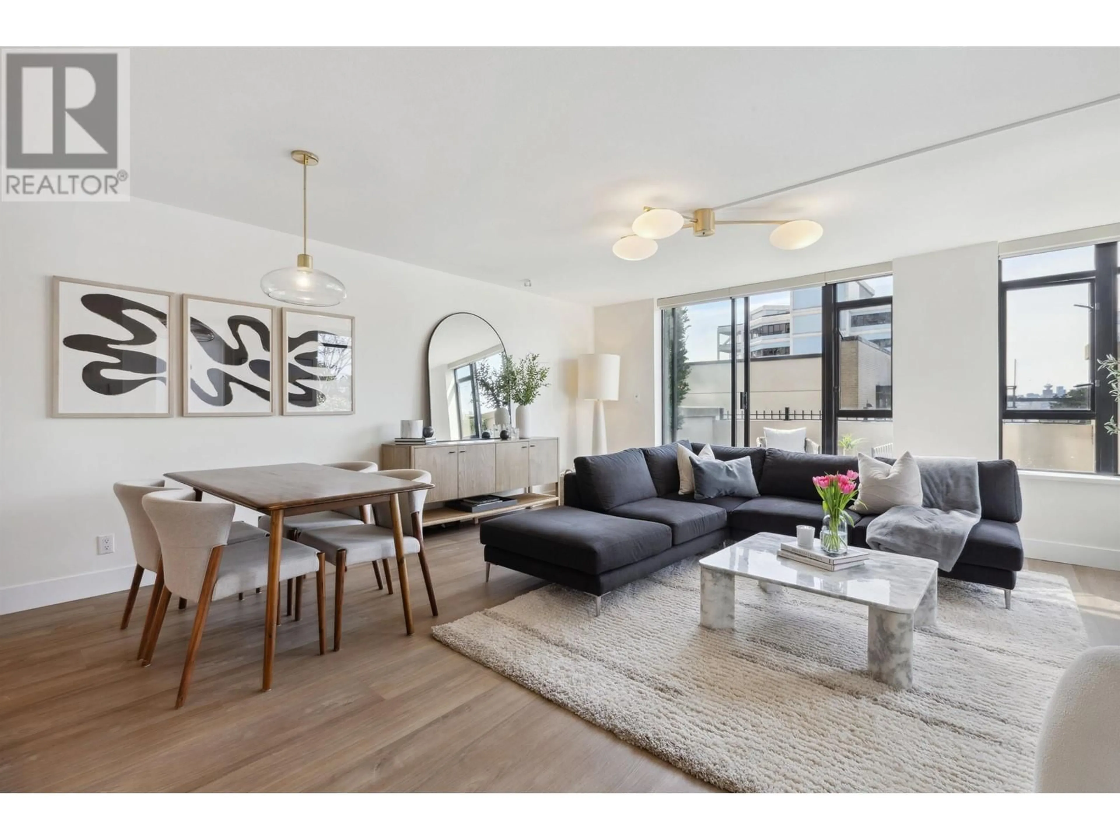TH3 - 155 1ST STREET, North Vancouver, British Columbia V7M3N8
Contact us about this property
Highlights
Estimated ValueThis is the price Wahi expects this property to sell for.
The calculation is powered by our Instant Home Value Estimate, which uses current market and property price trends to estimate your home’s value with a 90% accuracy rate.Not available
Price/Sqft$1,089/sqft
Est. Mortgage$6,867/mo
Maintenance fees$1032/mo
Tax Amount (2024)$3,707/yr
Days On Market33 days
Description
Welcome to townhome living at the TIME building in Lower Lonsdale! This stylishly updated 2-bed+ den, 3-bath concrete end-unit offers 1,468 sqft across two levels w/new vinyl plank flooring, fresh paint, and updated appliances. Upgrades include automated roller shades, all new light fixtures, updated hardware on all doors and drawers, freshly painted fireplaces & a new toilet in the primary ensuite. The primary bedroom features a custom built-in closet & AC accessories have been added for seamless hose ventilation. Enjoy a gas cooktop, fireplace & a large south-facing patio off the living room. Both bedrooms are upstairs w/ensuites + in-suite laundry and a main-level powder room. 2 parking, large storage, pet & rental friendly. This gem is move in ready. Steps to shops, the sea bus & more! (id:39198)
Property Details
Interior
Features
Exterior
Parking
Garage spaces -
Garage type -
Total parking spaces 2
Condo Details
Amenities
Laundry - In Suite
Inclusions
Property History
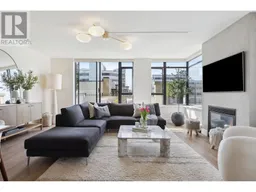 39
39
