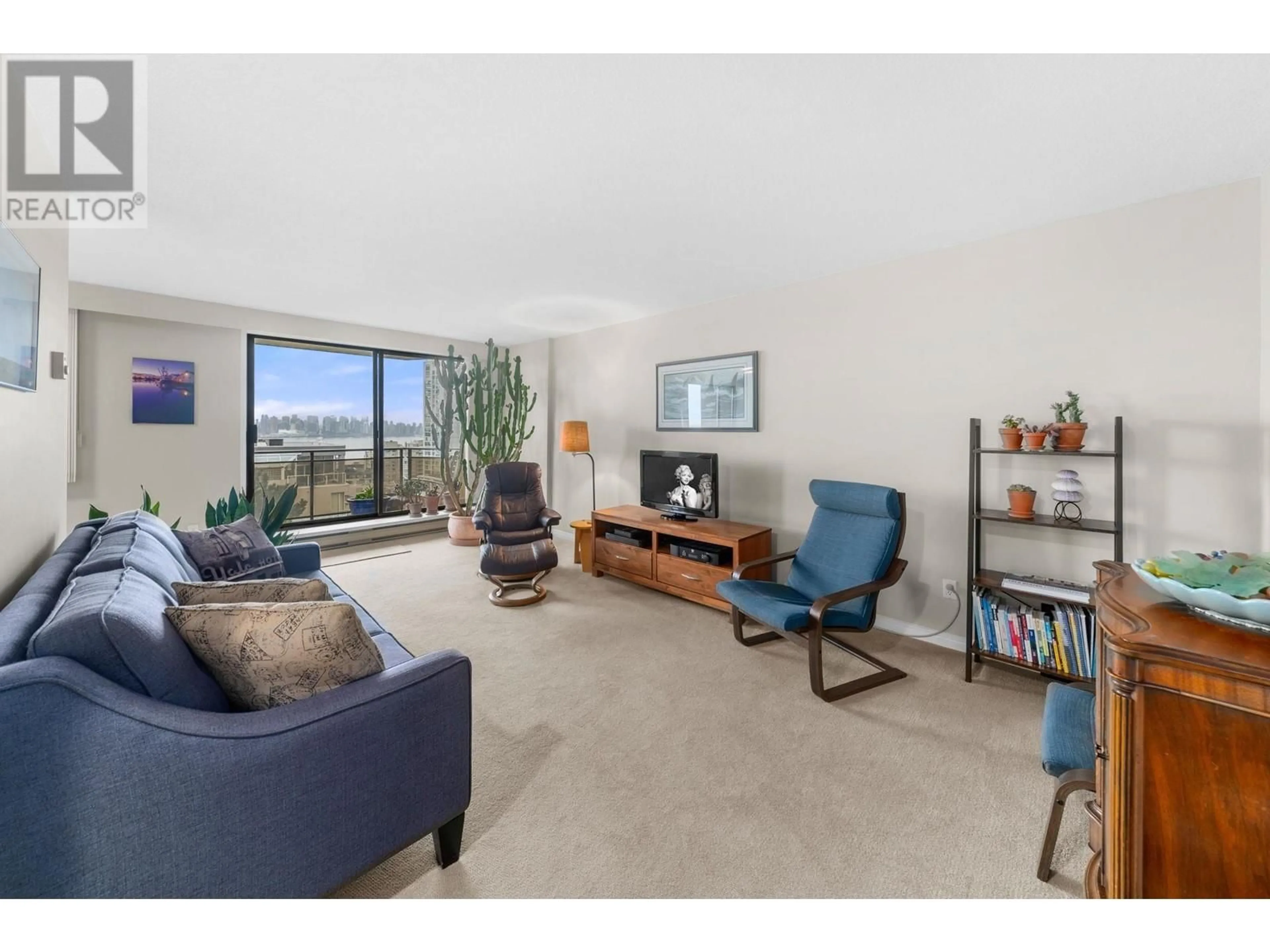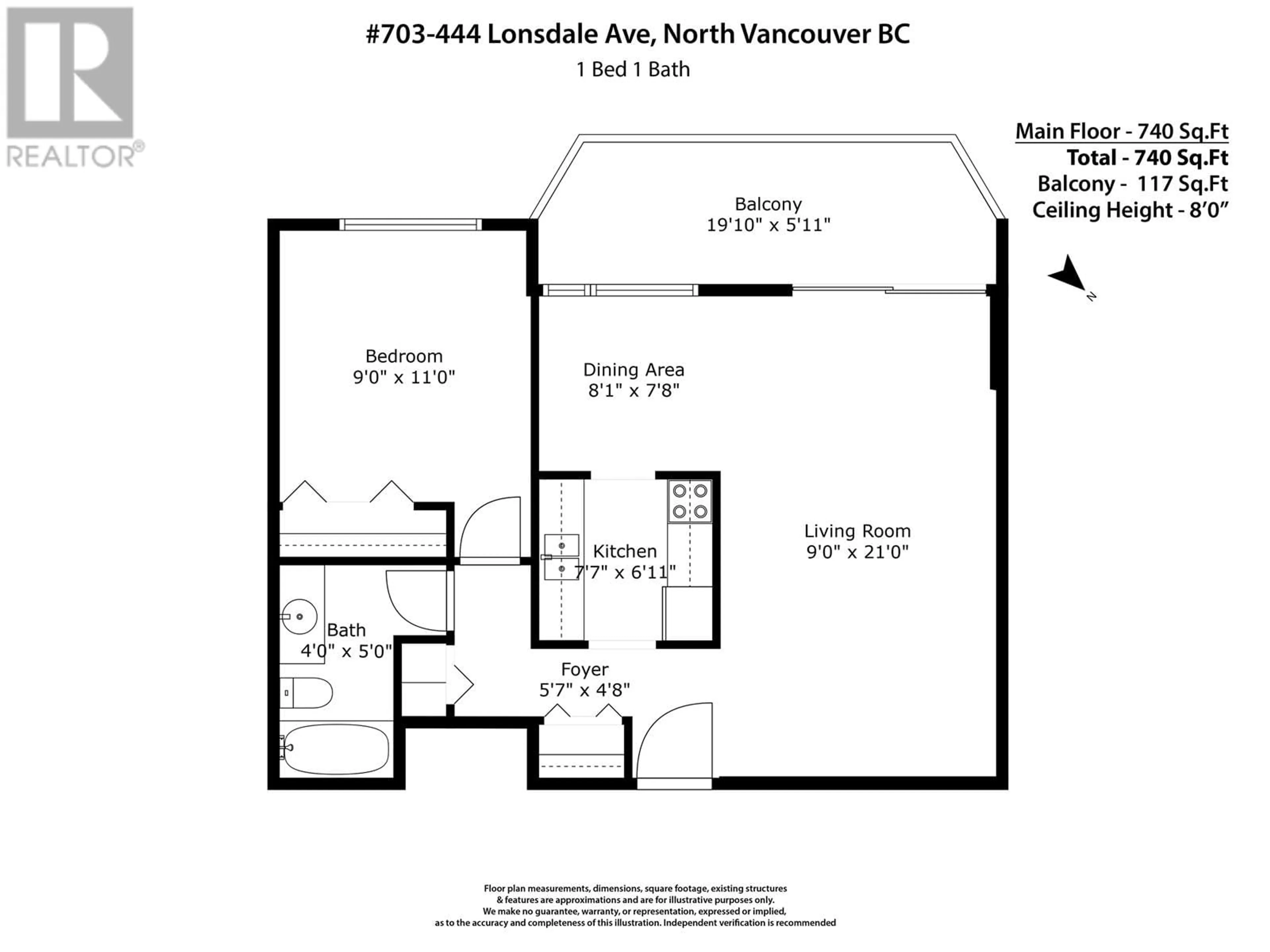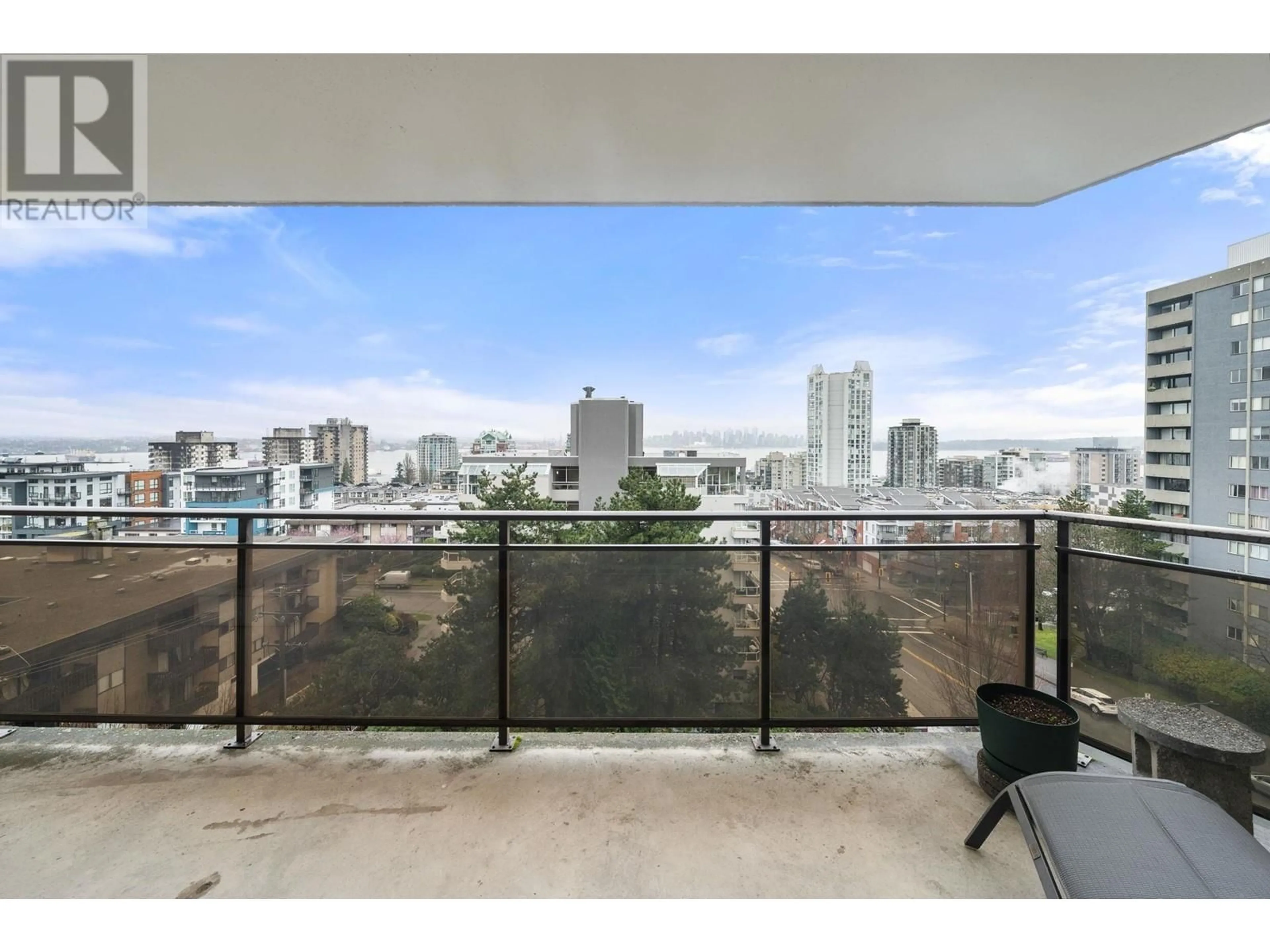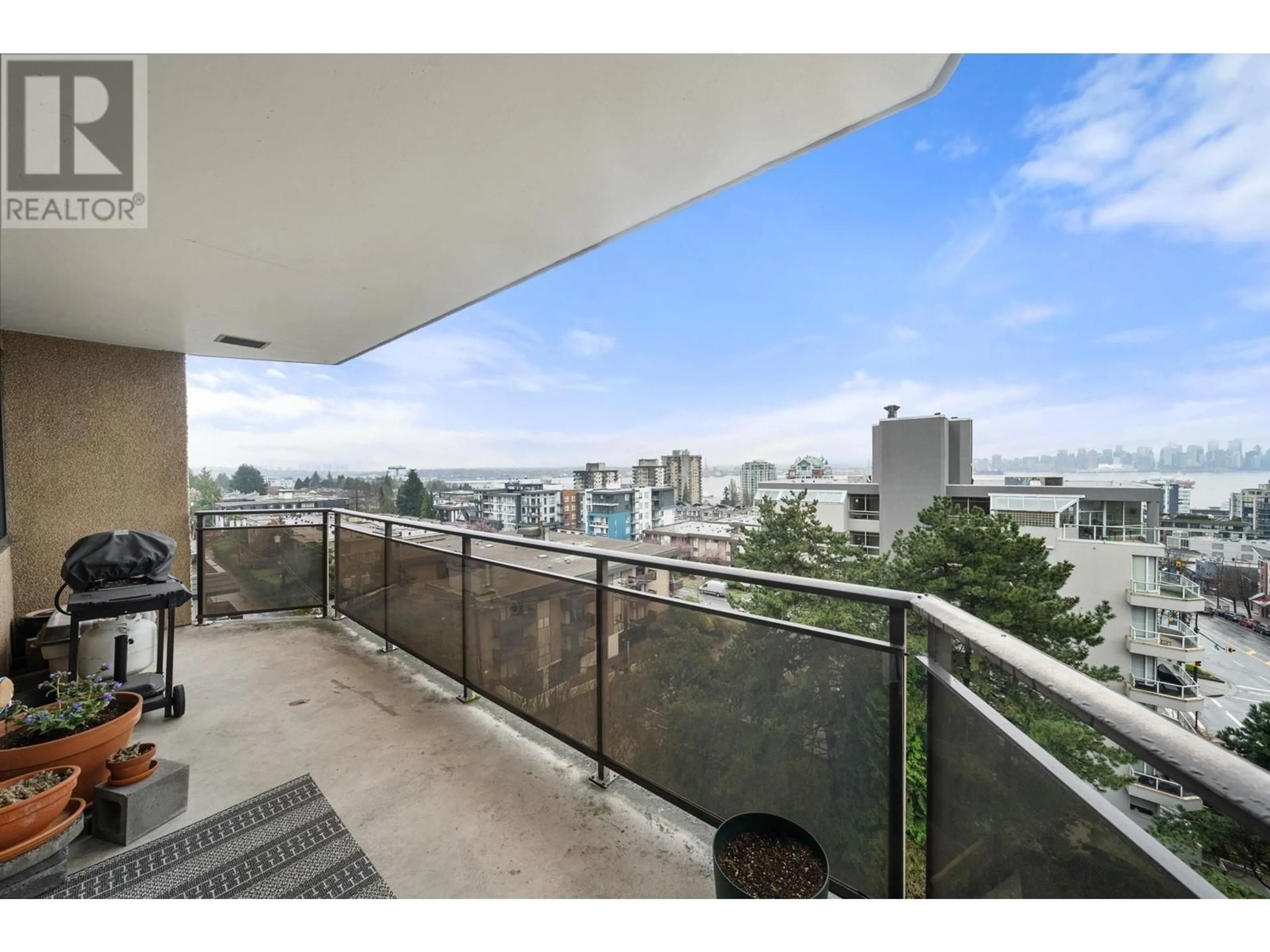703 - 444 LONSDALE AVENUE, North Vancouver, British Columbia V7M3H5
Contact us about this property
Highlights
Estimated ValueThis is the price Wahi expects this property to sell for.
The calculation is powered by our Instant Home Value Estimate, which uses current market and property price trends to estimate your home’s value with a 90% accuracy rate.Not available
Price/Sqft$809/sqft
Est. Mortgage$2,572/mo
Maintenance fees$445/mo
Tax Amount (2024)$1,755/yr
Days On Market27 days
Description
COME VIEW THE VIEW! Welcome to this spacious, renovated, 1-bdrm condo in the heart of vibrant Lower Lonsdale! Perched in a solid concrete building, this south-facing gem offers BREATHTAKING PANORAMIC VIEWS of the city, ocean and some amazing sunsets. Enjoy resort-style living with top-tier amenities, including a sparkling pool, relaxing hot tub, sauna and well-equipped fitness center. This immaculate suite is just steps from Lonsdale Quay, The Shipyards District, breweries, boutique shops, trendy cafes and the Seabus making for an easy commute to downtown Vancouver. Move-in ready and perfect for those seeking style, comfort and an unbeatable location! OPEN SAT. MAY 3rd 2-4. (id:39198)
Property Details
Interior
Features
Exterior
Features
Parking
Garage spaces -
Garage type -
Total parking spaces 1
Condo Details
Amenities
Exercise Centre, Shared Laundry
Inclusions
Property History
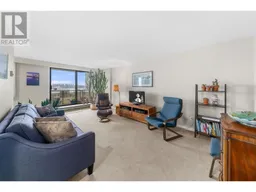 25
25
