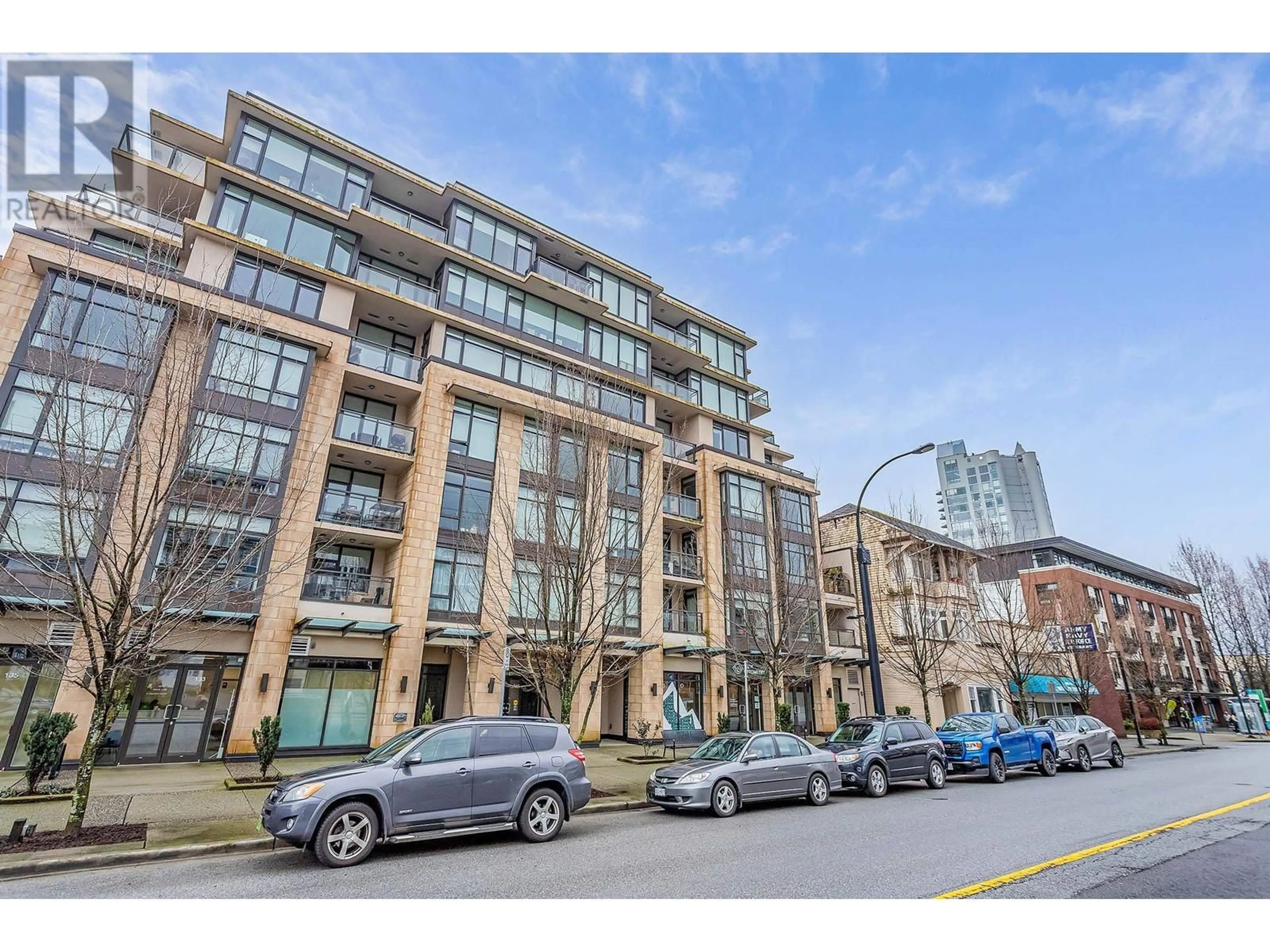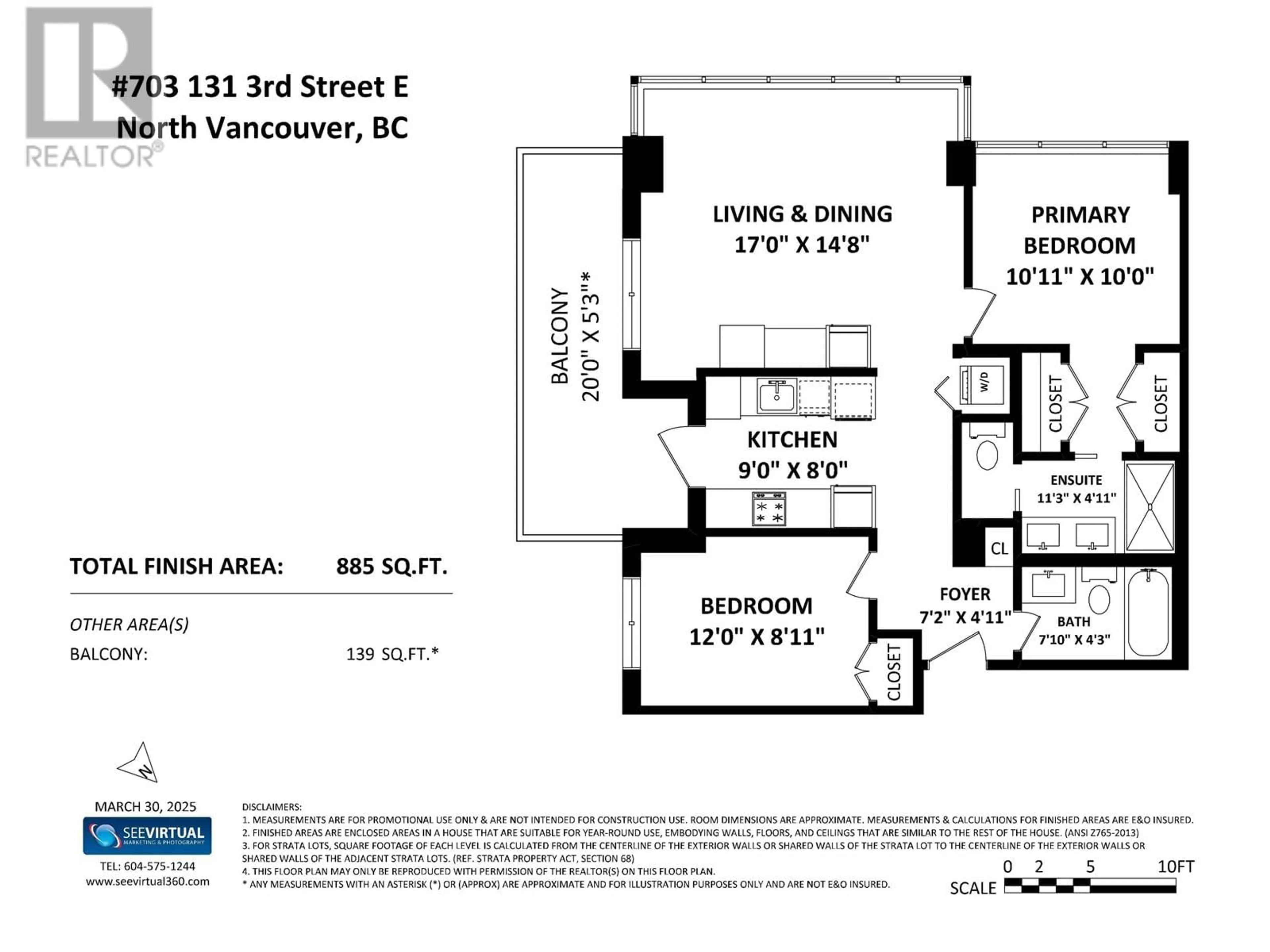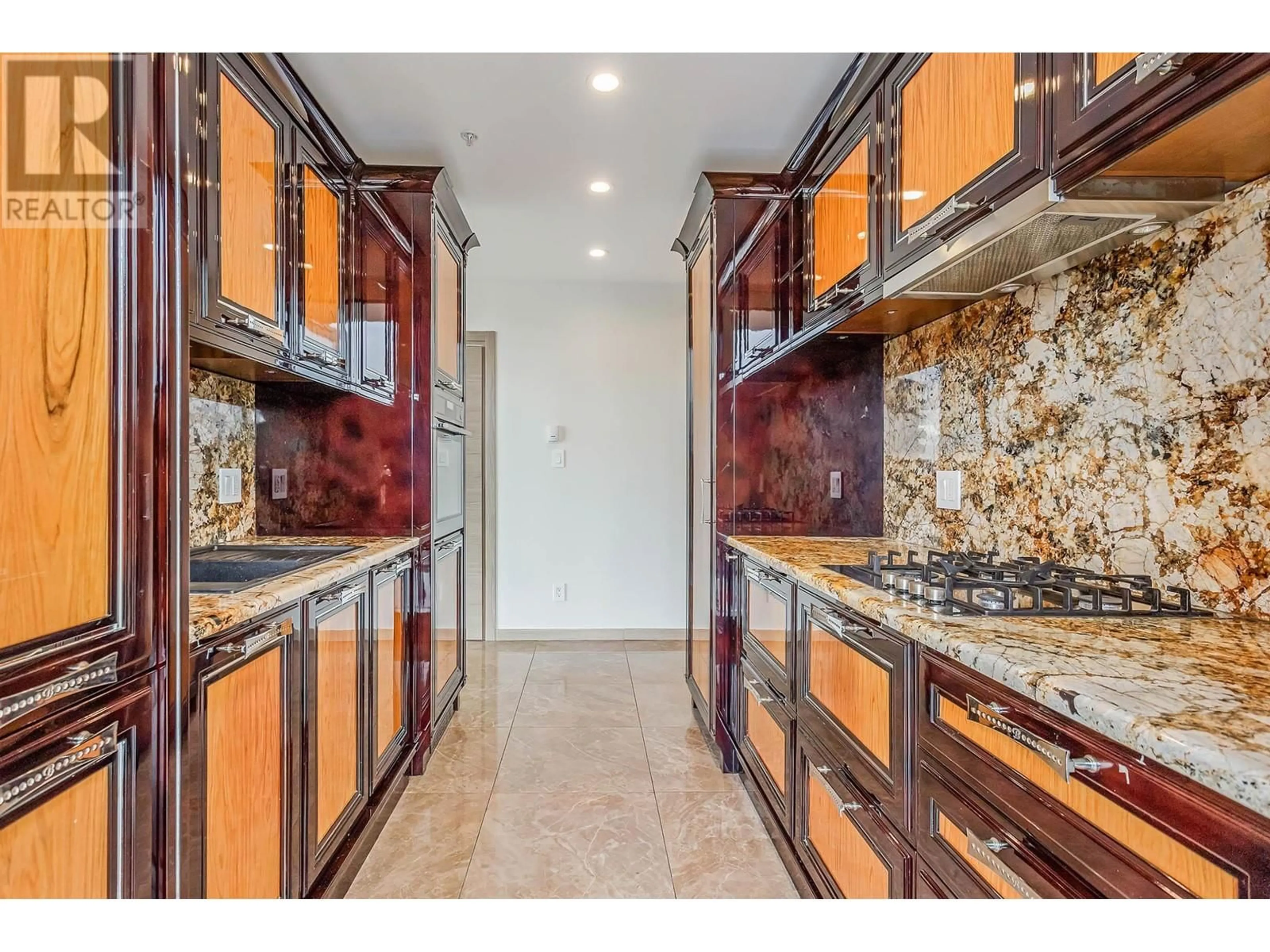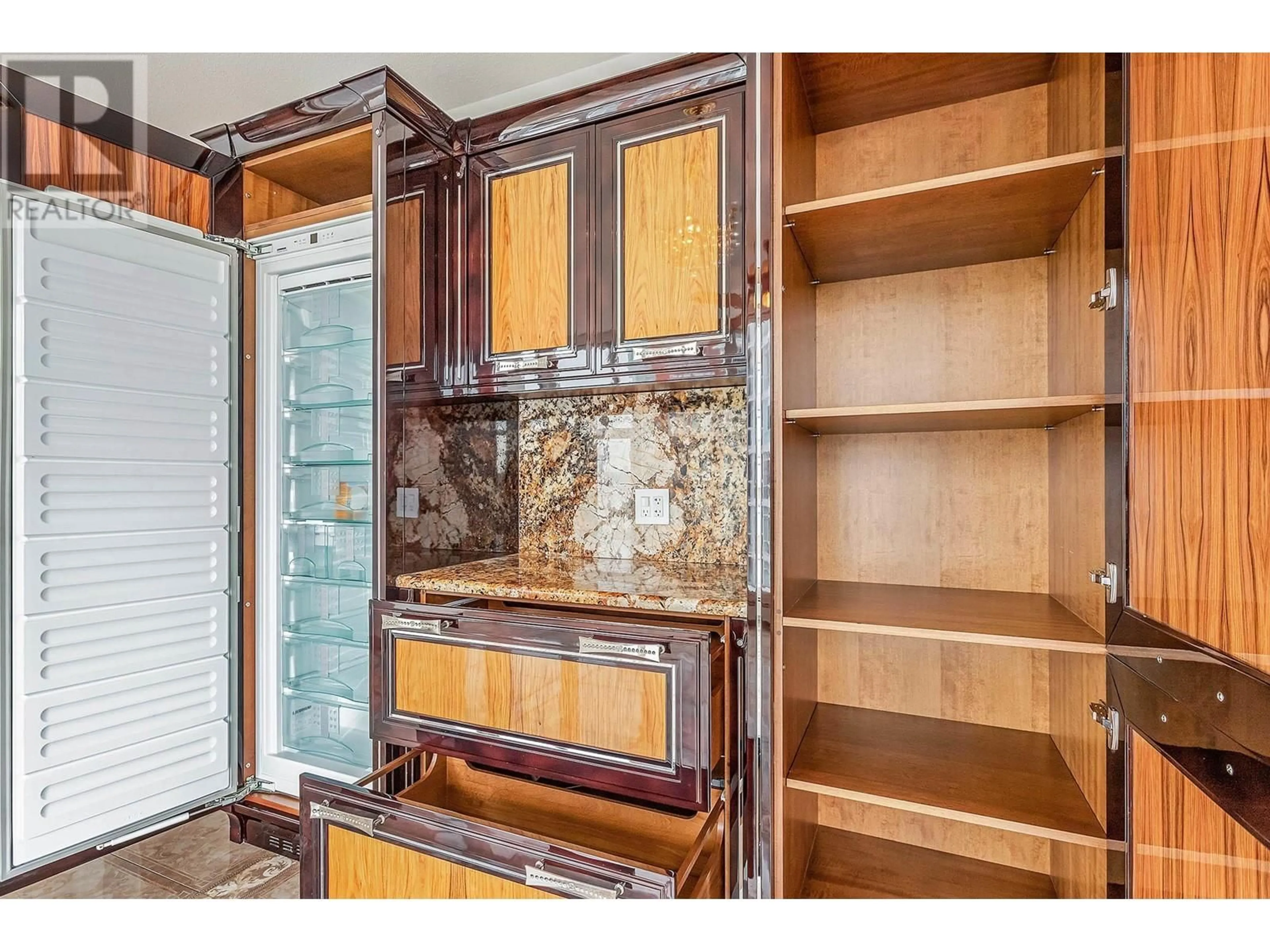703 - 131 3RD STREET, North Vancouver, British Columbia V7L0E3
Contact us about this property
Highlights
Estimated valueThis is the price Wahi expects this property to sell for.
The calculation is powered by our Instant Home Value Estimate, which uses current market and property price trends to estimate your home’s value with a 90% accuracy rate.Not available
Price/Sqft$1,124/sqft
Monthly cost
Open Calculator
Description
Rarely Available Top-Floor Corner Unit at The Anchor. Welcome to The Anchor, a sought-after concrete building in the heart of Lower Lonsdale. This top-floor, south-facing corner unit boasts breathtaking city views through floor-to-ceiling windows, filling the space with natural light. Designed for the discerning buyer, this home showcases a high-end European aesthetic, featuring a custom handmade kitchen by EURO KITCHEN ART with Brummel Cucine cabinetry, Versace tile, and top-tier appliances. The elegant Italian doors add to the home´s sophisticated appeal. Step outside to your expansive east-facing deck, perfect for entertaining or relaxing, complete with water, gas, and electrical hookups for seamless outdoor living. Perfectly positioned, this home is just steps from Lonsdale Quay, The Shipyards, boutique shops, restaurants, and the Seabus, offering quick access to downtown Vancouver. Don´t miss this rare opportunity to own a designer home in one of North Vancouver´s most desirable locations. 2 Pets Welcome. (id:39198)
Property Details
Interior
Features
Exterior
Parking
Garage spaces -
Garage type -
Total parking spaces 1
Condo Details
Amenities
Exercise Centre, Laundry - In Suite
Inclusions
Property History
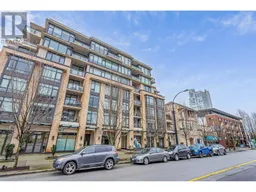 29
29
