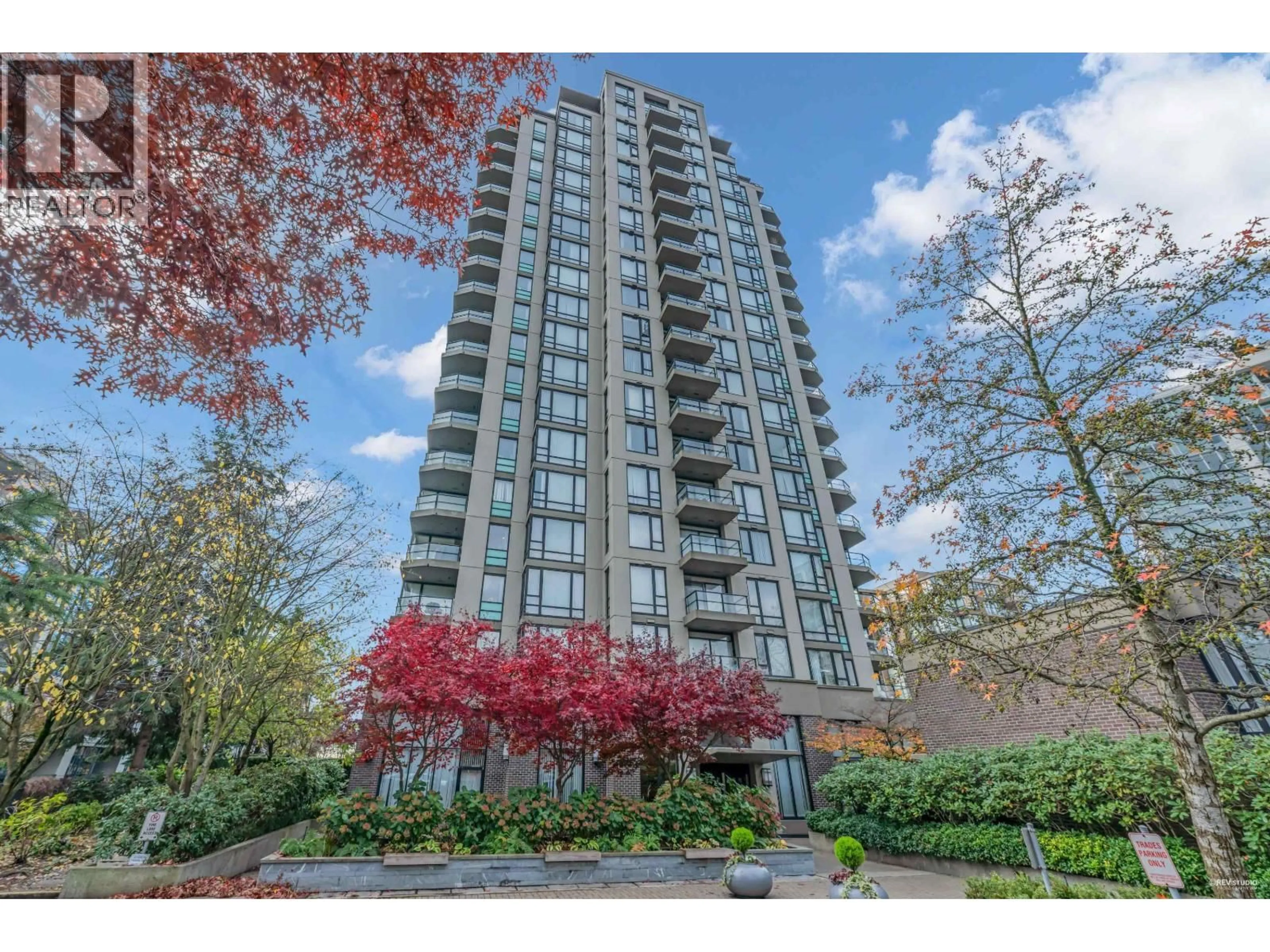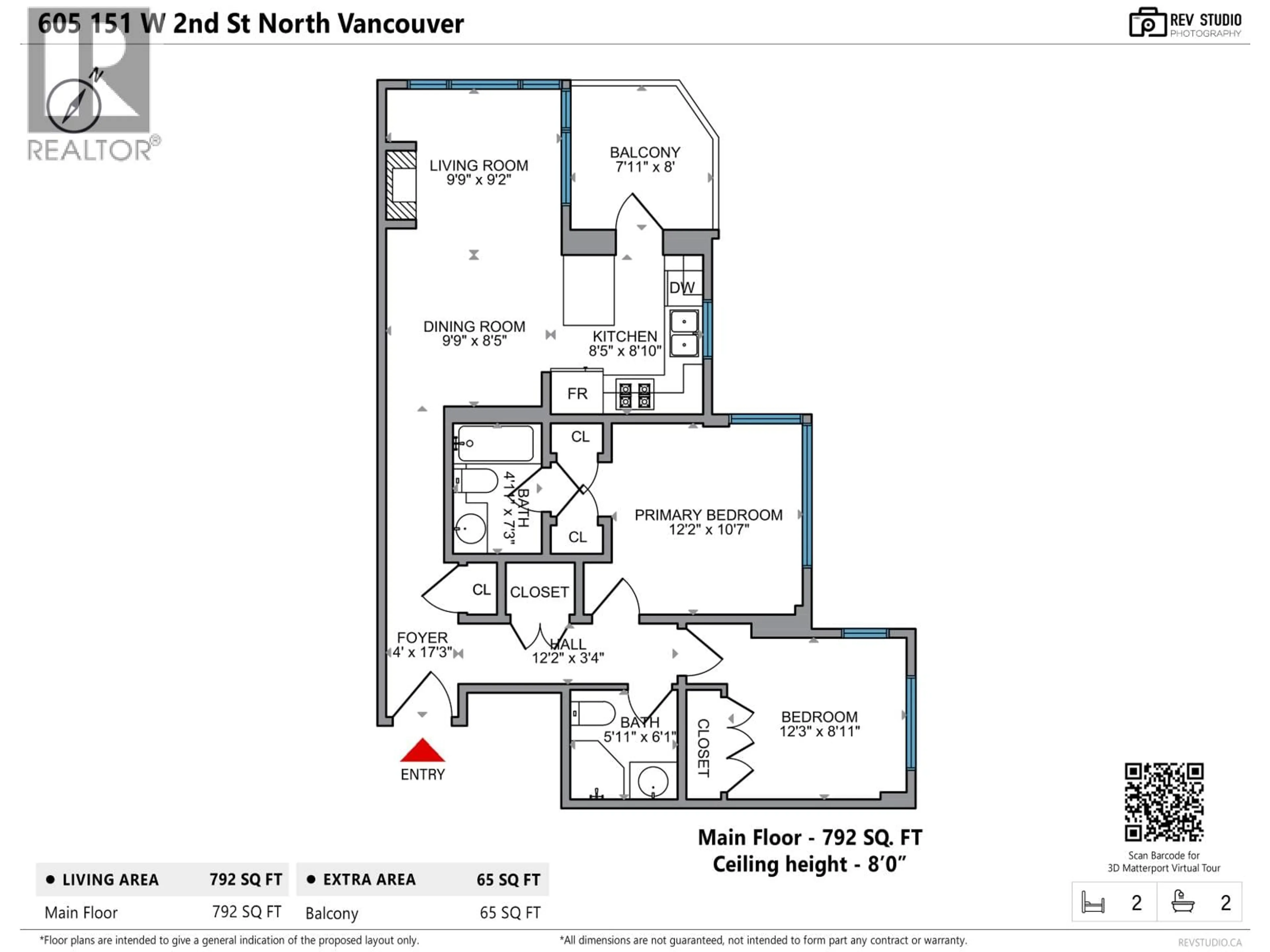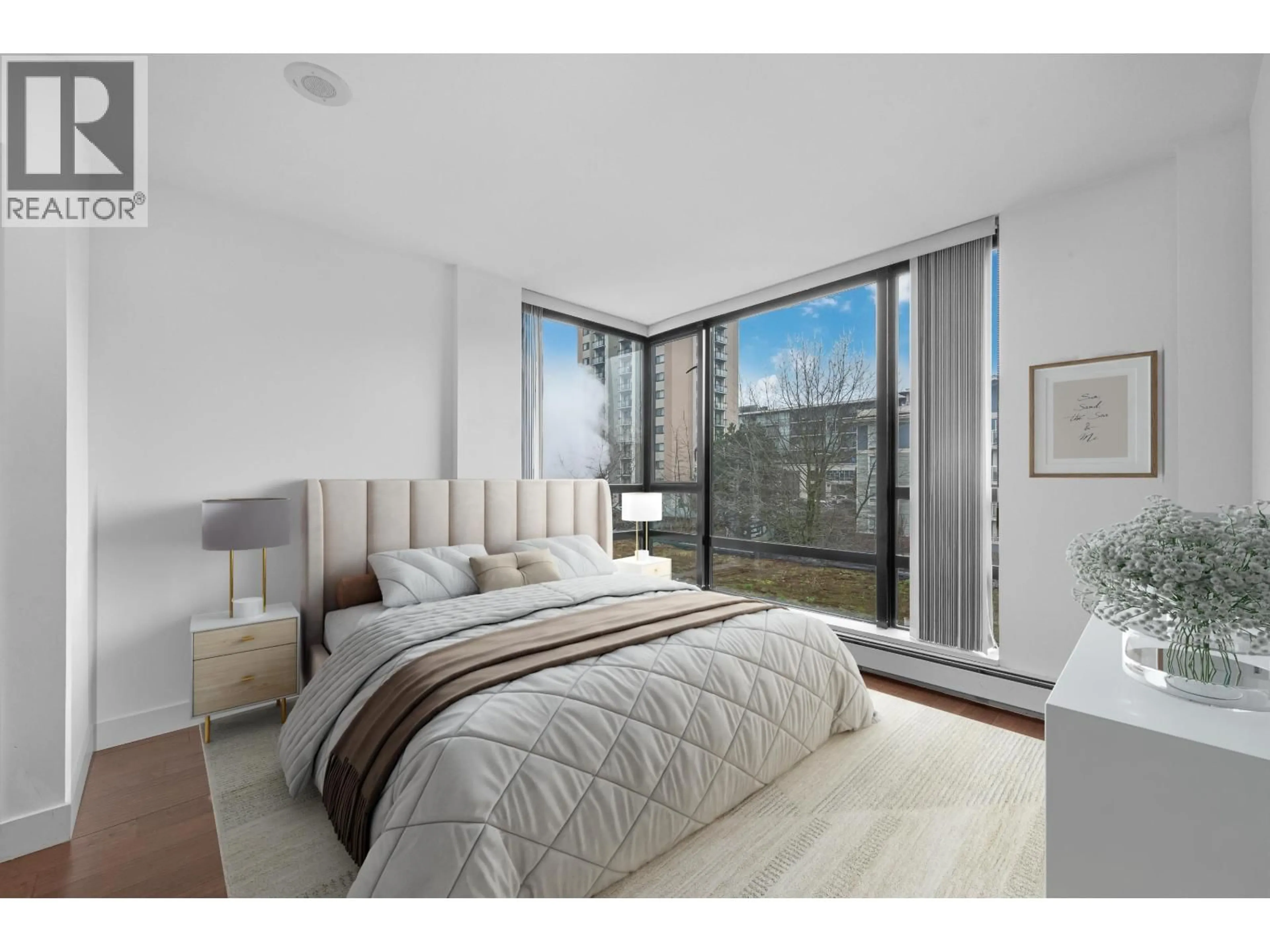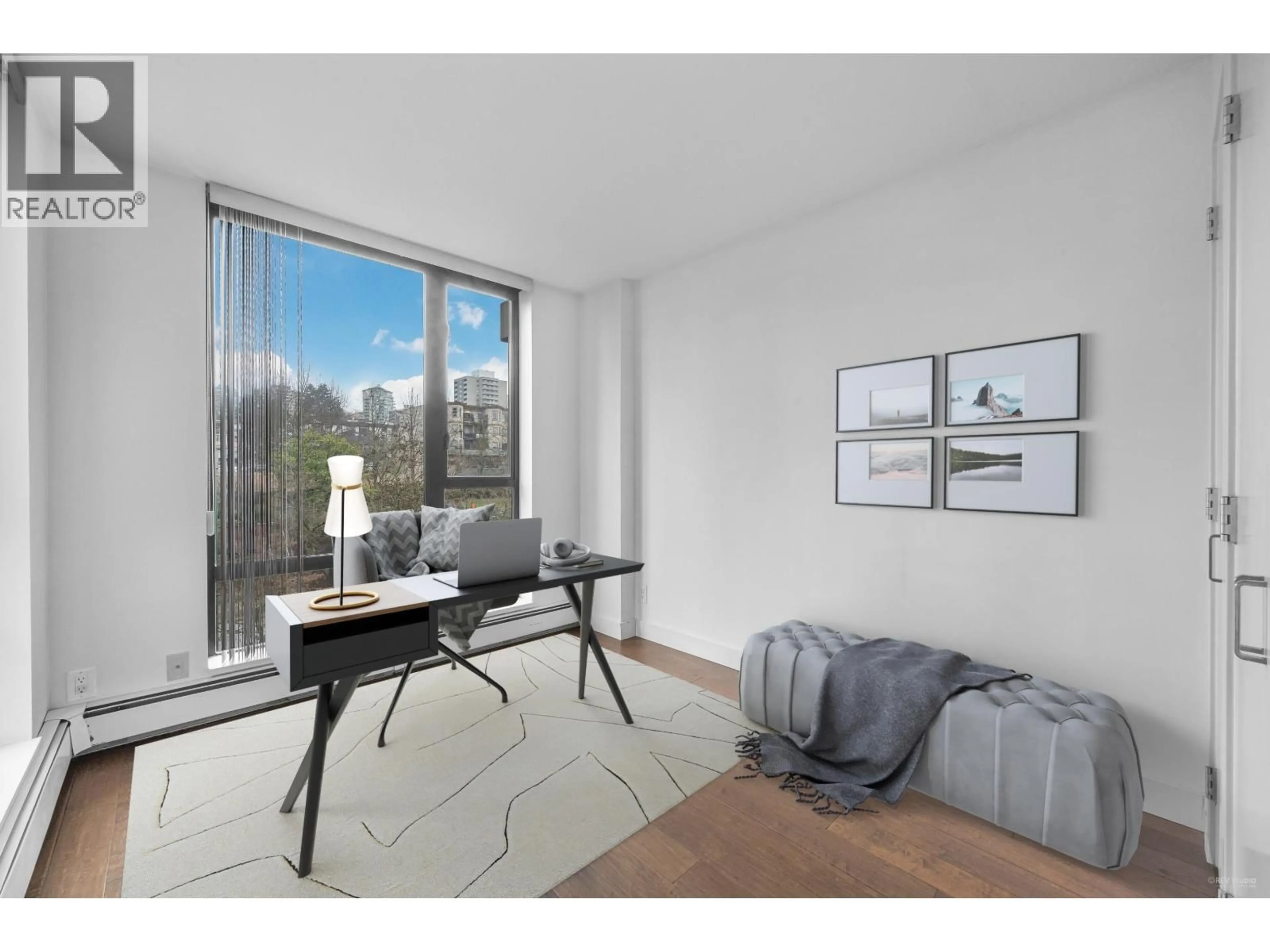605 - 151 2ND STREET, North Vancouver, British Columbia V7M3P1
Contact us about this property
Highlights
Estimated valueThis is the price Wahi expects this property to sell for.
The calculation is powered by our Instant Home Value Estimate, which uses current market and property price trends to estimate your home’s value with a 90% accuracy rate.Not available
Price/Sqft$998/sqft
Monthly cost
Open Calculator
Description
Come check out this bright 2-bedroom, 2-bathroom concrete suite, just a half block off vibrant Lonsdale Avenue! Built in 2005 with concrete construction and rain screen technology, this pet-friendly building allows rentals, making it ideal for living or investing. Enjoy NW exposure with floor-to-ceiling windows showcasing partial bridge and mountain views. The open-plan kitchen boasts brand-new appliances, a natural gas range, quartz countertops, and a covered BBQ deck. Recent flooring and paint updates make this property move-in ready. Featuring a newly upgraded piping system and a building supported by an exceptionally robust contingency fund, ensuring long-term reliability and peace of mind for residents. Includes parking, storage, and benefits from Lonsdale Energy´s efficient heating system. Steps from the SeaBus, restaurants, gyms, and shops, this is North Van´s prime location. Call today! (id:39198)
Property Details
Interior
Features
Exterior
Parking
Garage spaces -
Garage type -
Total parking spaces 1
Condo Details
Inclusions
Property History
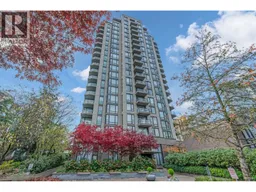 30
30
