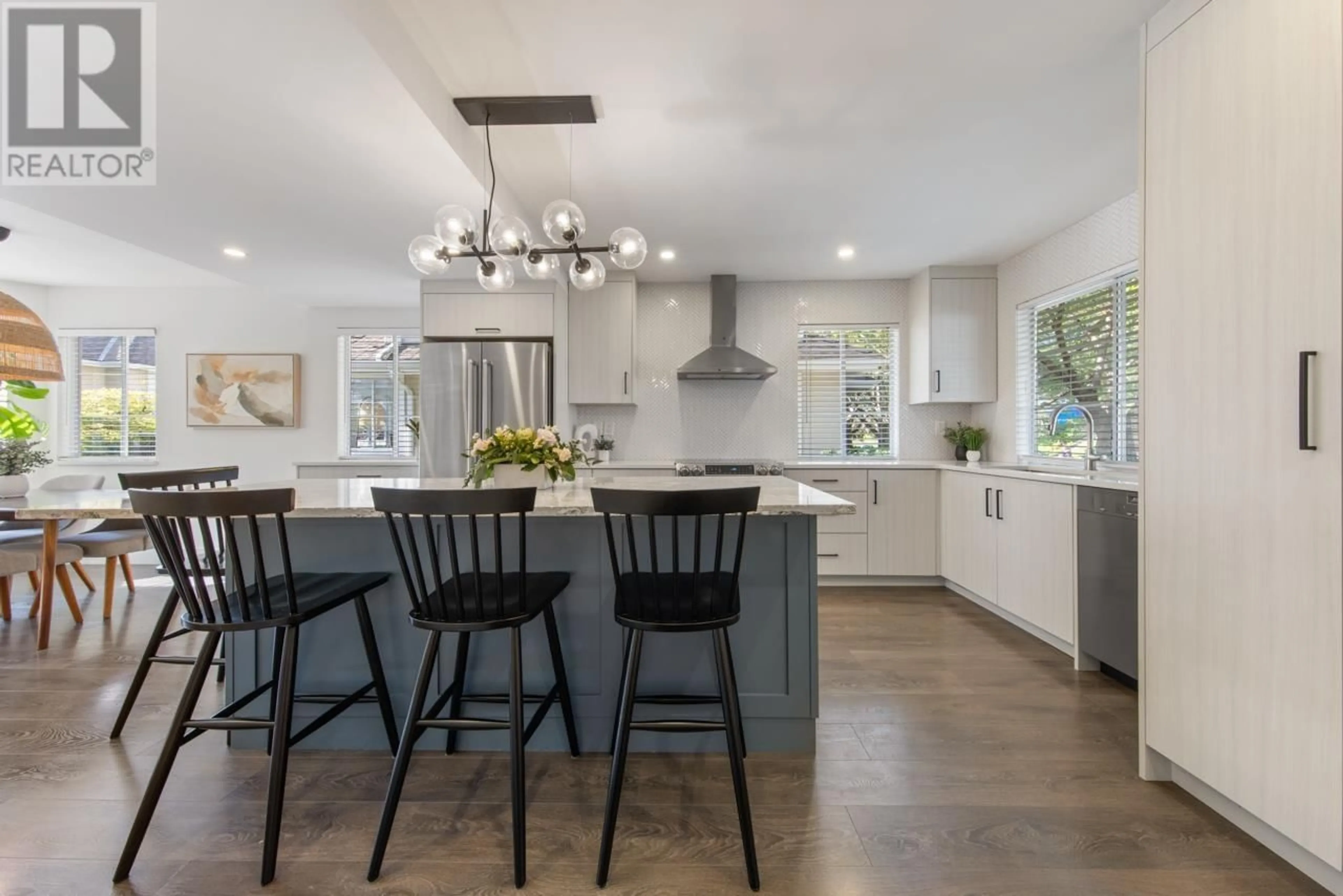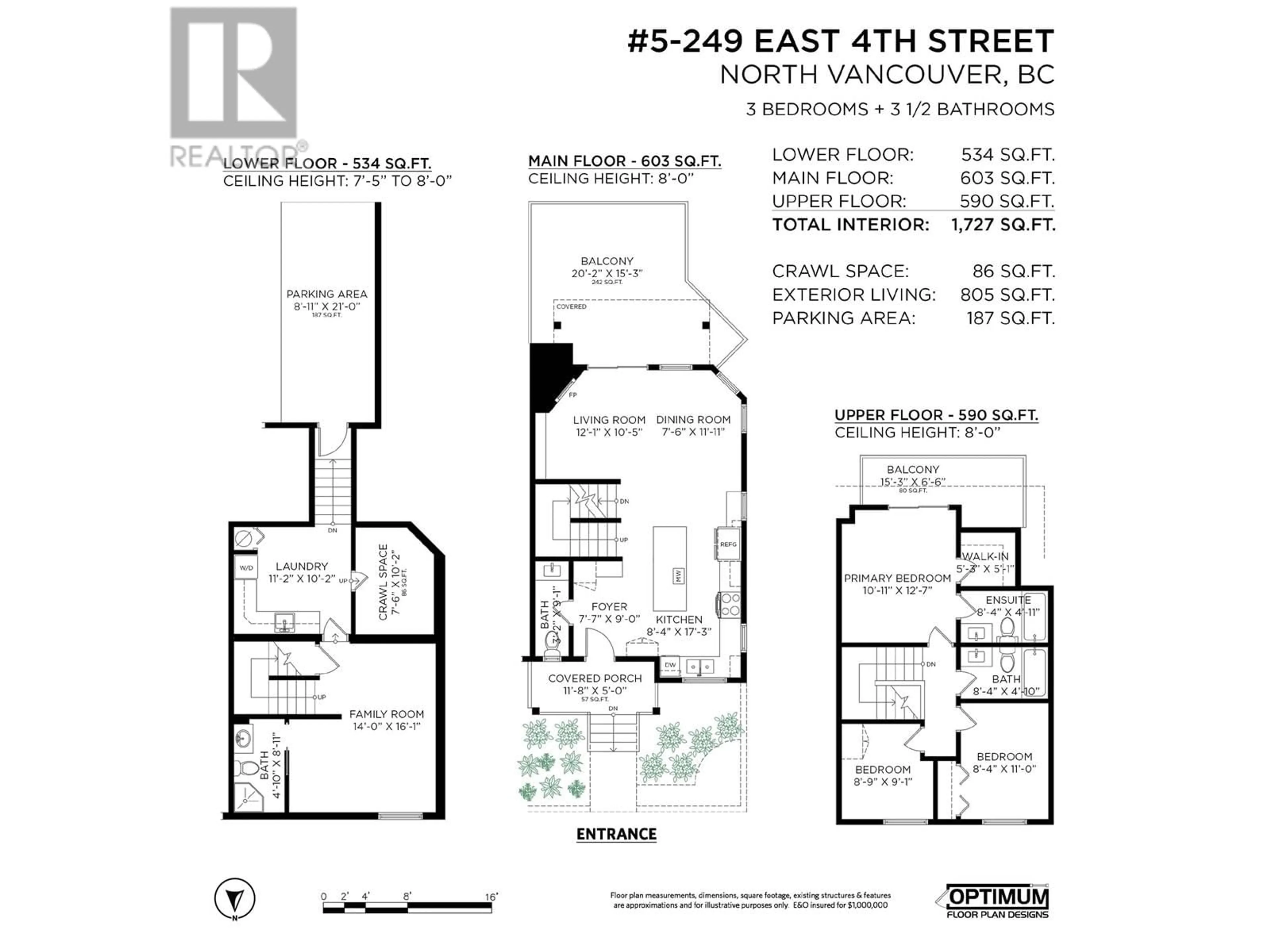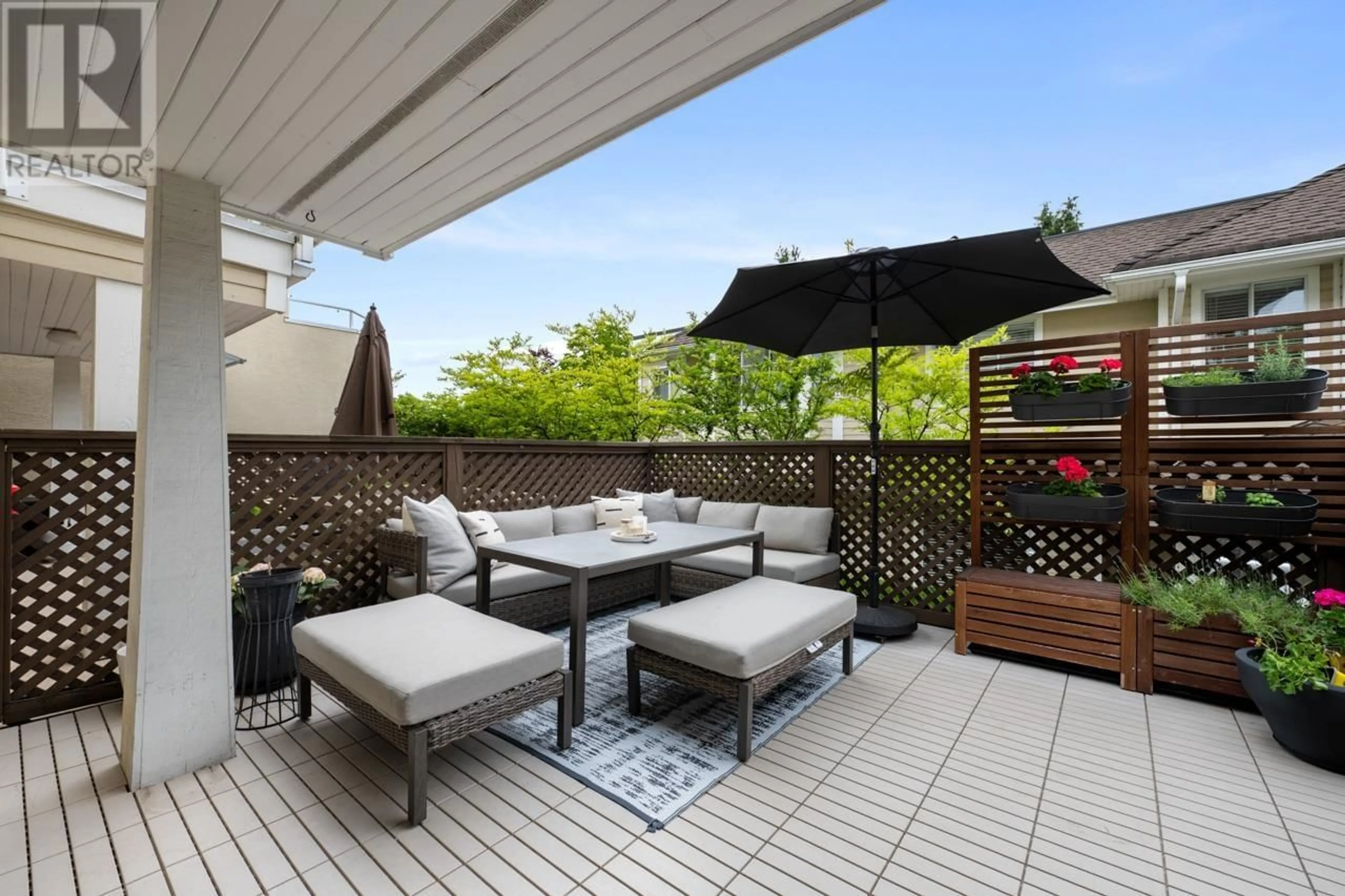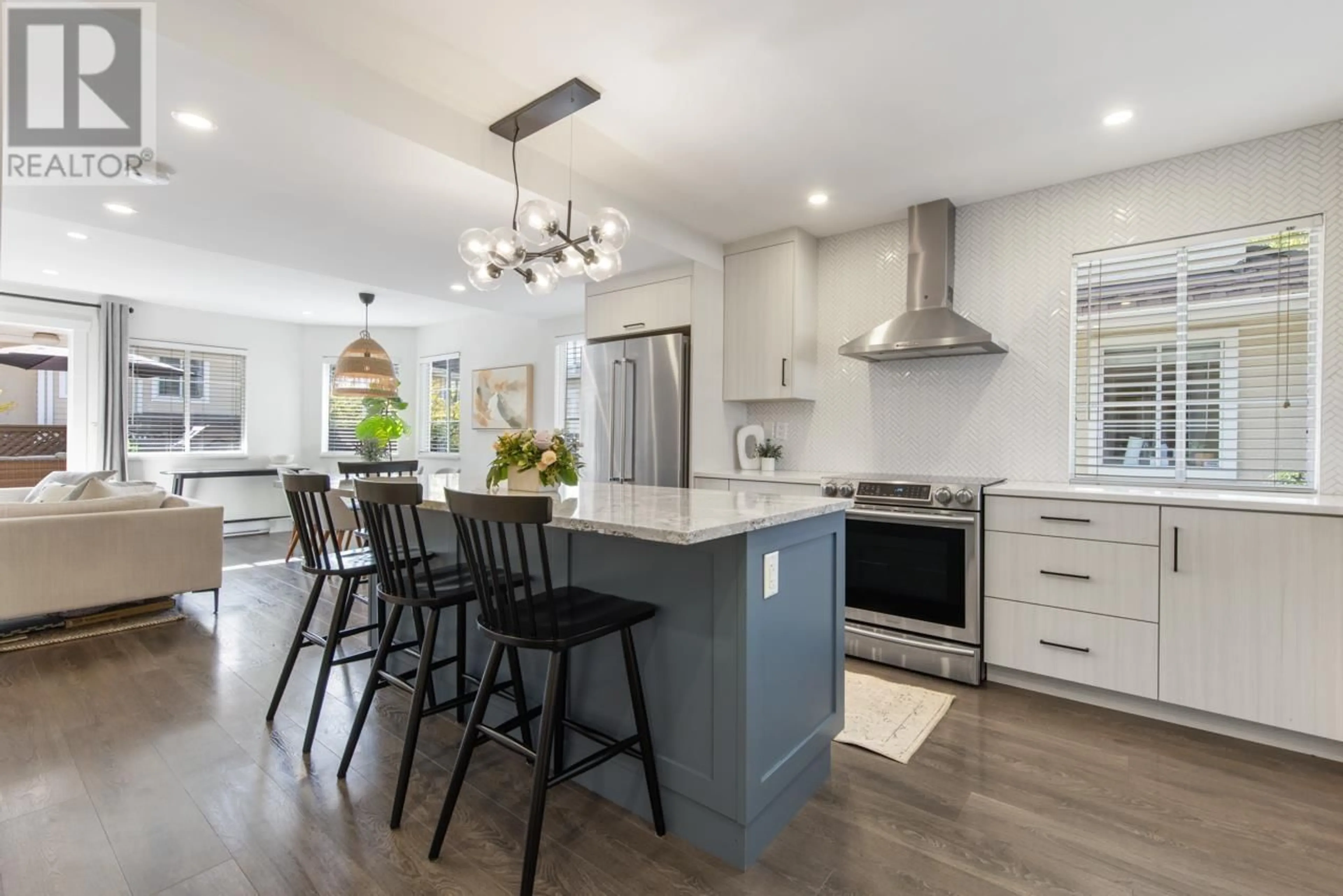5 - 249 4TH STREET, North Vancouver, British Columbia V7L1J1
Contact us about this property
Highlights
Estimated valueThis is the price Wahi expects this property to sell for.
The calculation is powered by our Instant Home Value Estimate, which uses current market and property price trends to estimate your home’s value with a 90% accuracy rate.Not available
Price/Sqft$860/sqft
Monthly cost
Open Calculator
Description
Experience the feel of a detached home in this BEAUTIFULLY RENOVATED, END-UNIT townhome nestled on a quiet, tree-lined street in sought-after Lower Lonsdale. The open-concept main floor showcases a gourmet kitchen with an oversized island, gorgeous flooring, and a refined fireplace surround and seamlessly flows to a sun-drenched 300 square ft patio-perfect for al fresco entertaining. Upstairs, find three generously sized bedrooms and two spa-inspired bathrooms, including a serene primary retreat with ensuite, walk-in closet and patio. The lower level offers a recreation space (easy conversion to 4th bedroom) with heated floors and full ensuite. In the basement is a spacious laundry/mudroom, ample crawlspace storage which connects directly to two secure parking stalls, and a dedicated locker. Steps from Lonsdale Quay, shops, dining, and transit-this is elevated urban living at its finest. (id:39198)
Property Details
Interior
Features
Exterior
Parking
Garage spaces -
Garage type -
Total parking spaces 2
Condo Details
Amenities
Laundry - In Suite
Inclusions
Property History
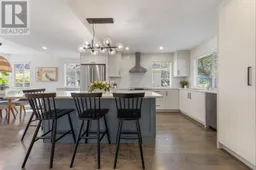 35
35
