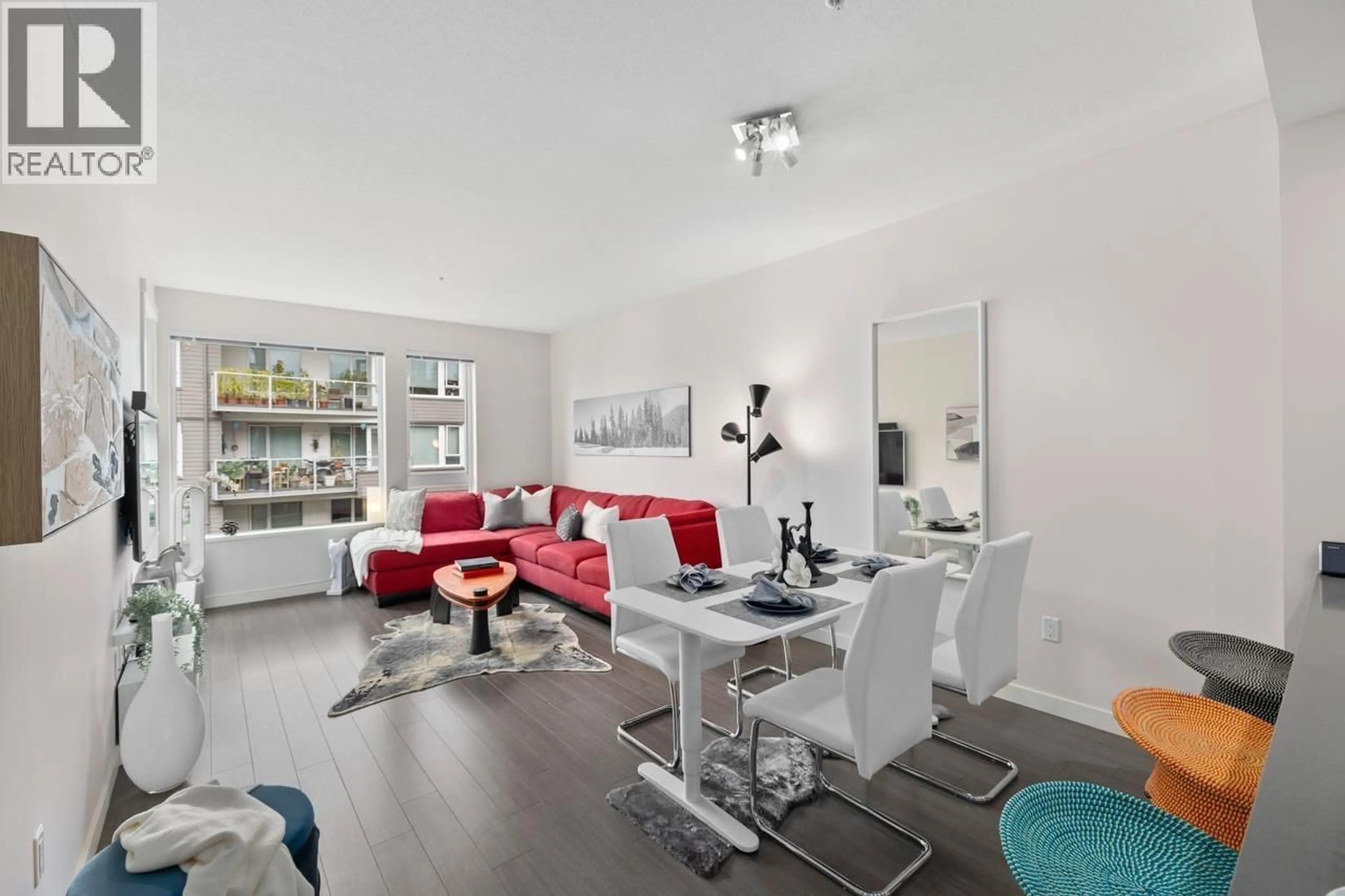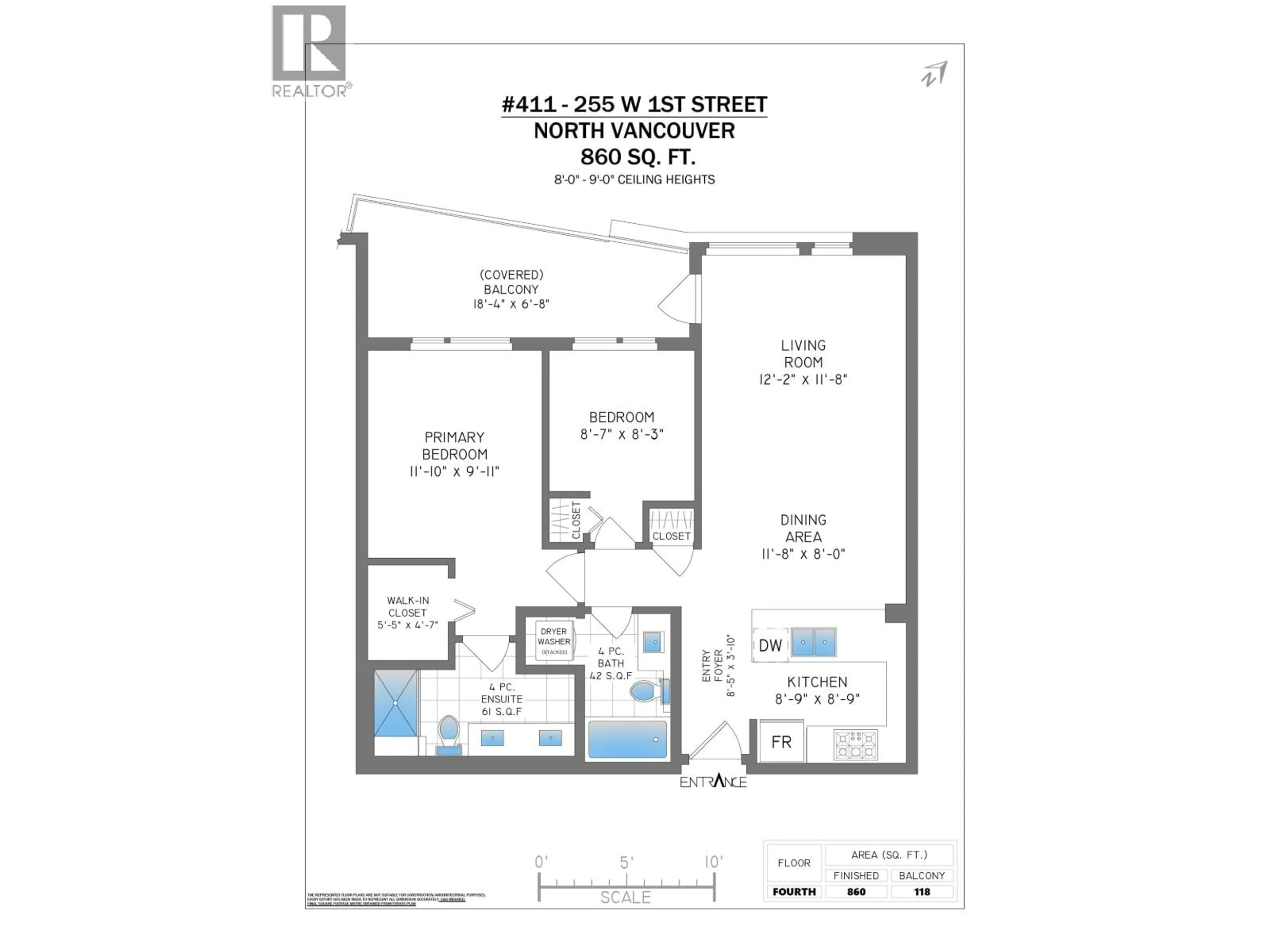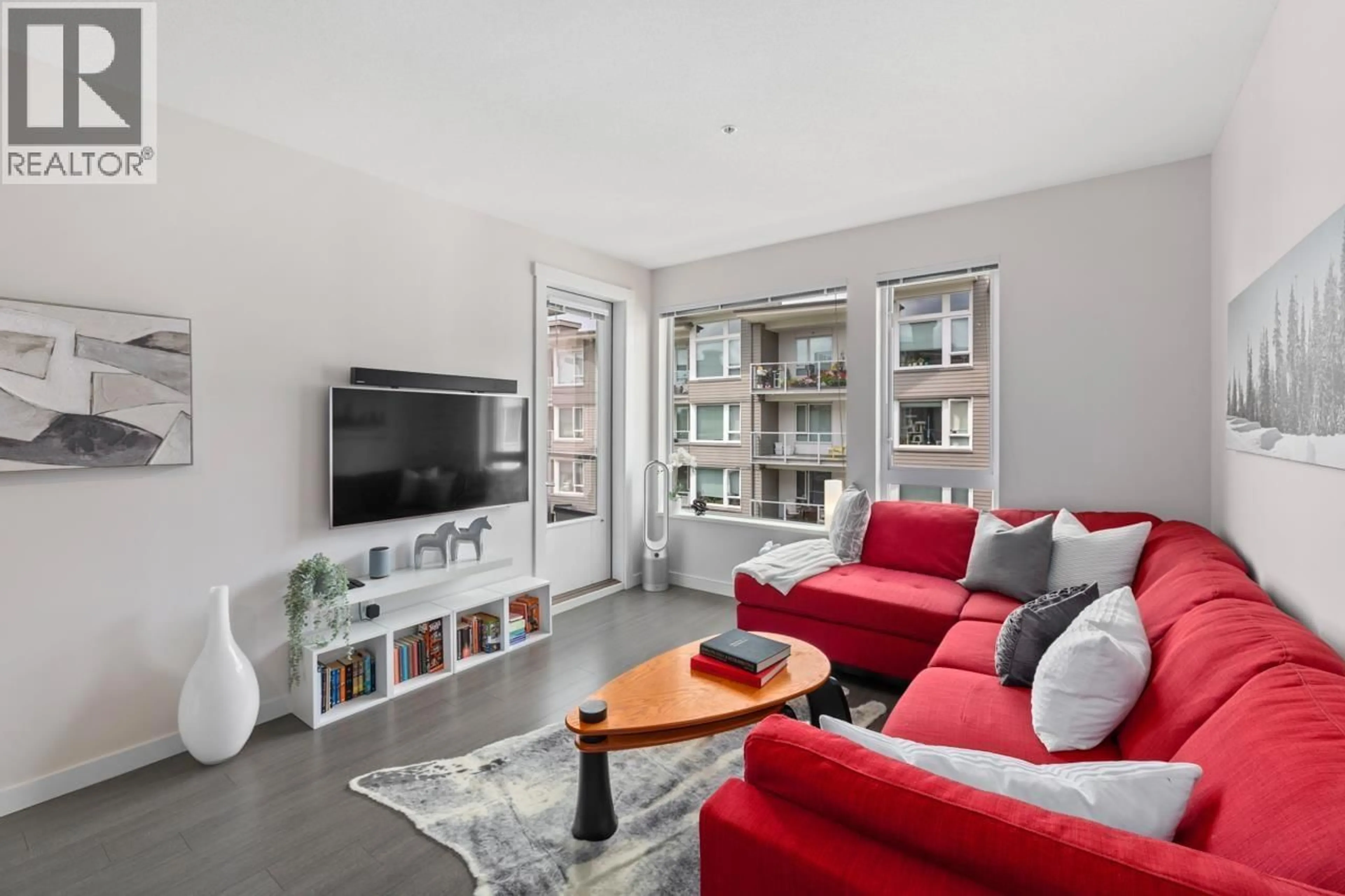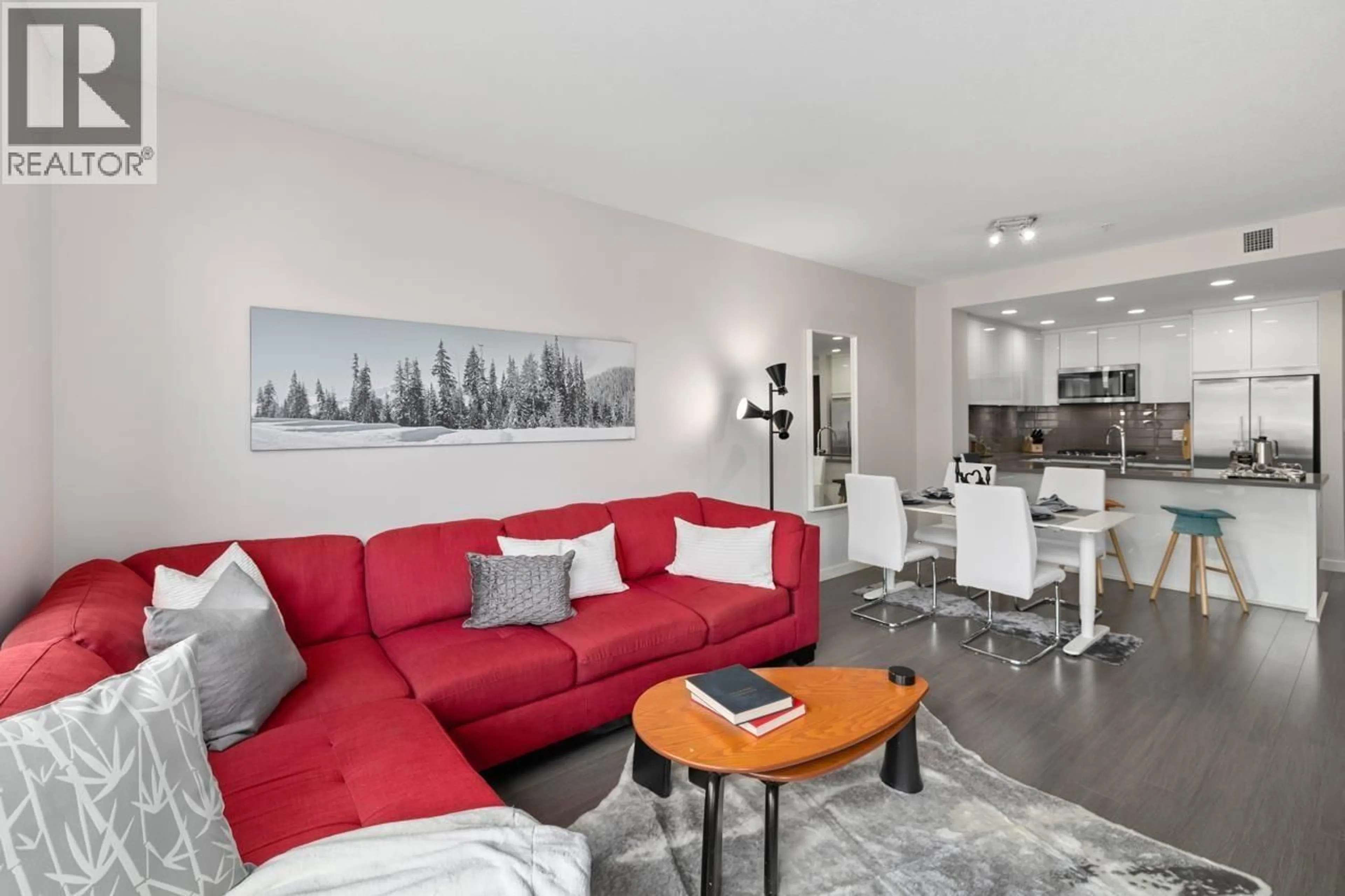411 - 255 1ST STREET, North Vancouver, British Columbia V7M3G8
Contact us about this property
Highlights
Estimated valueThis is the price Wahi expects this property to sell for.
The calculation is powered by our Instant Home Value Estimate, which uses current market and property price trends to estimate your home’s value with a 90% accuracy rate.Not available
Price/Sqft$1,080/sqft
Monthly cost
Open Calculator
Description
West Quay by Polygon in Lower Lonsdale. This West-facing 2 bed, 2 bath view suite has been incredibly well maintained by the original owner. Features include radiant in-floor heating, gas stove, and stainless steel appliances. The bright living space offers views of the city, ocean, and Stanley Park. Amenities include a fitness studio, social lounge, 2 storage lockers and secure parking. Steps to the Shipyards, Lonsdale Quay, and the SeaBus, this home combines comfort with the vibrancy of the waterfront community. Open House Saturday and Sunday September 13th & 14th from 2 to 4 (id:39198)
Property Details
Interior
Features
Exterior
Parking
Garage spaces -
Garage type -
Total parking spaces 1
Condo Details
Amenities
Exercise Centre, Laundry - In Suite
Inclusions
Property History
 34
34




