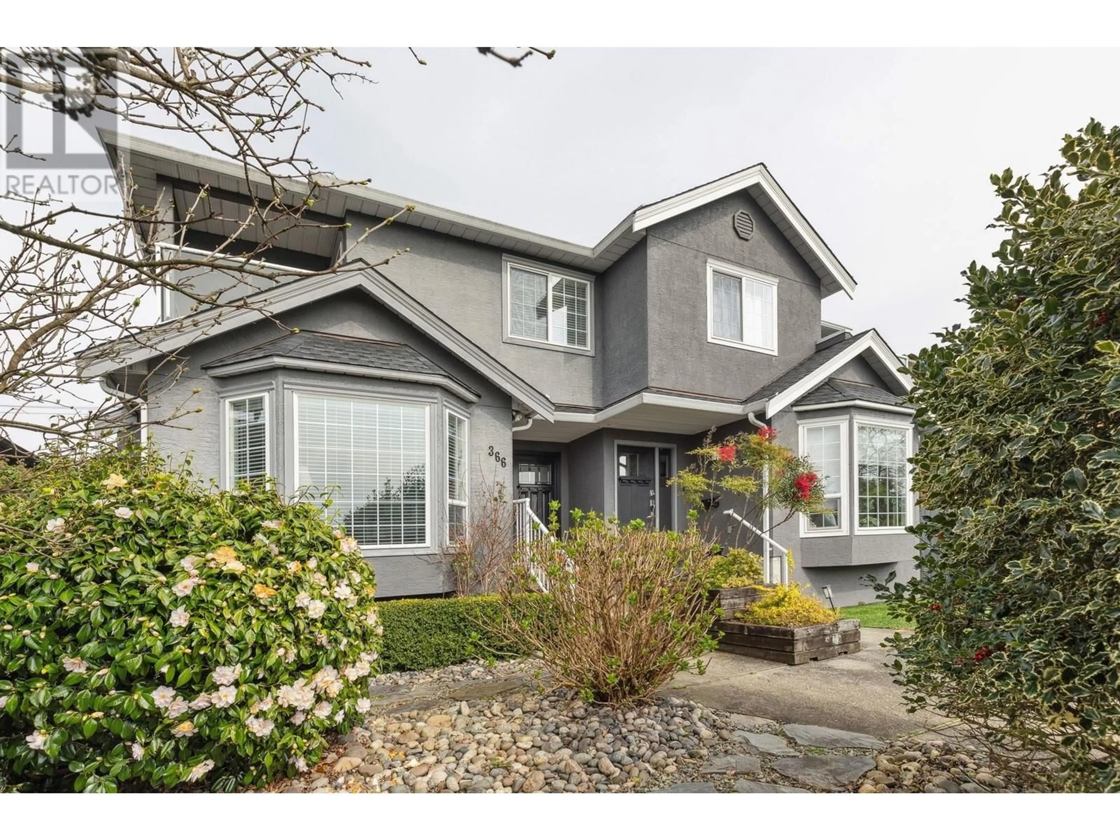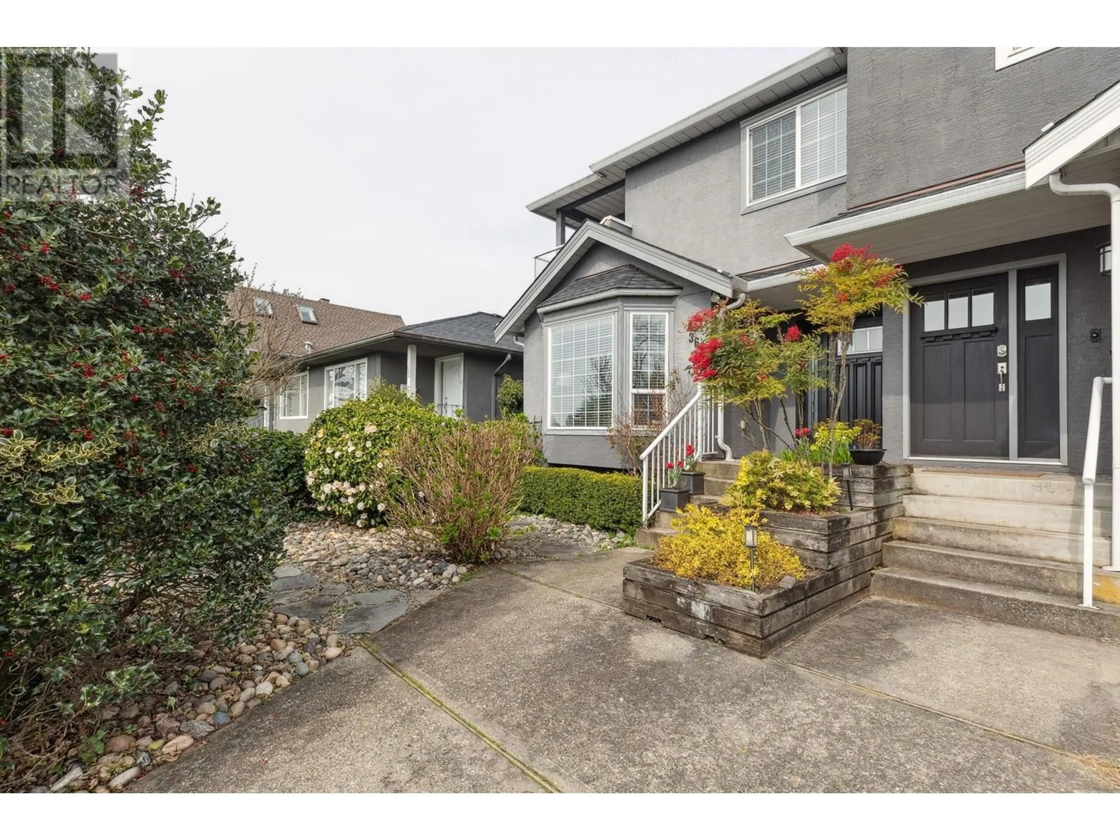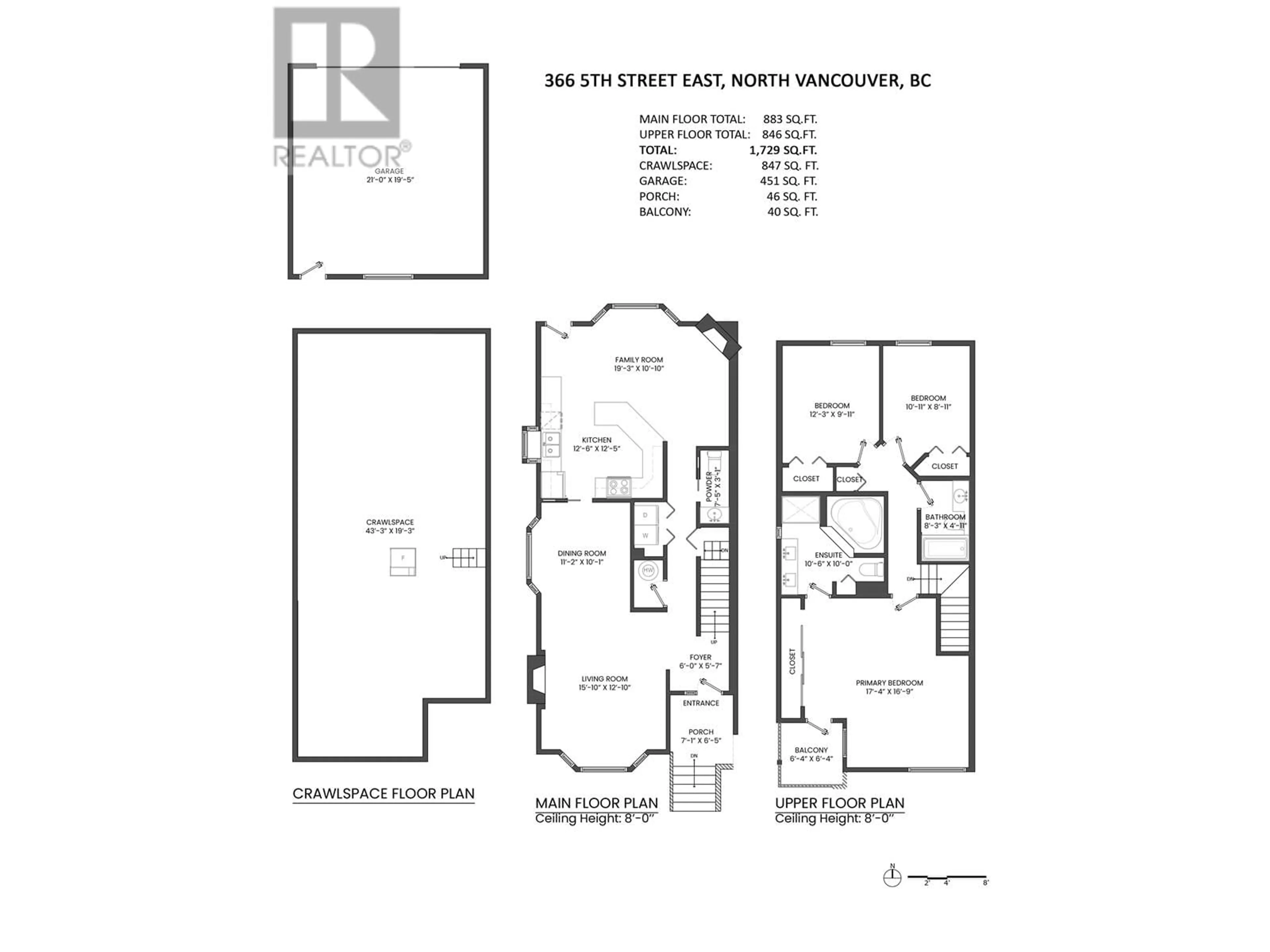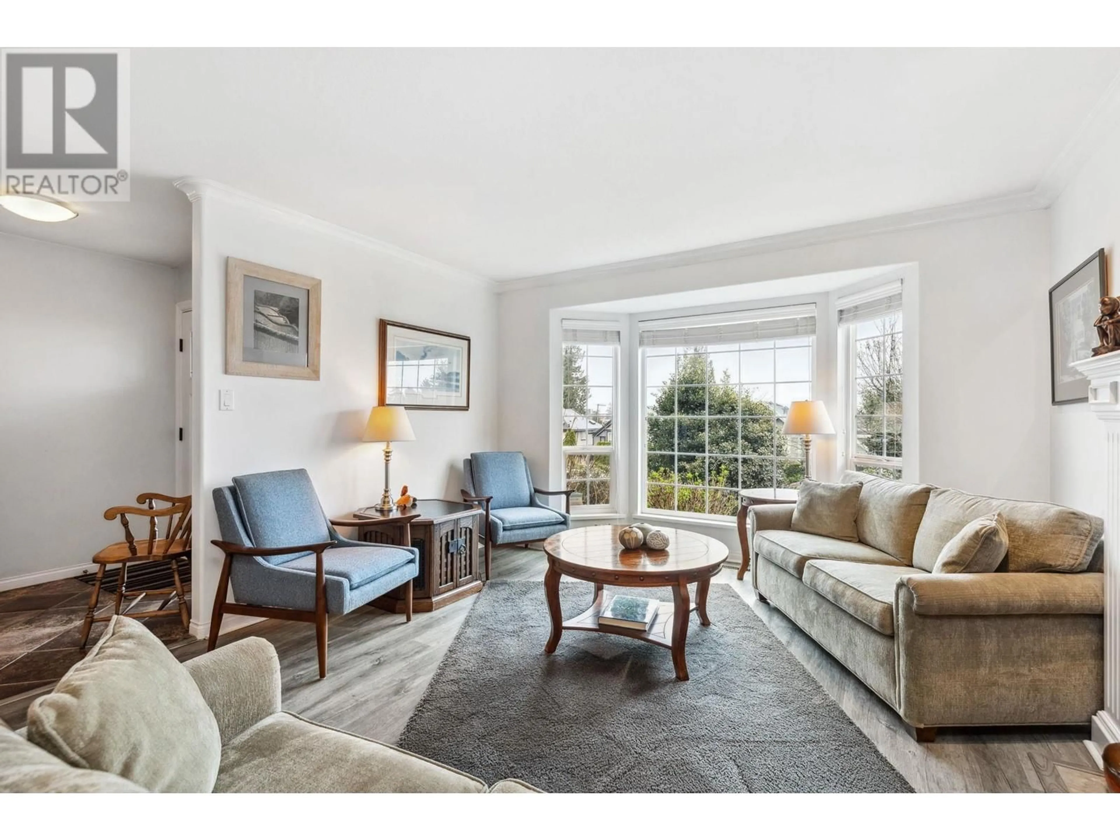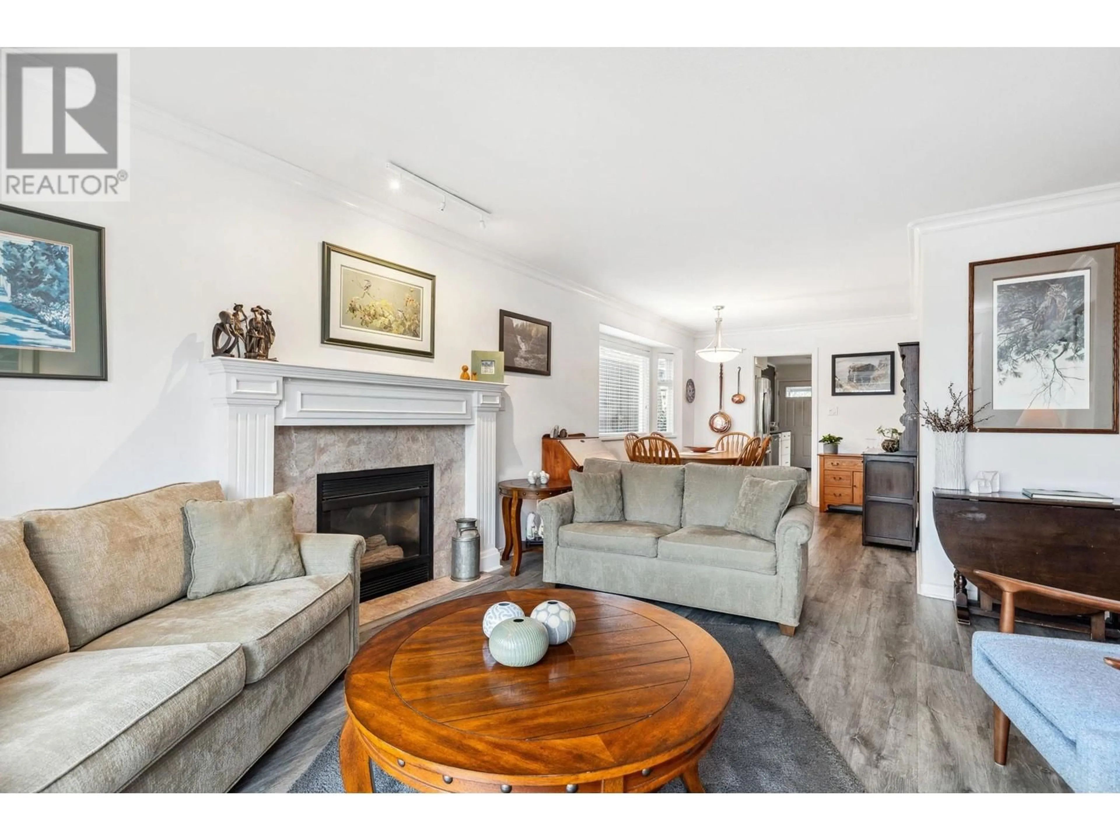366 E 5TH STREET, North Vancouver, British Columbia V7L1L9
Contact us about this property
Highlights
Estimated ValueThis is the price Wahi expects this property to sell for.
The calculation is powered by our Instant Home Value Estimate, which uses current market and property price trends to estimate your home’s value with a 90% accuracy rate.Not available
Price/Sqft$659/sqft
Est. Mortgage$7,300/mo
Tax Amount ()-
Days On Market1 day
Description
INCREDIBLE VALUE IN THE HEART OF LOWER LONSDALE! This two level, bright, SPACIOUS DUPLEX boasts 1,700+ square feet with great natural light and a unique design. Expansive living/dining area flowing into a functional kitchen featuring a large island, ample storage and eating area. The top level consists of 3 spacious bedrooms including a large primary with ensuite & a balcony with incredible views. This home comes with ample storage including a 847 square ft CRAWL SPACE plus a detached 451 square ft double garage. Private backyard perfect for your veggie garden & flowers. 10 min walk to Moodyville Park, 15 min walk to The Shipyards and The Quay plus retail, restaurants, breweries, shops, restaurants & so much more! Don't miss your chance to see this gem today! OPEN SAT, APR 5, 1-3PM (id:39198)
Upcoming Open House
Property Details
Exterior
Parking
Garage spaces 2
Garage type Garage
Other parking spaces 0
Total parking spaces 2
Condo Details
Amenities
Laundry - In Suite
Inclusions
Property History
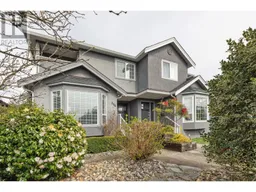 28
28
