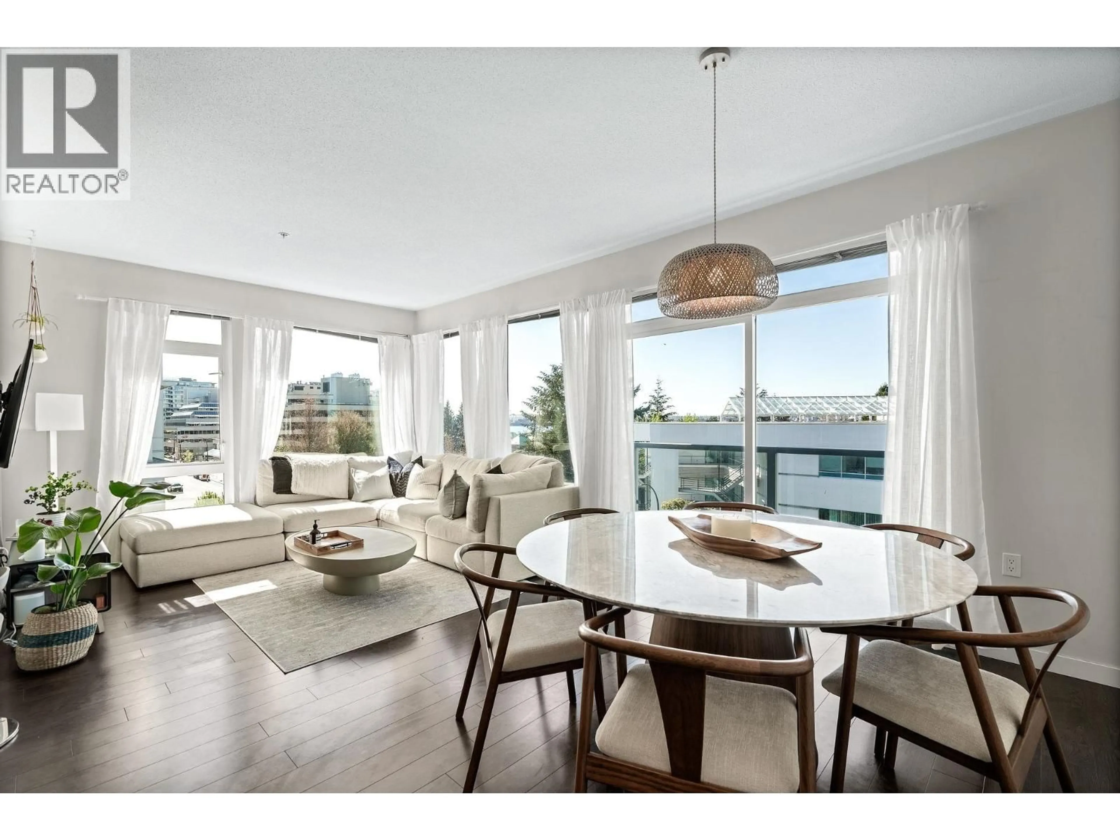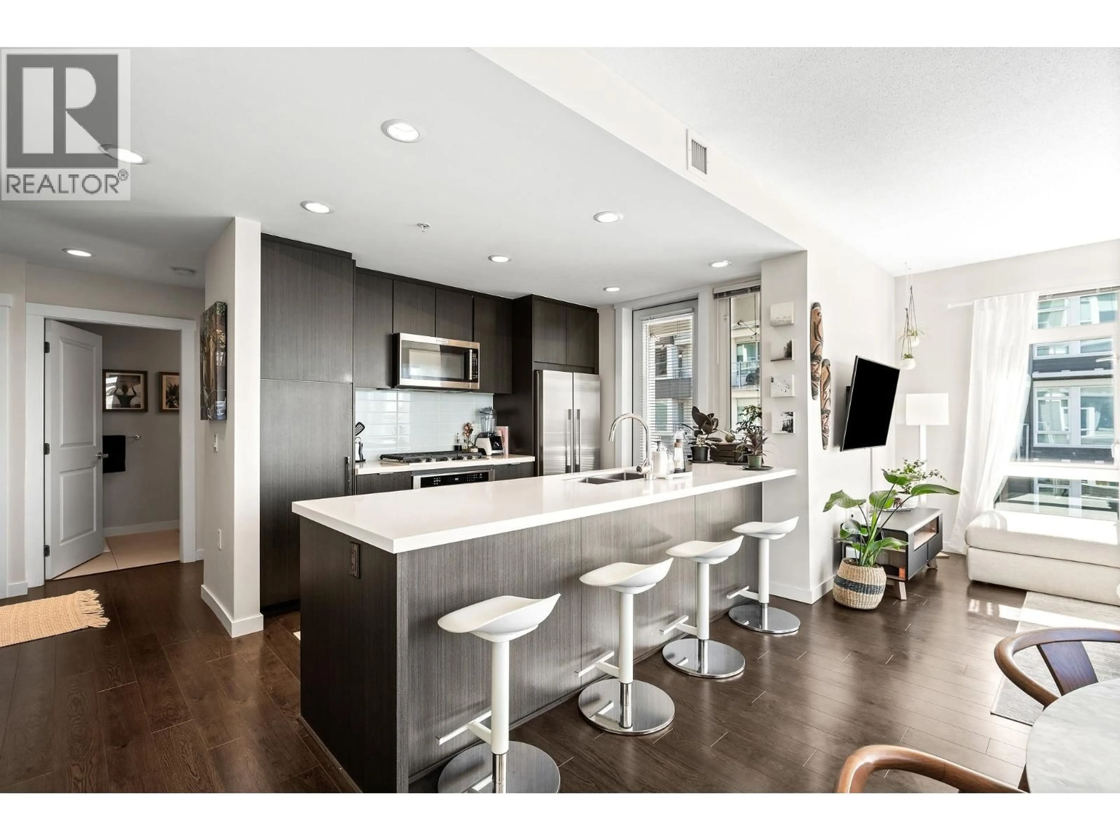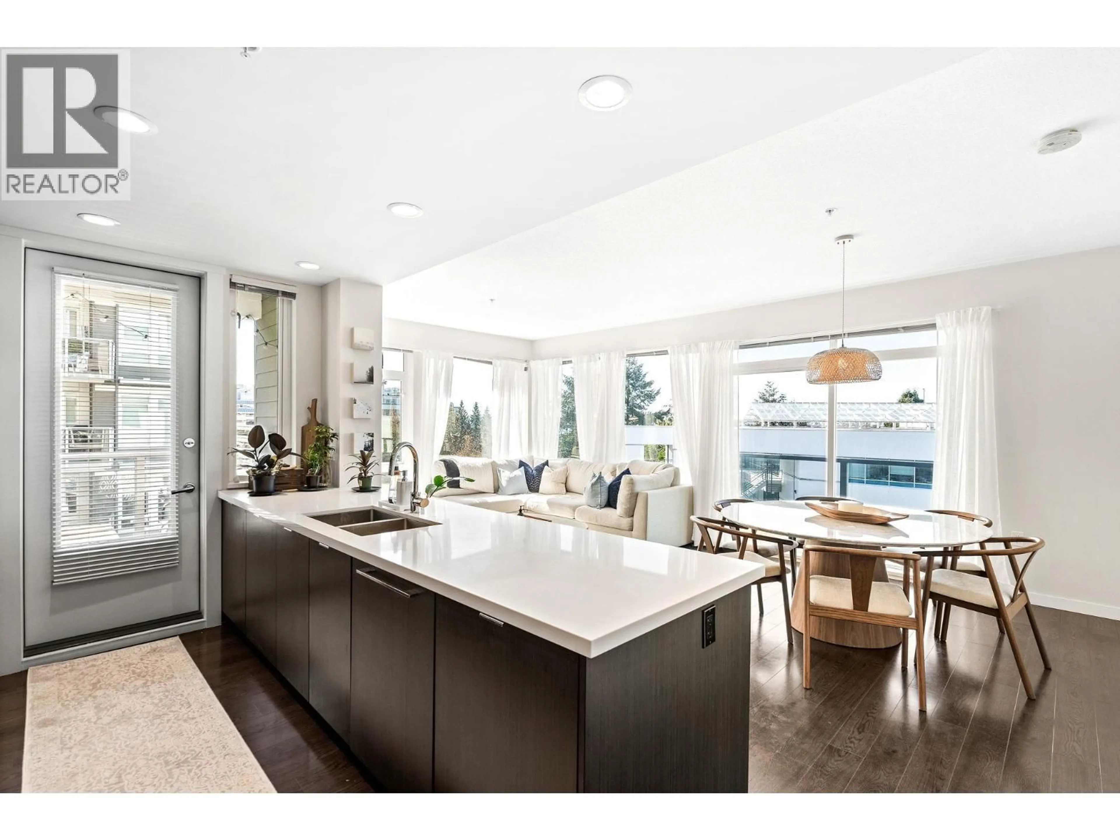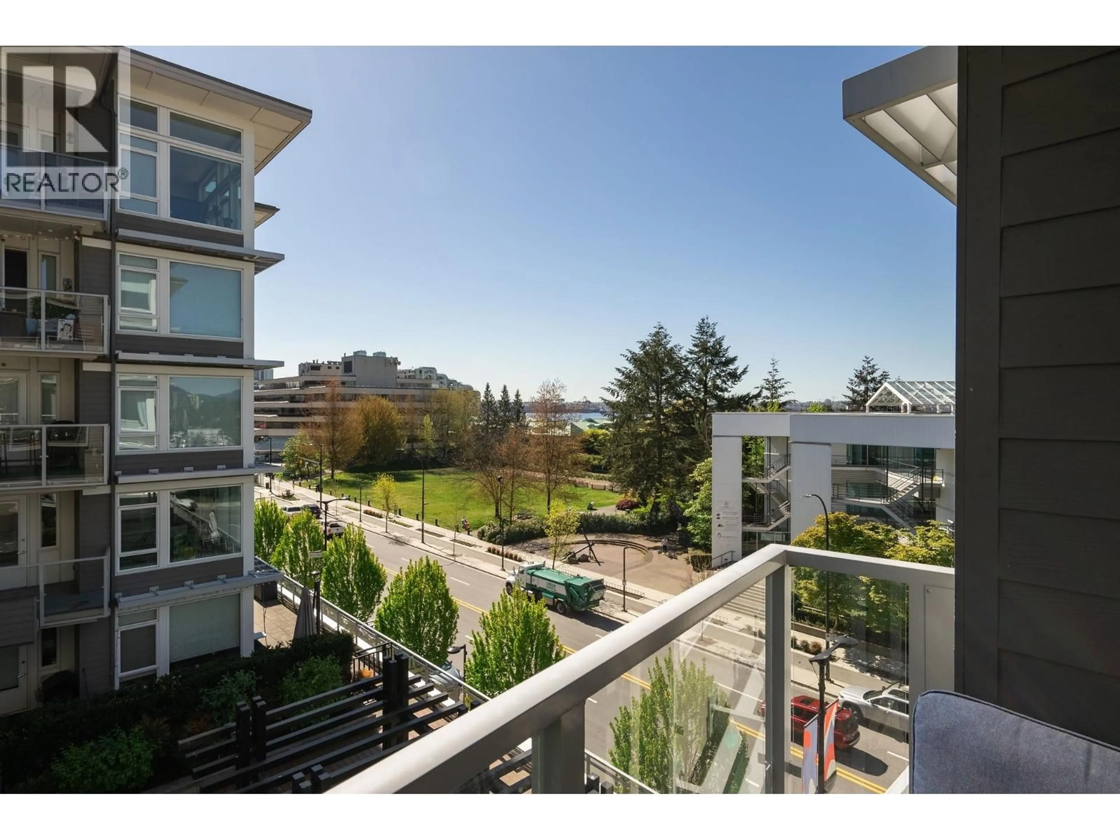306 - 277 1ST STREET, North Vancouver, British Columbia V7M0E8
Contact us about this property
Highlights
Estimated valueThis is the price Wahi expects this property to sell for.
The calculation is powered by our Instant Home Value Estimate, which uses current market and property price trends to estimate your home’s value with a 90% accuracy rate.Not available
Price/Sqft$965/sqft
Monthly cost
Open Calculator
Description
Perfect for downsizers and families! The epitome of Lower Lonsdale elegance with this 2-bed, 2-bath at West Quay by Polygon. Ocean views from your expansive and bright living space flooded with natural light. The gourmet kitchen, adorned with sleek stainless steel appliances, gas cooktop and quartz countertops invites culinary excellence. Luxuriate in the primary suite's opulent amenities, including a walk-in closet and 5pc ensuite. With in-suite laundry, secure parking, radiant in floor heating and storage, everything you need is at your fingertips. Situated in the heart of Lower Lonsdale just steps to the shipyards, Sea-bus and quay, this residence offers an unparalleled lifestyle of refinement and tranquility. OPEN HOUSE SUNDAY SEPT 14 1-4PM (id:39198)
Property Details
Interior
Features
Exterior
Parking
Garage spaces -
Garage type -
Total parking spaces 1
Condo Details
Amenities
Exercise Centre, Laundry - In Suite
Inclusions
Property History
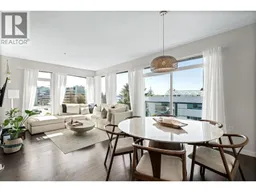 37
37
