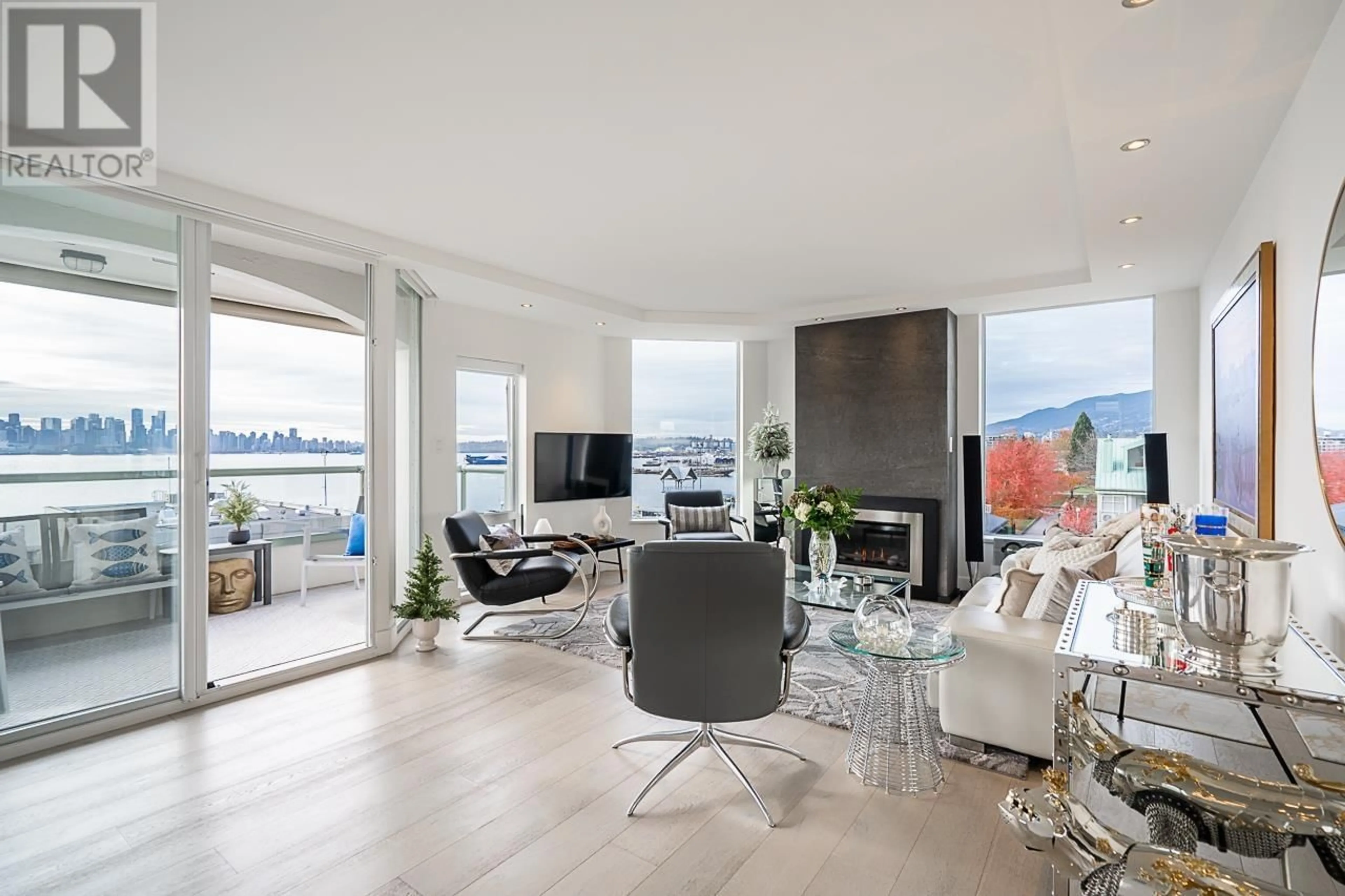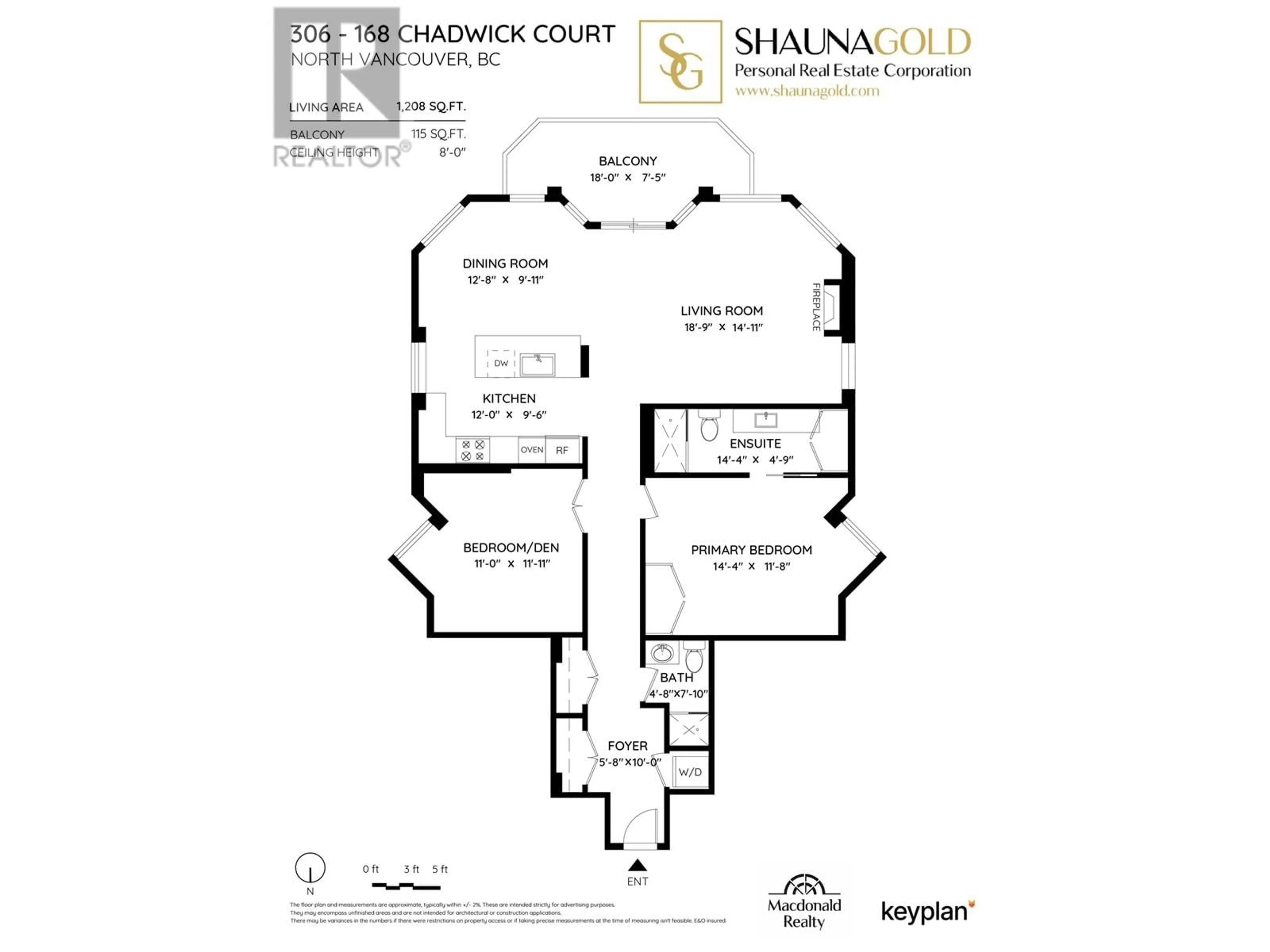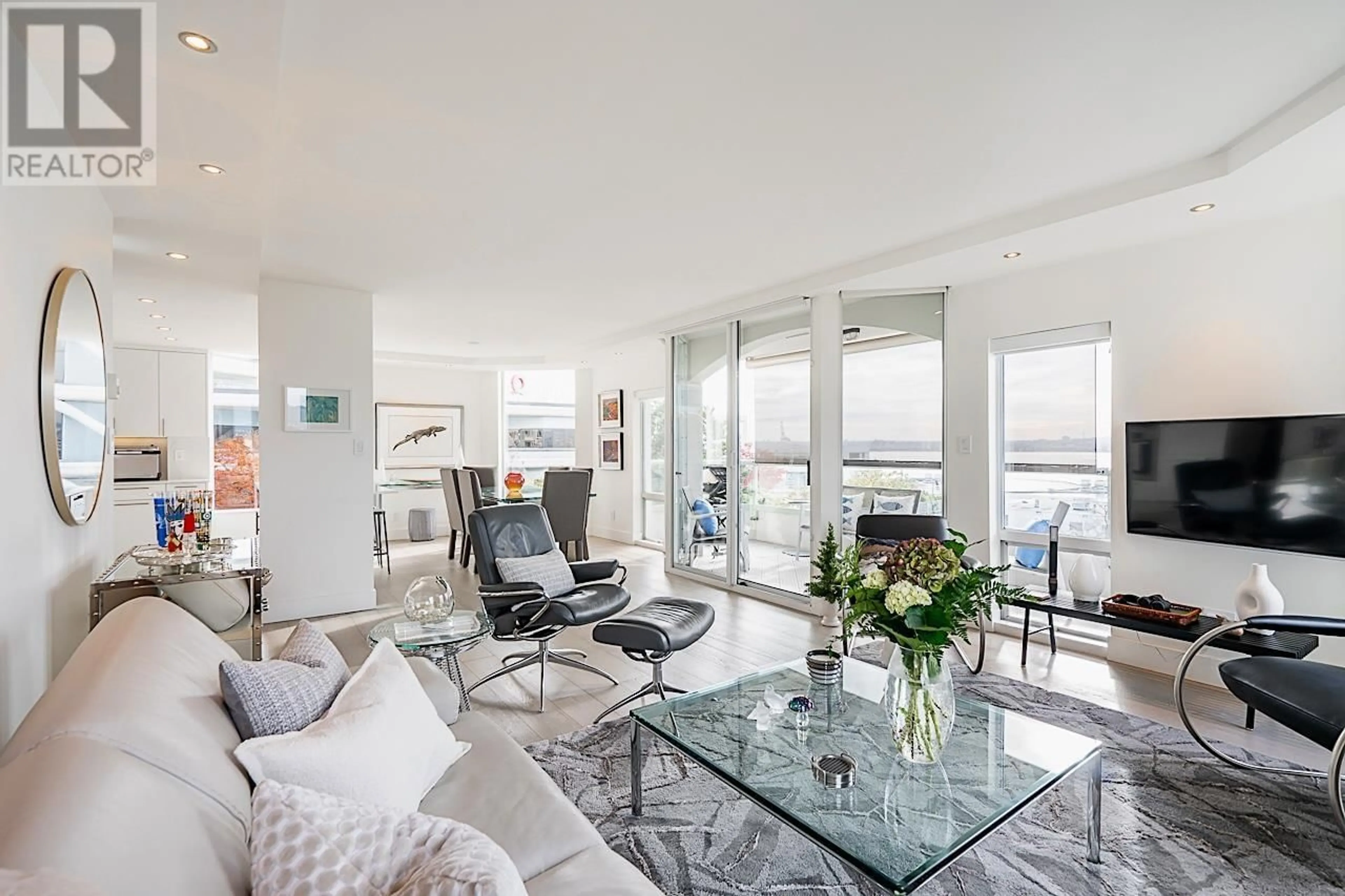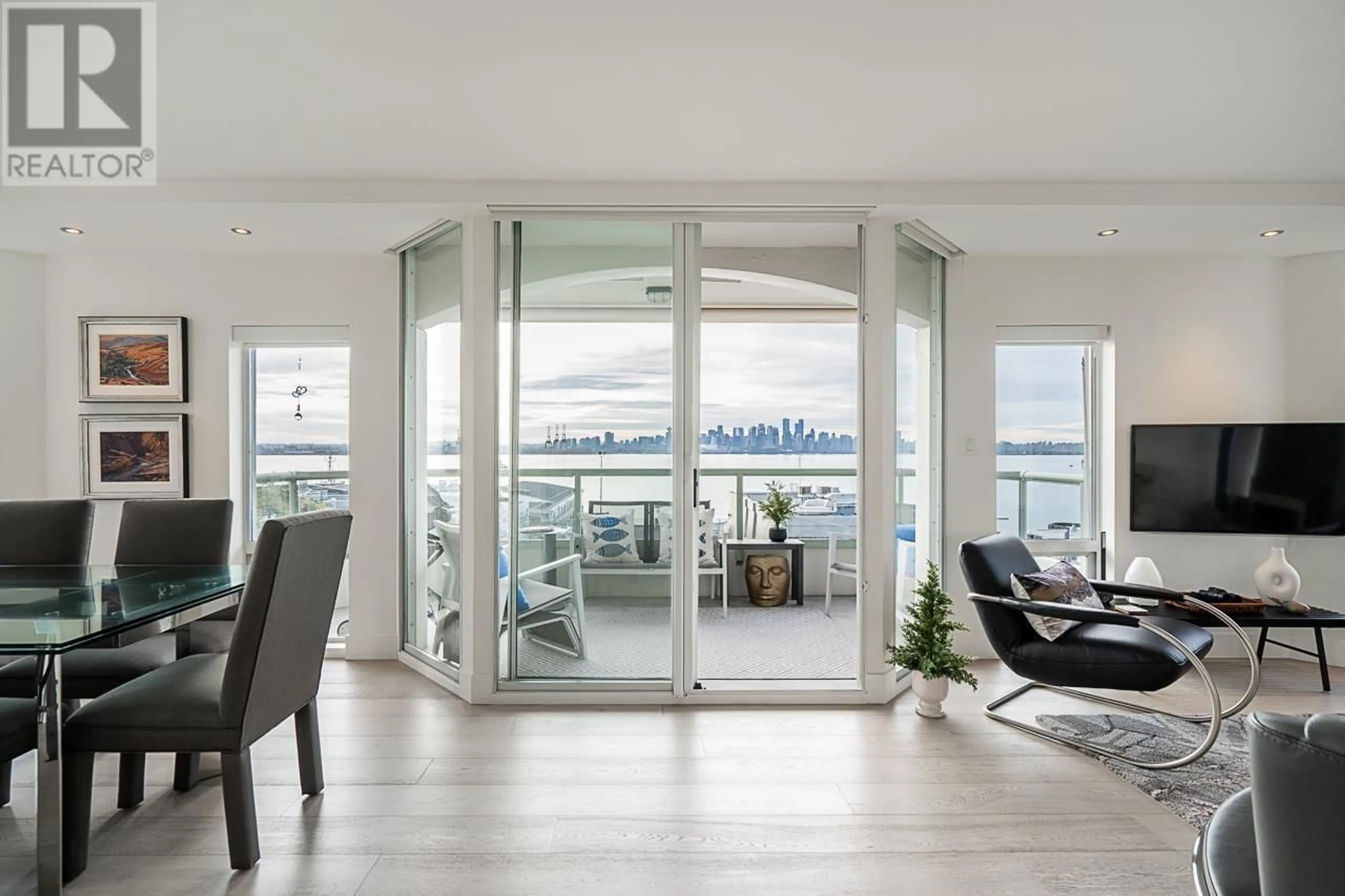306 - 168 CHADWICK COURT, North Vancouver, British Columbia V7M3L4
Contact us about this property
Highlights
Estimated ValueThis is the price Wahi expects this property to sell for.
The calculation is powered by our Instant Home Value Estimate, which uses current market and property price trends to estimate your home’s value with a 90% accuracy rate.Not available
Price/Sqft$1,324/sqft
Est. Mortgage$6,871/mo
Maintenance fees$709/mo
Tax Amount (2024)$3,970/yr
Days On Market31 days
Description
WATERFRONT LUXURY: Unique front unit offering UNOBSTRUCTED WATER & CITY VIEWS + no side neighbours . Fully renovated in 2018 ($200K+ spent) this bright, open 2-bed, 2-bath home boasts luxury finishes (hardwood floors, Italian cabinets, Miele appliances, California closets, remote window coverings + more!) 2 parking spaces + 2 XL lockers included. Exceptional amenities: resident caretaker, EV-charging, gym, sauna, workshop, bike rooms, meeting room, library + viewing deck. This Bosa-built concrete building is meticulously maintained with recent upgrades incl: exterior painting + sealing, re-piping, roof updates & refreshed common areas. Steps away from everything: Sea Bus terminal, Lonsdale Quay, groceries, banks, dining & more. An unbeatable combination of tranquility + convenience! (id:39198)
Property Details
Interior
Features
Exterior
Parking
Garage spaces -
Garage type -
Total parking spaces 2
Condo Details
Amenities
Exercise Centre, Laundry - In Suite
Inclusions
Property History
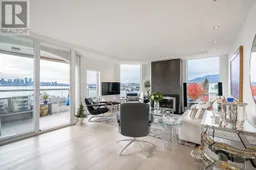 40
40