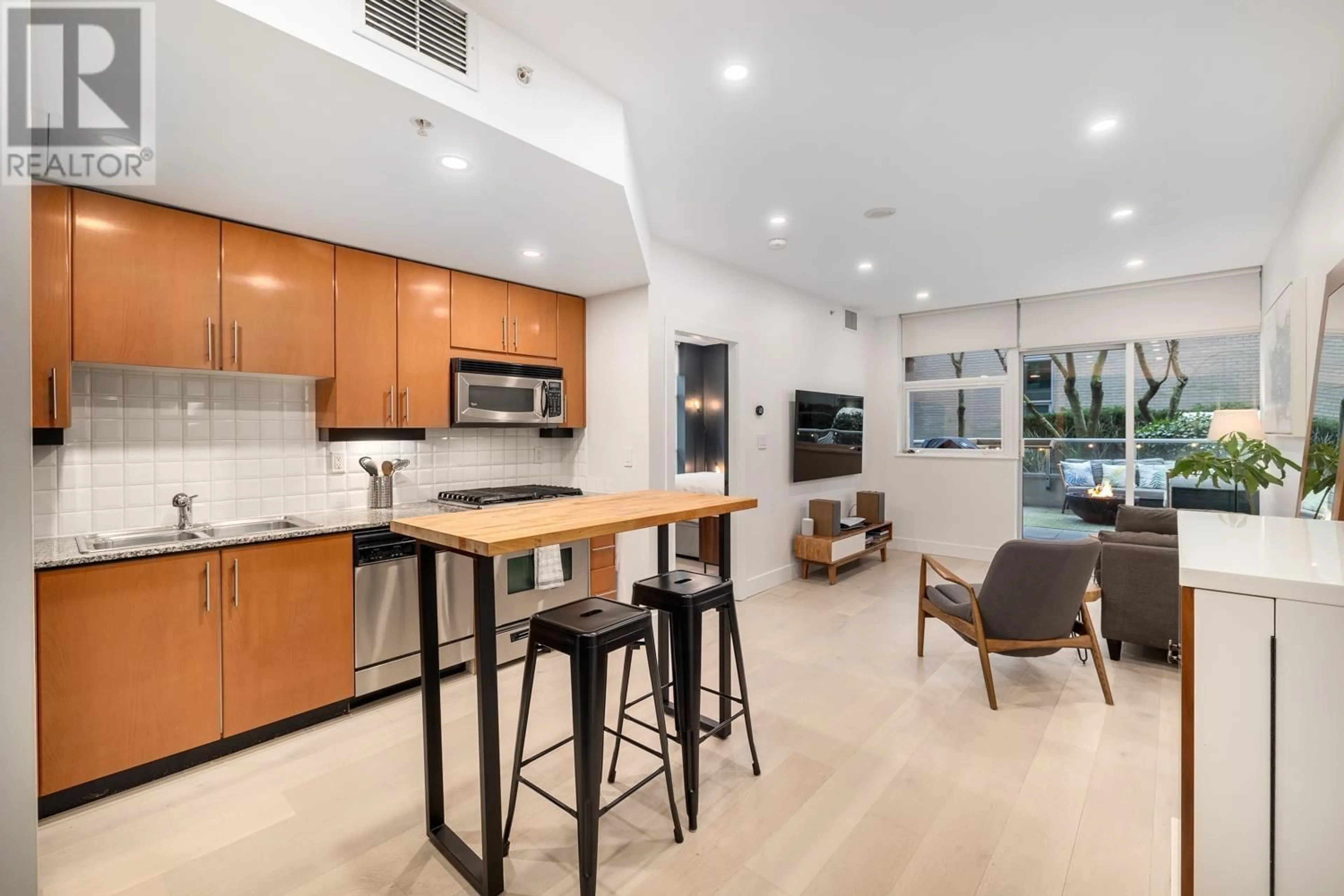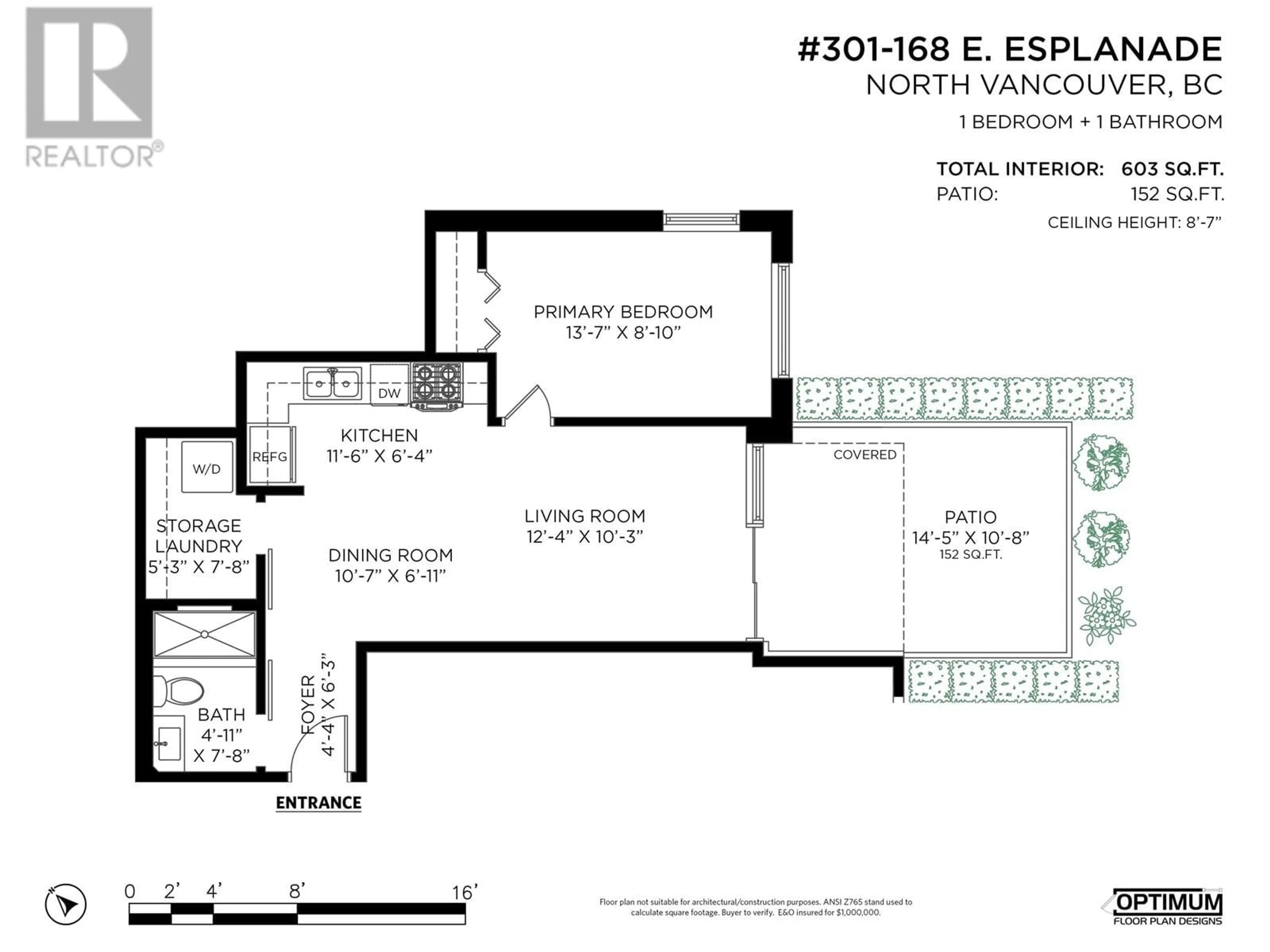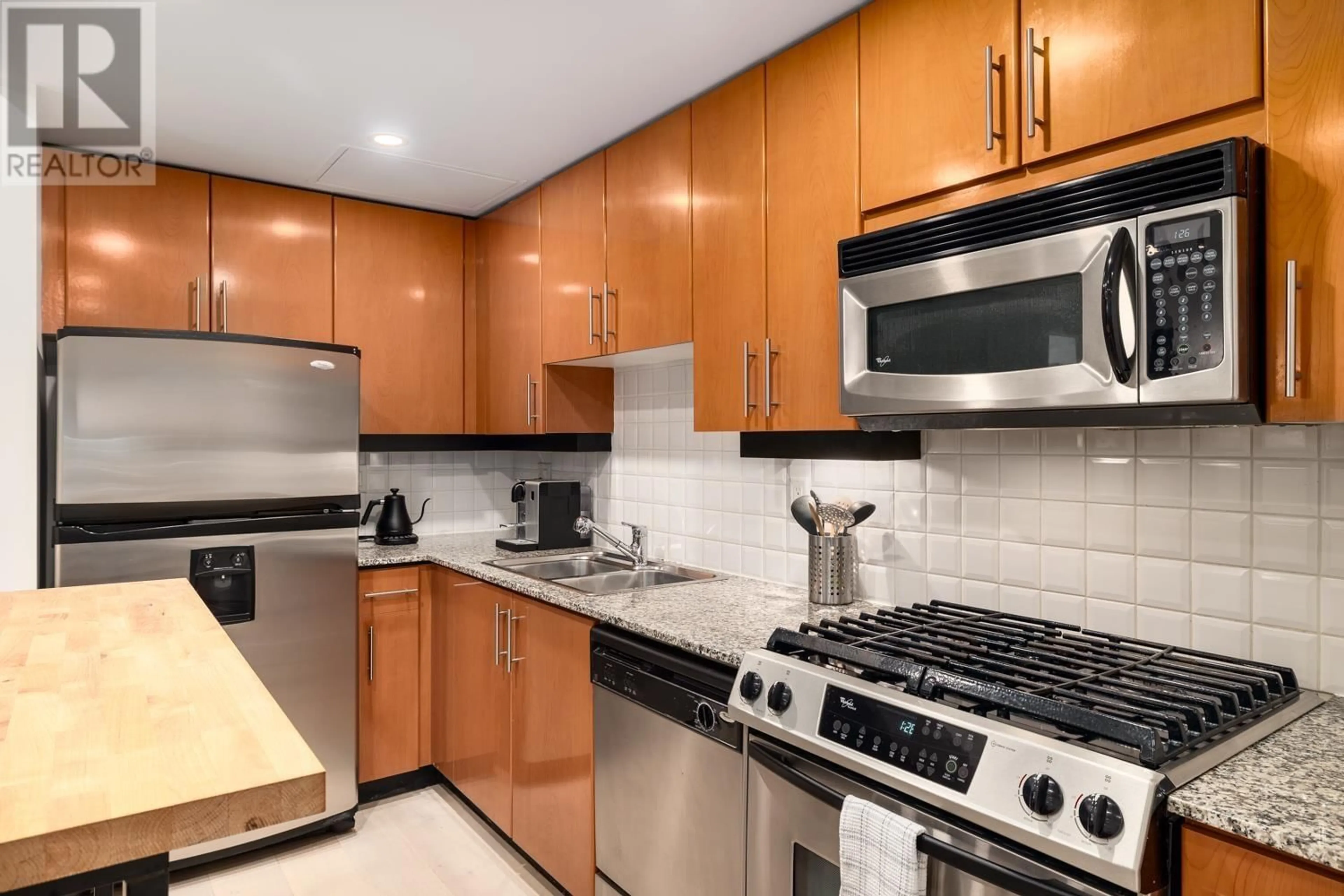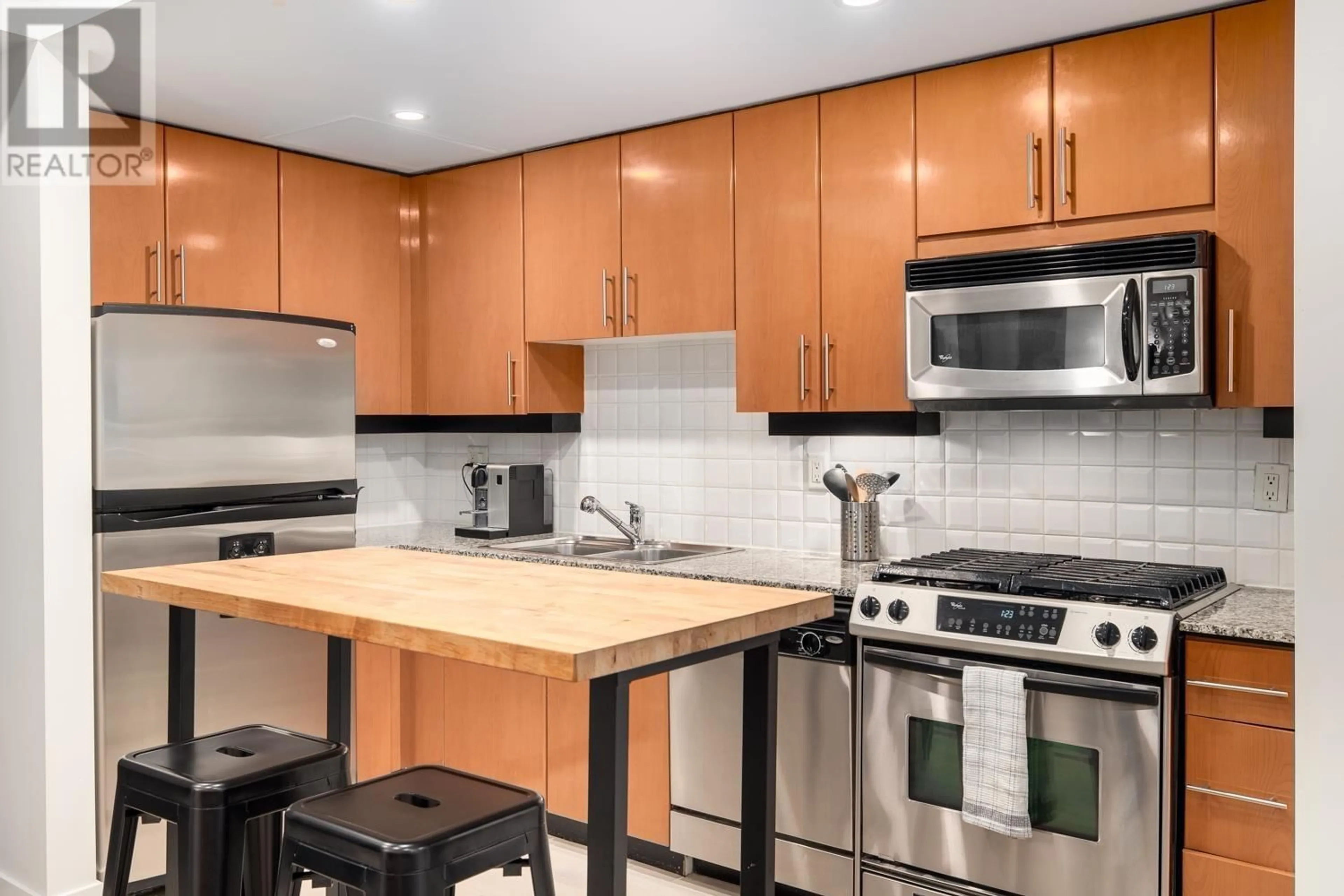301 - 168 ESPLANADE, North Vancouver, British Columbia V7L4X8
Contact us about this property
Highlights
Estimated valueThis is the price Wahi expects this property to sell for.
The calculation is powered by our Instant Home Value Estimate, which uses current market and property price trends to estimate your home’s value with a 90% accuracy rate.Not available
Price/Sqft$1,135/sqft
Monthly cost
Open Calculator
Description
Welcome to this spacious 1 bed corner suite nestled in the heart of Lower Lonsdale. This meticulously renovated home boasts over 600sqft of open-concept living, thoughtfully designed to maximize comfort and style. Enjoy the luxury of A/C, sleek engineered flooring, designer Lutron LED lighting, Nest thermostat, roller blinds, and new LG W/D. Kitchen seamlessly flows into the dining and living area, creating an ideal space for entertaining. Step outside to your oversized 152sqft patio and savor al fresco dining. Retreat to the spacious bedroom, comfortably fits king-size bed with a feature shiplap wall and LED dimmable lighting. Indulge in the fully renovated bathroom, complete w/in-floor heating and elegant under-lighting features. Steps to all amenities. (id:39198)
Property Details
Interior
Features
Exterior
Parking
Garage spaces -
Garage type -
Total parking spaces 1
Condo Details
Amenities
Laundry - In Suite
Inclusions
Property History
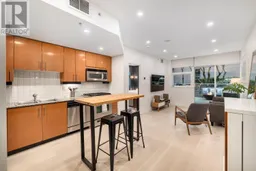 27
27
