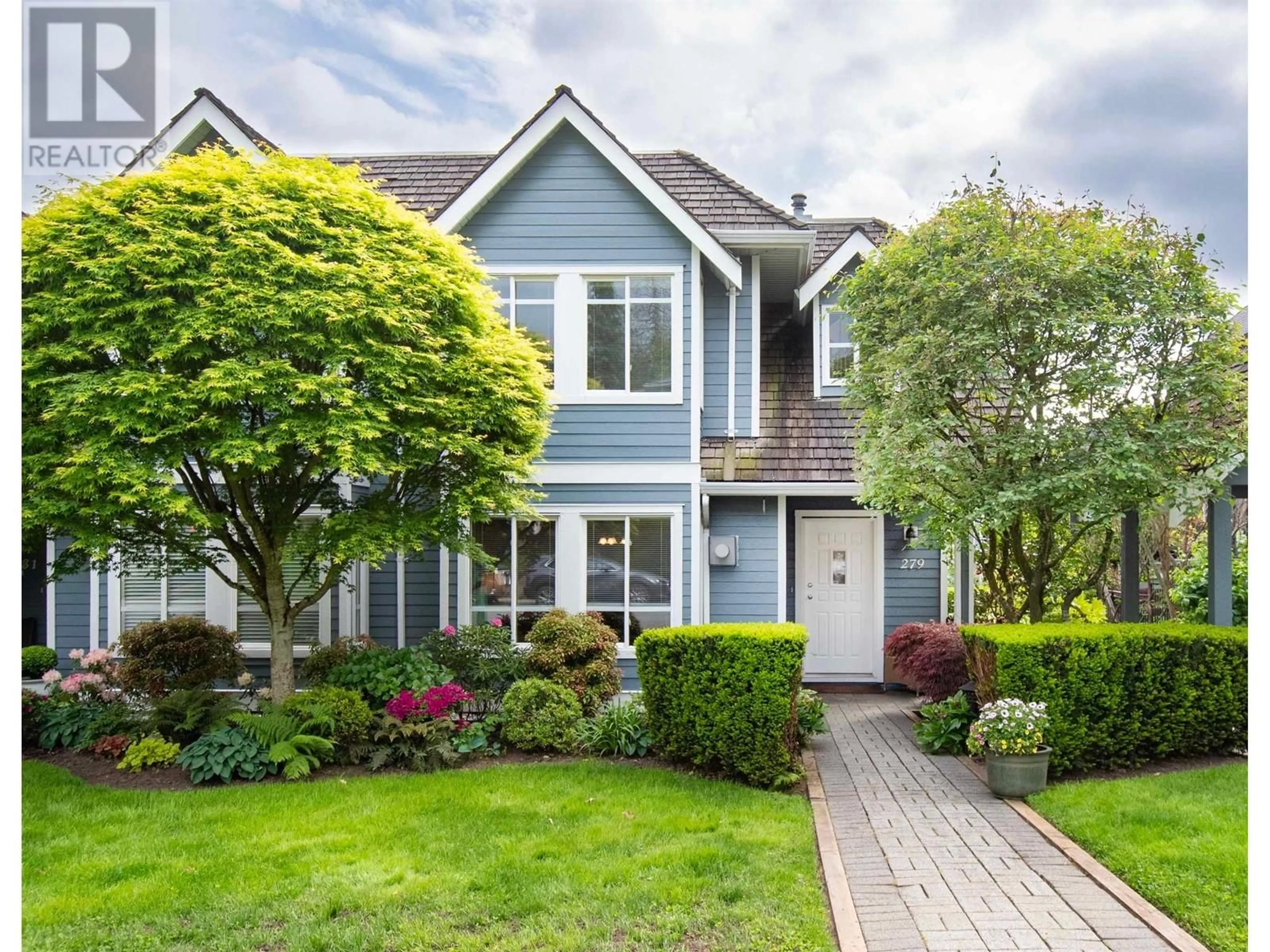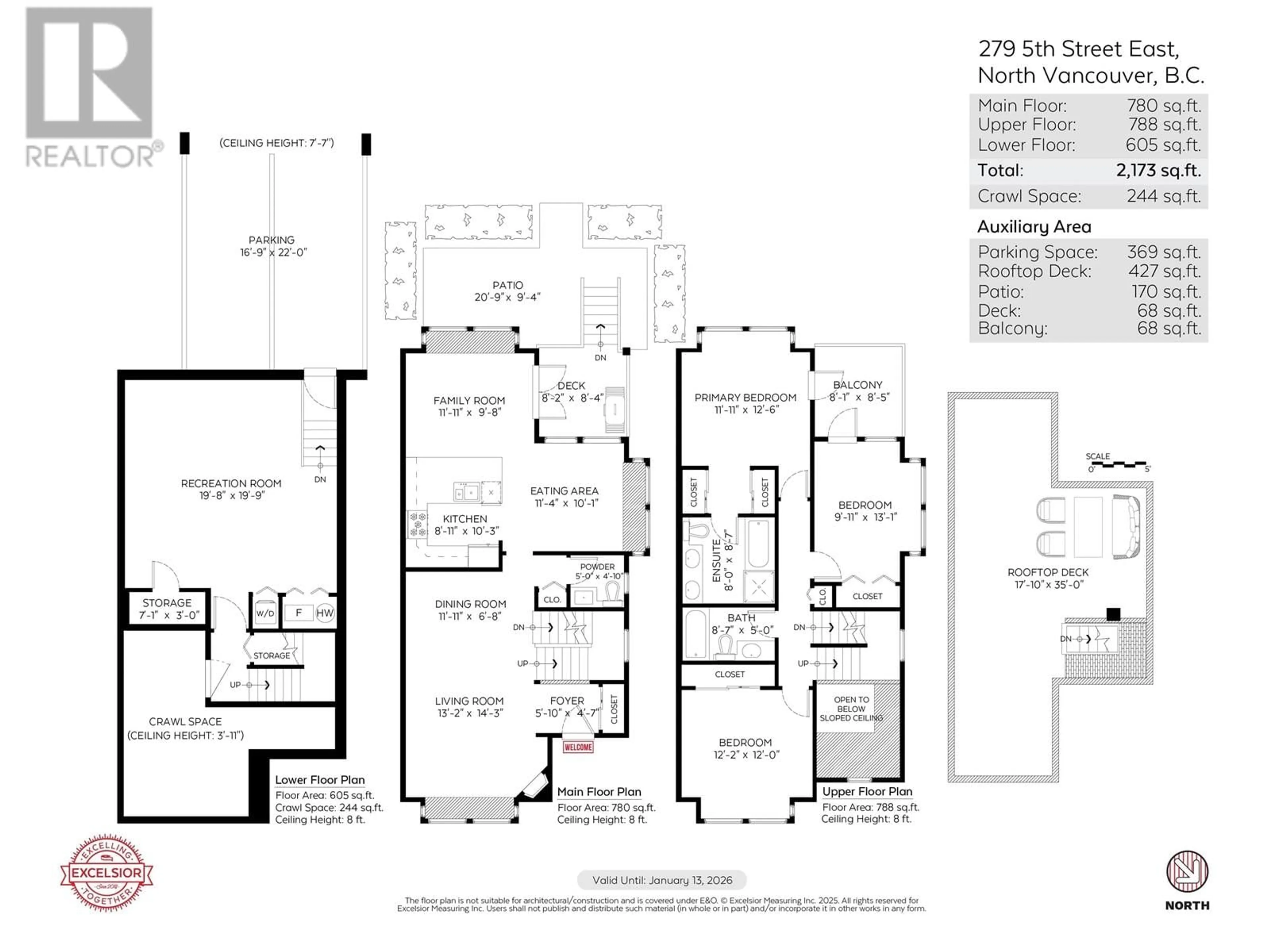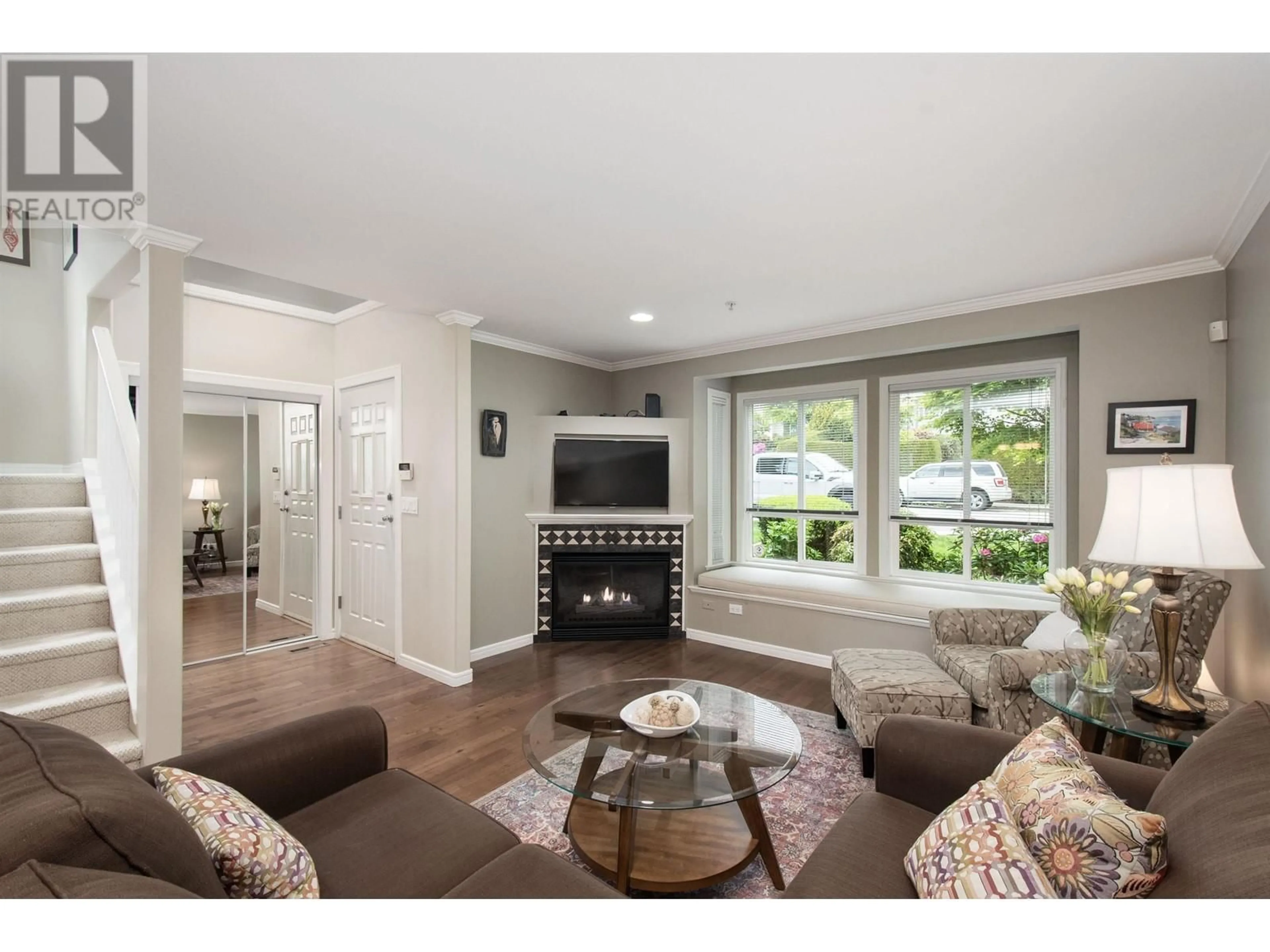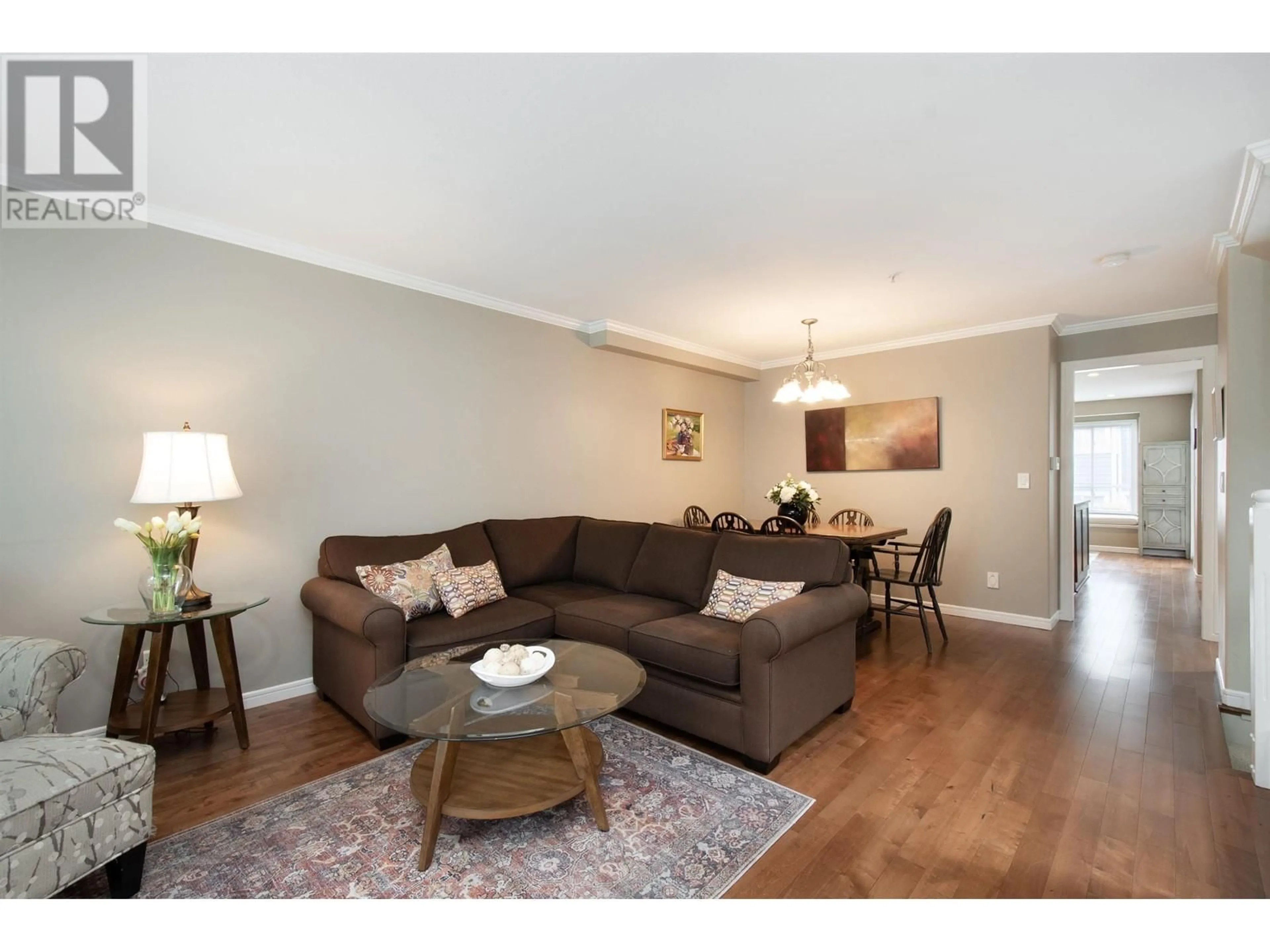279 5TH STREET, North Vancouver, British Columbia V7L1L8
Contact us about this property
Highlights
Estimated ValueThis is the price Wahi expects this property to sell for.
The calculation is powered by our Instant Home Value Estimate, which uses current market and property price trends to estimate your home’s value with a 90% accuracy rate.Not available
Price/Sqft$758/sqft
Est. Mortgage$7,077/mo
Maintenance fees$594/mo
Tax Amount (2024)$4,744/yr
Days On Market4 days
Description
Situated in Lower Lonsdale's East Neighbourhood, this meticulously kept home is the gold standard in townhouse & strata living! Beautiful, mature landscaping meets your eyes from every window. Main level has living & dining rm connecting to the kitchen with unique eating & family spaces that open up to a covered deck leading to ground lvl patio! Upstairs, 3 bright bdrms on 1 level, 2 of which open up to another bright deck. Above, is a massive rooftop deck w/sweeping views of ocean, city & mountains! Lower lvl has 244 sq.ft. of crawl space, a storage rm & an XL large family rm with direct access to your 2 parking spaces! Leave the car behind & walk! Green Necklace, Spirit Trail, Ship Yards, LoLo shops & restaurants, hop on the Sea Bus, footloose & car free! This home is your dream come true! (id:39198)
Property Details
Interior
Features
Exterior
Parking
Garage spaces -
Garage type -
Total parking spaces 2
Condo Details
Amenities
Laundry - In Suite
Inclusions
Property History
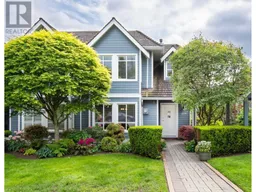 40
40
