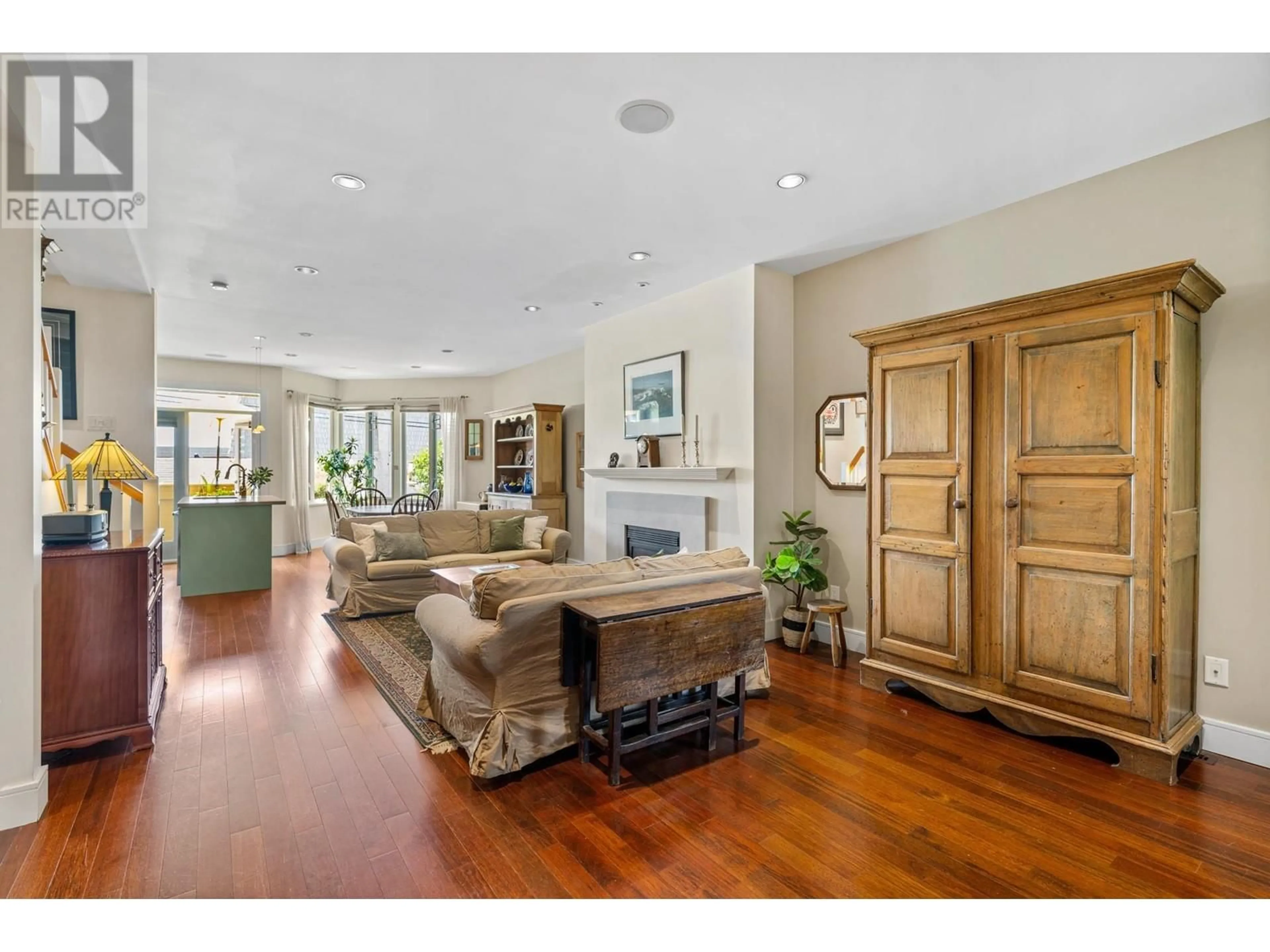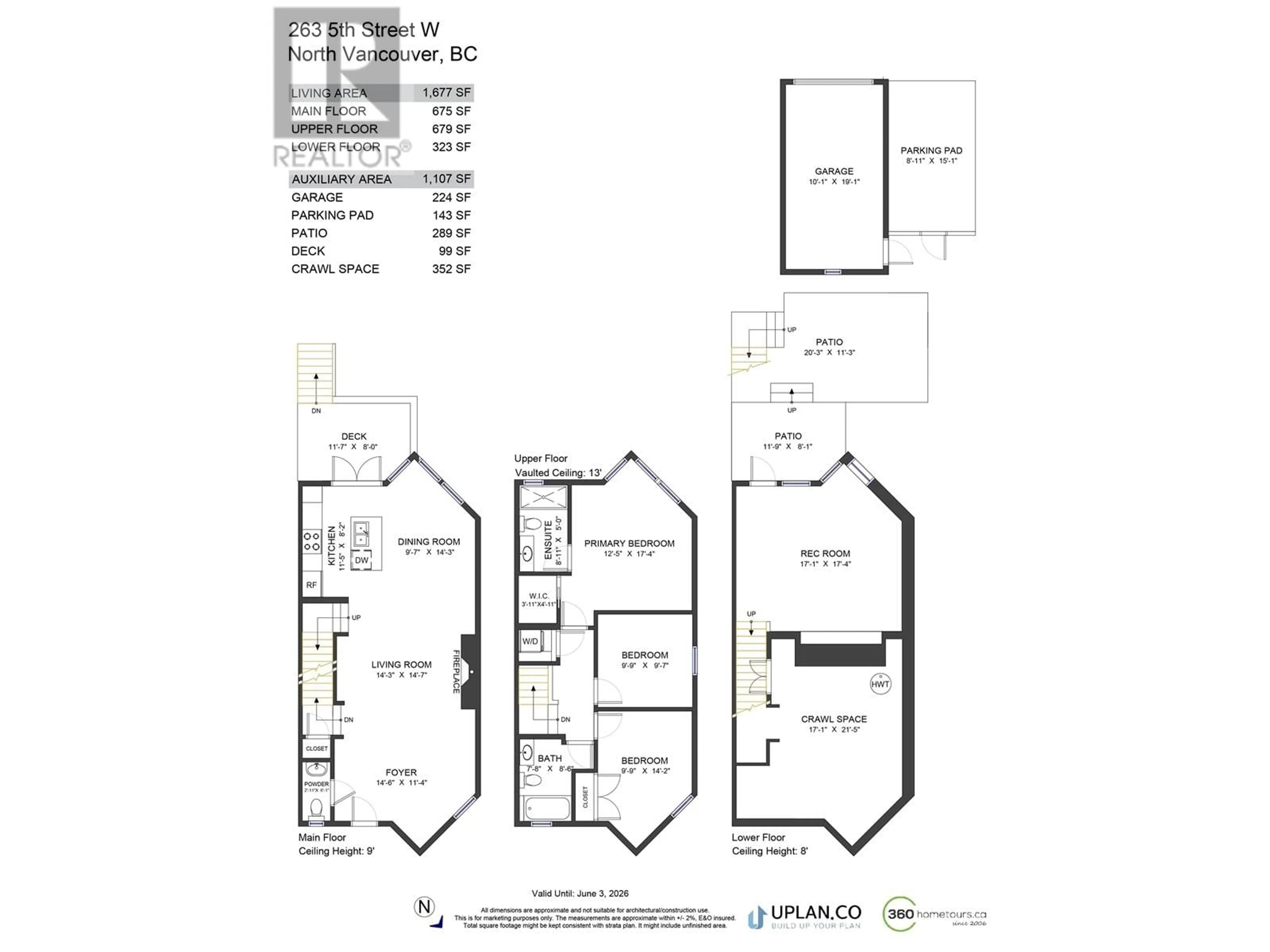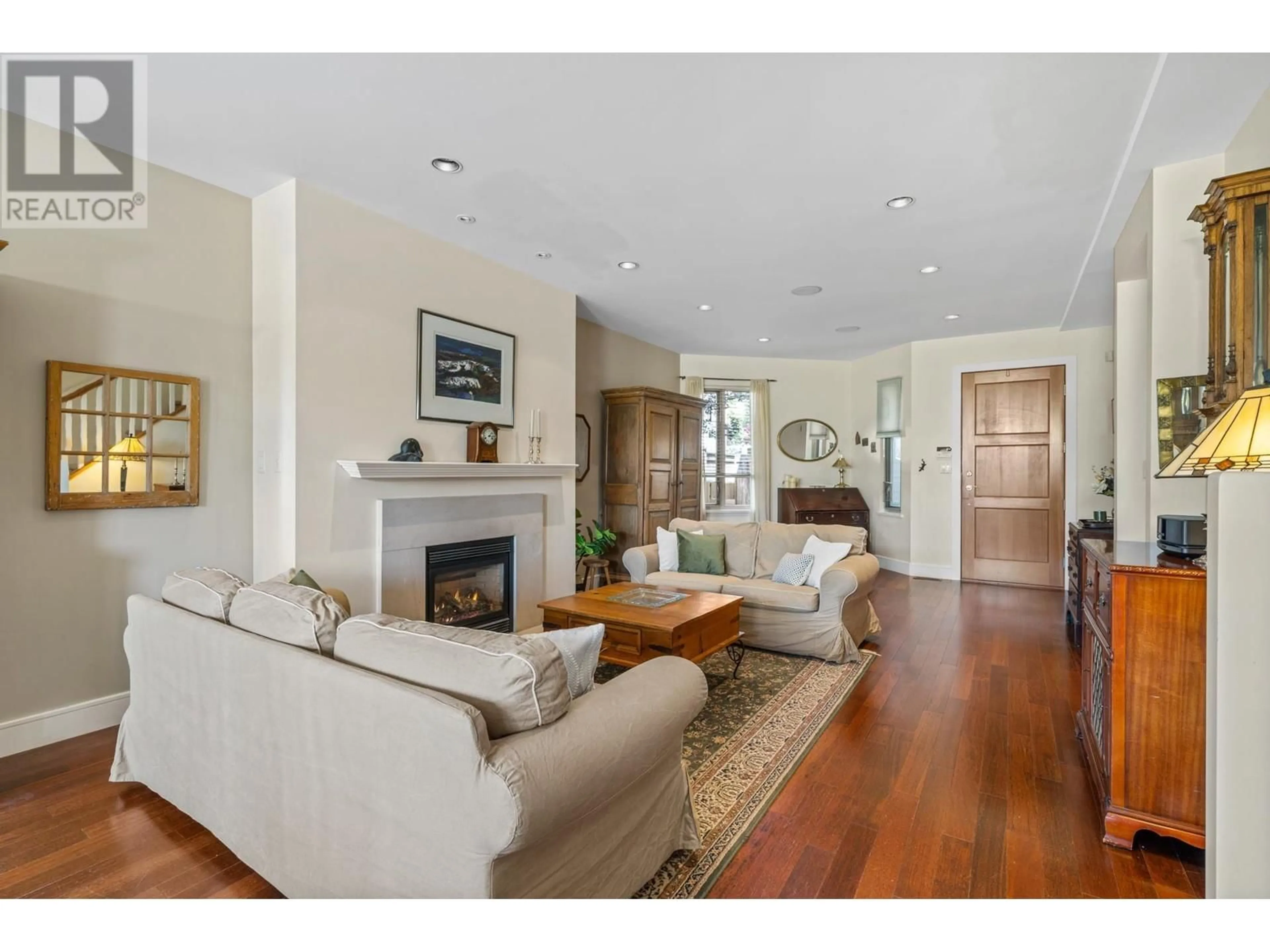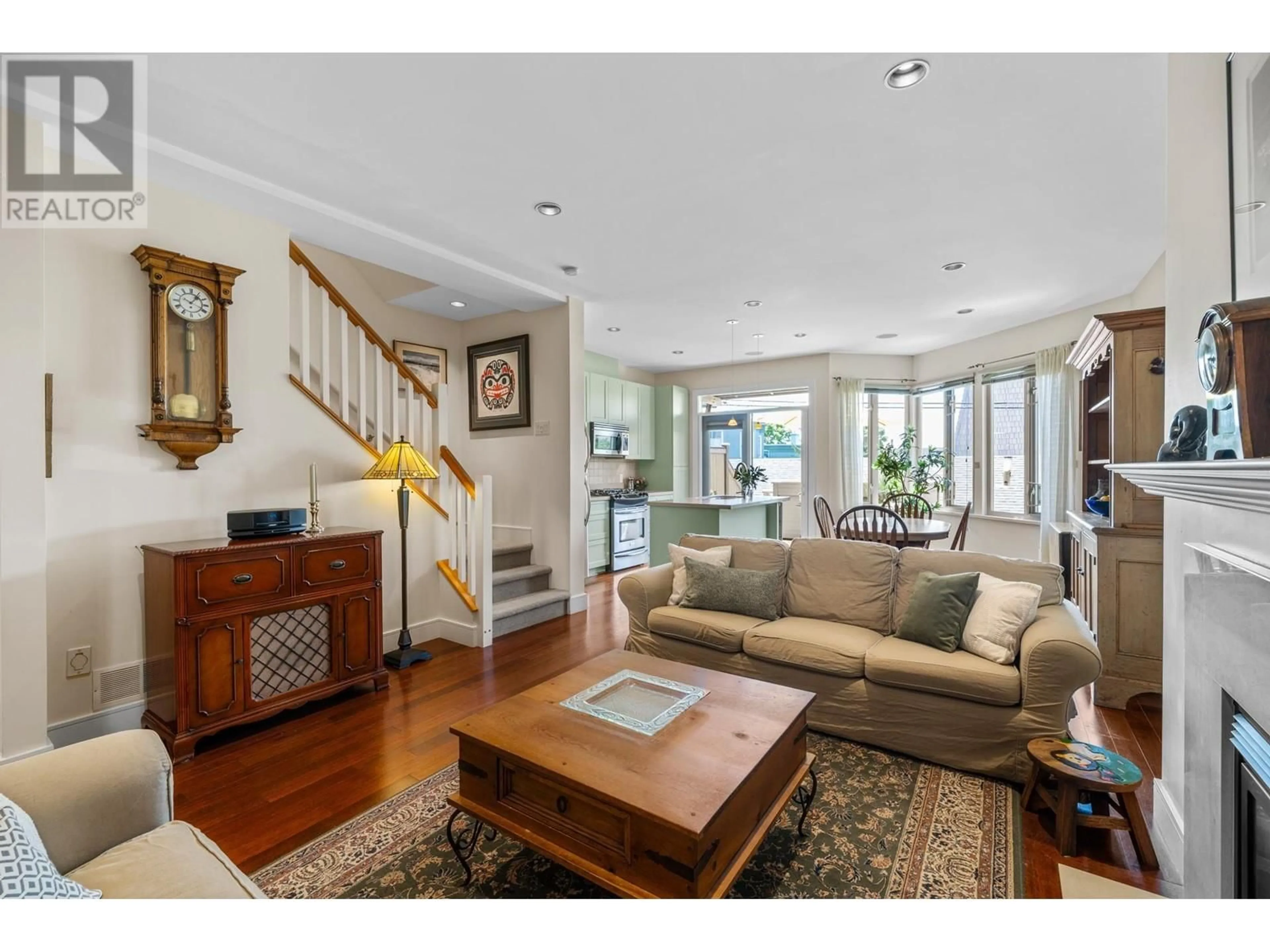263 5TH STREET, North Vancouver, British Columbia V7M1J9
Contact us about this property
Highlights
Estimated valueThis is the price Wahi expects this property to sell for.
The calculation is powered by our Instant Home Value Estimate, which uses current market and property price trends to estimate your home’s value with a 90% accuracy rate.Not available
Price/Sqft$1,013/sqft
Monthly cost
Open Calculator
Description
Stunningly beautiful west coast style duplex at Hearthstone Ct. Private secluded 3 bed 1677 sqft home spread over 3 floors with functional modern layout. Expansive bright main floor with 10ft high ceilings, gas fireplace for those cozy nights, updated kitchen, SS appliances, Quartz countertop, Brazilian cherry hardwood floors. Two levels open out to the sun drenched private patio with garage and carport. Large rec room with hardwood floors perfect for snug or family games room. Primary bed boasts vaulted ceilings, south facing partial water views & walk in shower, 2nd and 3rd beds good sizes with vaulted ceiling in 2nd bed. This sought after location is mins walk to Quay, seabus, transportation, restaurants, cafes & summer events. Open house Sat 5th July 11.30am-1.30pm. (id:39198)
Property Details
Interior
Features
Exterior
Parking
Garage spaces -
Garage type -
Total parking spaces 2
Condo Details
Amenities
Laundry - In Suite
Inclusions
Property History
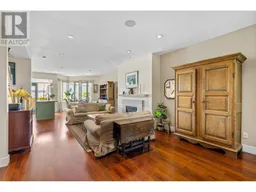 25
25
