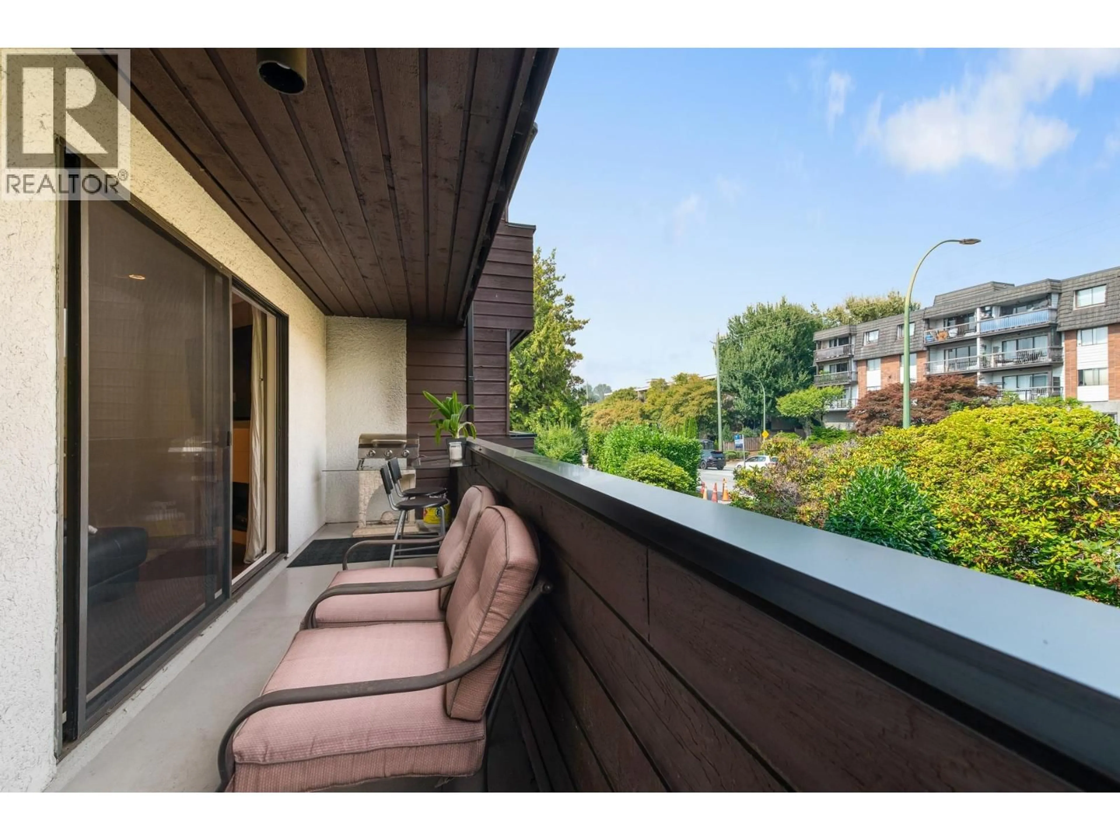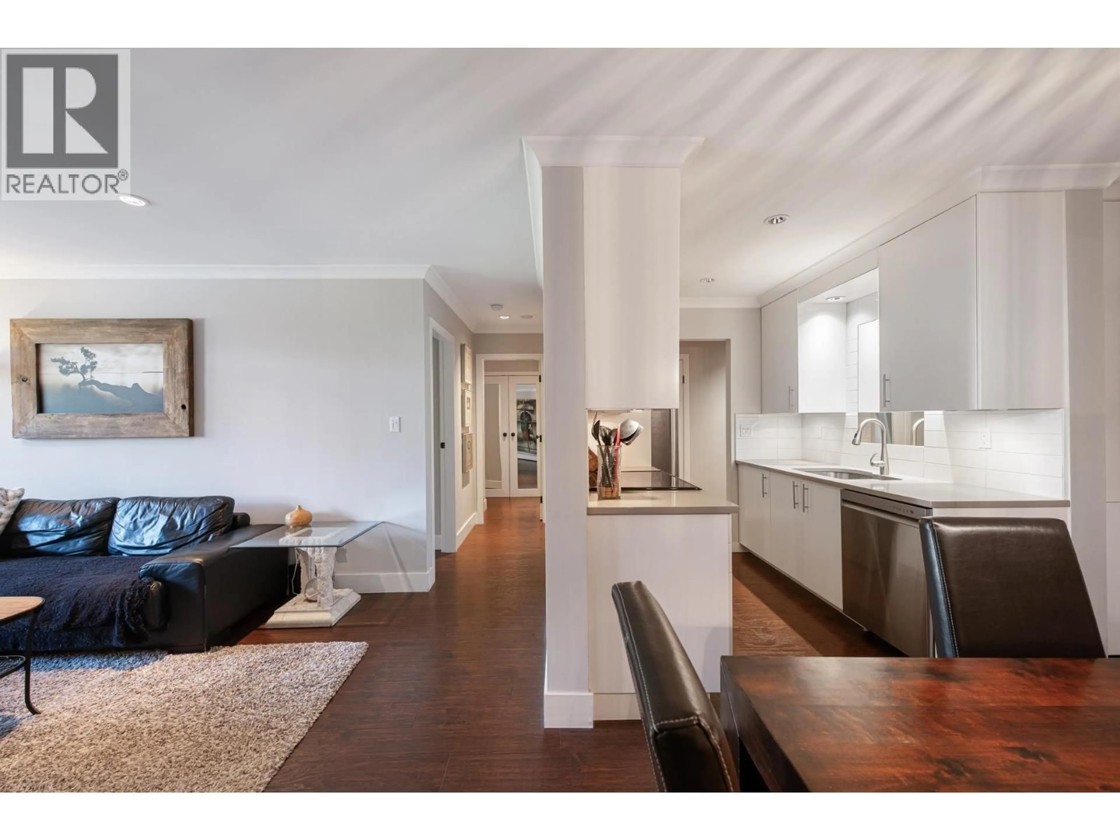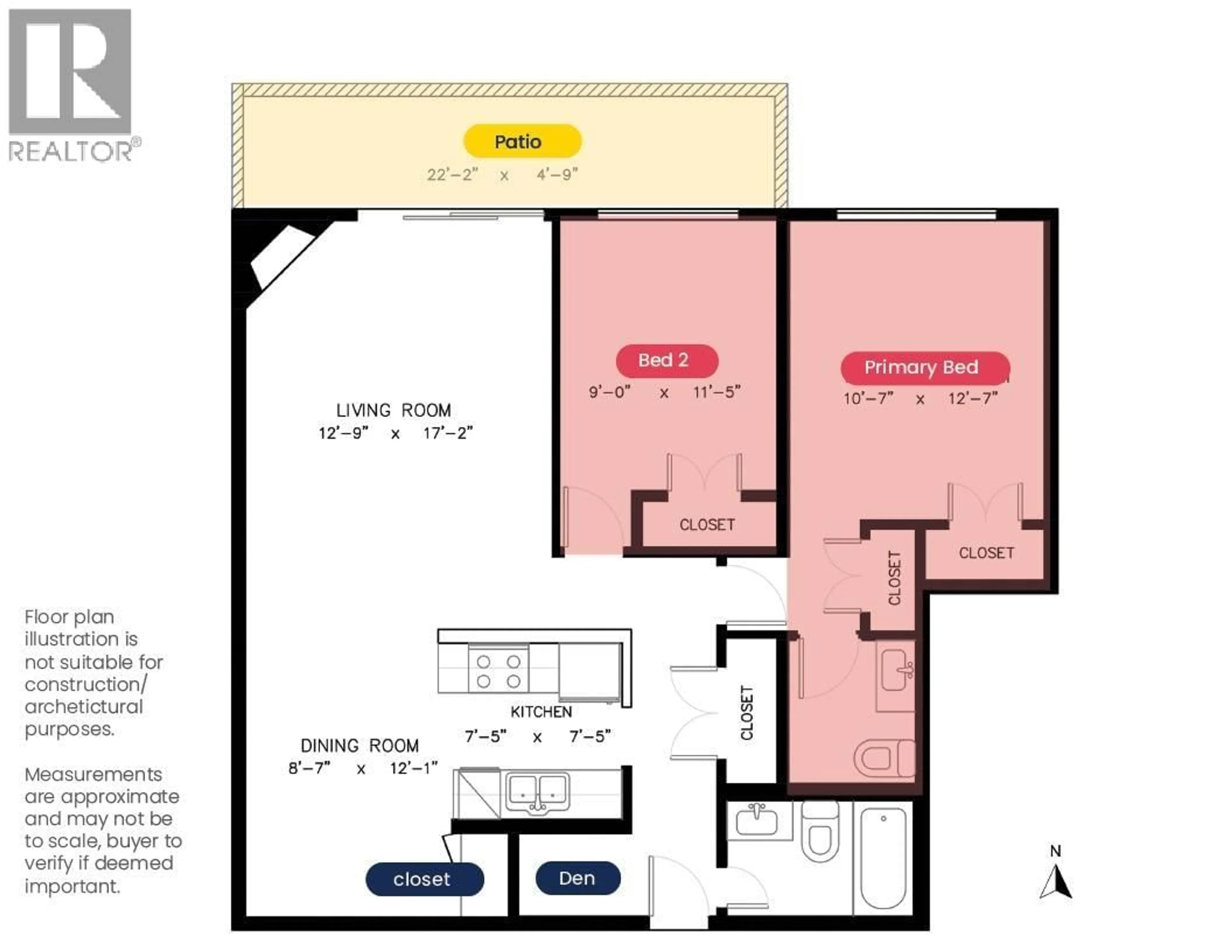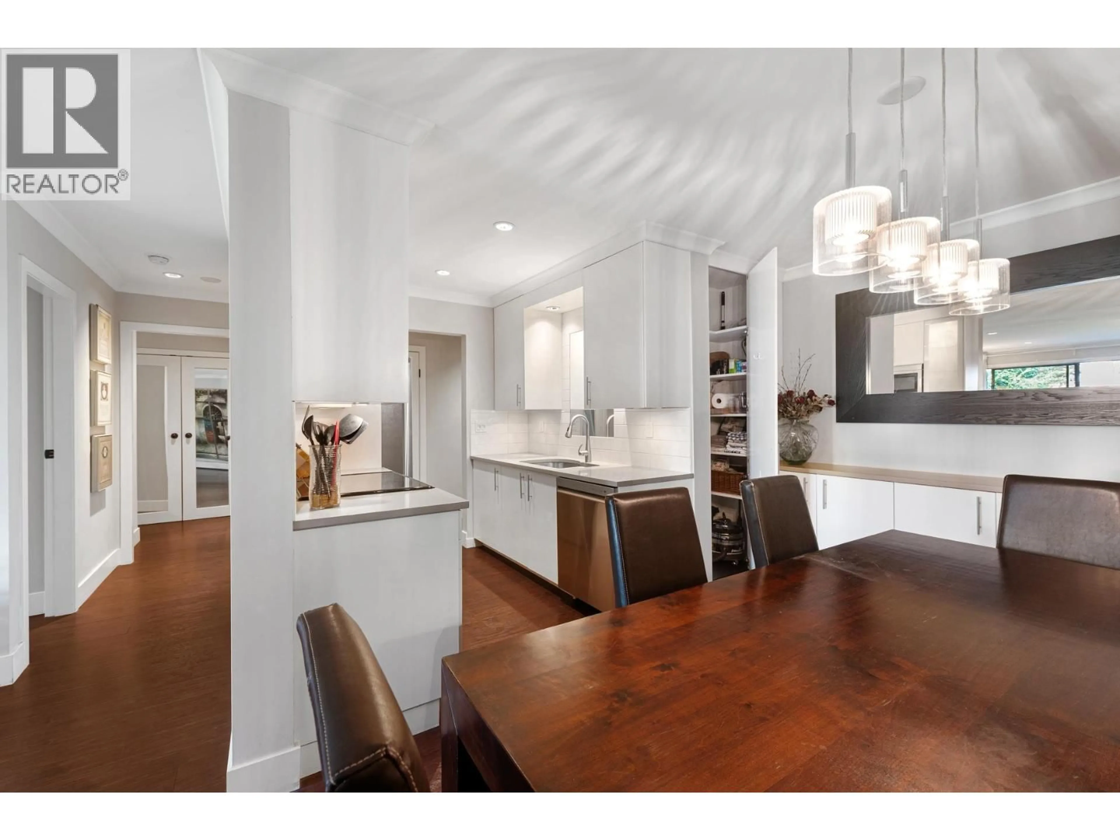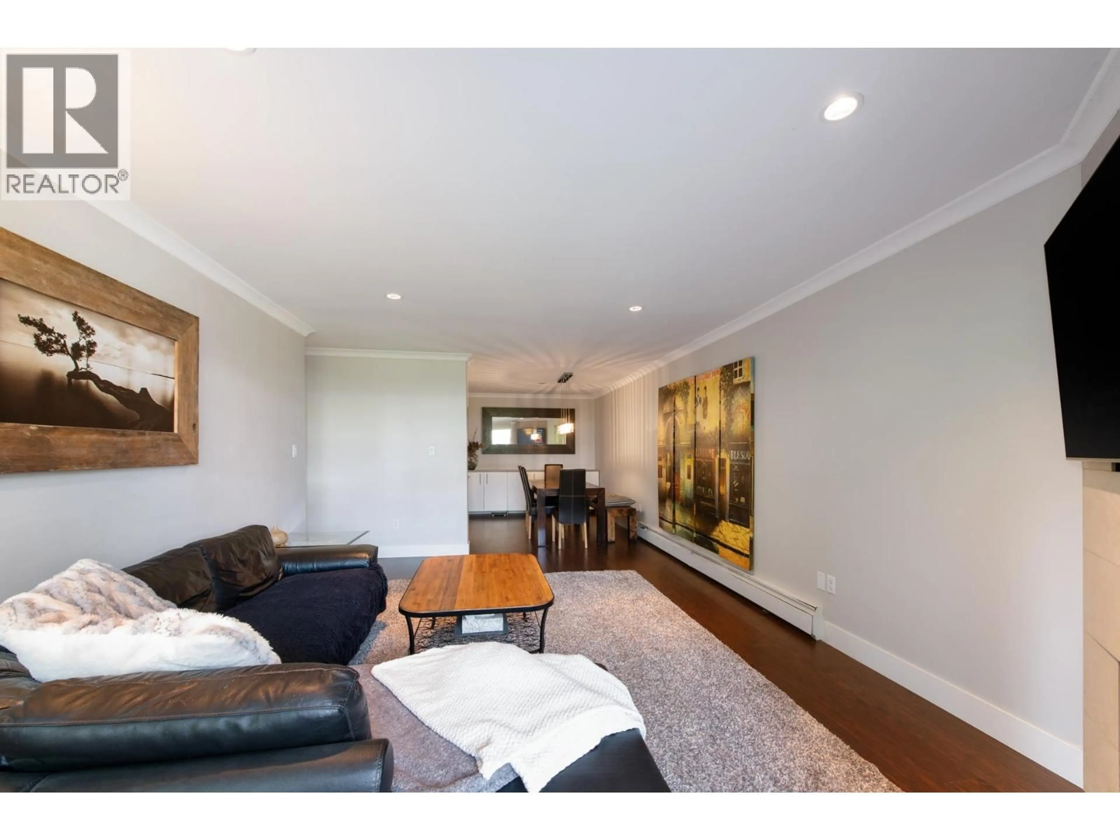204 - 341 3RD STREET, North Vancouver, British Columbia V7M1G3
Contact us about this property
Highlights
Estimated valueThis is the price Wahi expects this property to sell for.
The calculation is powered by our Instant Home Value Estimate, which uses current market and property price trends to estimate your home’s value with a 90% accuracy rate.Not available
Price/Sqft$613/sqft
Monthly cost
Open Calculator
Description
Fully renovated and move-in ready, this 1,000 square ft home gives you space to actually spread out. Two bedrooms, two bathrooms, plus a bonus den for your office, study, or extra storage. The layout is smart, with closets everywhere-including a hidden one off the dining room. Off the living room, an oversized patio gives you even more room to relax or entertain. The building itself is in excellent shape, with big-ticket updates already taken care of, like a brand-new elevator just last year and new roof. Heat by hot water, or your natural gas Fireplace (included in strata fee). 1 Park, 1 storage. At this price, it´s one of the best values for a two-bedroom on the North Shore. (id:39198)
Property Details
Interior
Features
Exterior
Parking
Garage spaces -
Garage type -
Total parking spaces 1
Condo Details
Amenities
Shared Laundry
Inclusions
Property History
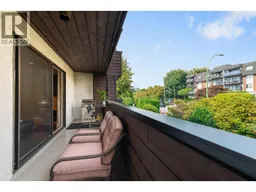 21
21
