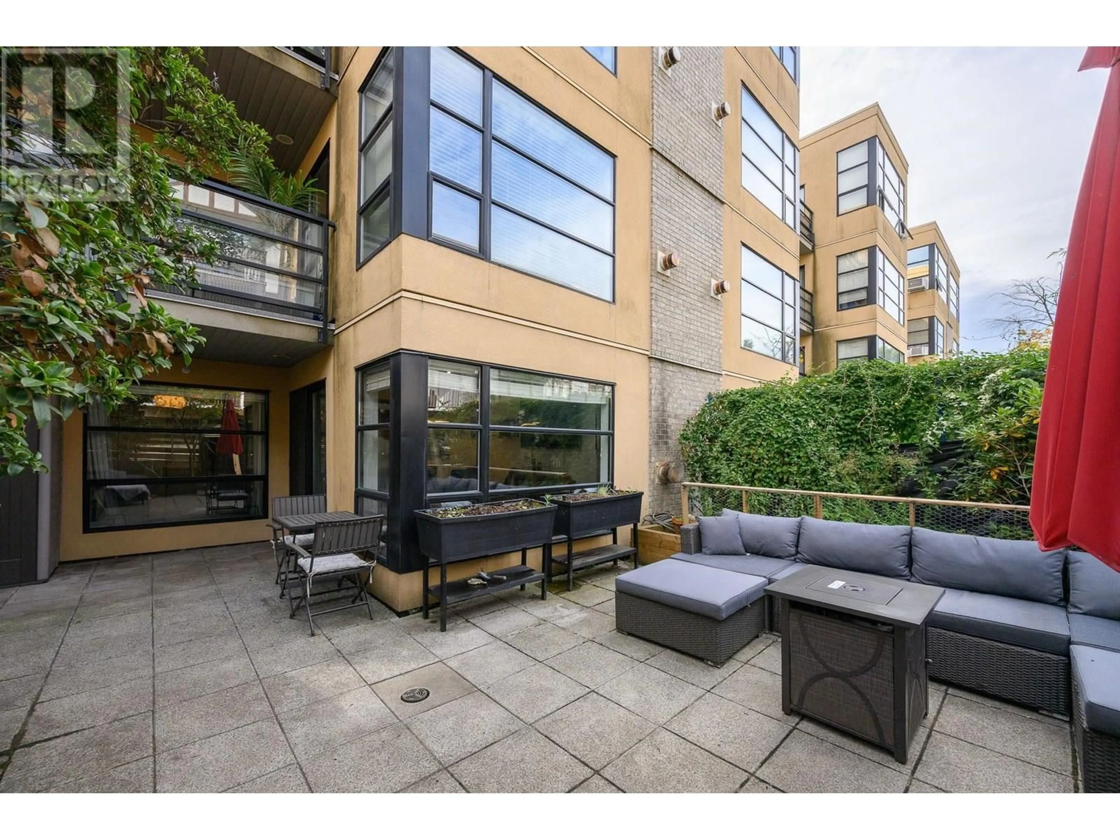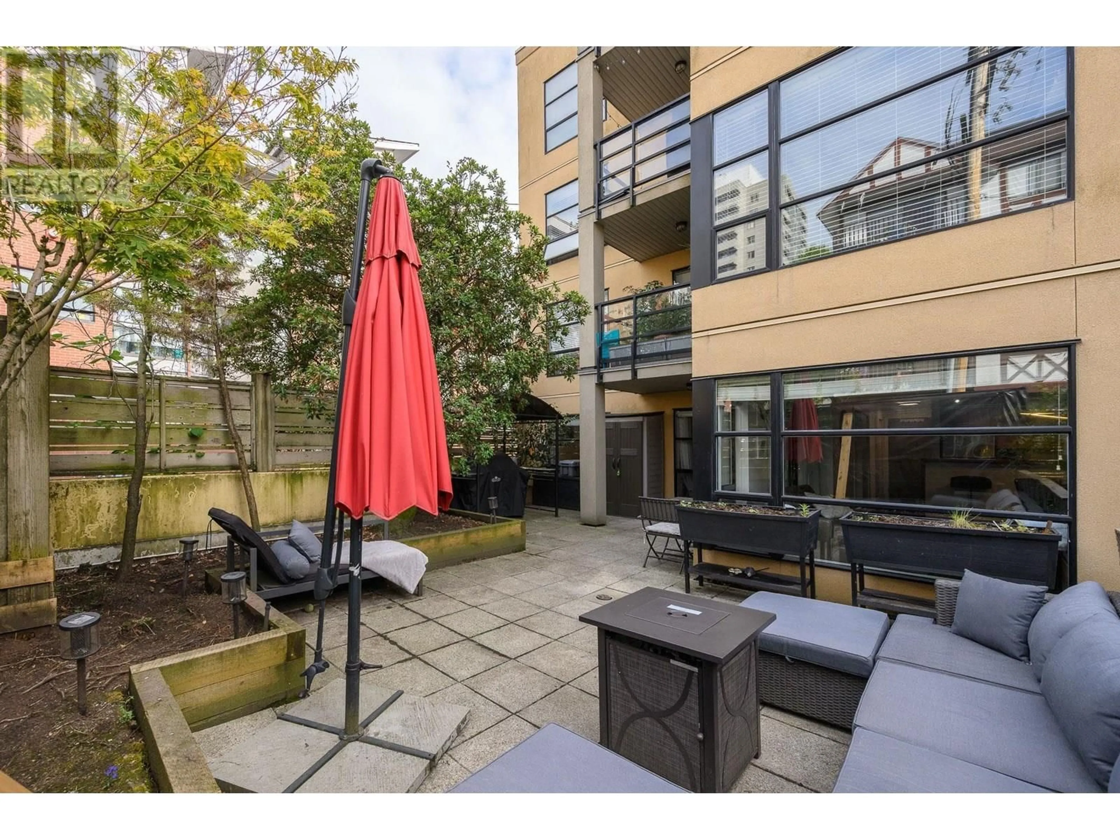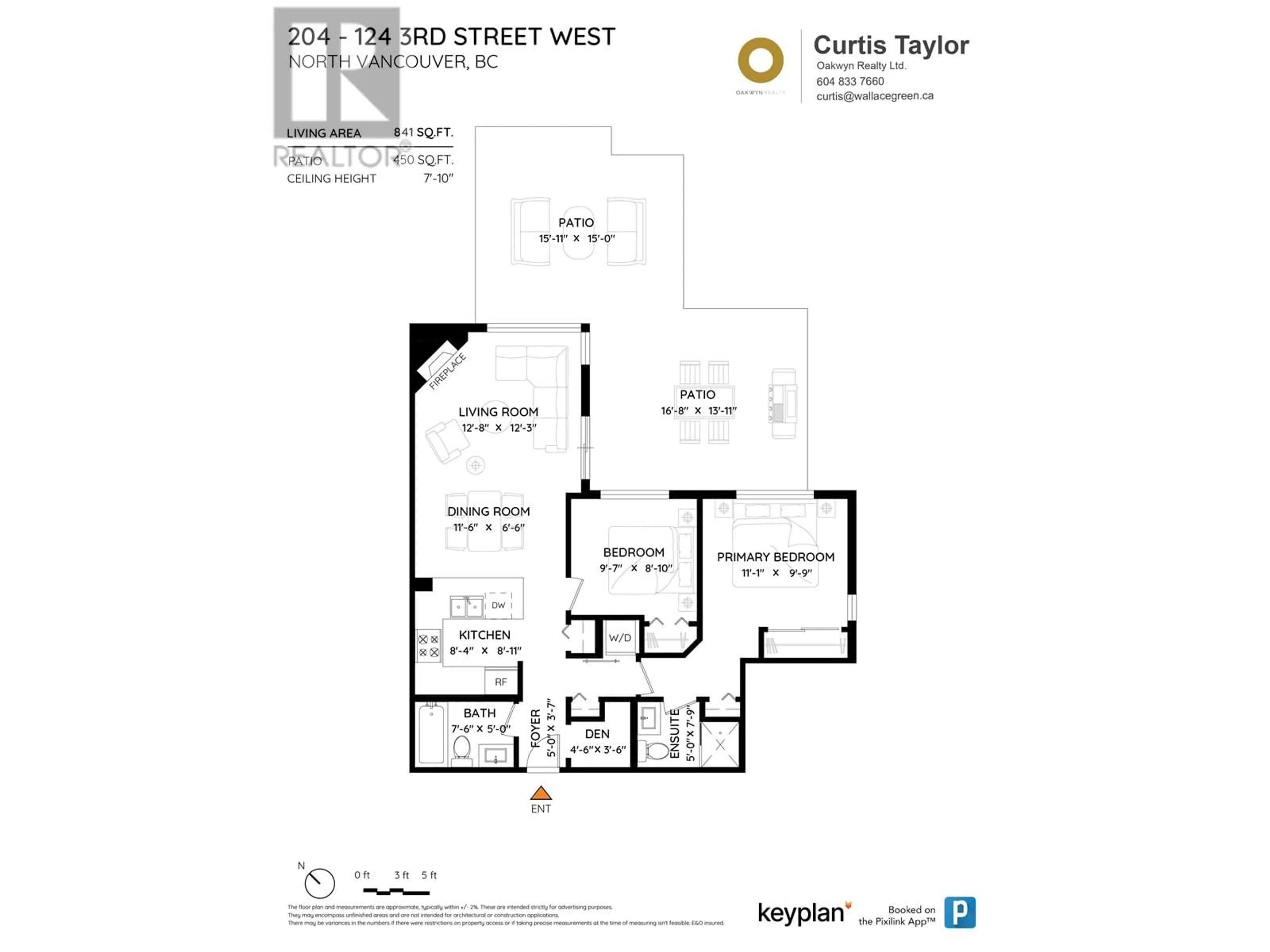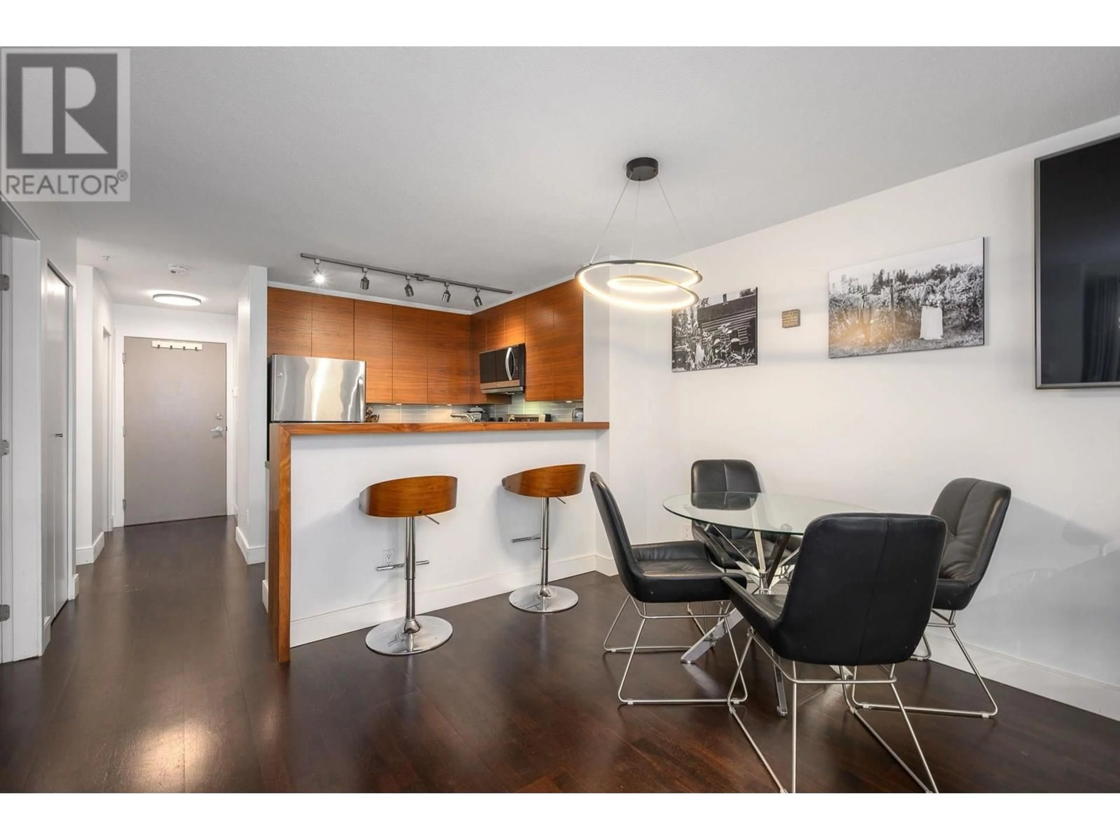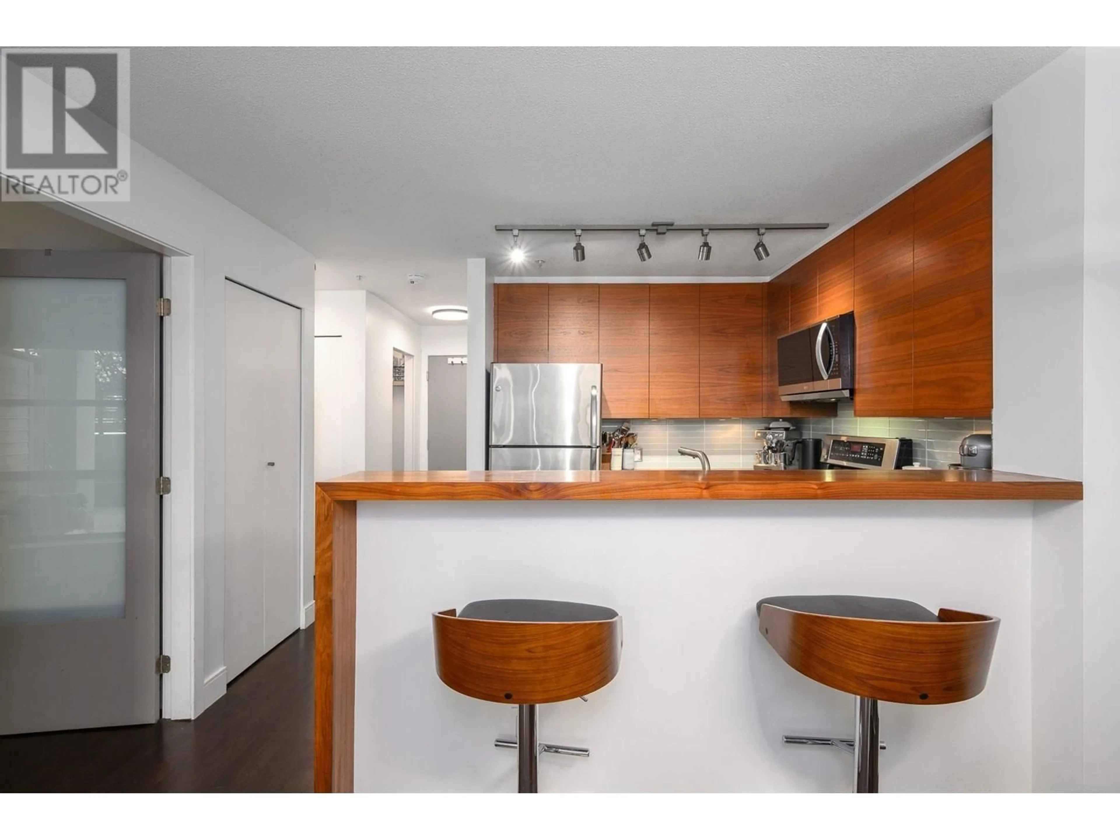204 - 124 3RD STREET, North Vancouver, British Columbia V7M1E8
Contact us about this property
Highlights
Estimated valueThis is the price Wahi expects this property to sell for.
The calculation is powered by our Instant Home Value Estimate, which uses current market and property price trends to estimate your home’s value with a 90% accuracy rate.Not available
Price/Sqft$1,093/sqft
Monthly cost
Open Calculator
Description
A Rare Outdoor Oasis in Lower Lonsdale! Welcome to this thoughtfully crafted 2BR, 2BA condo in North Vancouver´s most vibrant neighbourhood. This home offers the perfect blend of urban convenience and tranquil living, featuring an expansive private patio ideal for outdoor dining, gardening, entertaining, or simply soaking up the sun. Step inside to an inviting open concept interior with spacious bedrooms, flex space, floor-to-ceiling windows, a cozy gas fireplace and modern kitchen complete with s/s appliances and quartz countertops. Located just steps to the Seabus, Lonsdale Quay, Shipyards, cafes, restaurants, breweries and boutique shops. Pets allowed, parking & storage included. Don´t miss this exceptional opportunity to experience the very best of North Shore condo living. (id:39198)
Property Details
Interior
Features
Exterior
Parking
Garage spaces -
Garage type -
Total parking spaces 1
Condo Details
Amenities
Laundry - In Suite
Inclusions
Property History
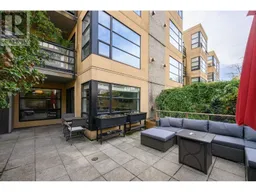 30
30
