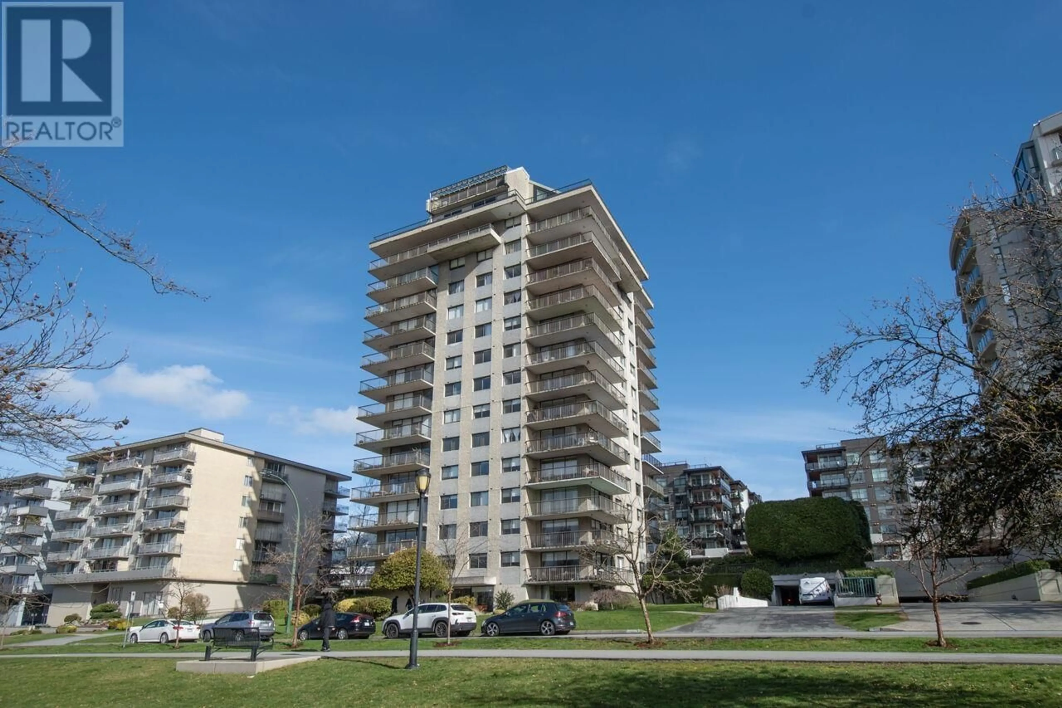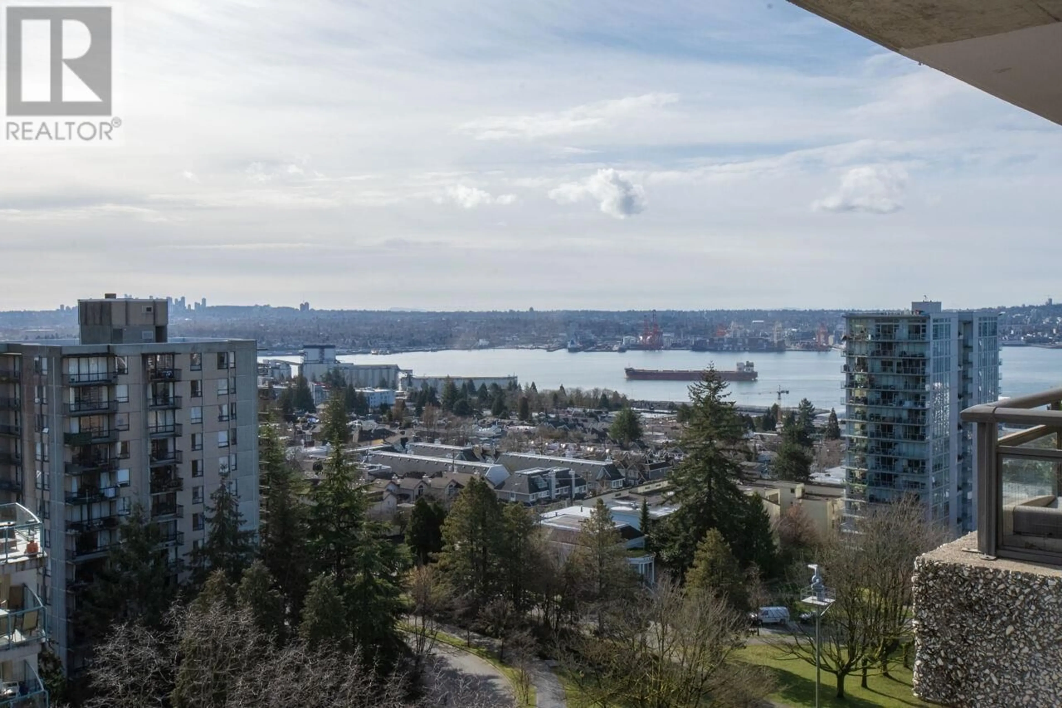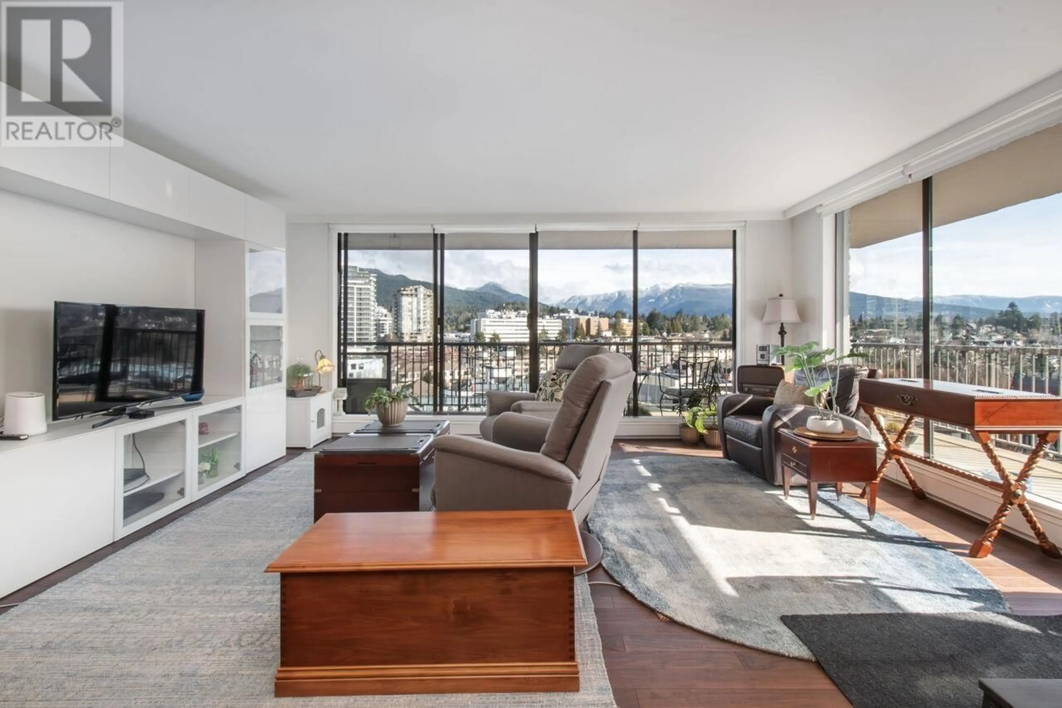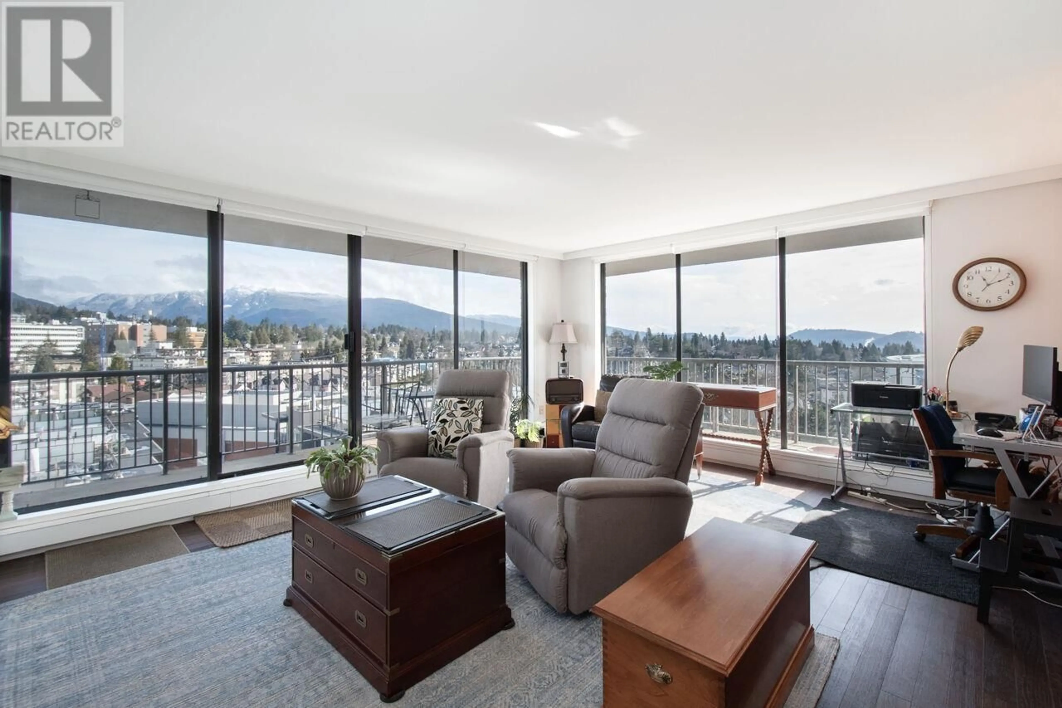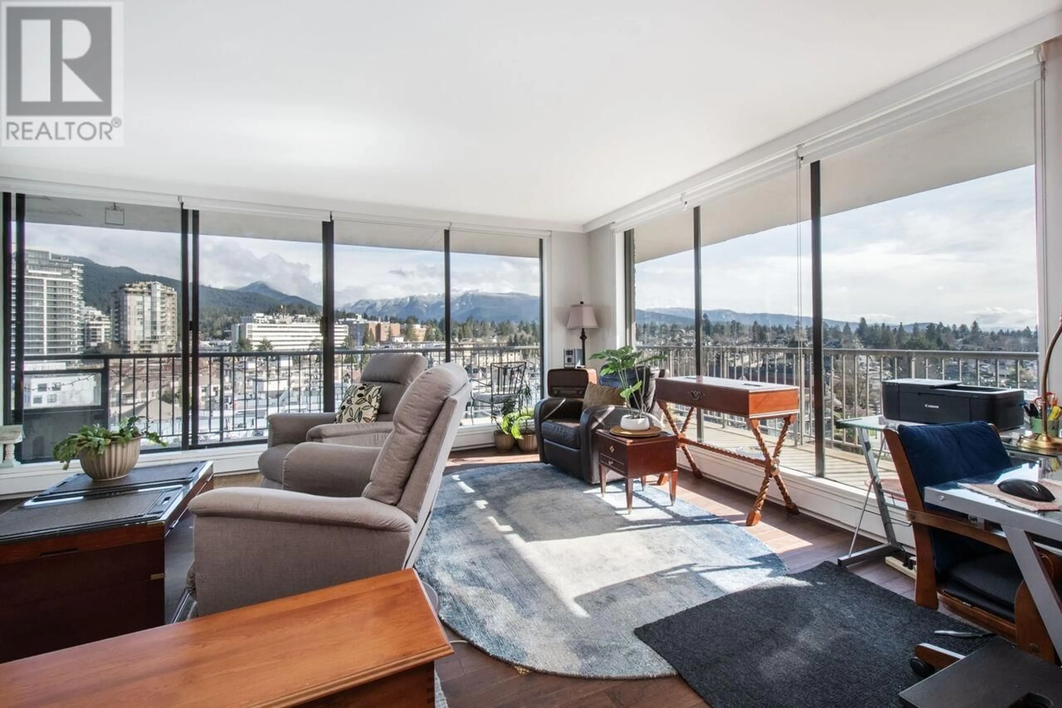1403 - 140 KEITH ROAD, North Vancouver, British Columbia V7L4M9
Contact us about this property
Highlights
Estimated valueThis is the price Wahi expects this property to sell for.
The calculation is powered by our Instant Home Value Estimate, which uses current market and property price trends to estimate your home’s value with a 90% accuracy rate.Not available
Price/Sqft$923/sqft
Monthly cost
Open Calculator
Description
Fabulous sub-penthouse with mountain & ocean views awaits! Enjoy 2 bedrooms, 1.5 bathrooms with a 340 sf wrap around balcony features sweeping views of the Lions, Grouse, Seymour, Mount Baker & the inner harbor! The home features dark hardwood floors, renovated kitchen and bathrooms. Also includes in suite laundry, 1 parking & 1 locker. Situated on NE corner of the building, the unit is light & bright all day but has no direct sunlight in the afternoon so it's cooler in the summer. The building features a small gym, party room and secure parking. Step out the door to enjoy the benefits of living on Victoria Parkway where shops, great restaurants, services, transit, Sea bus, Lonsdale Quay, bike lanes & more are all within a few minutes walk. No need for a car here. Easy to show with a bit of notice. (id:39198)
Property Details
Interior
Features
Exterior
Parking
Garage spaces -
Garage type -
Total parking spaces 1
Condo Details
Amenities
Exercise Centre, Laundry - In Suite
Inclusions
Property History
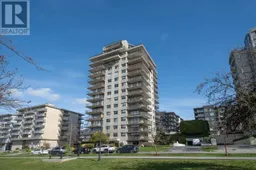 40
40
