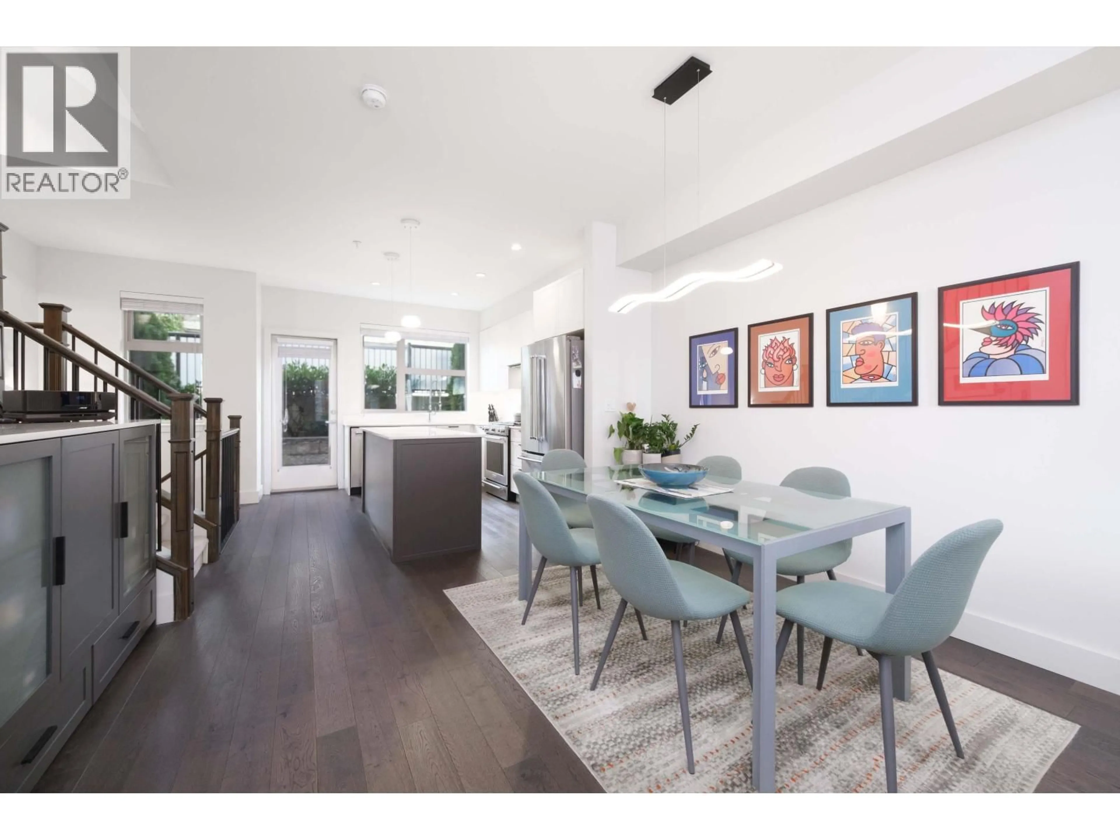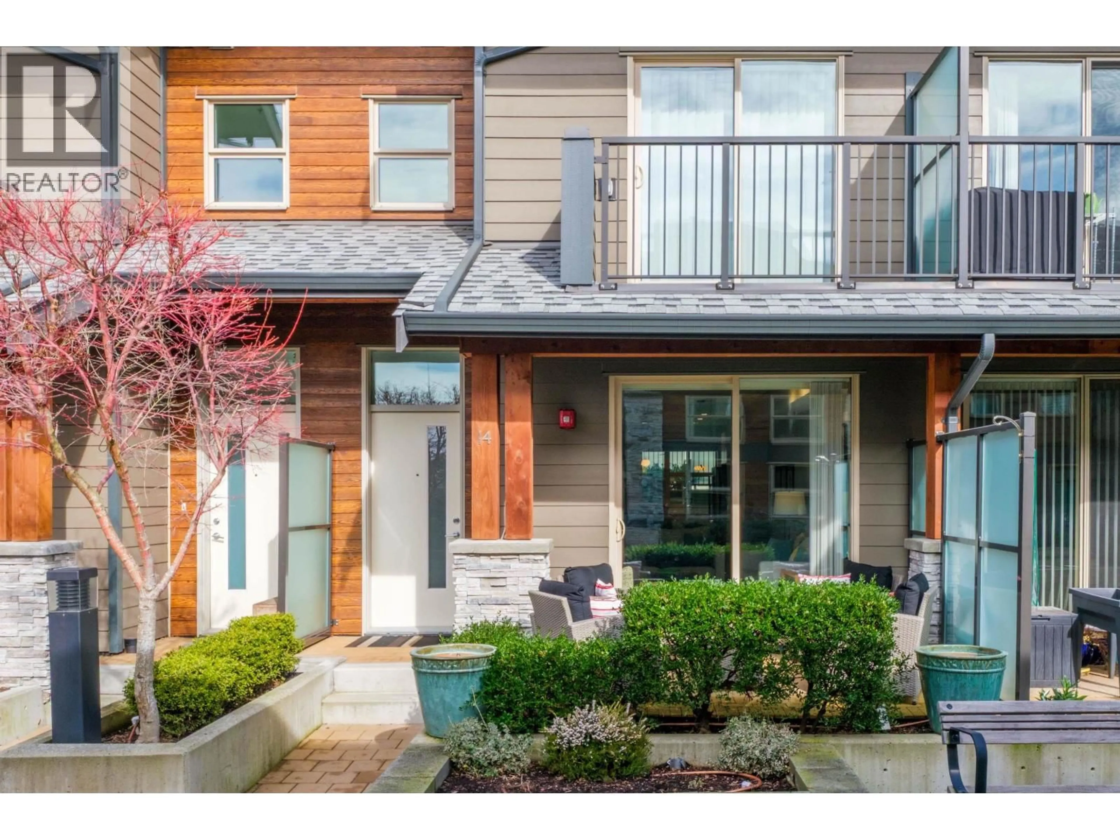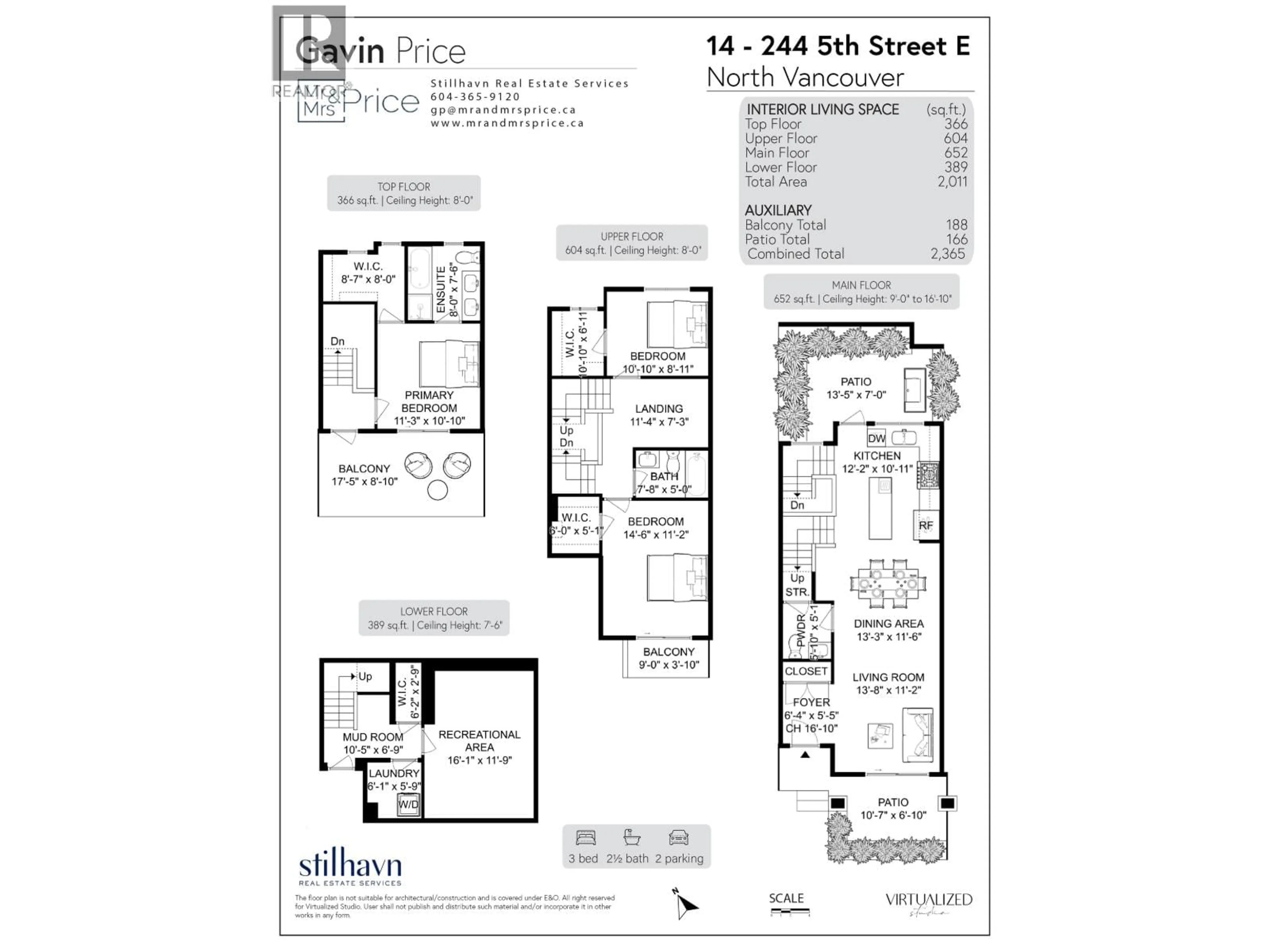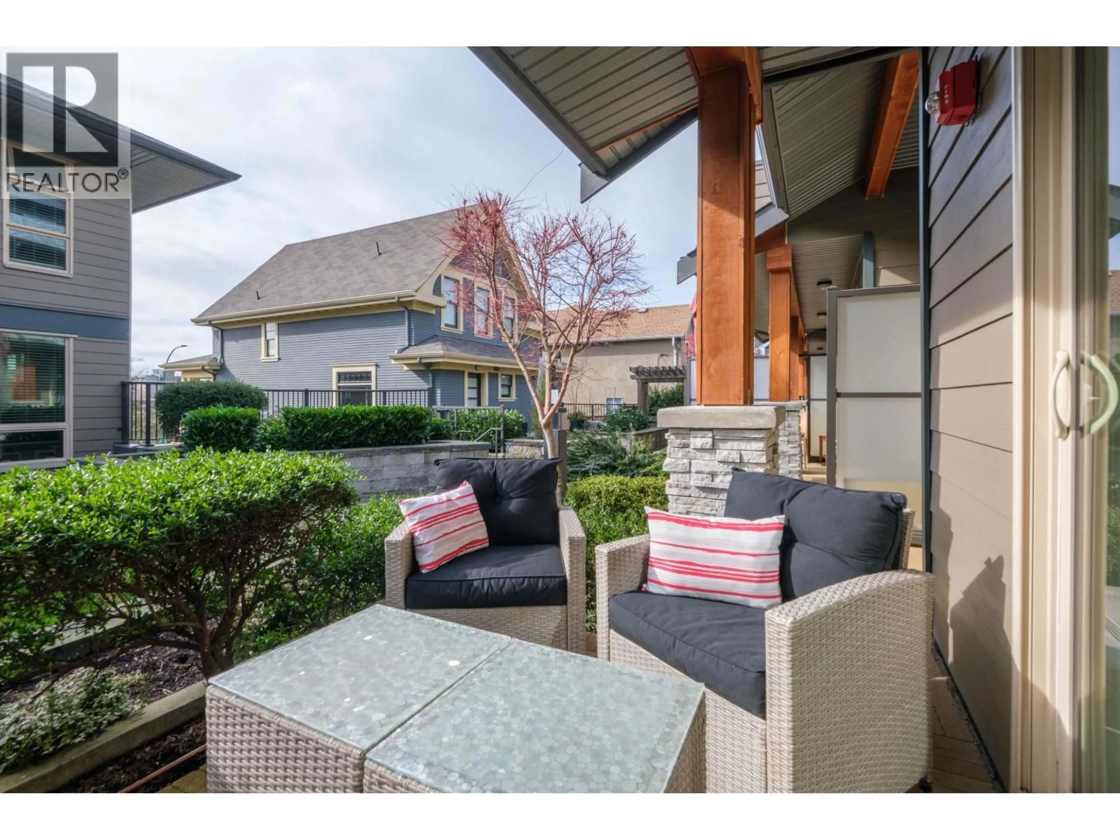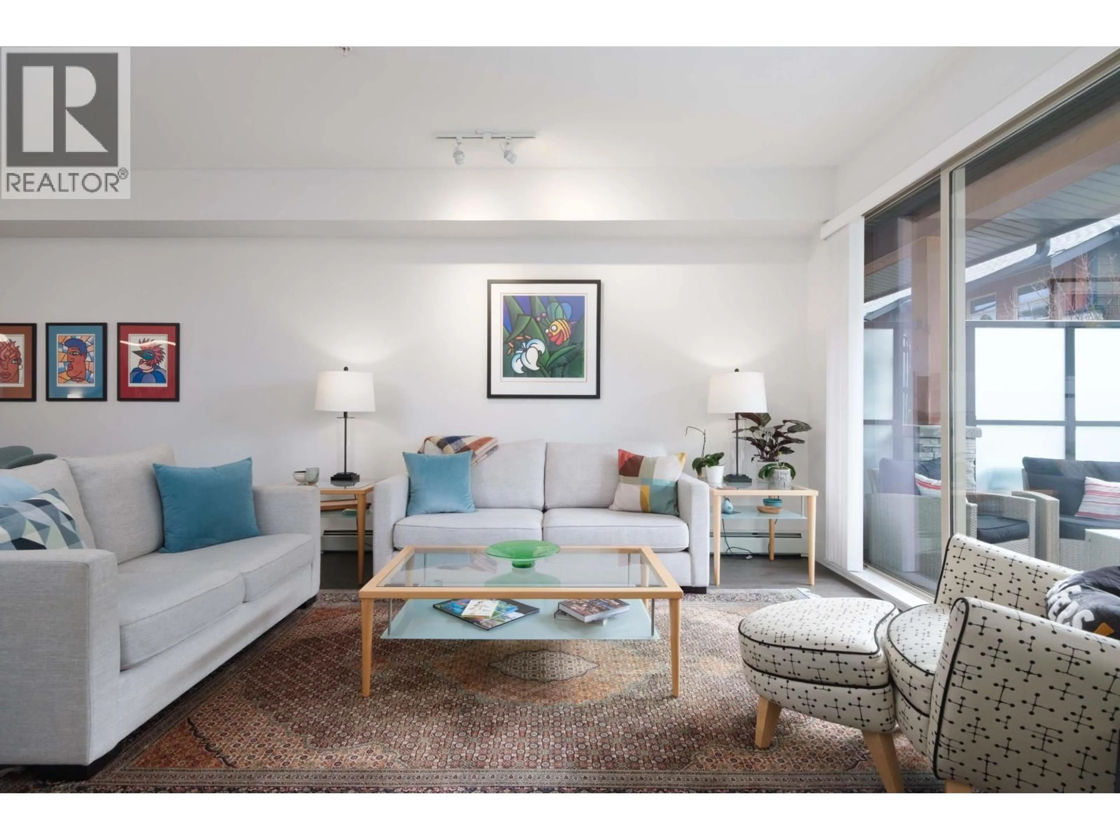14 - 244 5TH STREET, North Vancouver, British Columbia V7L1L7
Contact us about this property
Highlights
Estimated valueThis is the price Wahi expects this property to sell for.
The calculation is powered by our Instant Home Value Estimate, which uses current market and property price trends to estimate your home’s value with a 90% accuracy rate.Not available
Price/Sqft$795/sqft
Monthly cost
Open Calculator
Description
King´s Walk is a boutique collection of just 17 homes, tucked into the heart of Lower Lonsdale. Built in 2018, this urban townhouse will surprise you with its generous space - it´s rare to find this much room so close to everything. Featuring 3 bedrooms, a den, a separate rec room, and abundant outdoor space - including a rooftop patio with stunning city views. It would be easy to joke that it´s fit for a King, but even the most discerning buyer will appreciate this modern take on classic LoLo Heritage. Two secure parking stalls, a storage locker, and plenty of in-suite storage complete the package. Simply enviable. OPEN HOUSE: SUNDAY (NOV 2), 2-4PM (id:39198)
Property Details
Interior
Features
Exterior
Parking
Garage spaces -
Garage type -
Total parking spaces 2
Condo Details
Amenities
Laundry - In Suite
Inclusions
Property History
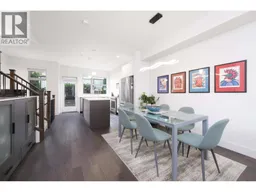 40
40
