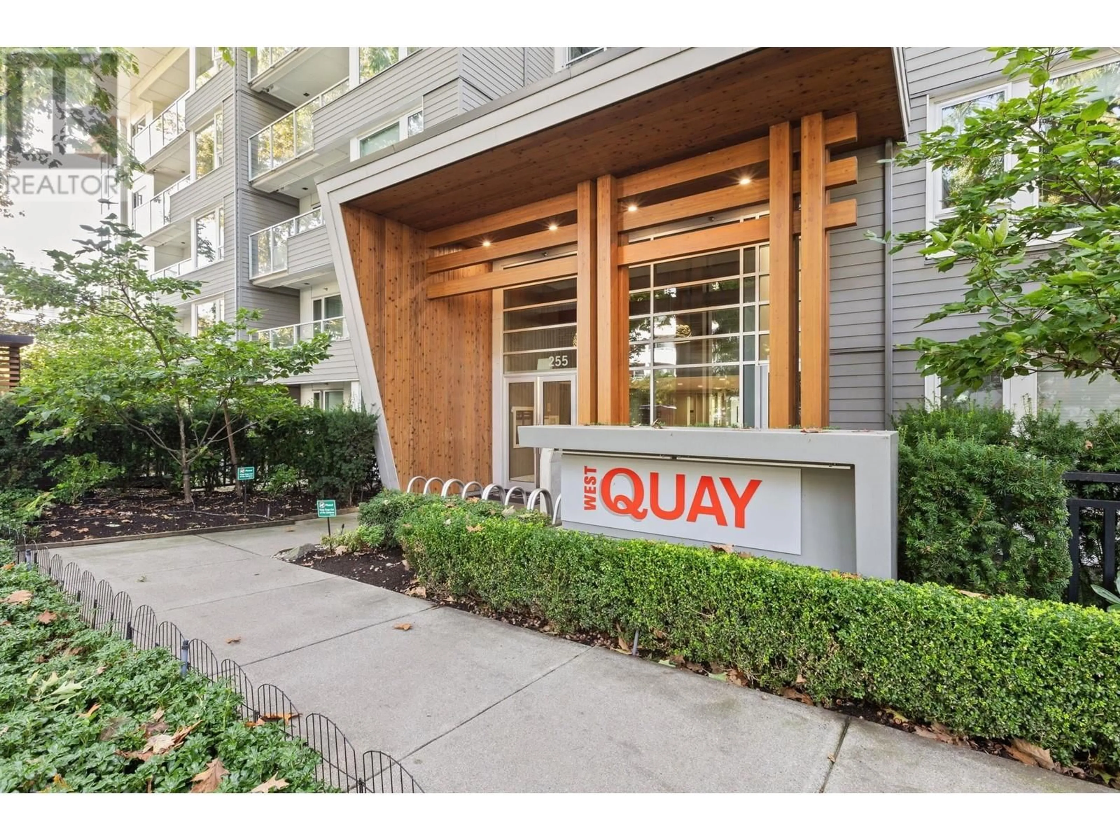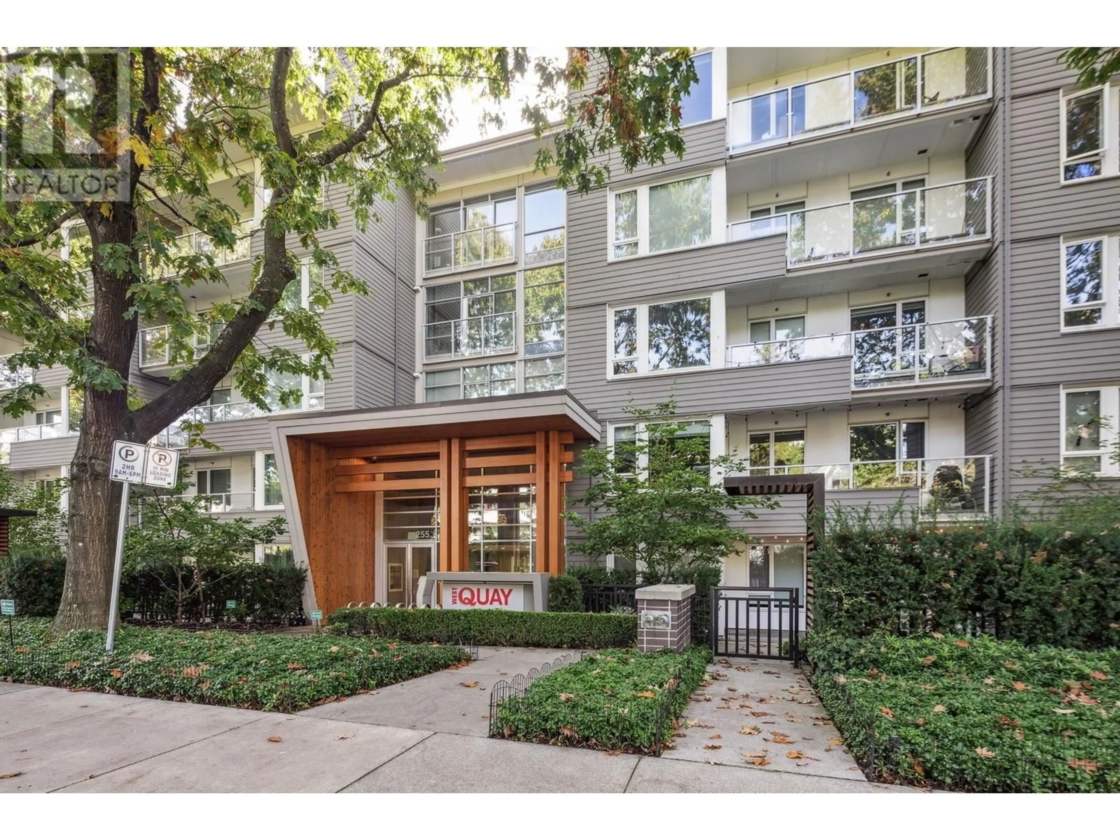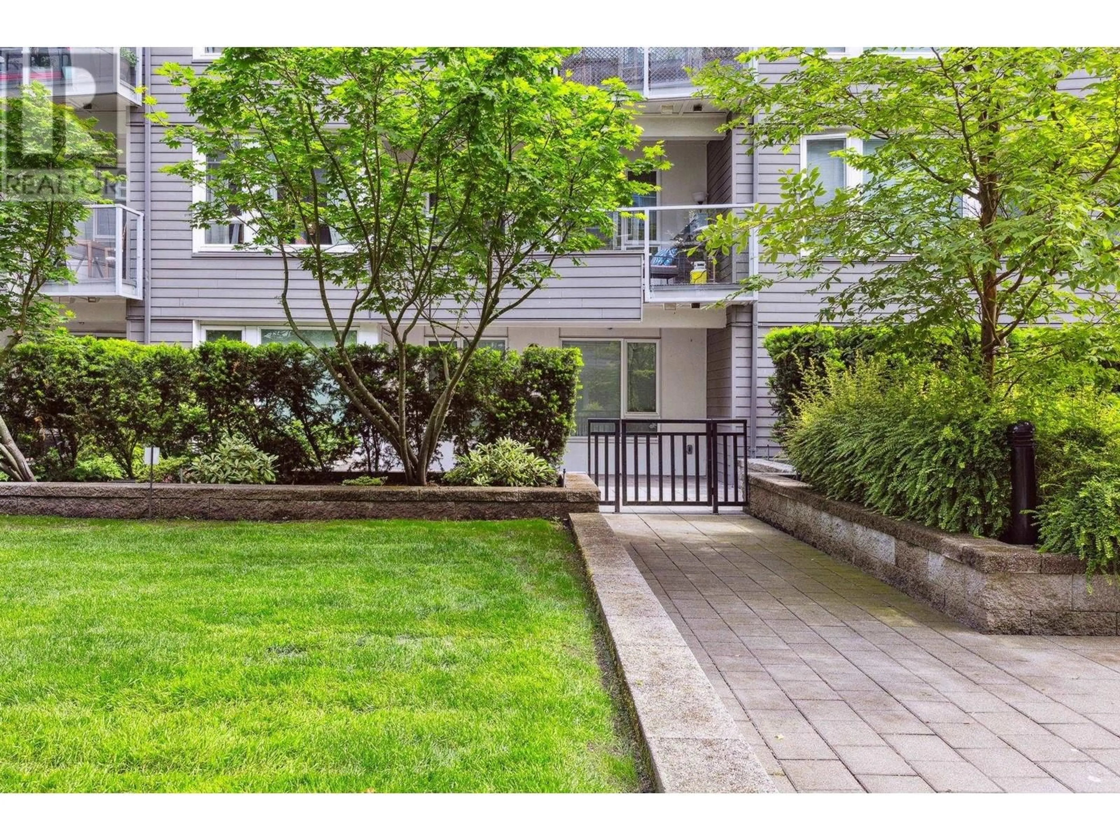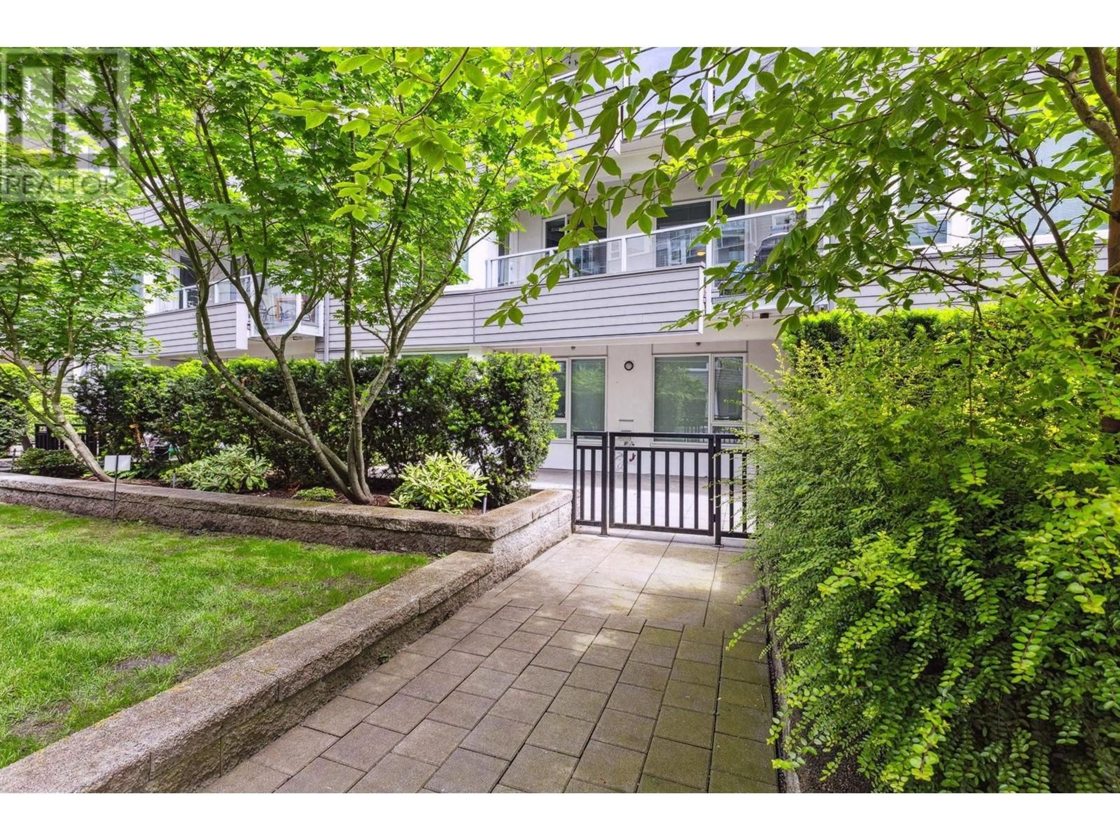111 - 255 1ST STREET, North Vancouver, British Columbia V7M3G8
Contact us about this property
Highlights
Estimated ValueThis is the price Wahi expects this property to sell for.
The calculation is powered by our Instant Home Value Estimate, which uses current market and property price trends to estimate your home’s value with a 90% accuracy rate.Not available
Price/Sqft$1,160/sqft
Est. Mortgage$4,161/mo
Maintenance fees$526/mo
Tax Amount (2024)$2,781/yr
Days On Market9 days
Description
Beautiful 2-bed 2-bath garden-level home at West Quay by Polygon in Lower Lonsdale! Townhome-style separate entry with an over 300 square ft west-facing patio makes this home perfect for pet owners. Enjoy open-concept interior living with over-height ceilings, large windows, and sleek laminate flooring The gourmet kitchen boasts stainless steel appliances, a 5-burner gas range, quartz countertops, and ample storage. The primary suite offers a walk-in closet and spa-like ensuite with double sinks and an oversized shower. Bonus: in-suite laundry, radiant in-floor heating, TWO side-by-side parking stalls, and FOUR storage lockers. Amenities incl gym, meeting room, bike storage, and courtyard. Steps from dining, Lonsdale Quay, and the SeaBus. Two pets & rentals welcome-call today! (id:39198)
Property Details
Interior
Features
Exterior
Parking
Garage spaces -
Garage type -
Total parking spaces 2
Condo Details
Amenities
Exercise Centre, Laundry - In Suite
Inclusions
Property History
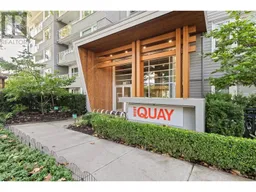 30
30
