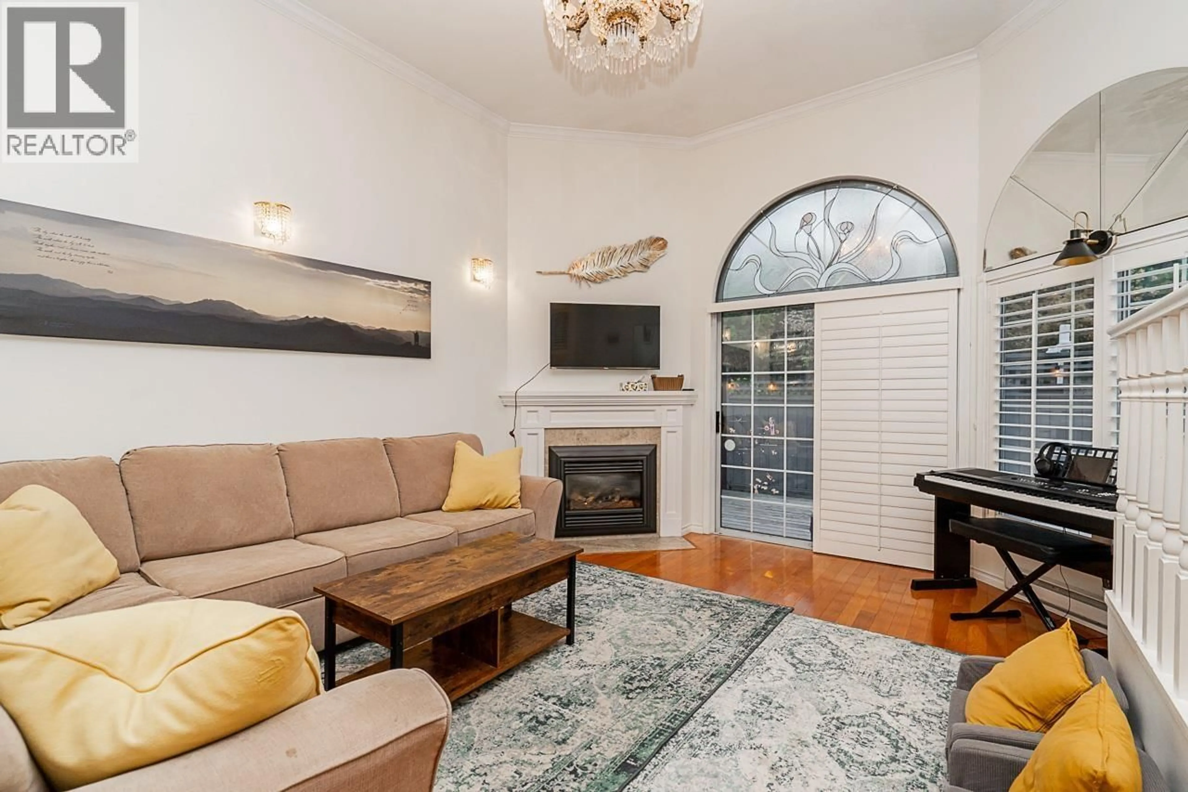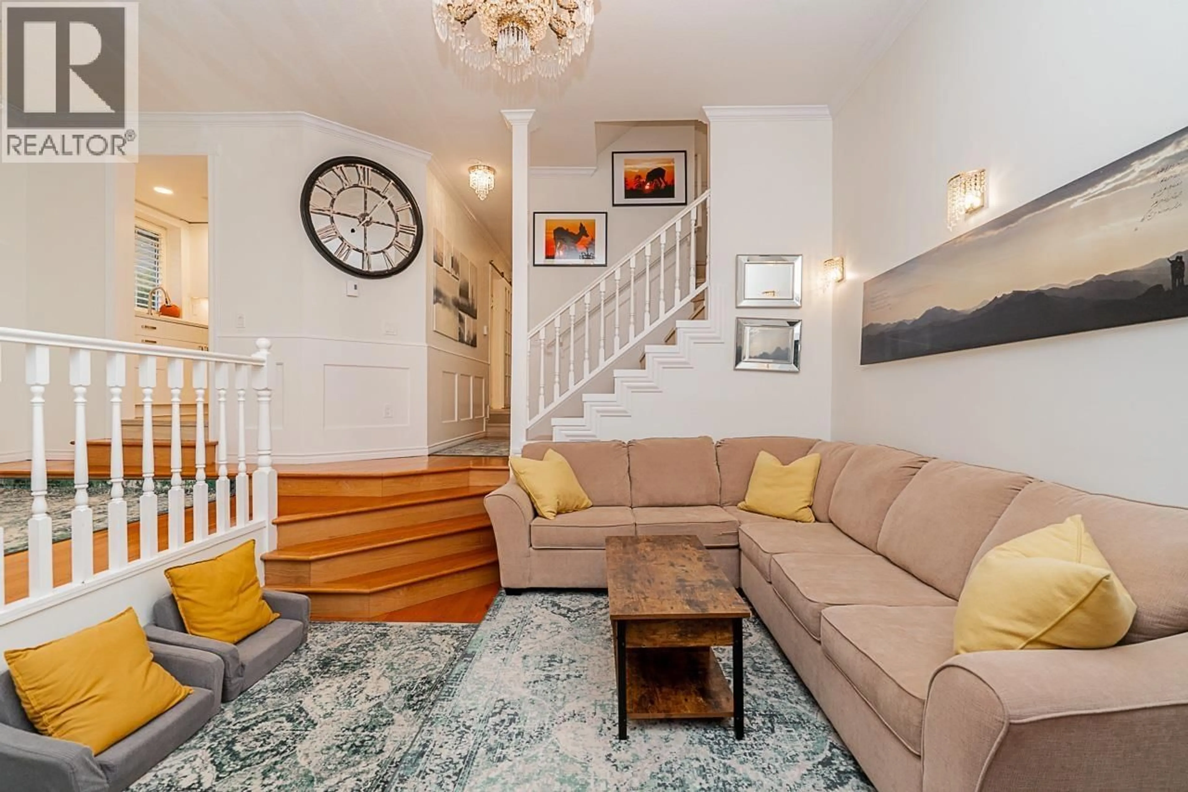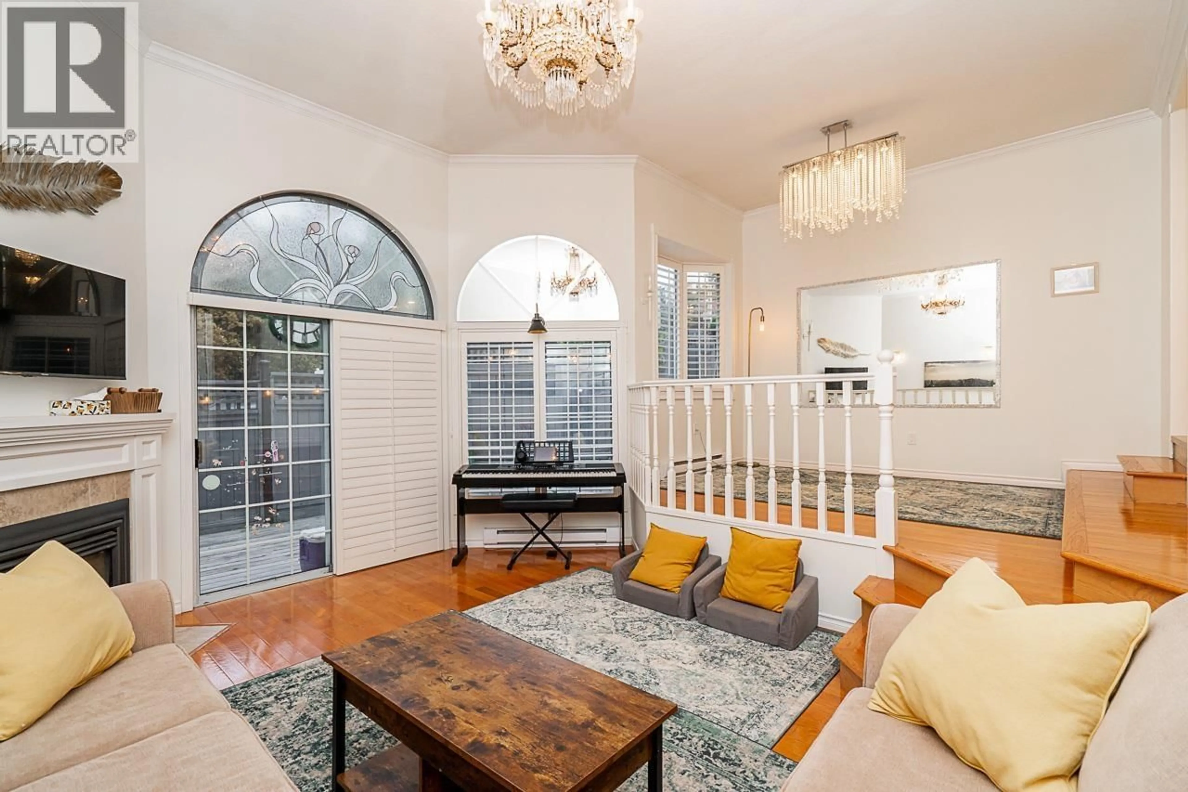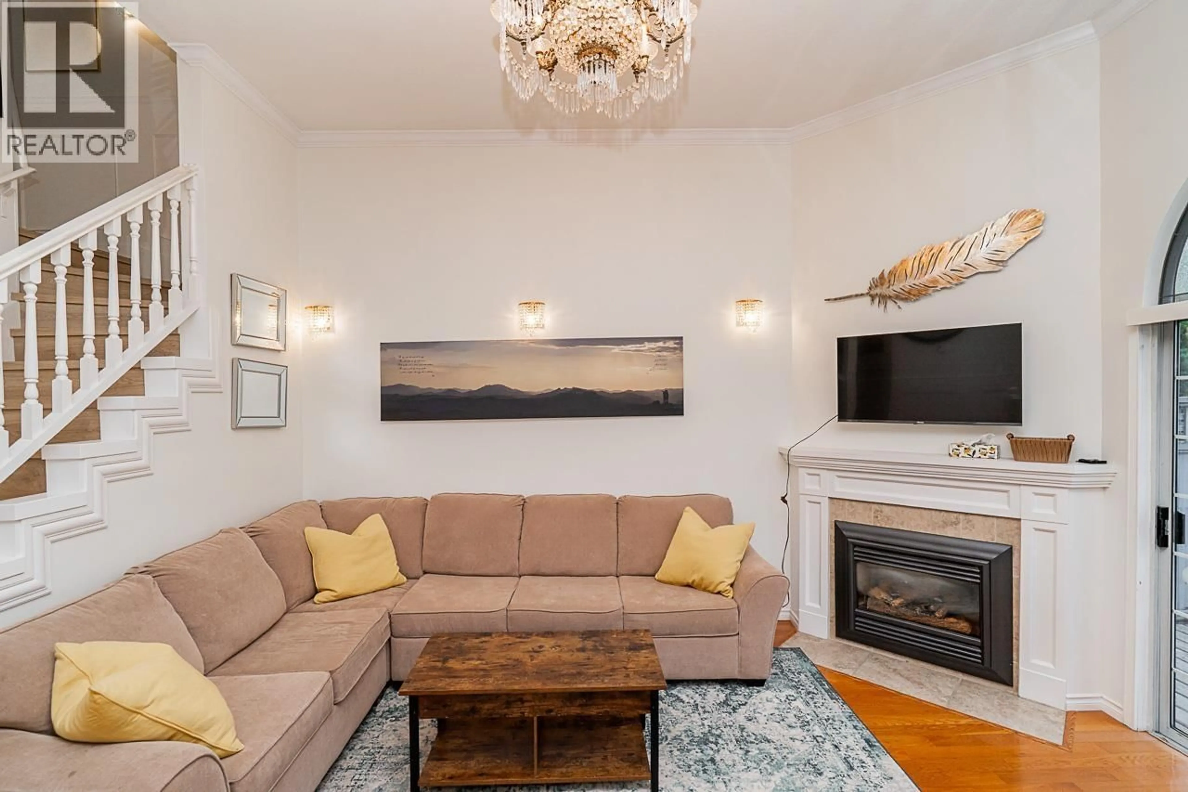109 - 216 6TH STREET, North Vancouver, British Columbia V7L1P5
Contact us about this property
Highlights
Estimated valueThis is the price Wahi expects this property to sell for.
The calculation is powered by our Instant Home Value Estimate, which uses current market and property price trends to estimate your home’s value with a 90% accuracy rate.Not available
Price/Sqft$636/sqft
Monthly cost
Open Calculator
Description
Live the Lower Lonsdale lifestyle in this fully renovated end-unit townhome at Bentley Mews! This bright and spacious 1,688 sq ft, 3-bedroom, 2.5-bath, 3-level home combines comfort and style in one of North Vancouver´s most desirable communities. Extensively updated in 2025 with new flooring, fresh paint, quartz countertops, and a refreshed bath, it´s move-in ready and filled with natural light from vaulted ceilings and large windows. Enjoy a cozy gas fireplace, formal dining area, and a large private patio perfect for entertaining. The top floor features a versatile office or 4th bedroom with a deck showcasing sunset and downtown Vancouver views, while the basement level offers generous storage or potential for a future finished area. (id:39198)
Property Details
Interior
Features
Exterior
Parking
Garage spaces -
Garage type -
Total parking spaces 1
Condo Details
Amenities
Laundry - In Suite
Inclusions
Property History
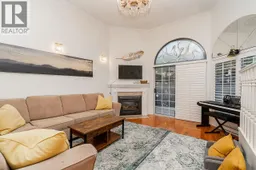 40
40
