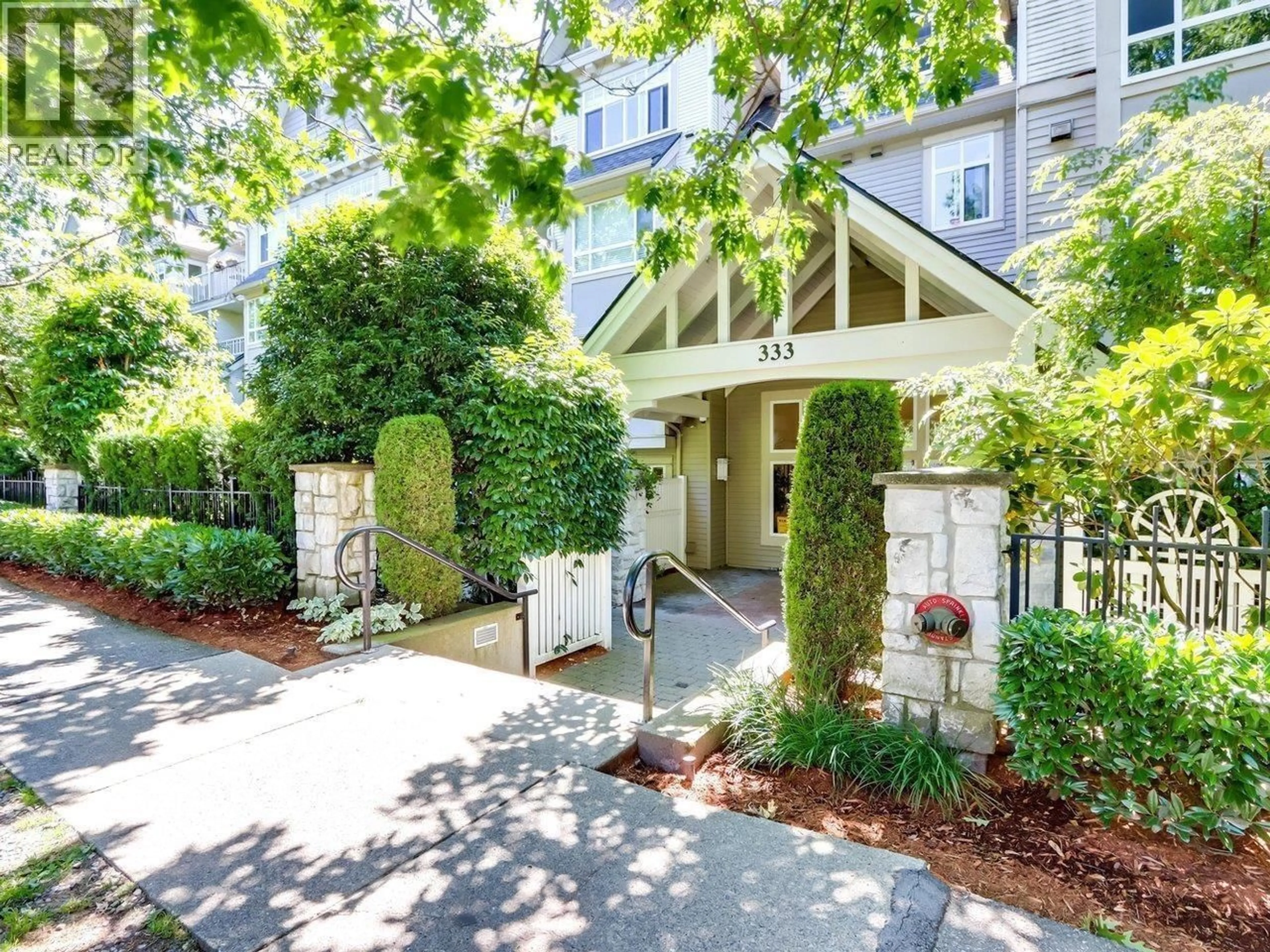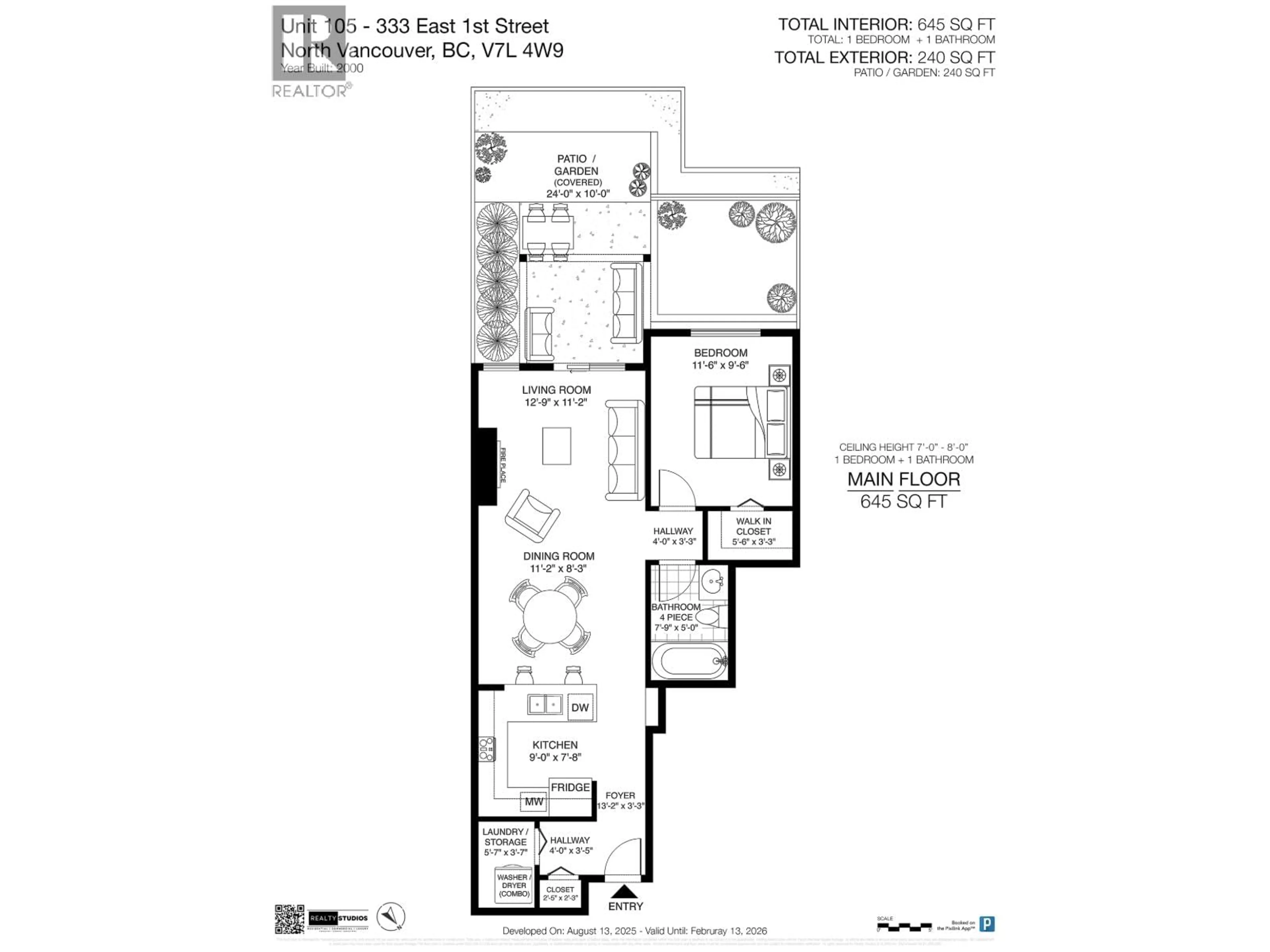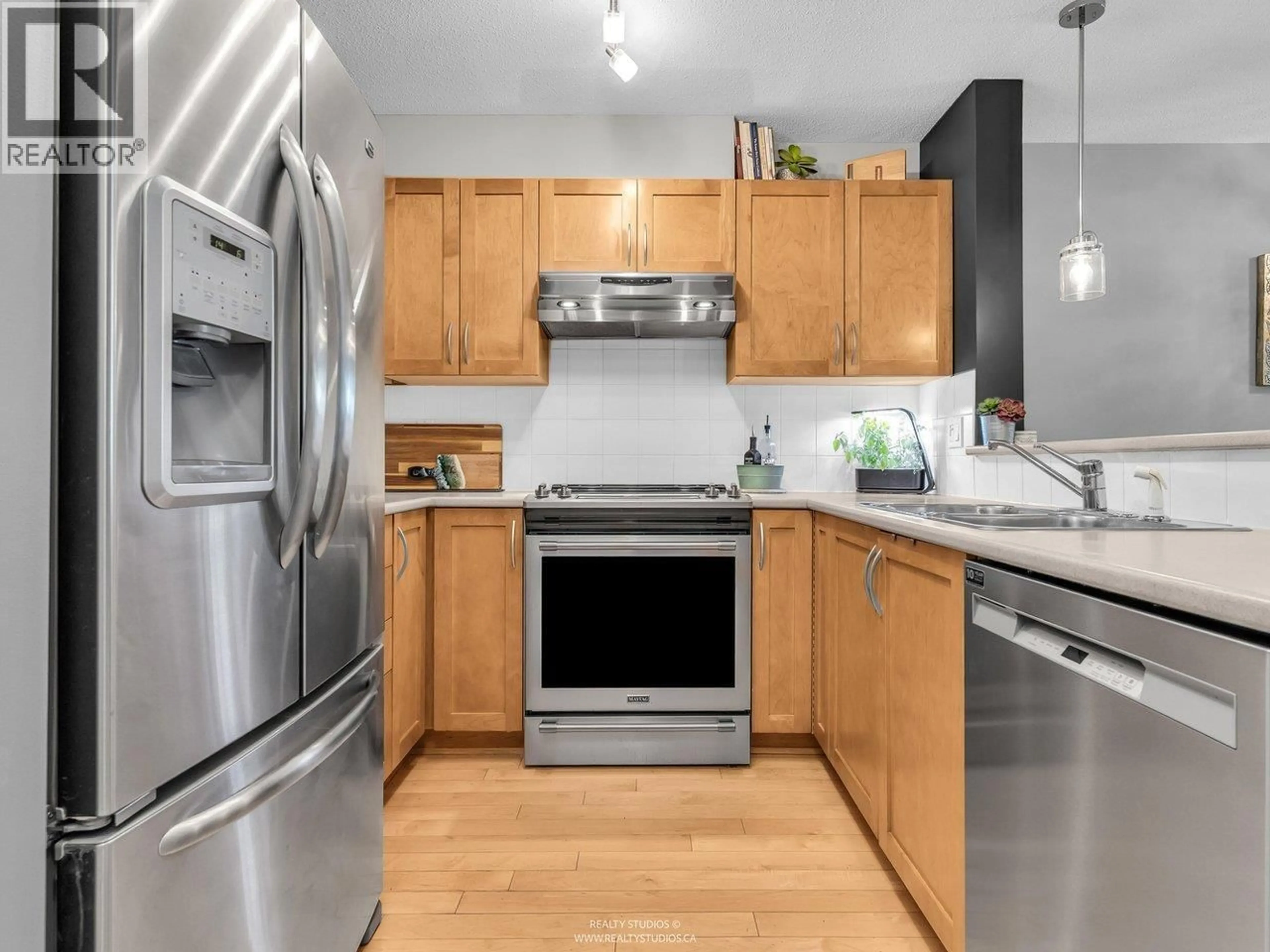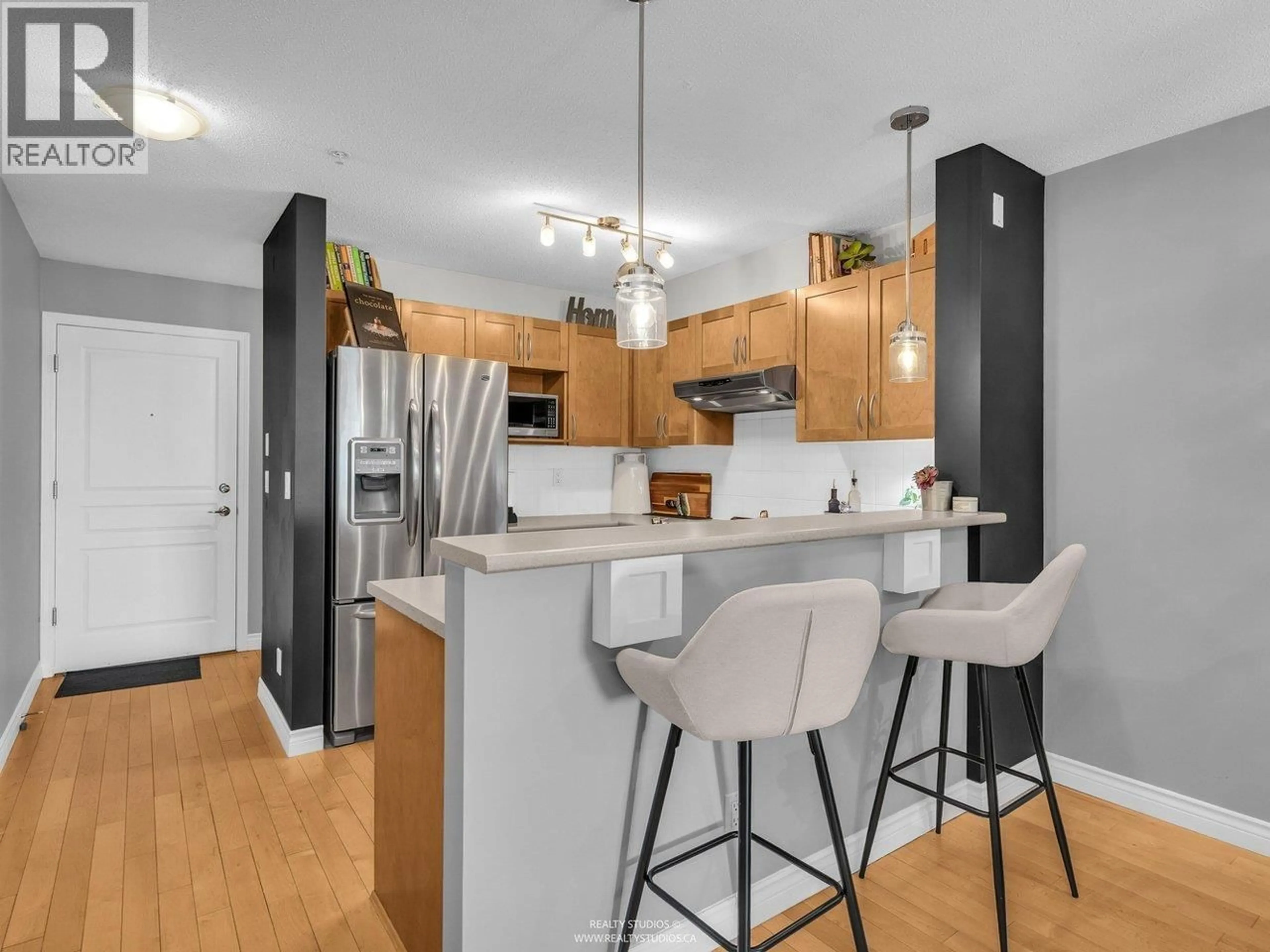105 - 333 1ST STREET, North Vancouver, British Columbia V7L4W9
Contact us about this property
Highlights
Estimated valueThis is the price Wahi expects this property to sell for.
The calculation is powered by our Instant Home Value Estimate, which uses current market and property price trends to estimate your home’s value with a 90% accuracy rate.Not available
Price/Sqft$1,124/sqft
Monthly cost
Open Calculator
Description
SECRET GARDEN HIDEAWAY WITH WATER VIEWS! Tucked away in the heart of Lower Lonsdale, this rare 1-bedroom treasure offers the charm of a secret garden with the convenience of city living and refined interiors designed for modern living. Step onto your private 240 sq. ft. patio and sunlit yard, a lush retreat where mornings sparkle with ocean views and evenings glow under the stars. Inside, an open-concept layout welcomes you with a cozy gas fireplace, rich hardwood floors, and a kitchen/dining area made for gathering. The spacious bdrm includes a walk-in closet, while in-suite laundry adds ease. Nestled steps from the Shipyards, Quay, and SeaBus, with 1 parking, storage, and pet-friendly living, this home blends serenity and lifestyle in one enchanting package! OPEN HOUSE SUN(Sept 7) 2-4PM. (id:39198)
Property Details
Interior
Features
Exterior
Parking
Garage spaces -
Garage type -
Total parking spaces 1
Condo Details
Amenities
Laundry - In Suite
Inclusions
Property History
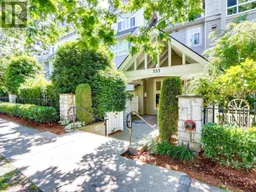 39
39
