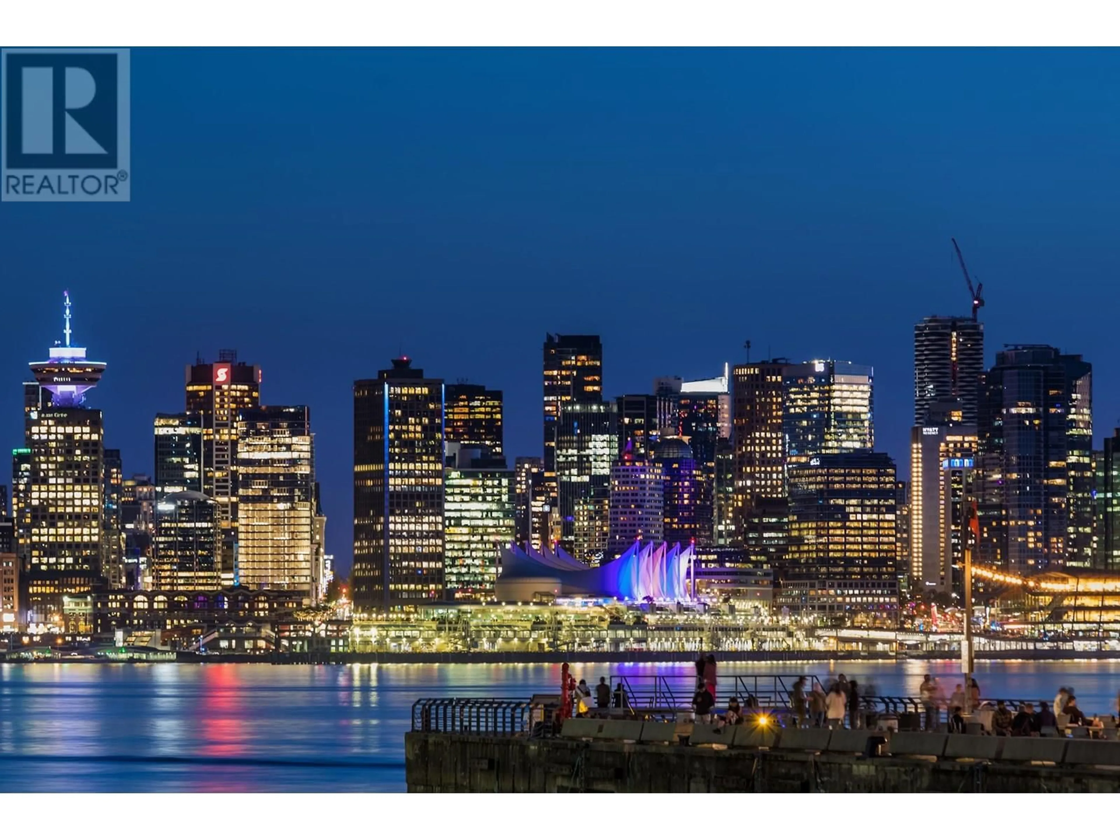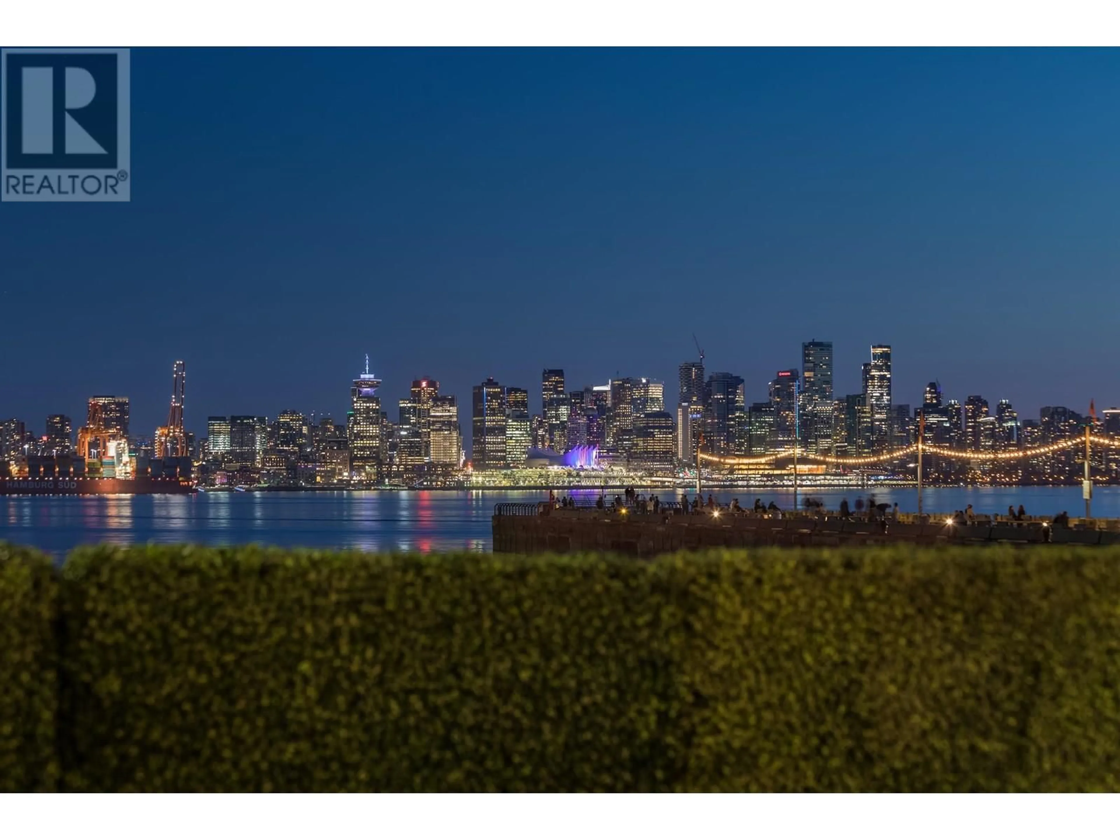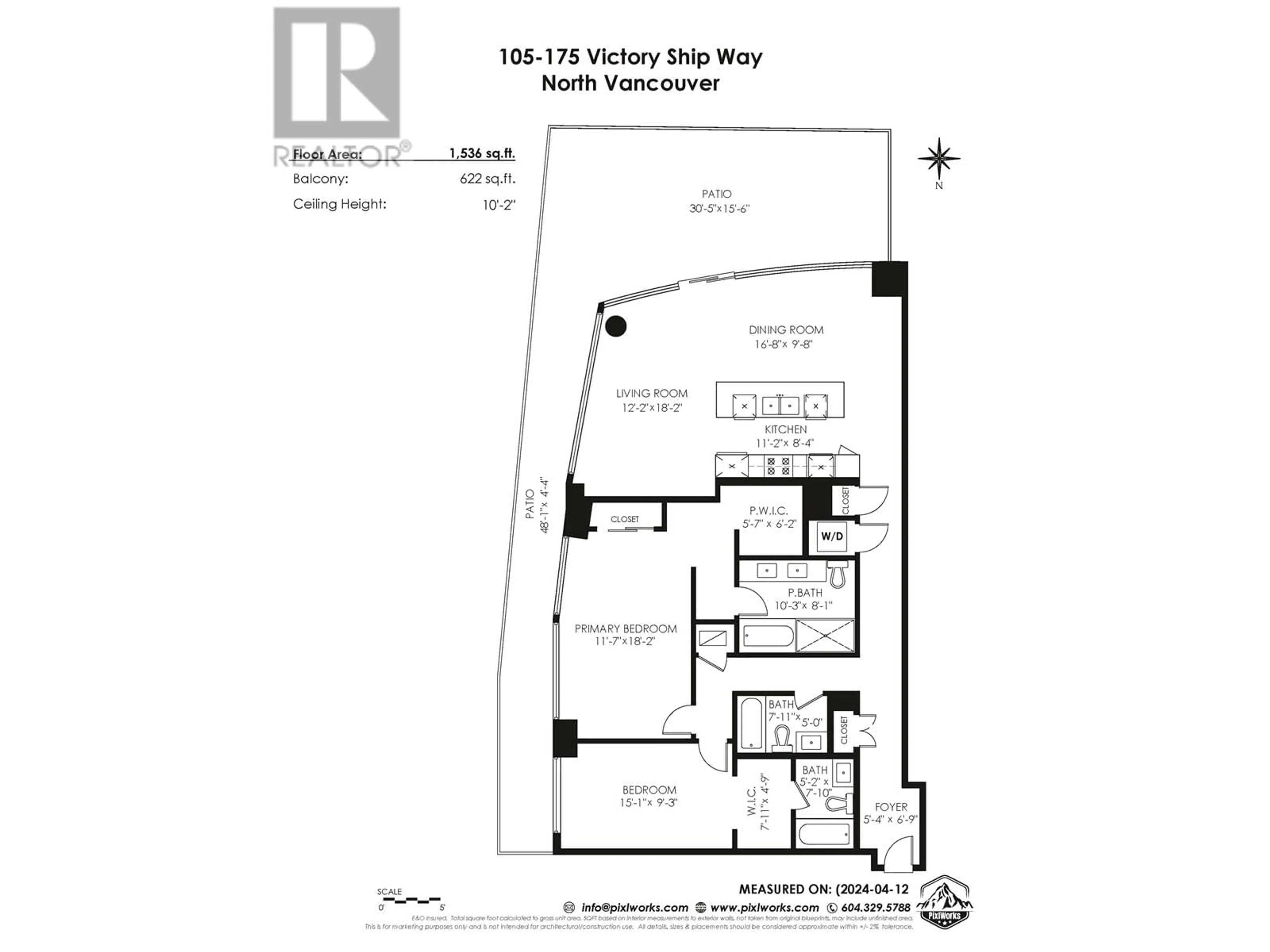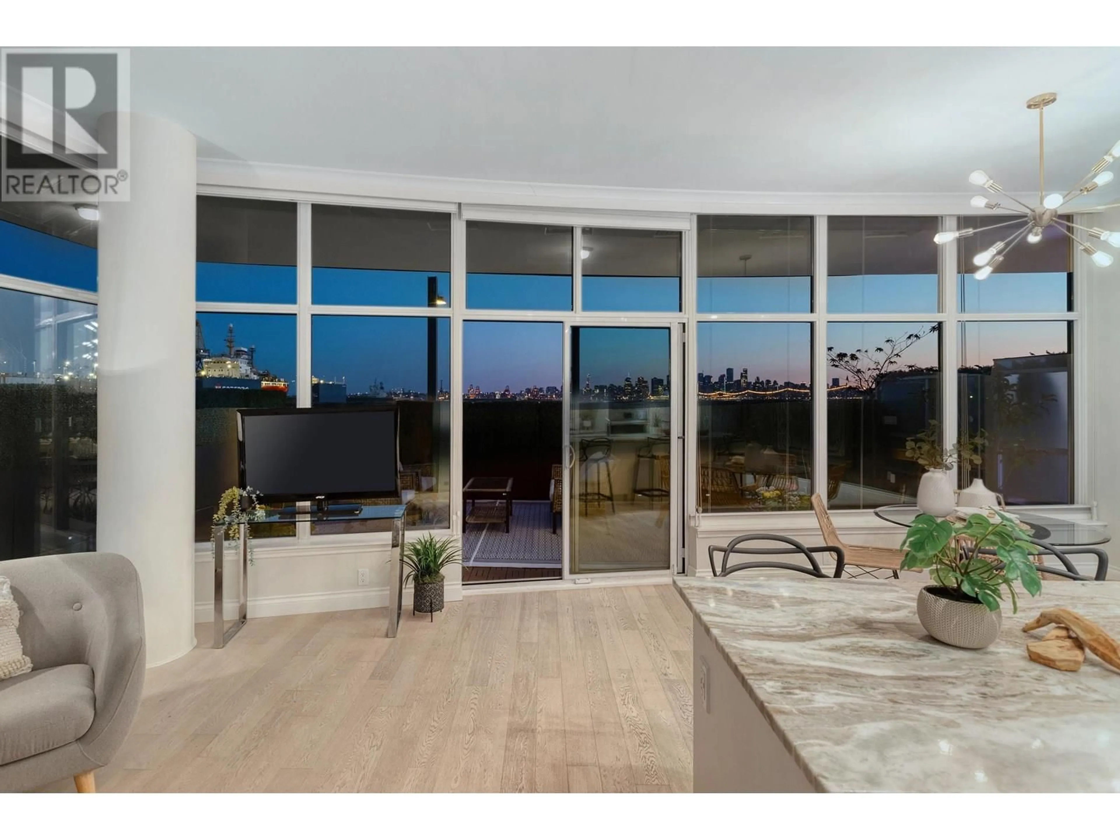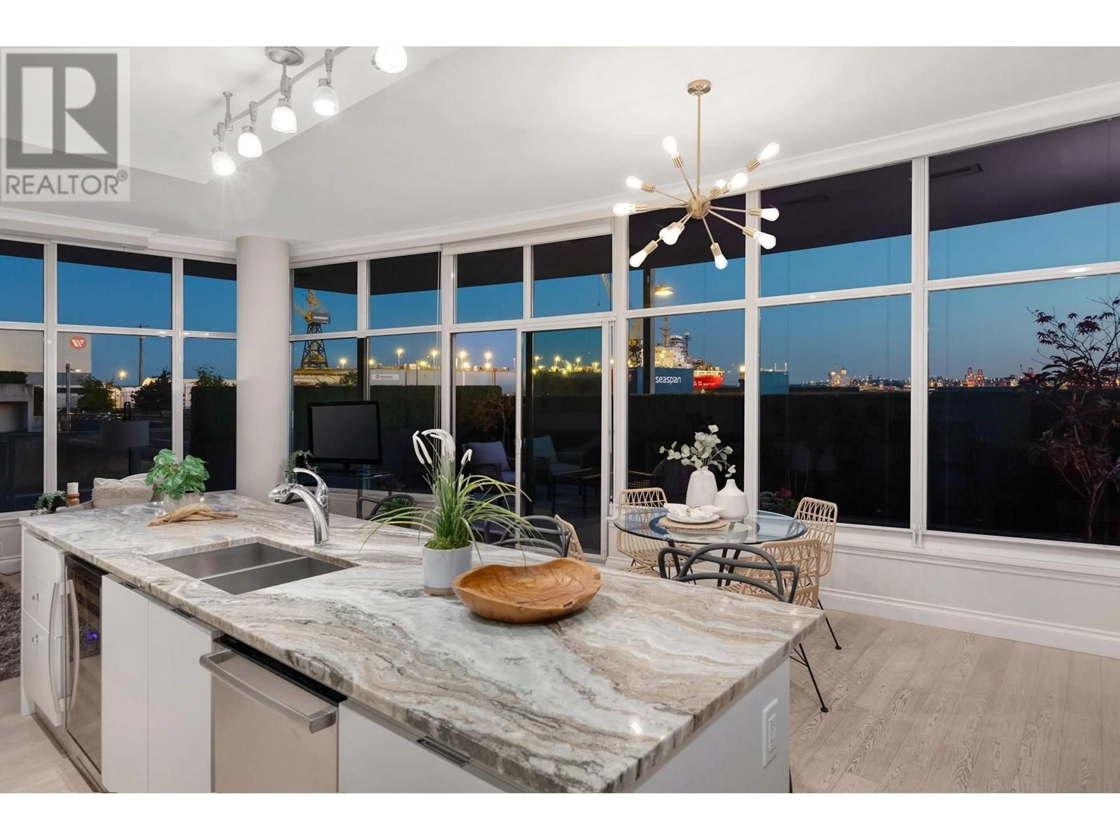105 - 175 VICTORY SHIP WAY, North Vancouver, British Columbia V7L0G1
Contact us about this property
Highlights
Estimated valueThis is the price Wahi expects this property to sell for.
The calculation is powered by our Instant Home Value Estimate, which uses current market and property price trends to estimate your home’s value with a 90% accuracy rate.Not available
Price/Sqft$1,294/sqft
Monthly cost
Open Calculator
Description
Unmatched Waterfront Living with Panoramic Head-On Views! This rare, front-row waterfront residence offers unobstructed, head-on views of the skyline and harbour-visible from nearly every room. Positioned on the coveted southeast corner, it captures stunning sunrises and all-day natural light. Both bedrooms overlook a serene private beach, adding to the tranquil, coastal feel. The showstopper is a 622 sqft waterfront patio-one of the largest in the building-framed by custom, maintenance-free hedging for privacy without blocking the view. Inside, enjoy 10-ft ceilings, floor-to-ceiling windows, rich hardwood floors, and an airy open-concept layout. The oversized primary suite (originally two bedrooms) boasts spectacular views and a luxe en-suite. Three full bathrooms, A/C via heat pump, and gallery-style wall space complete the interior. Includes two side-by-side parking stalls and a storage locker. A rare opportunity to live the ultimate waterfront lifestyle. (id:39198)
Property Details
Interior
Features
Exterior
Features
Parking
Garage spaces -
Garage type -
Total parking spaces 2
Condo Details
Amenities
Laundry - In Suite
Inclusions
Property History
 30
30
