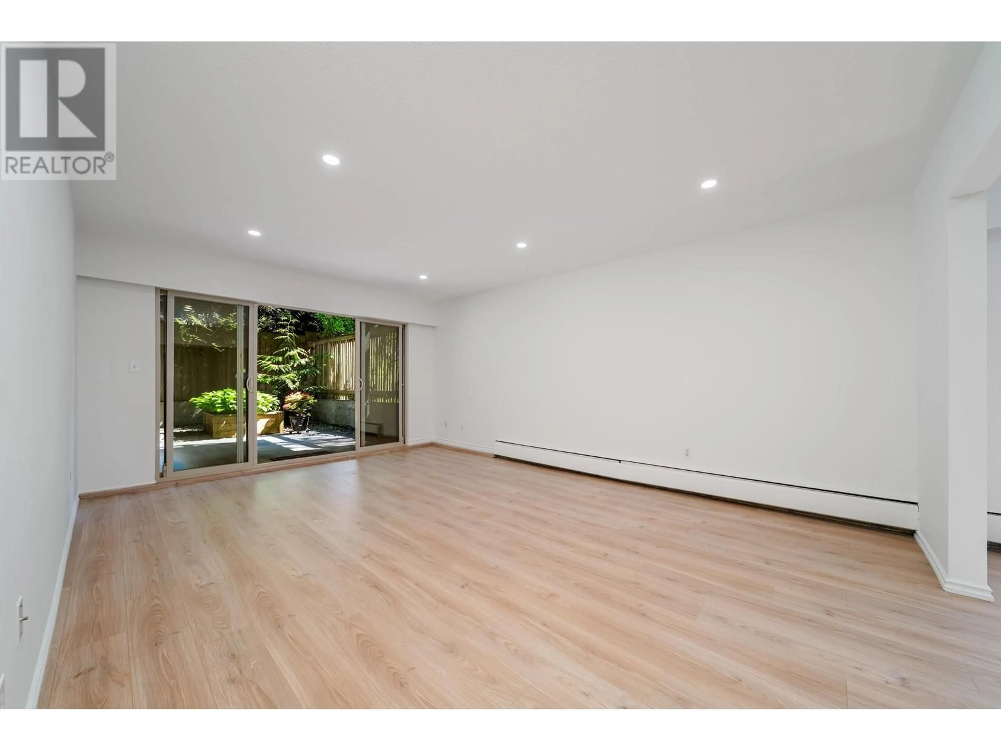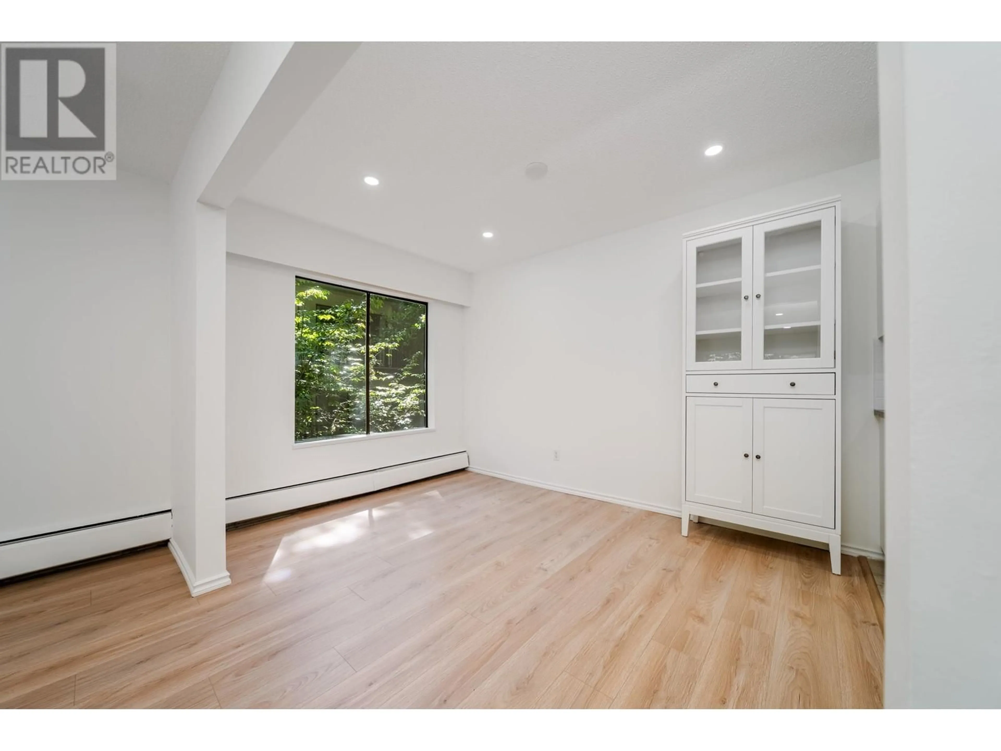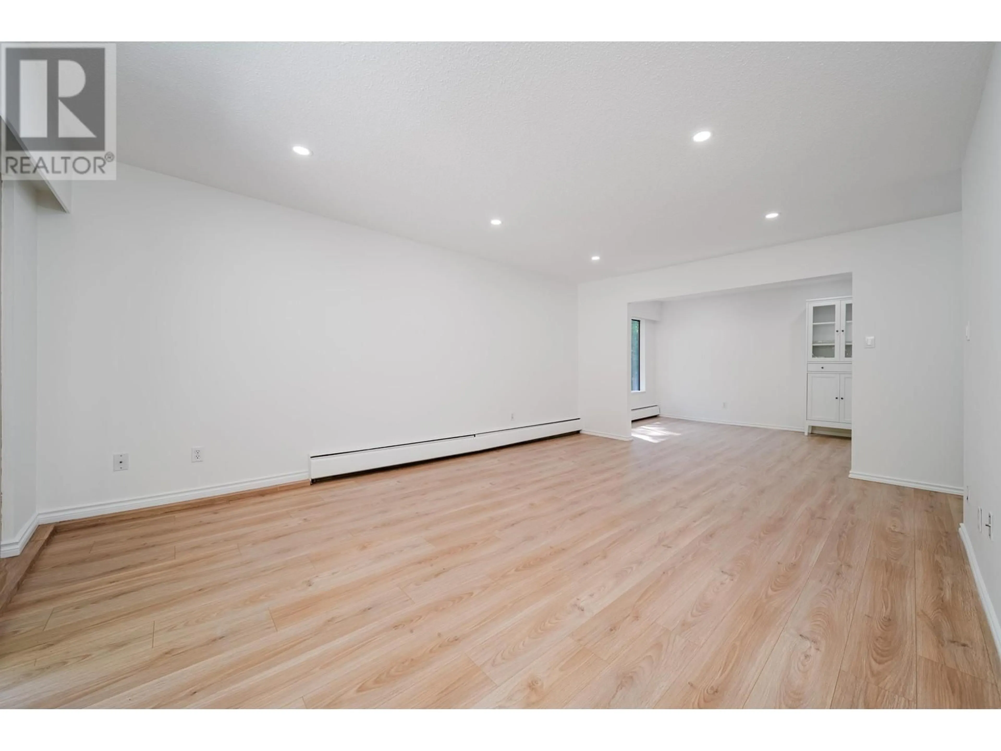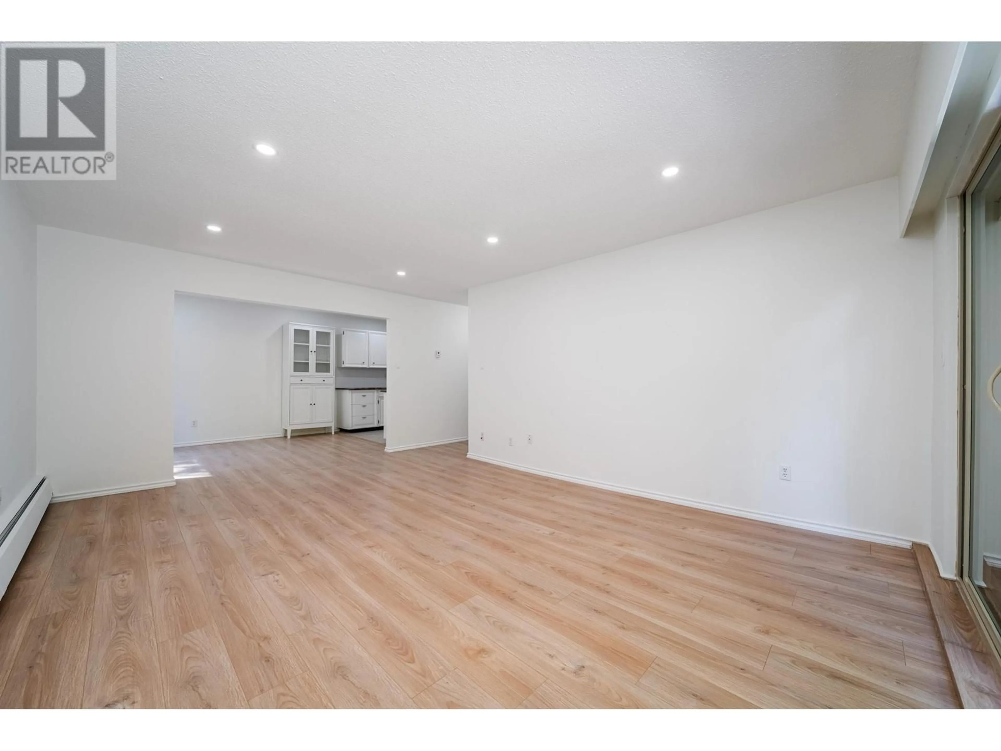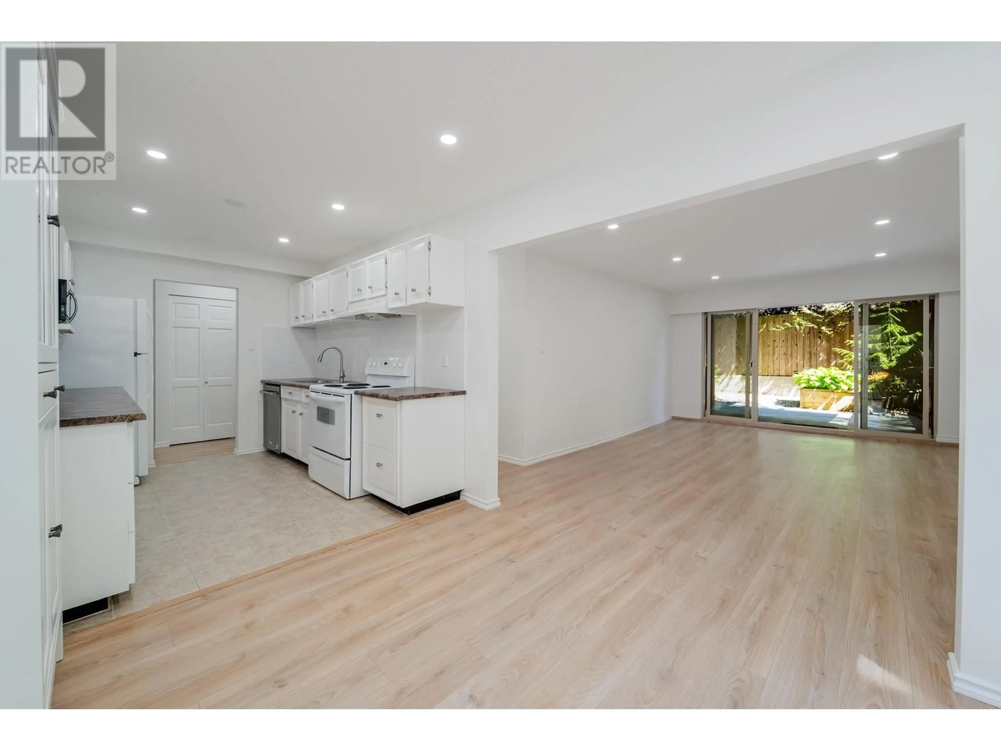102 - 150 5TH STREET, North Vancouver, British Columbia V7L1L5
Contact us about this property
Highlights
Estimated ValueThis is the price Wahi expects this property to sell for.
The calculation is powered by our Instant Home Value Estimate, which uses current market and property price trends to estimate your home’s value with a 90% accuracy rate.Not available
Price/Sqft$643/sqft
Est. Mortgage$2,912/mo
Maintenance fees$680/mo
Tax Amount (2024)$2,027/yr
Days On Market2 days
Description
Lower Lonsdale GEM at Normandy House. Love this two bedroom ground level home of 1,054SF with an impressive 247SF patio. This home is set to impress from the moment you walk in with upgrades featuring laminate flooring, new carpet in the bedrooms, fresh paint throughout, pot lights on dimmers and brand new front load Samsung washer/dryer. BRAND NEW sumptuous bath with tile surround, Riobel hardware, deep soaker tub, large vanity with ample storage and mirrored storage cabinet. Spacious kitchen with new dishwasher, back splash and faucet. Many building upgrades including new piping throughout the building. This location is hard to beat with every convenience within walking distance, the Lonsdale Quay, Sea Bus, Brewery District and waterfront. One secure parking & storage locker included. (id:39198)
Property Details
Interior
Features
Exterior
Parking
Garage spaces -
Garage type -
Total parking spaces 1
Condo Details
Amenities
Laundry - In Suite
Inclusions
Property History
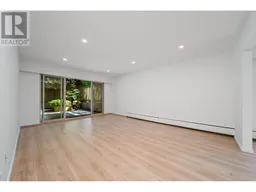 40
40
