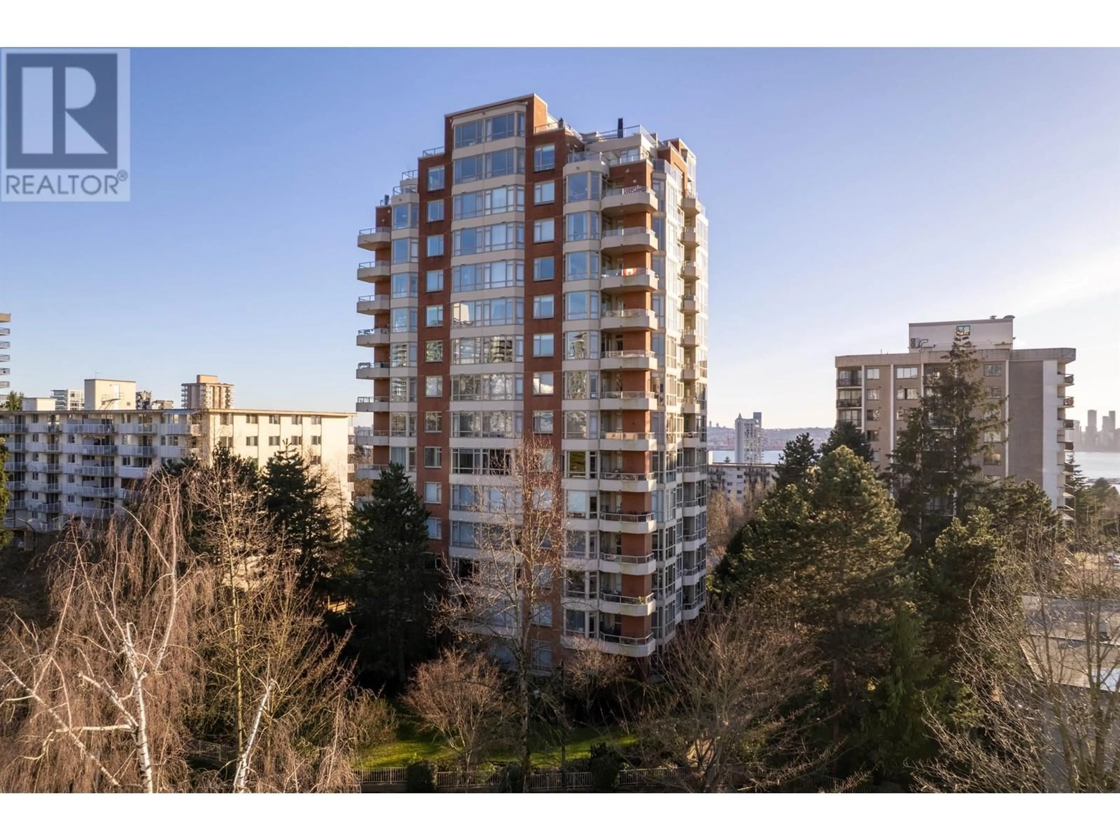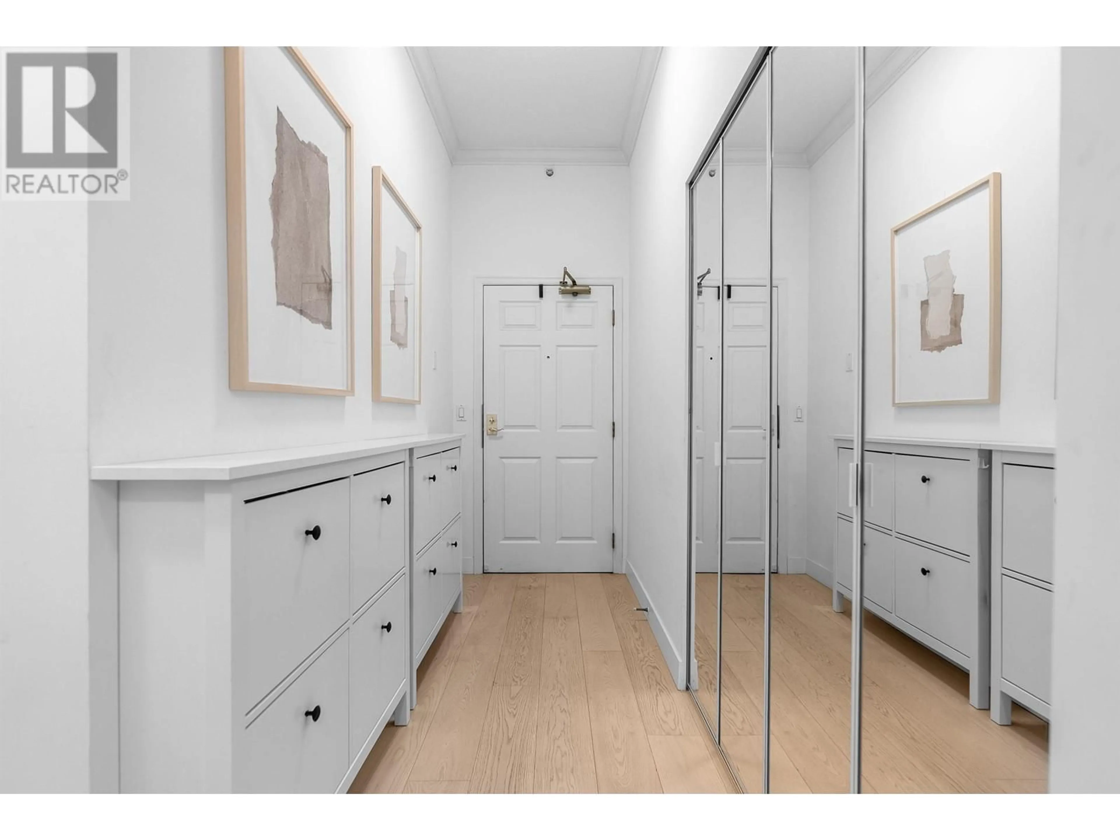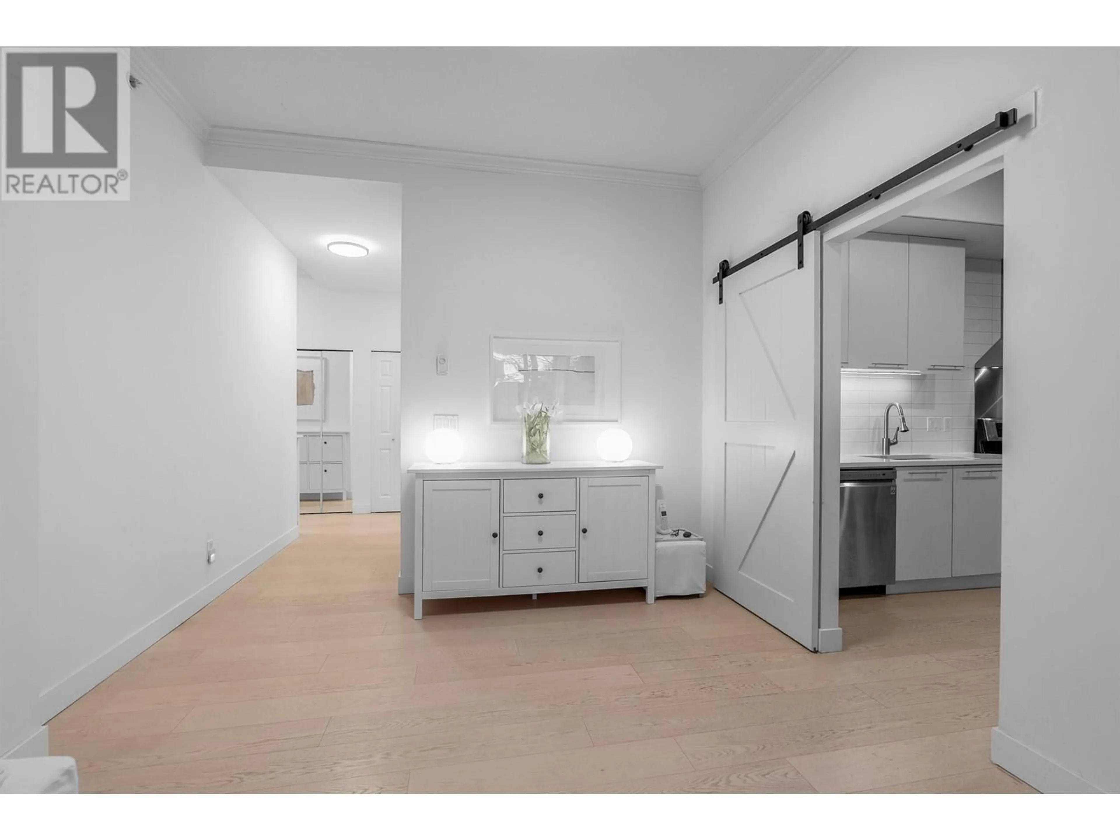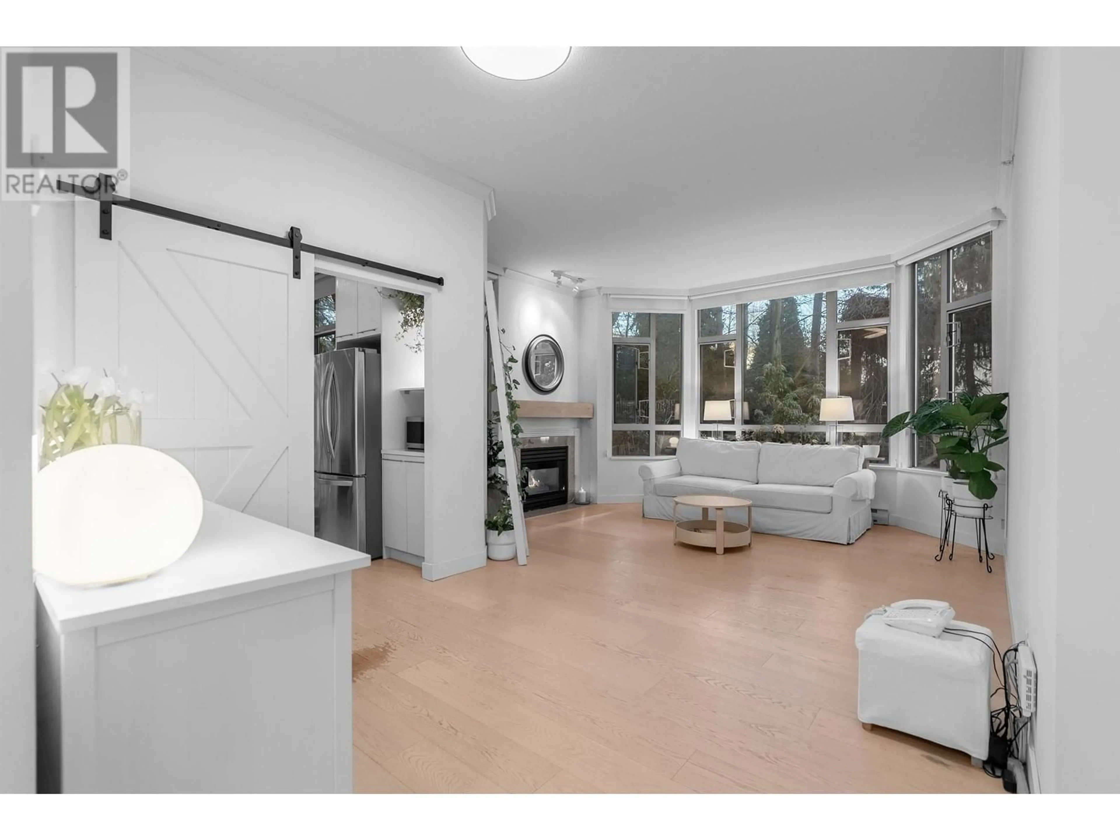101 - 160 KEITH ROAD, North Vancouver, British Columbia V7M3M2
Contact us about this property
Highlights
Estimated ValueThis is the price Wahi expects this property to sell for.
The calculation is powered by our Instant Home Value Estimate, which uses current market and property price trends to estimate your home’s value with a 90% accuracy rate.Not available
Price/Sqft$849/sqft
Est. Mortgage$4,079/mo
Maintenance fees$792/mo
Tax Amount (2024)$2,829/yr
Days On Market92 days
Description
This stunning 2 bed, 2 full bath CORNER unit offers the perfect ground-level living experience. Nestled in a serene, park-like setting, this renovated home features gleaming hardwood floors, a custom kitchen, quality appliances, fresh paint, LED lighting. The expansive 300 square ft patio provides a private oasis surrounded by lush gardens and hedges. This solid CONCRETE building offers northeast exposure with bright, spacious rooms, 12 FT ceilings. Ideally located between Lower and Central Lonsdale, right next to Victoria Park. This pet friendly building has undergone numerous infrastructure upgrades. 1 parking spot, 1 storage locker, two guests suites, hot tub, exercise centre. Back entrance on the same floor. No need to use elevators! Open House Saturday May 31, 3 - 4 pm! (id:39198)
Property Details
Interior
Features
Exterior
Parking
Garage spaces -
Garage type -
Total parking spaces 1
Condo Details
Amenities
Exercise Centre, Recreation Centre, Guest Suite, Laundry - In Suite
Inclusions
Property History
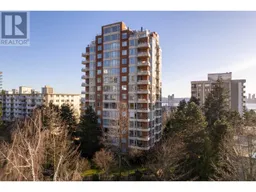 31
31
