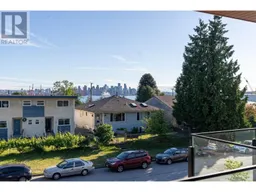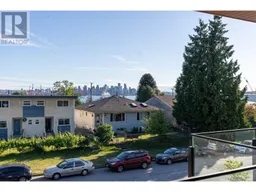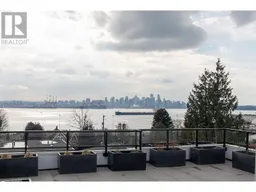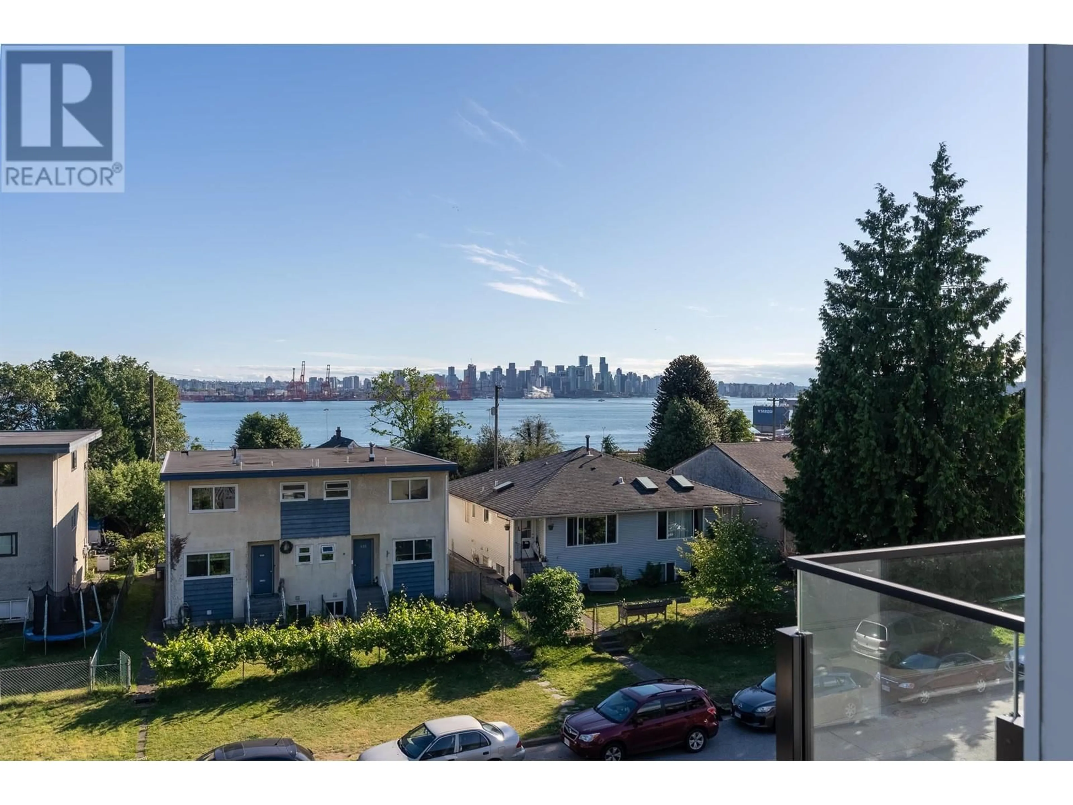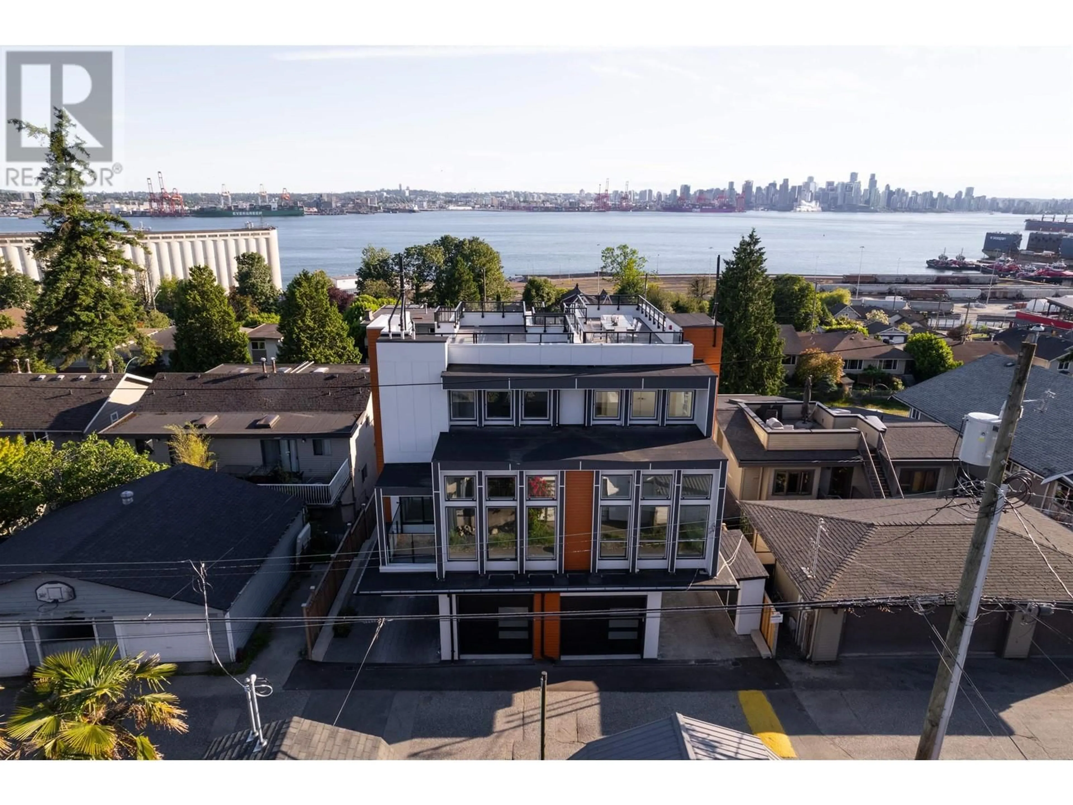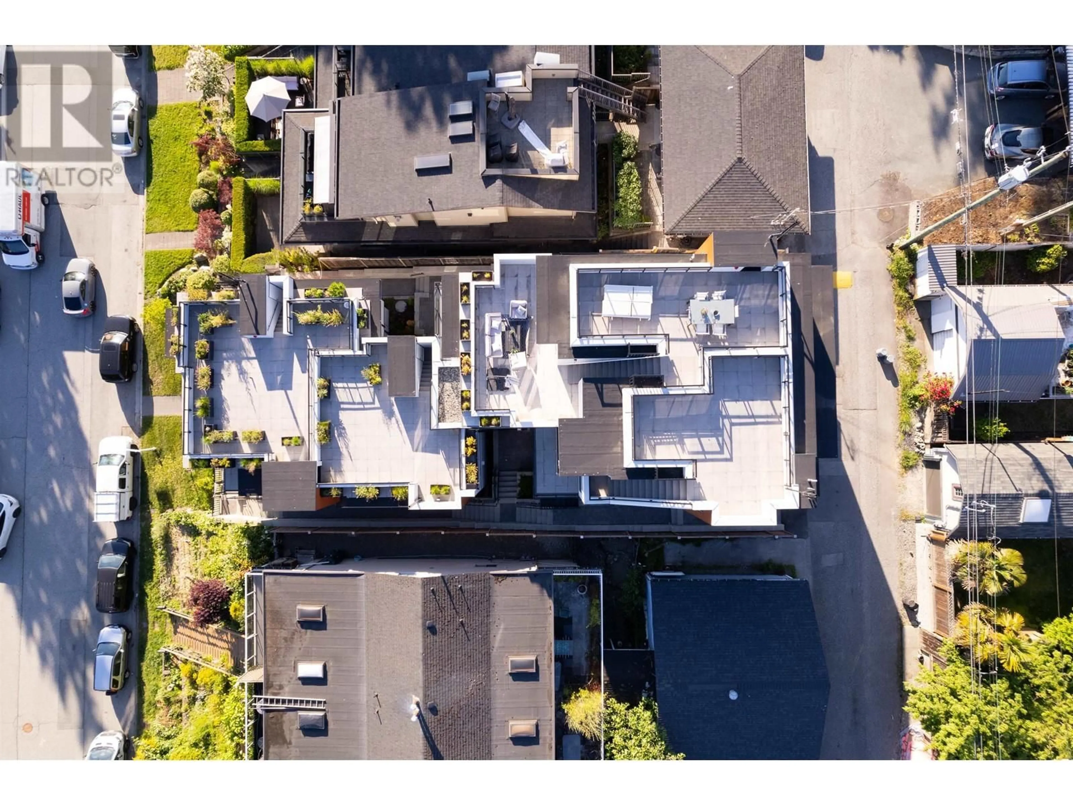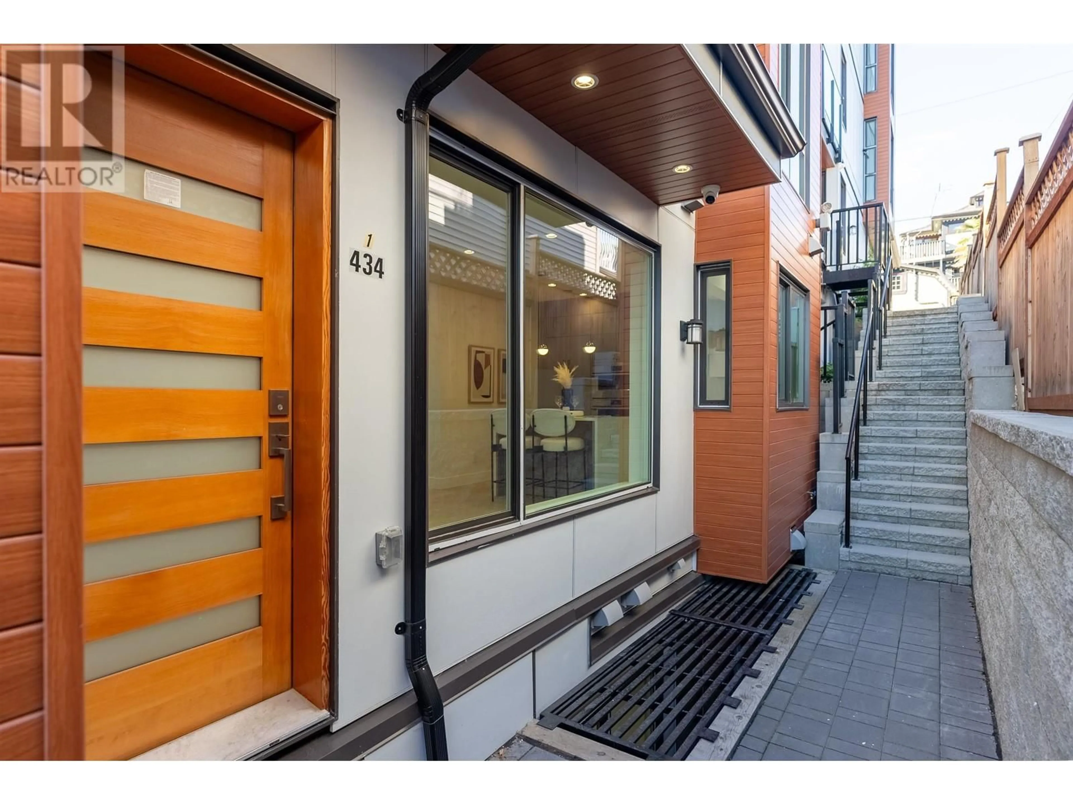1 434 E 1ST STREET, North Vancouver, British Columbia V7L1B7
Contact us about this property
Highlights
Estimated ValueThis is the price Wahi expects this property to sell for.
The calculation is powered by our Instant Home Value Estimate, which uses current market and property price trends to estimate your home’s value with a 90% accuracy rate.Not available
Price/Sqft$830/sqft
Est. Mortgage$8,589/mo
Tax Amount ()-
Days On Market59 days
Description
Discover luxury in this 5-bed, 4-bath home spanning over 2400 sqft. It blends elegance with sustainability, featuring radiant heating on each floor and captivating downtown and water views from every room, including the 2-bed lock-off suite. The Nolte custom kitchen, Fisher & Paykel appliances, and Kohler fixtures enhance the culinary and spa-like experience. Enjoy panoramic vistas from the rooftop deck and nearly 800 sqft of outdoor space. With an impressive Energy Guide rating of 98.5, this energy-efficient design seamlessly integrates security systems and a high-efficiency boiler. Double-glazed windows with UV protection provide ample natural light, highlighting a commitment to quality, security, and sustainability. Experience panoramic views and contemporary design in this amazing home (id:39198)
Property Details
Interior
Features
Exterior
Parking
Garage spaces 1
Garage type Carport
Other parking spaces 0
Total parking spaces 1
Condo Details
Inclusions
Property History
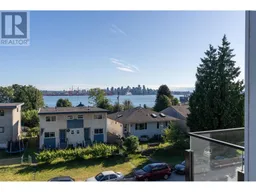 40
40