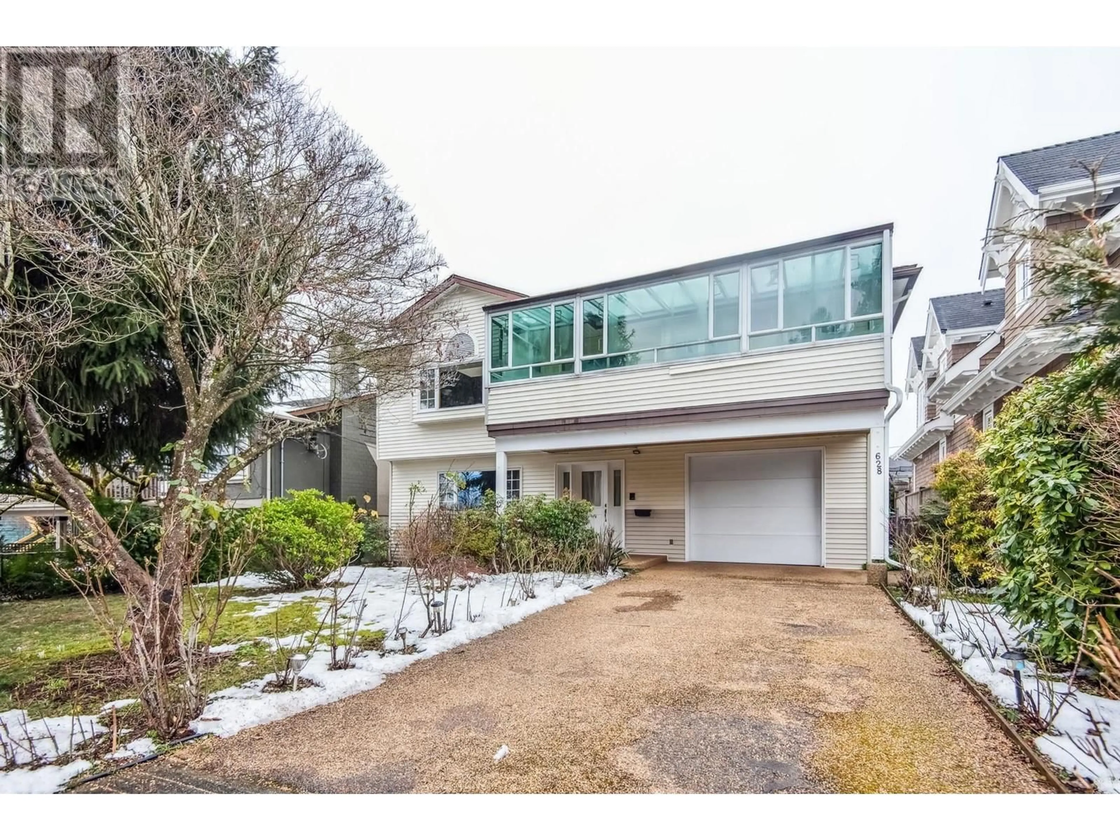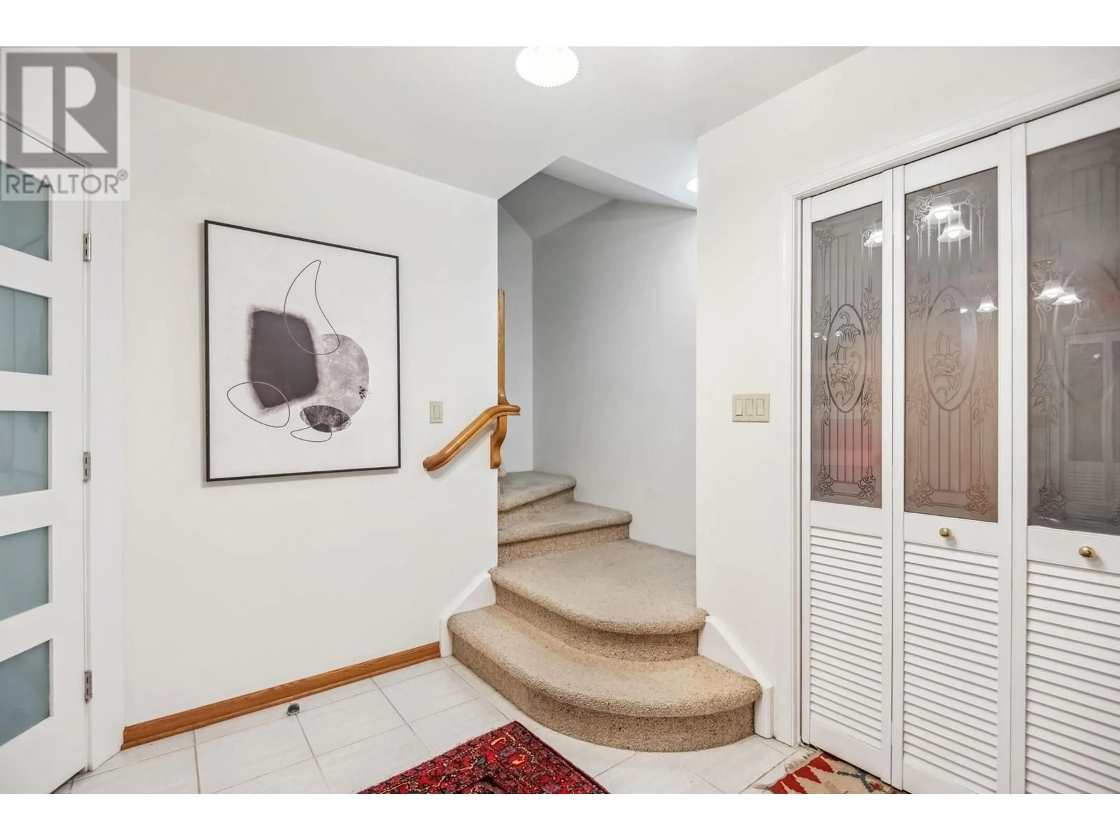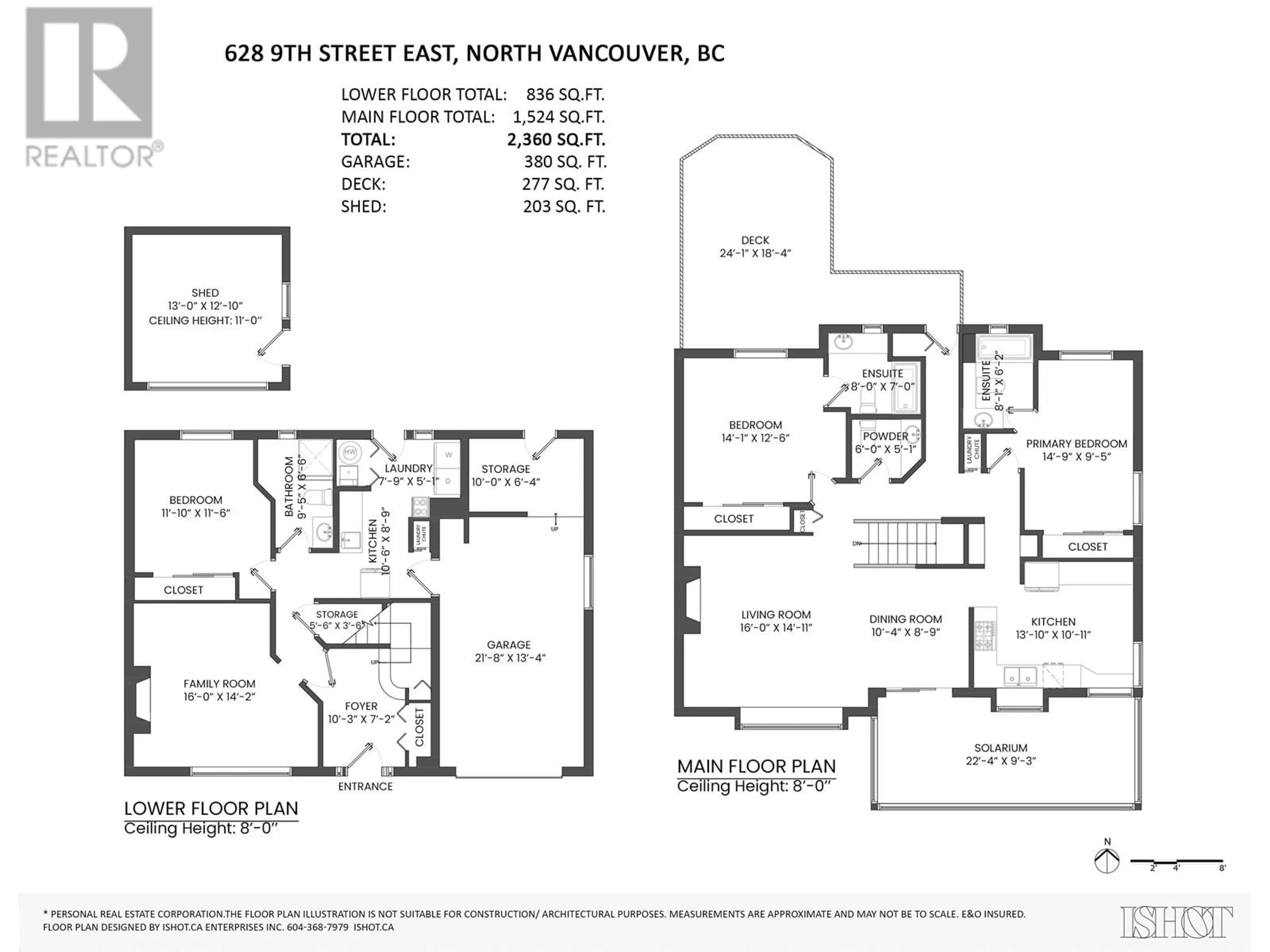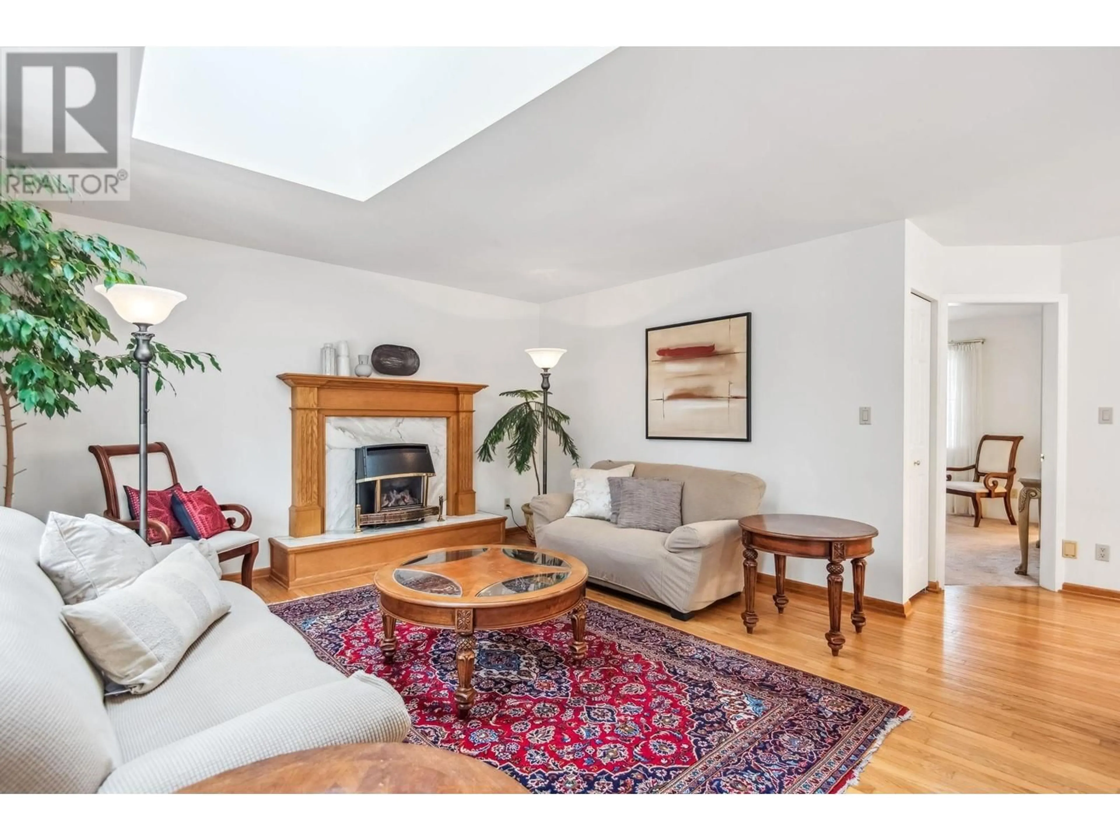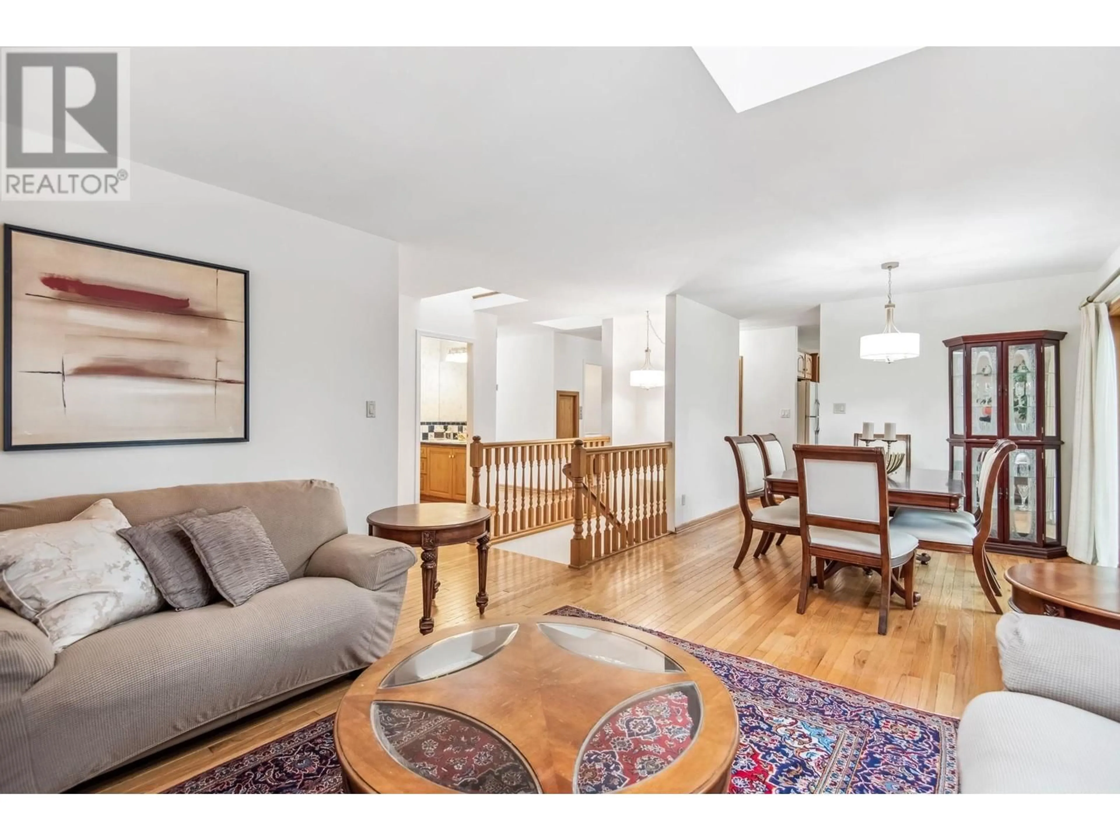628 E 9TH STREET, North Vancouver, British Columbia V7L2B7
Contact us about this property
Highlights
Estimated ValueThis is the price Wahi expects this property to sell for.
The calculation is powered by our Instant Home Value Estimate, which uses current market and property price trends to estimate your home’s value with a 90% accuracy rate.Not available
Price/Sqft$846/sqft
Est. Mortgage$8,581/mo
Tax Amount ()-
Days On Market38 days
Description
Solid, well-maintained custom-built home ready for your personal touch! The upper main floor features oak floors, skylights, 2 spacious bedrooms-both with ensuites, and a bright living/dining room with cozy gas fireplace. A covered deck fit for summer entertaining overlooks the full-sized, fenced yard with fruit trees & views of the mountains. The ground level offers fantastic flexibility with a family room, 3rd bedroom, bathroom, kitchen, and separate laundry-ideal for teens, in-laws, guests, or rental income. Additional highlights include a solarium ready for your ideas, central vacuum, a single-car garage, fresh paint throughout and, best of all, a mini elevator for your groceries! Situated in a prime Grand Boulevard location, this home is ready for its next family. Open Sat Apr 5 1-3. (id:39198)
Property Details
Interior
Features
Exterior
Parking
Garage spaces 1
Garage type Garage
Other parking spaces 0
Total parking spaces 1
Property History
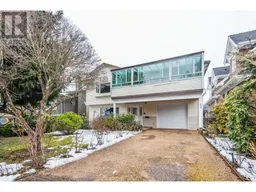 31
31
