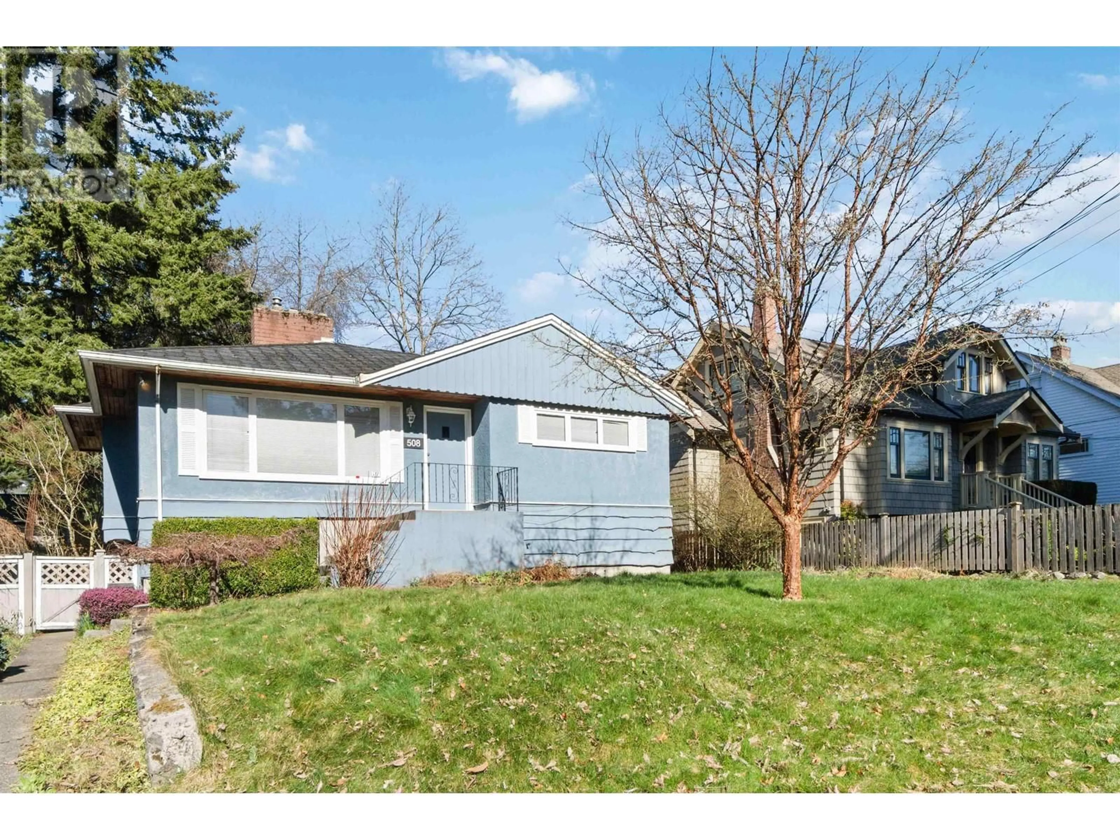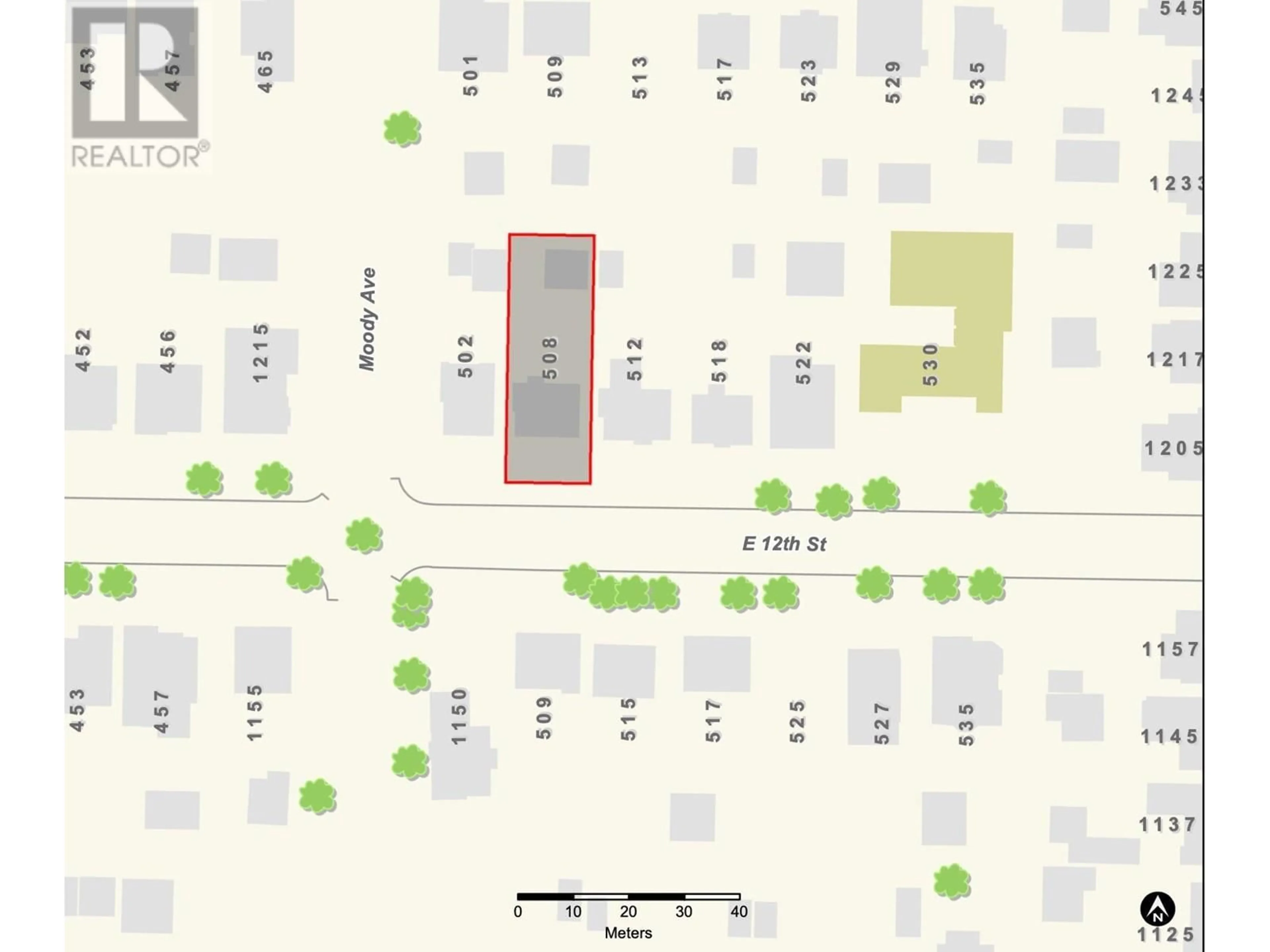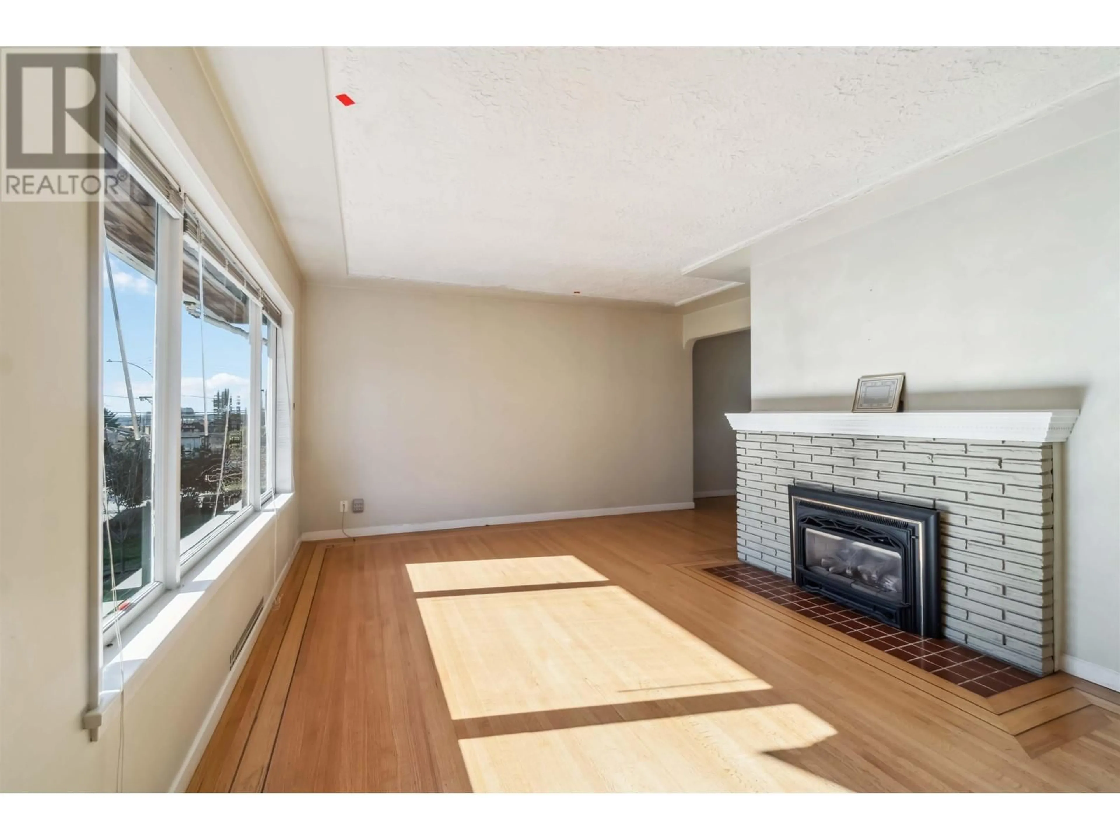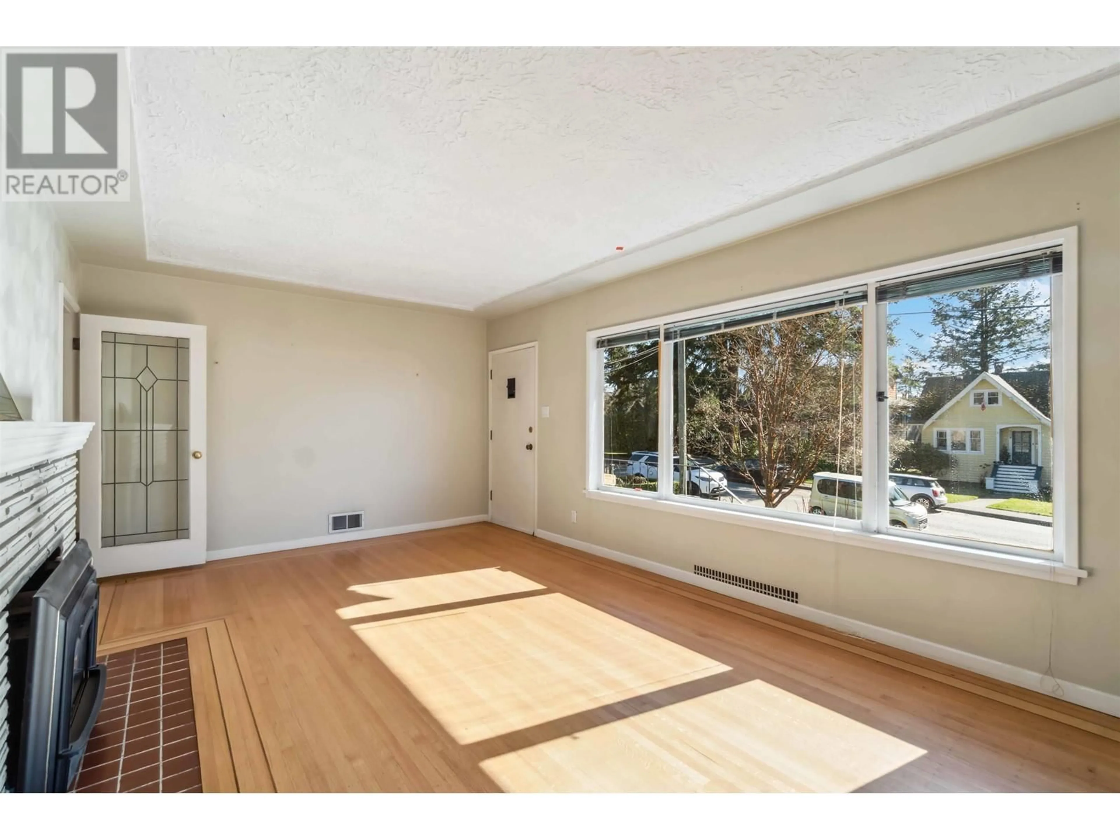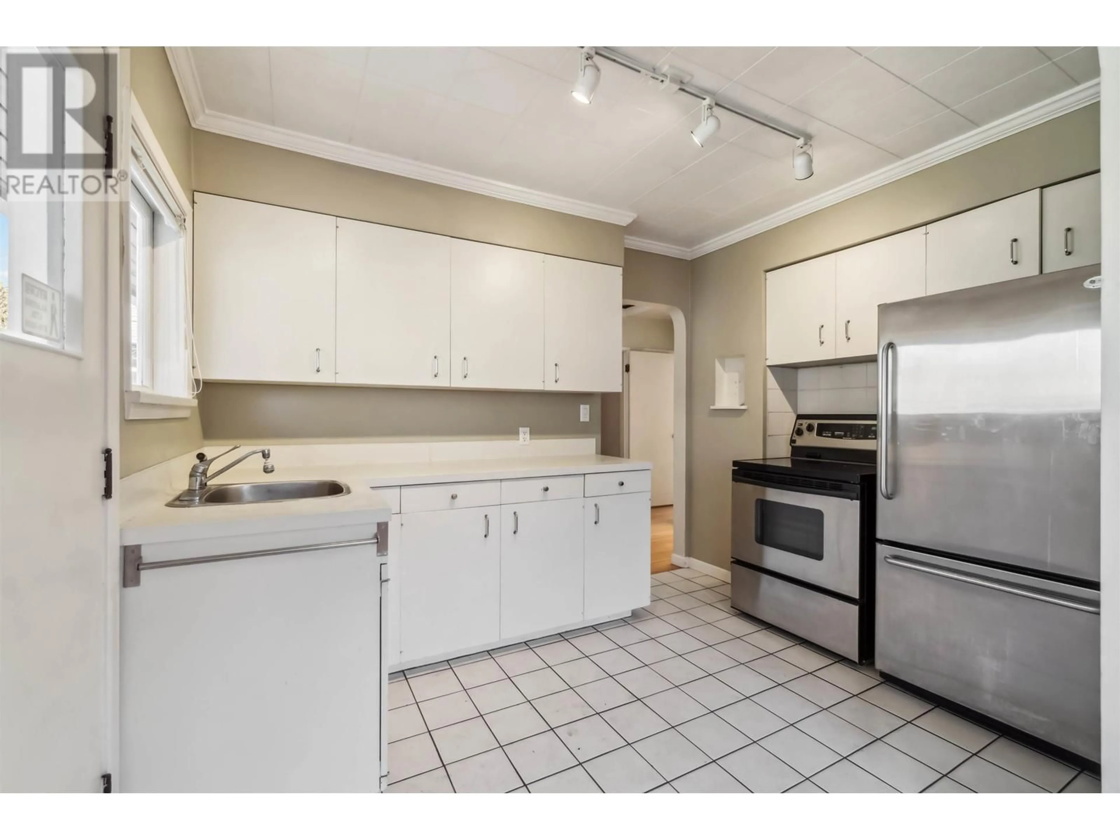508 12TH STREET, North Vancouver, British Columbia V7L2K4
Contact us about this property
Highlights
Estimated valueThis is the price Wahi expects this property to sell for.
The calculation is powered by our Instant Home Value Estimate, which uses current market and property price trends to estimate your home’s value with a 90% accuracy rate.Not available
Price/Sqft$1,084/sqft
Monthly cost
Open Calculator
Description
Custom Home & Builders Alert! An incredible opportunity to Buy & Hold, Live in, or Build your dream home in the heart of Grand Blvd. This N/S facing 7,345sf lot boasting 50' frontage, nestled on a QUIET street with the added convenience of LANE access. RS1 you can build a 5000sf house and a coach house or consider subdividing into two 25' lots. Enjoy the convenience lifestyle of walking distance to Grand Blvd, parks, Ridgeway & Sutherland Schools, Lonsdale's shops and amenities. Well-kept livable 2-level home, a separate entry to the lower level, offering great potential for rental income while you plan your next steps. Property sold "As is, Where is". Buyer to verify plans with CNV. Call your agent to book an apt (id:39198)
Property Details
Interior
Features
Exterior
Parking
Garage spaces -
Garage type -
Total parking spaces 2
Property History
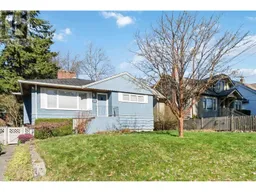 23
23
