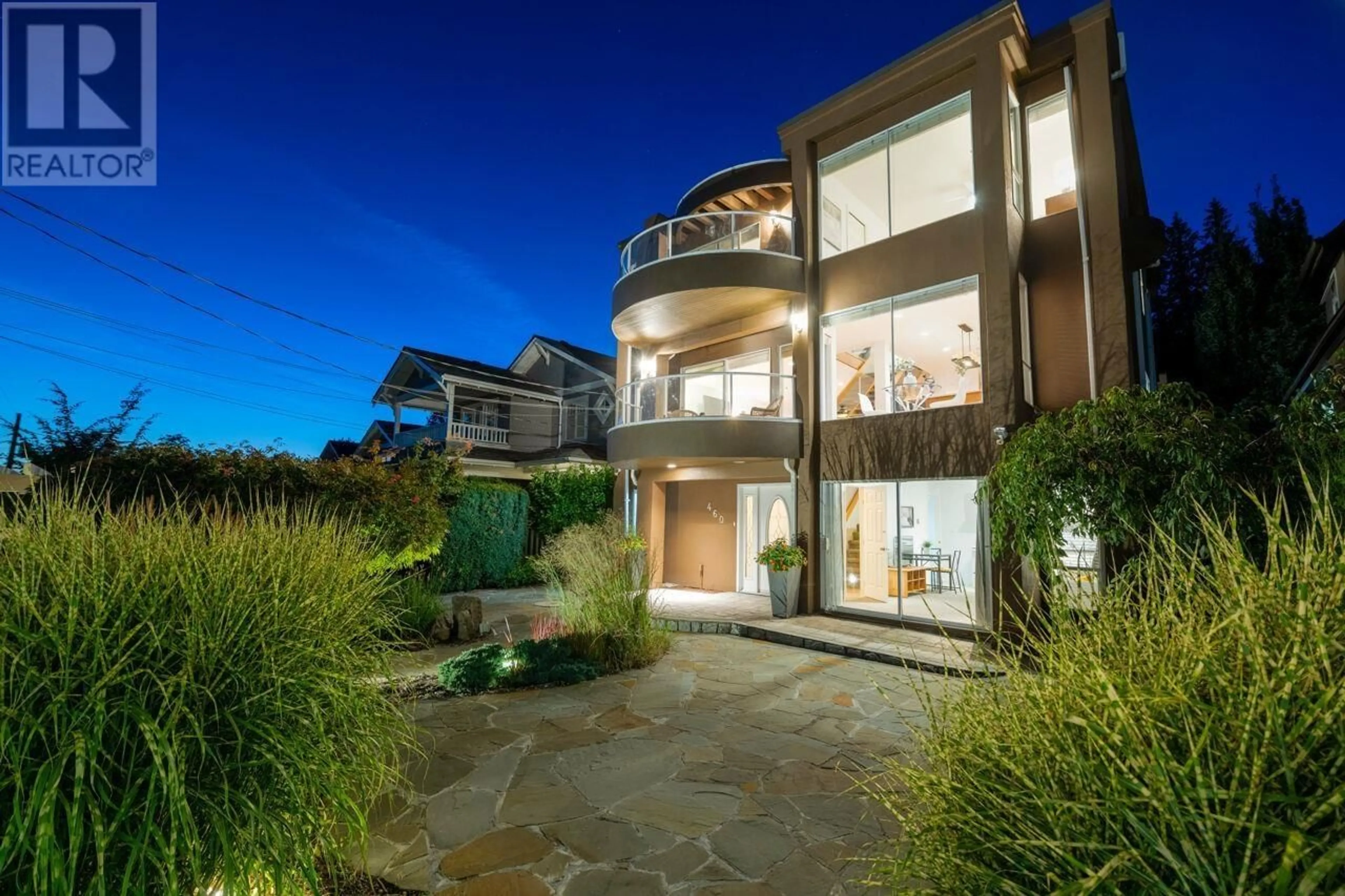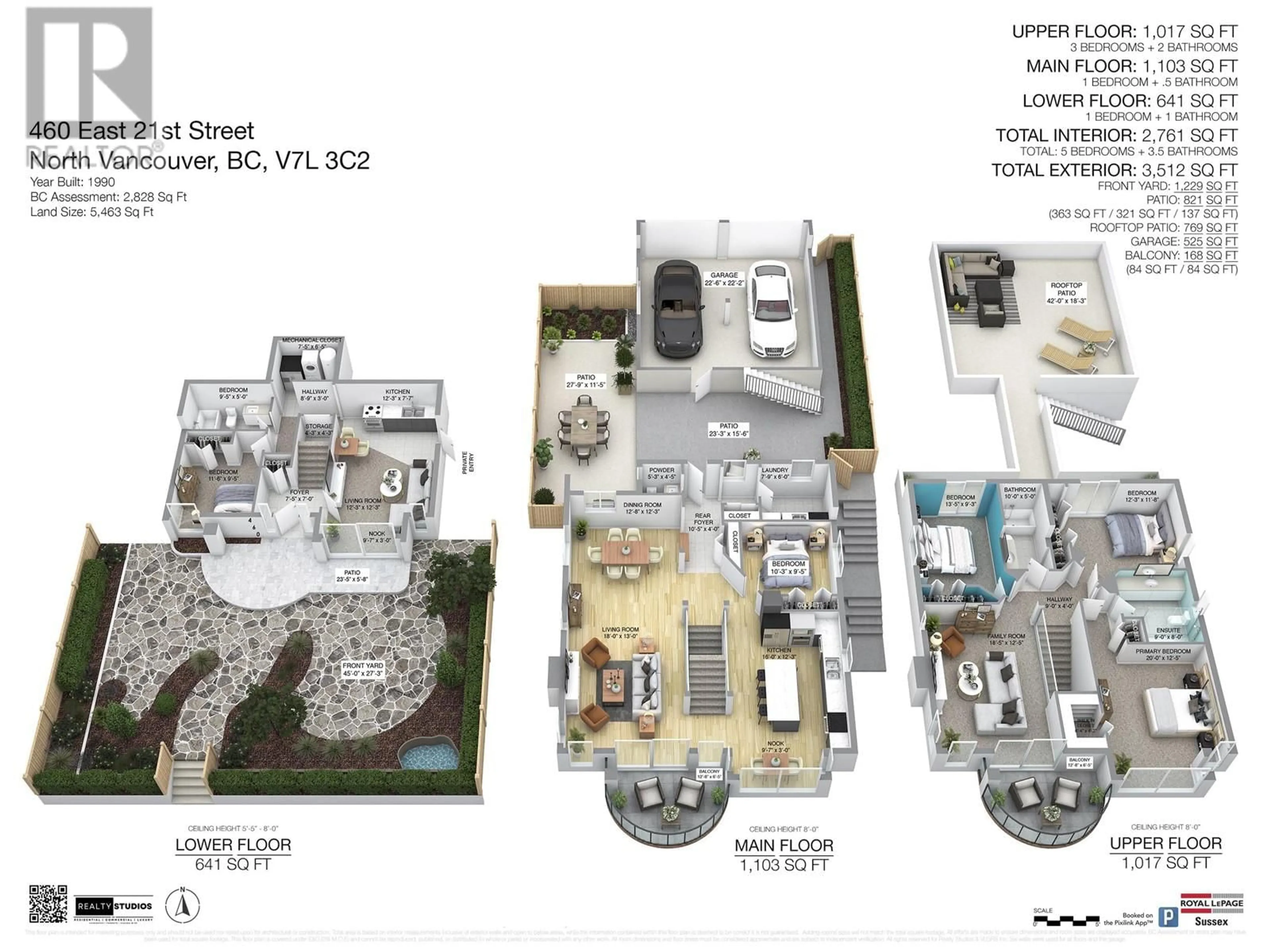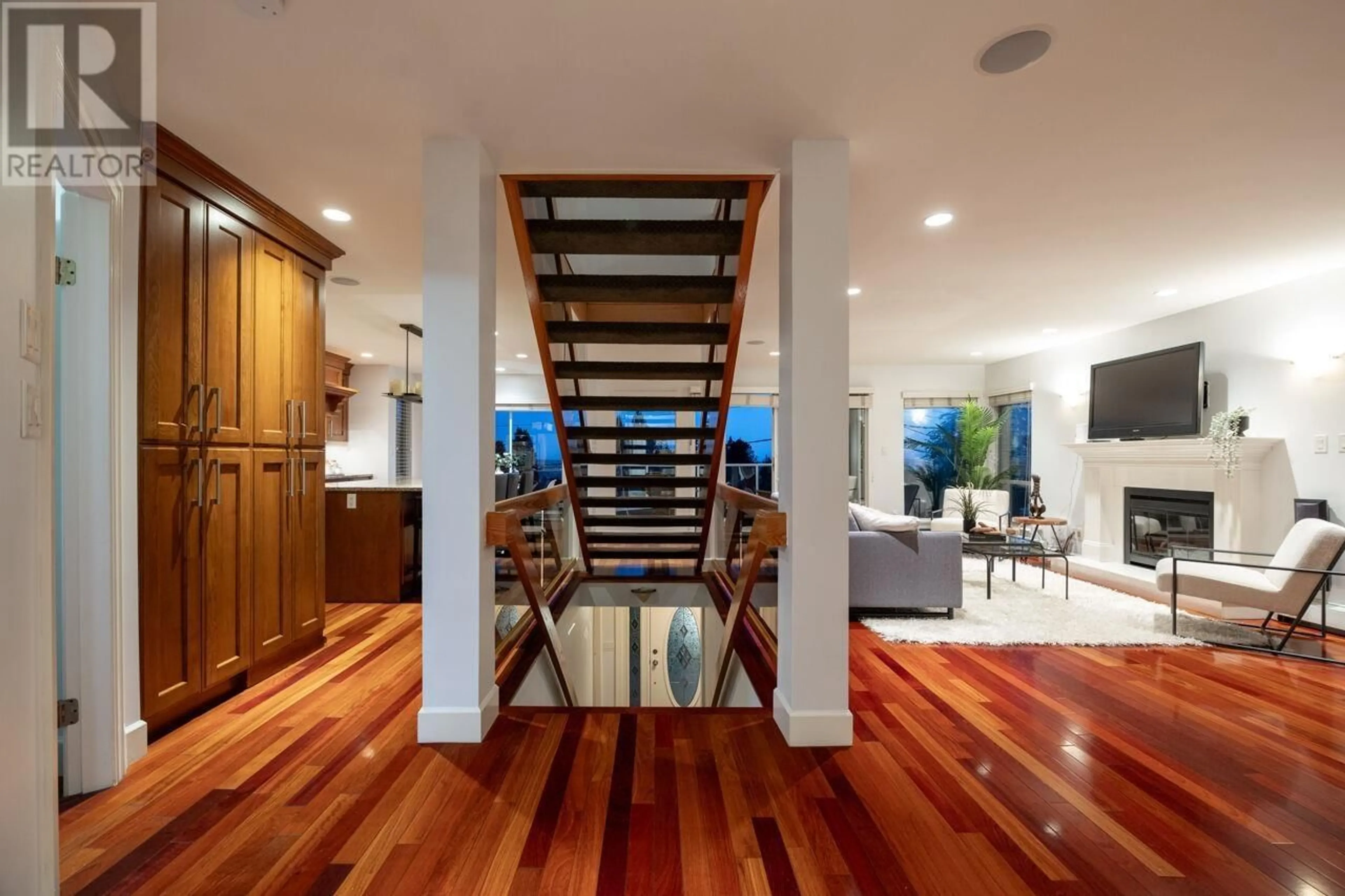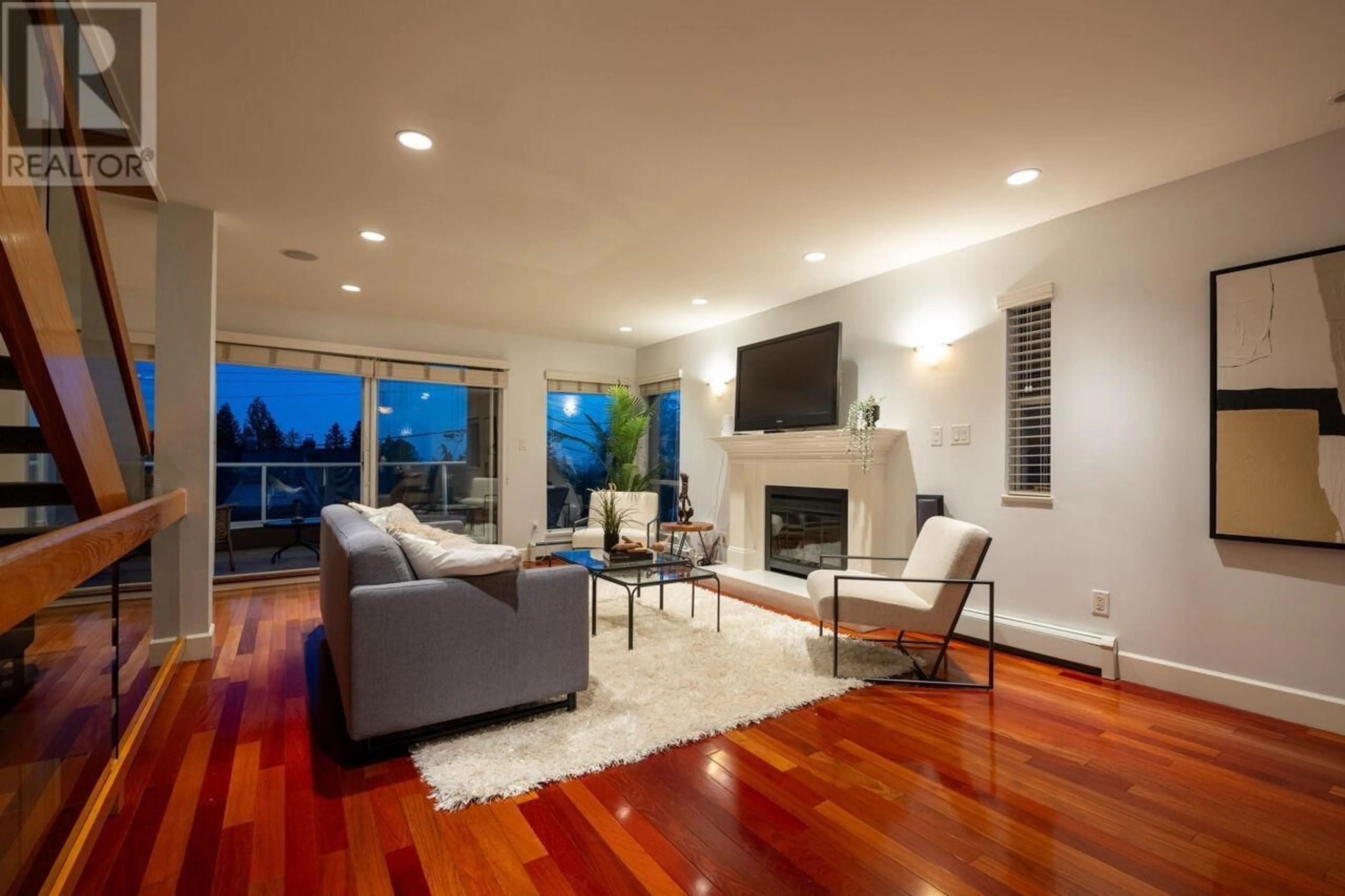460 21ST STREET, North Vancouver, British Columbia V7L4S5
Contact us about this property
Highlights
Estimated ValueThis is the price Wahi expects this property to sell for.
The calculation is powered by our Instant Home Value Estimate, which uses current market and property price trends to estimate your home’s value with a 90% accuracy rate.Not available
Price/Sqft$939/sqft
Est. Mortgage$11,144/mo
Tax Amount (2024)$7,259/yr
Days On Market30 days
Description
Perched in Upper Grand Boulevard, this striking contemporary home offers breathtaking views of both the water and the city. Crafted to maximize natural light, the house showcases floor-to-ceiling windows and a large skylight. The main floor features a beautifully renovated open-concept kitchen, dining and living room with cherry hardwood floors through out and direct access to a private patio, rooftop deck and 2-car garage. The upper level is designed with family living in mind, offering three bedrooms and a family room with a cozy gas fireplace and AC for those warmer days. The lower level includes a private one-bedroom suite. Steps away from the trails of Greenwood Park, this home perfectly blends luxury, comfort, and the North Shore lifestyle. (id:39198)
Property Details
Interior
Features
Exterior
Parking
Garage spaces -
Garage type -
Total parking spaces 3
Property History
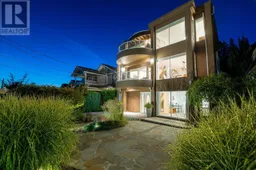 38
38
