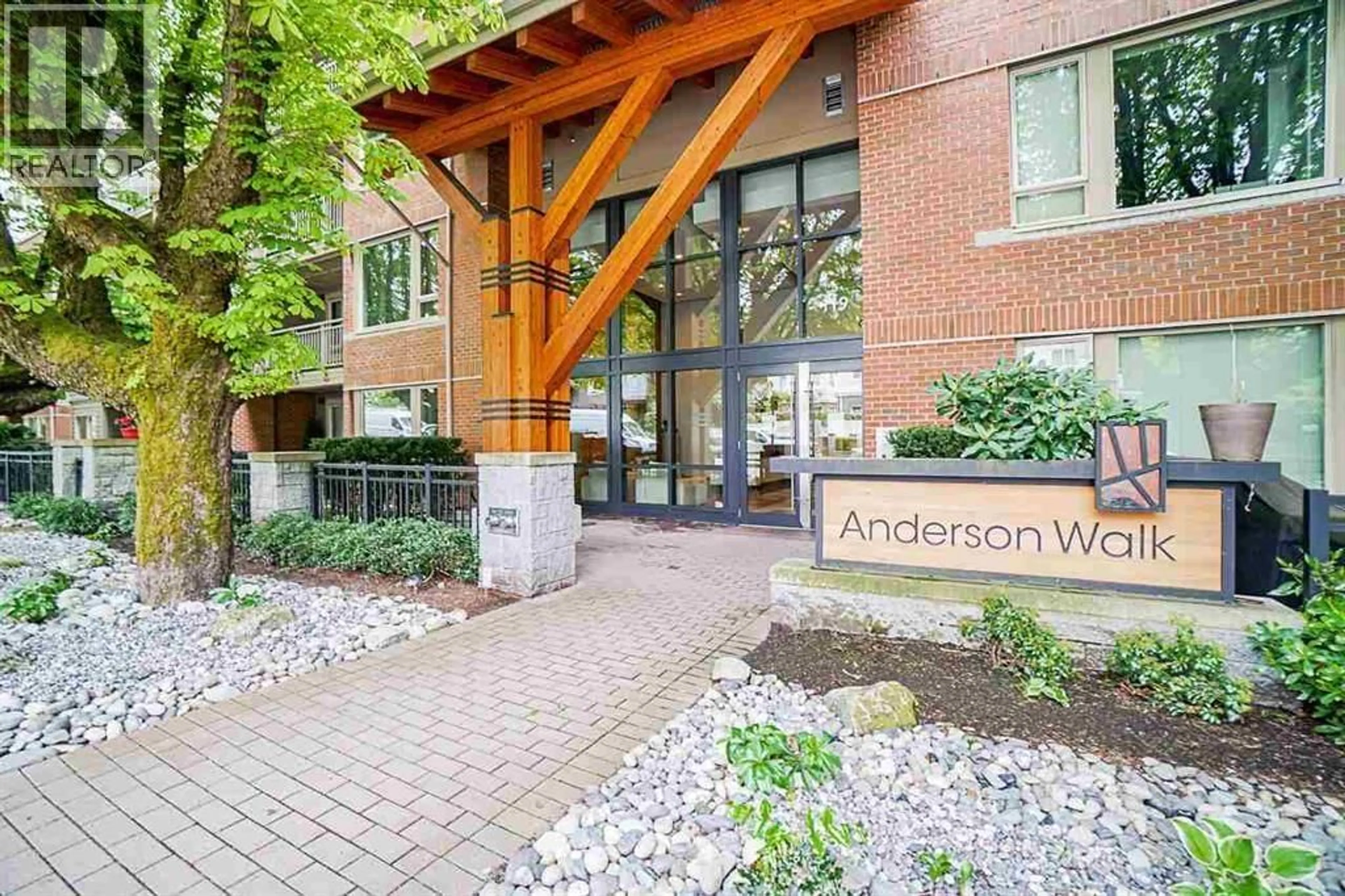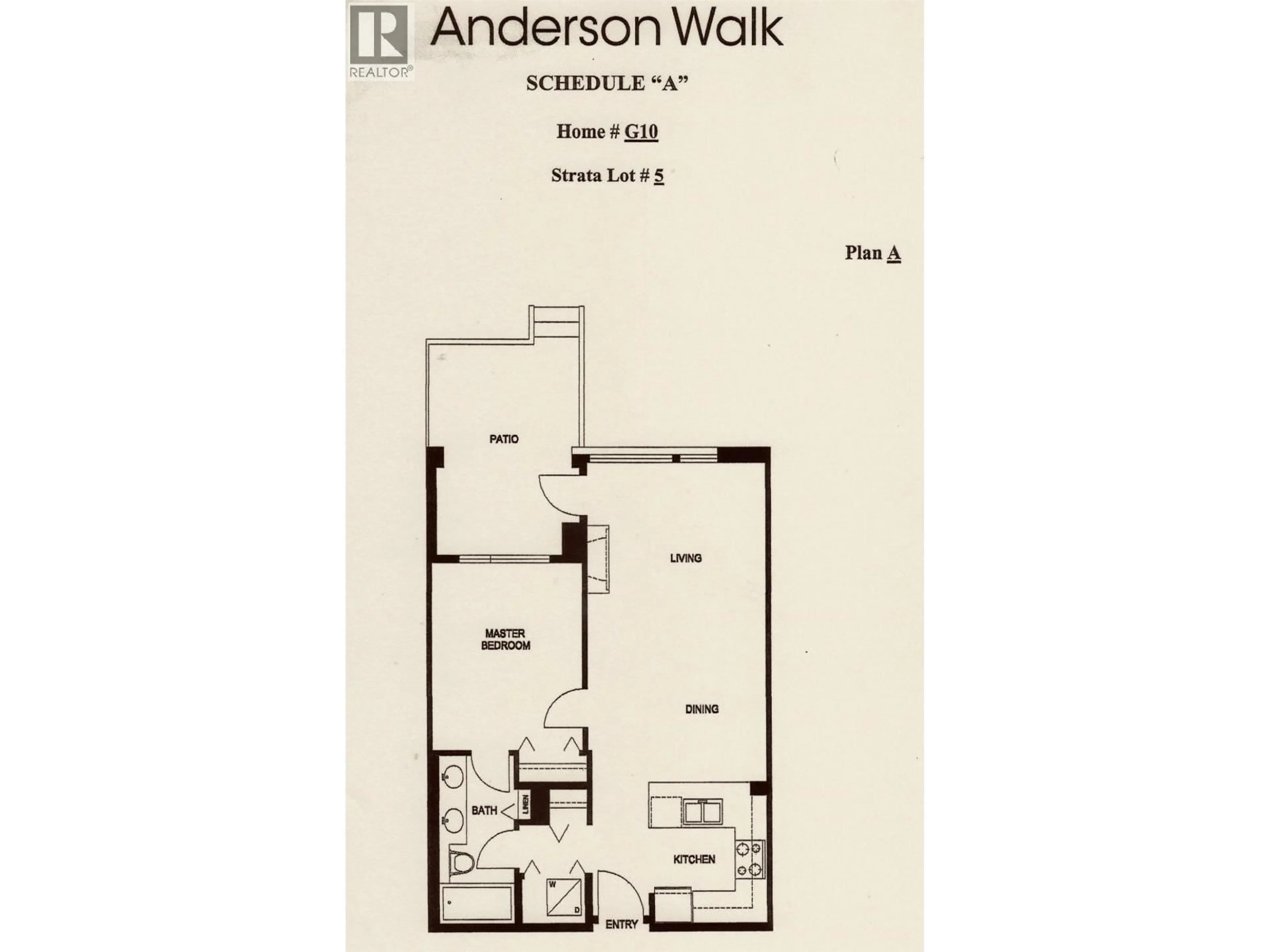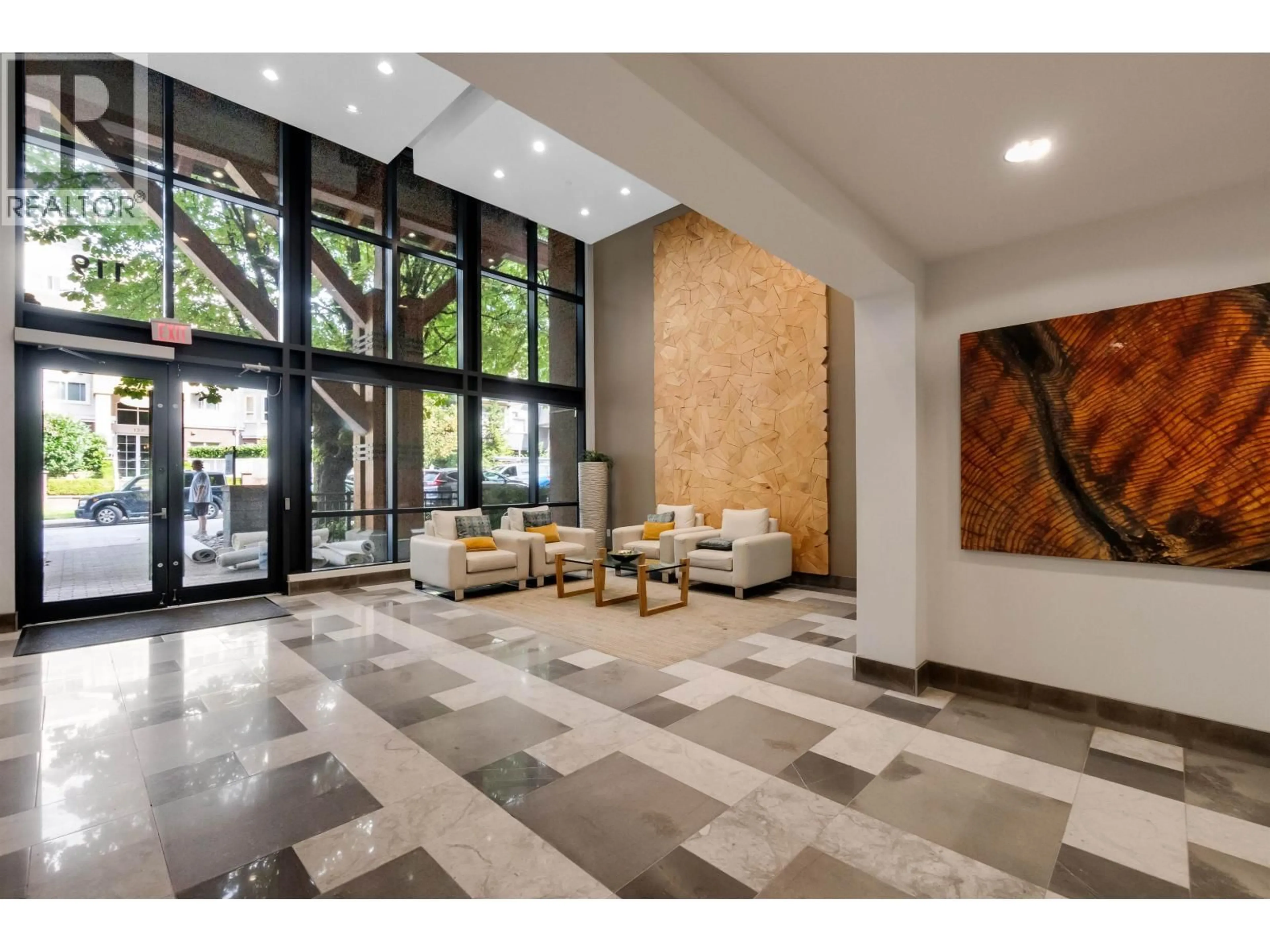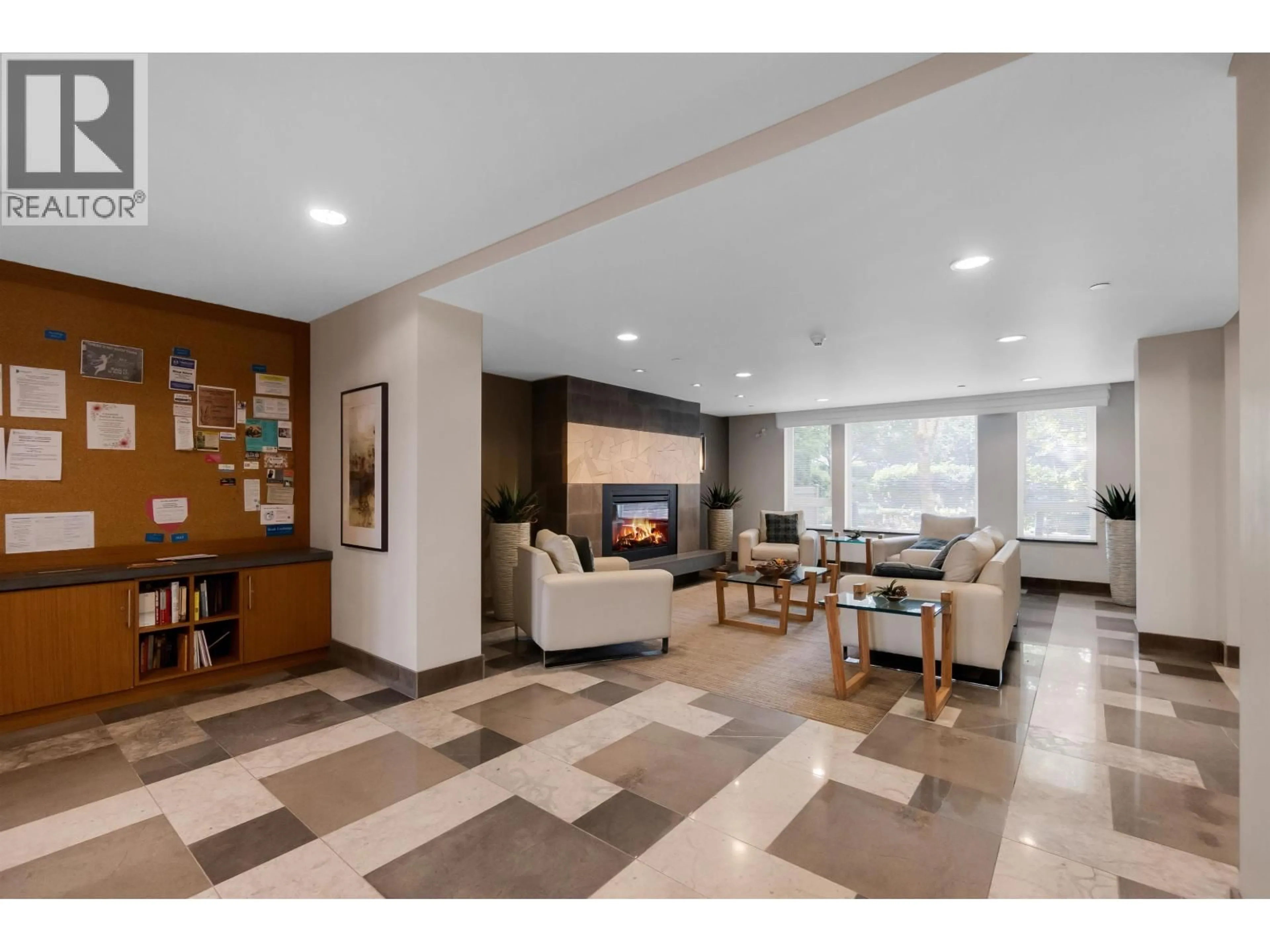G10 - 119 W 22ND STREET, North Vancouver, British Columbia V7M0B4
Contact us about this property
Highlights
Estimated valueThis is the price Wahi expects this property to sell for.
The calculation is powered by our Instant Home Value Estimate, which uses current market and property price trends to estimate your home’s value with a 90% accuracy rate.Not available
Price/Sqft$1,018/sqft
Monthly cost
Open Calculator
Description
Fall in love with this west-facing garden-level suite in Anderson Walk by Polygon. With over 250 sq. ft. of private patio and fenced yard space that opens directly onto the beautifully landscaped courtyard, this home is perfect for year-round entertainment. Inside, enjoy 9-foot ceilings, oversized windows, and a bright, open layout featuring elevated finishes: granite and marble counters, sleek stainless steel appliances with a gas range, warm rift-cut oak cabinetry, and wide-plank laminate flooring. The spacious primary bedroom offers a large closet. This pet- and rental-friendly community includes a fully equipped fitness studio. The unit comes with a parking and an extra-large storage. (id:39198)
Property Details
Interior
Features
Exterior
Parking
Garage spaces -
Garage type -
Total parking spaces 1
Condo Details
Amenities
Exercise Centre
Inclusions
Property History
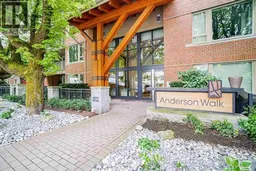 40
40
