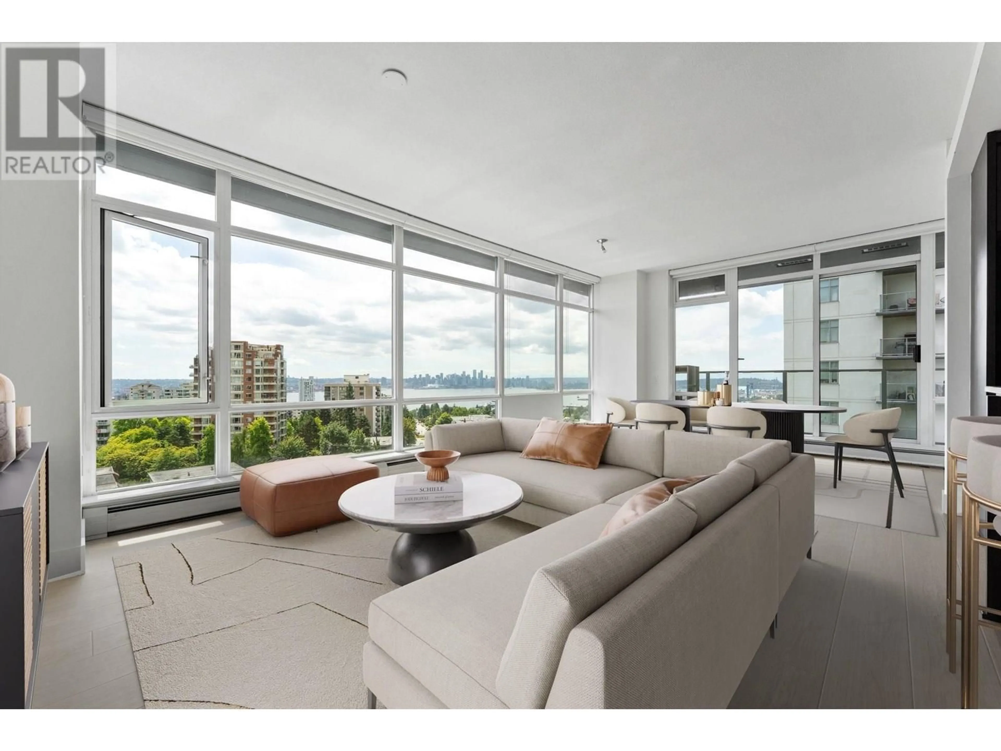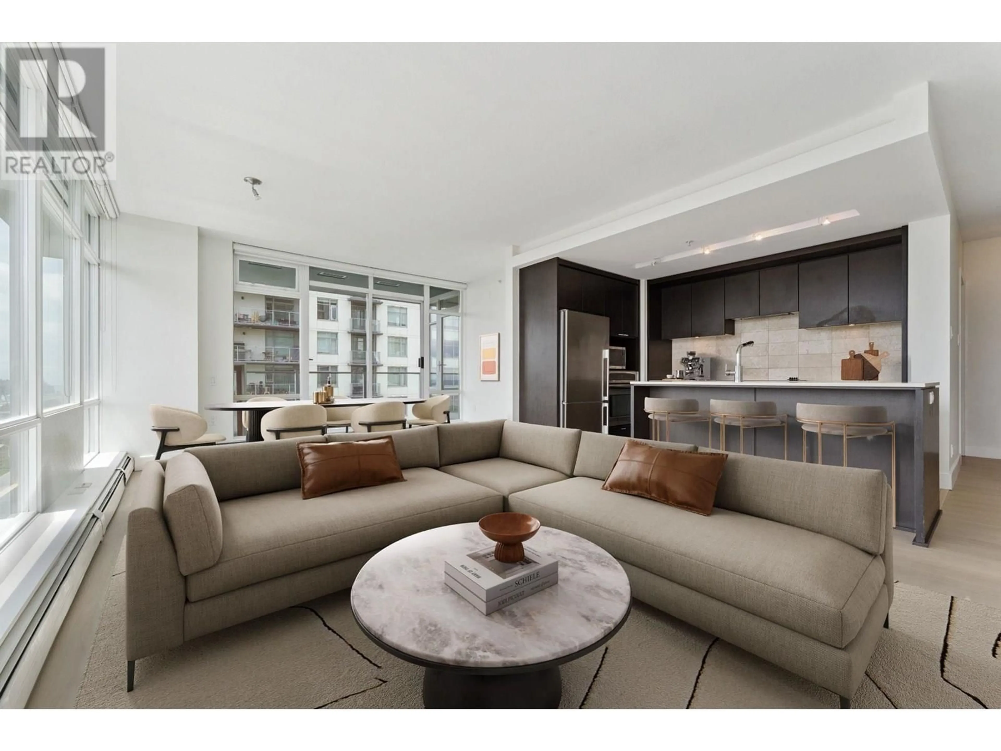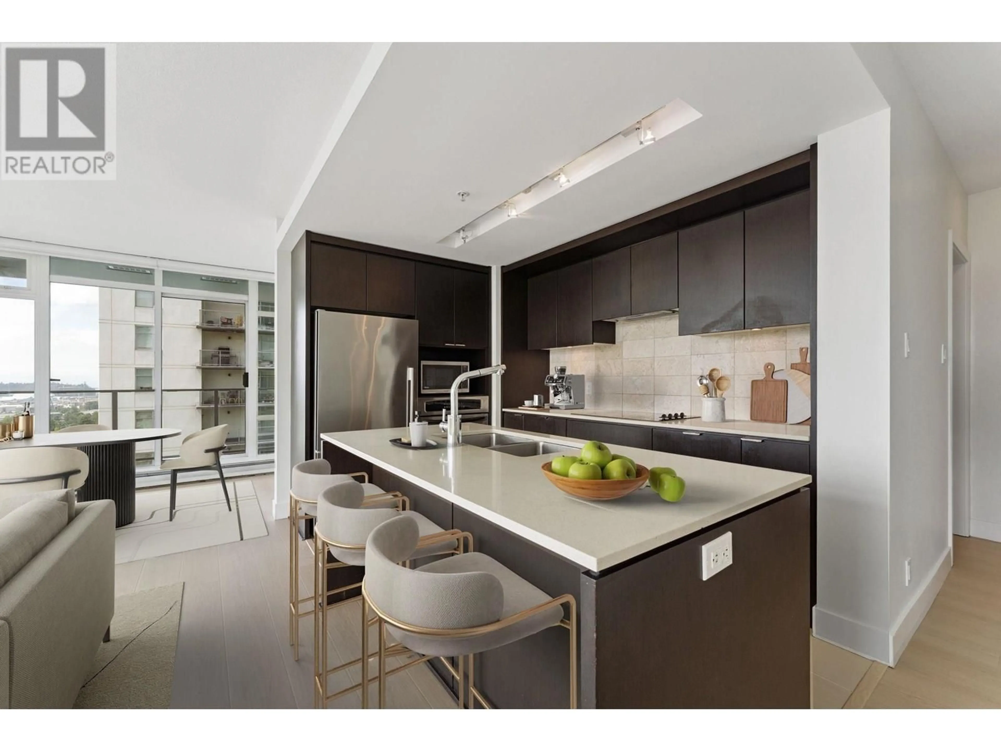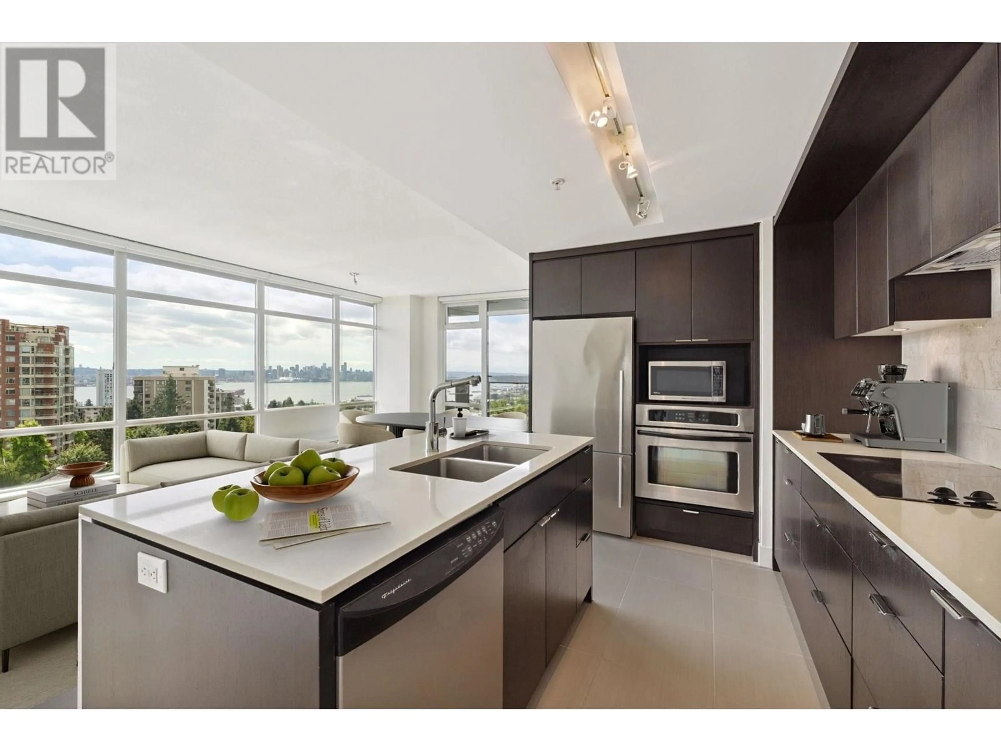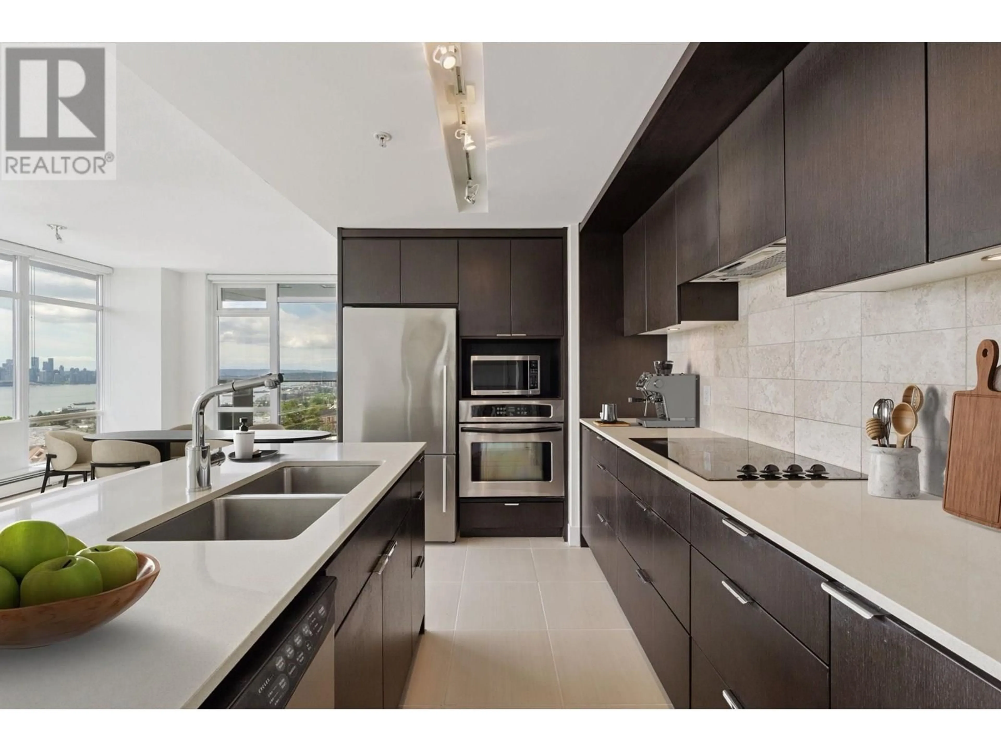906 - 158 13TH STREET, North Vancouver, British Columbia V7M0A7
Contact us about this property
Highlights
Estimated valueThis is the price Wahi expects this property to sell for.
The calculation is powered by our Instant Home Value Estimate, which uses current market and property price trends to estimate your home’s value with a 90% accuracy rate.Not available
Price/Sqft$1,158/sqft
Monthly cost
Open Calculator
Description
Welcome to Vista Place by lntracorp-where contemporary luxury meets breathtaking views. This bright and sophisticated 2-bedroom and den corner home offers panoramic city and ocean views through floor-to-ceiling windows, complementing the open-concept design and brand new flooring. The modern kitchen is equipped with premium stainless steel appliances, and in-suite laundry adds everyday convenience. Residents enjoy exclusive access to a state-of-the-art fitness center and elegant lounge. Perfectly located steps from City Hall, the Public Library, Whole Foods, and top schools, with Lower Lonsdale's vibrant dining, shops, and the SeaBus just moments away. (id:39198)
Property Details
Interior
Features
Exterior
Parking
Garage spaces -
Garage type -
Total parking spaces 1
Condo Details
Amenities
Exercise Centre
Inclusions
Property History
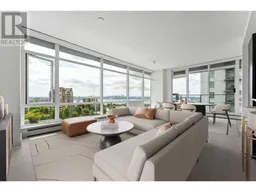 15
15
