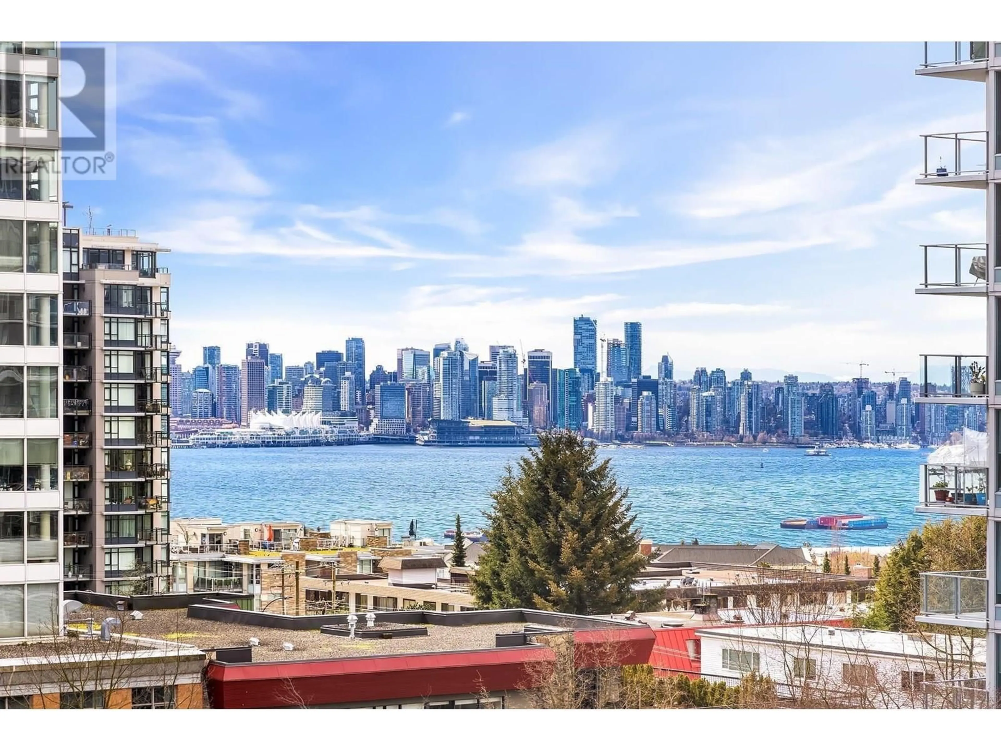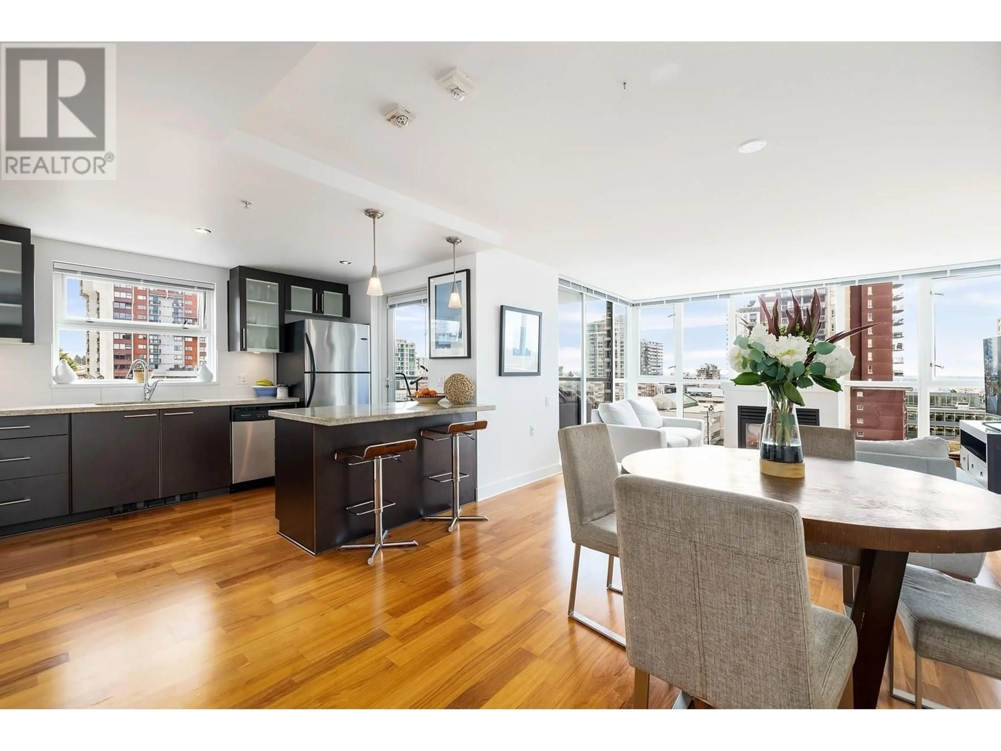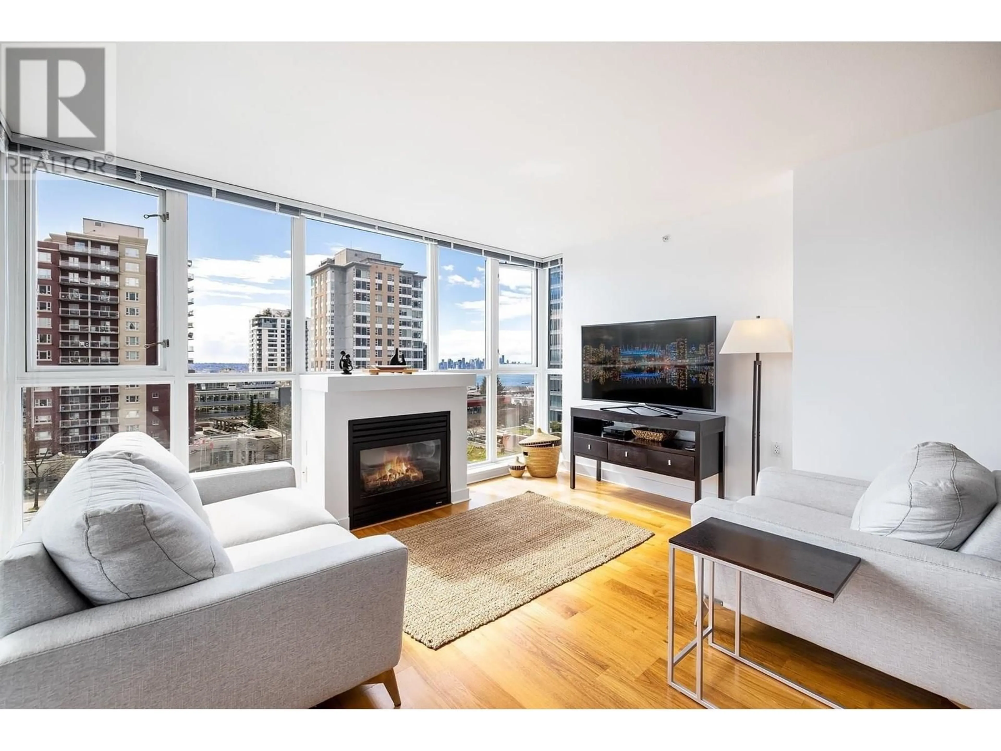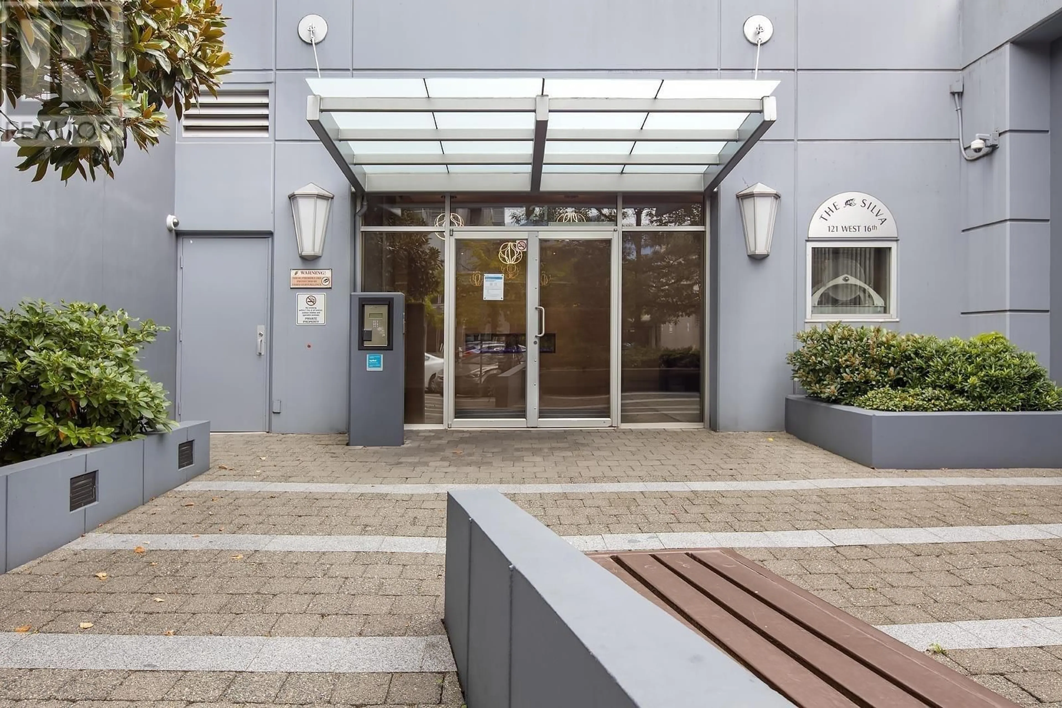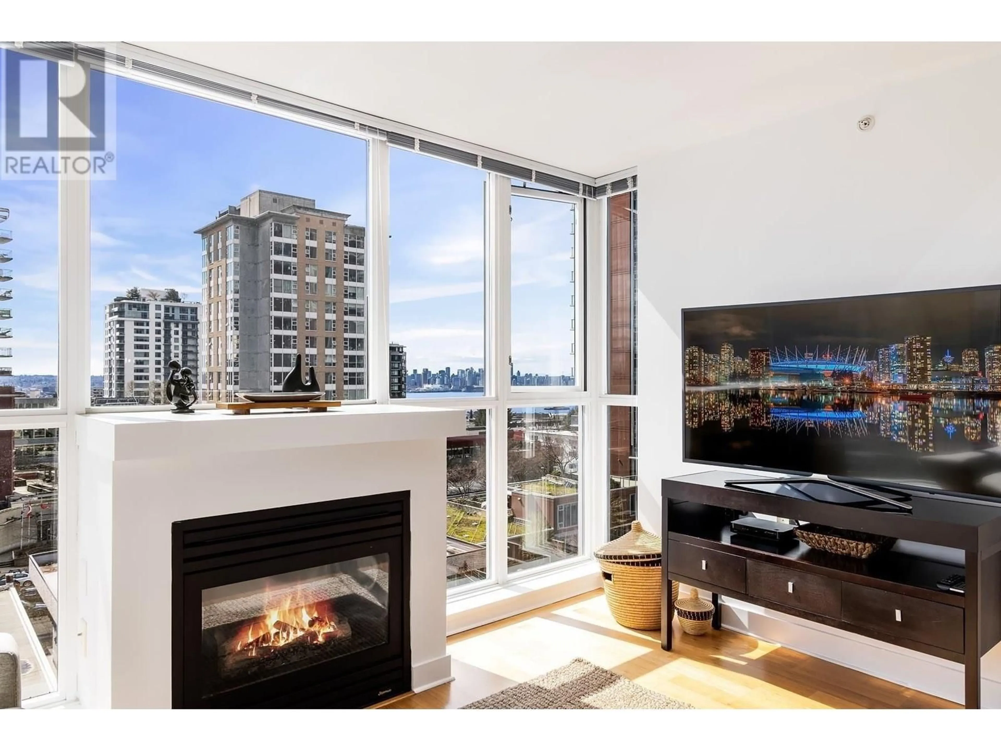701 - 121 16TH STREET, North Vancouver, British Columbia V7M1T3
Contact us about this property
Highlights
Estimated valueThis is the price Wahi expects this property to sell for.
The calculation is powered by our Instant Home Value Estimate, which uses current market and property price trends to estimate your home’s value with a 90% accuracy rate.Not available
Price/Sqft$930/sqft
Monthly cost
Open Calculator
Description
SPECTACULAR SOUTHEAST CORNER UNIT IN "THE SILVA"! Experience luxury, location, and lifestyle in this stunning two-bedroom condo in Central Lonsdale´s prestigious Silva building. Floor-to-ceiling windows showcase breathtaking panoramic views of downtown Vancouver and the North Shore Mountains, flooding the open-concept living space with natural light. Enjoy a gourmet kitchen with granite countertops, stainless steel appliances, and ample storage, plus in-suite laundry for convenience. Built for sustainability, The Silva was Canada´s first LEED-certified residential building, setting the standard for high-performance, eco-friendly living. Exclusive amenities include secure parking, storage, a fitness center, party room, guest suite, and bike room. Located steps from restaurants, shops, banks, Lonsdale Quay, and transit, this rare opportunity offers unmatched convenience and elegance. Don't miss out! (id:39198)
Property Details
Interior
Features
Exterior
Parking
Garage spaces -
Garage type -
Total parking spaces 1
Condo Details
Amenities
Exercise Centre, Guest Suite, Laundry - In Suite
Inclusions
Property History
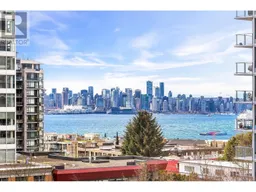 21
21
