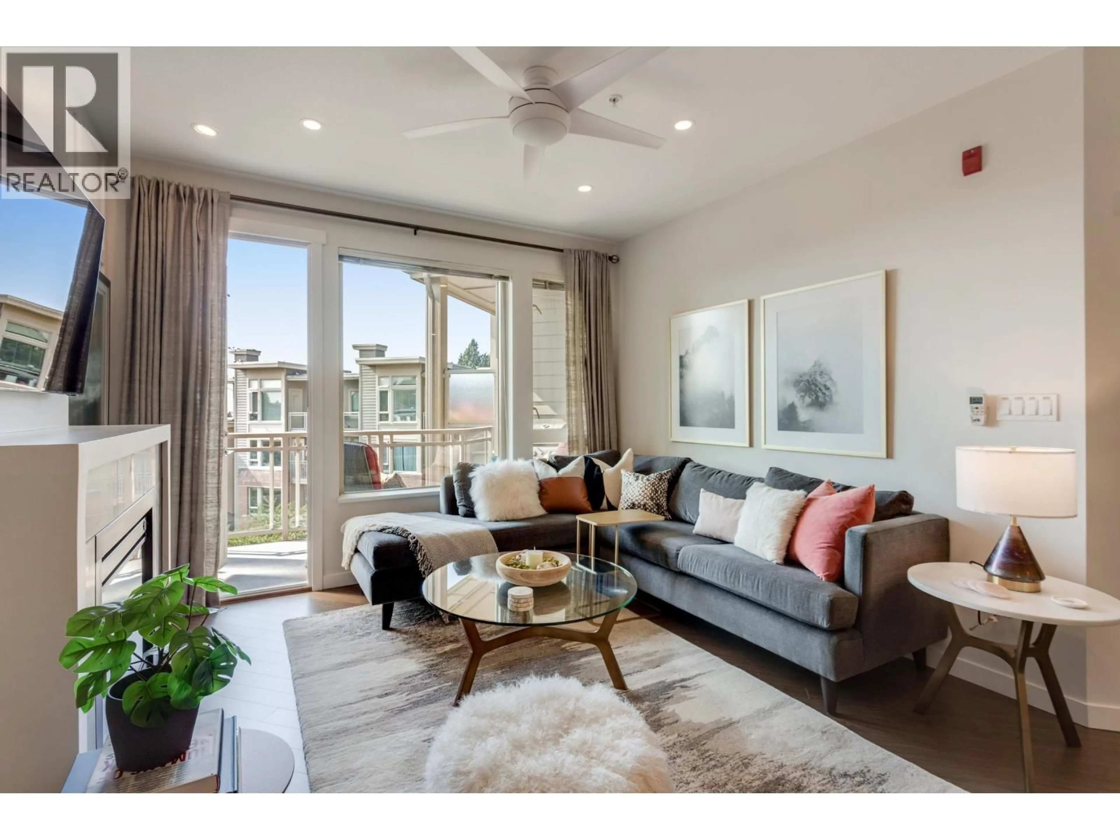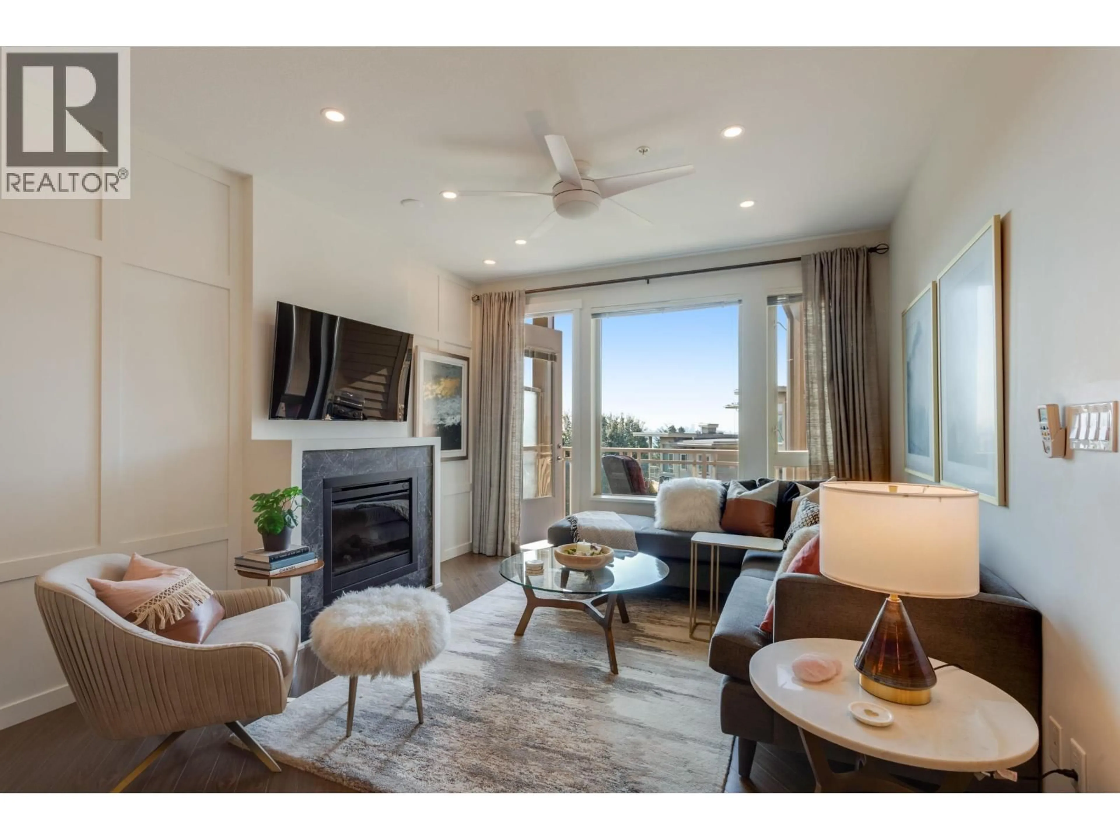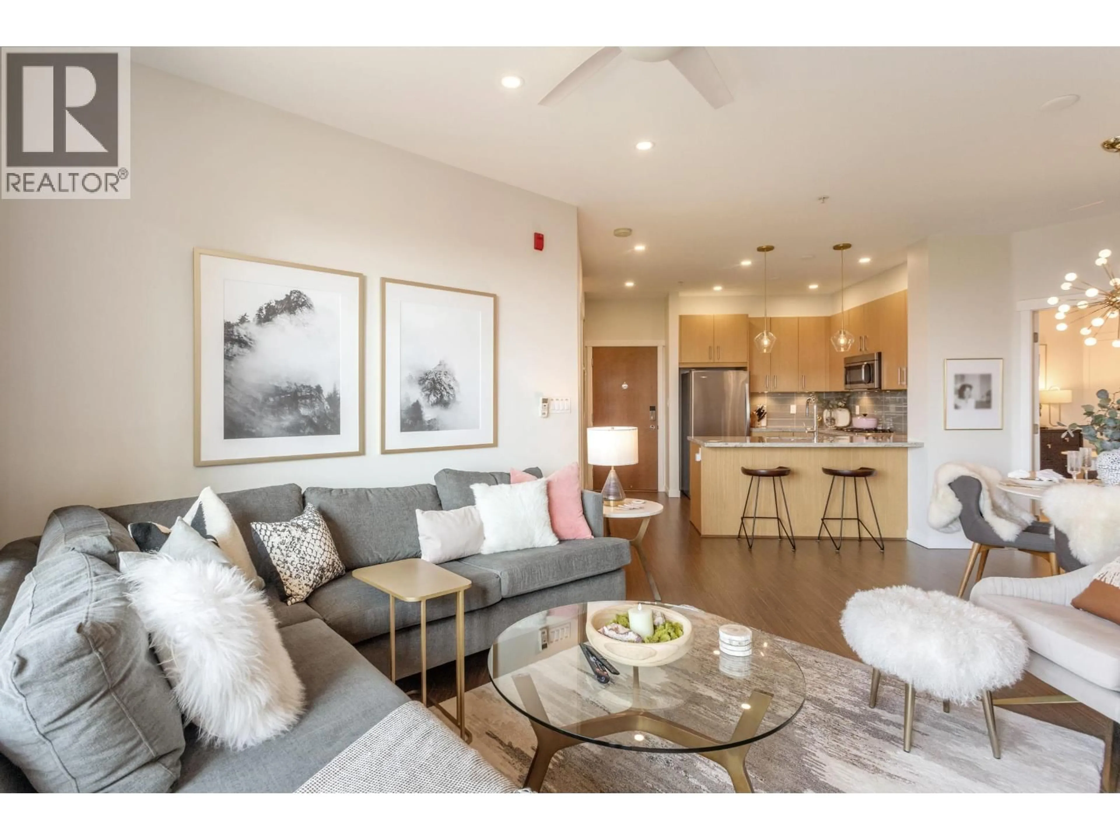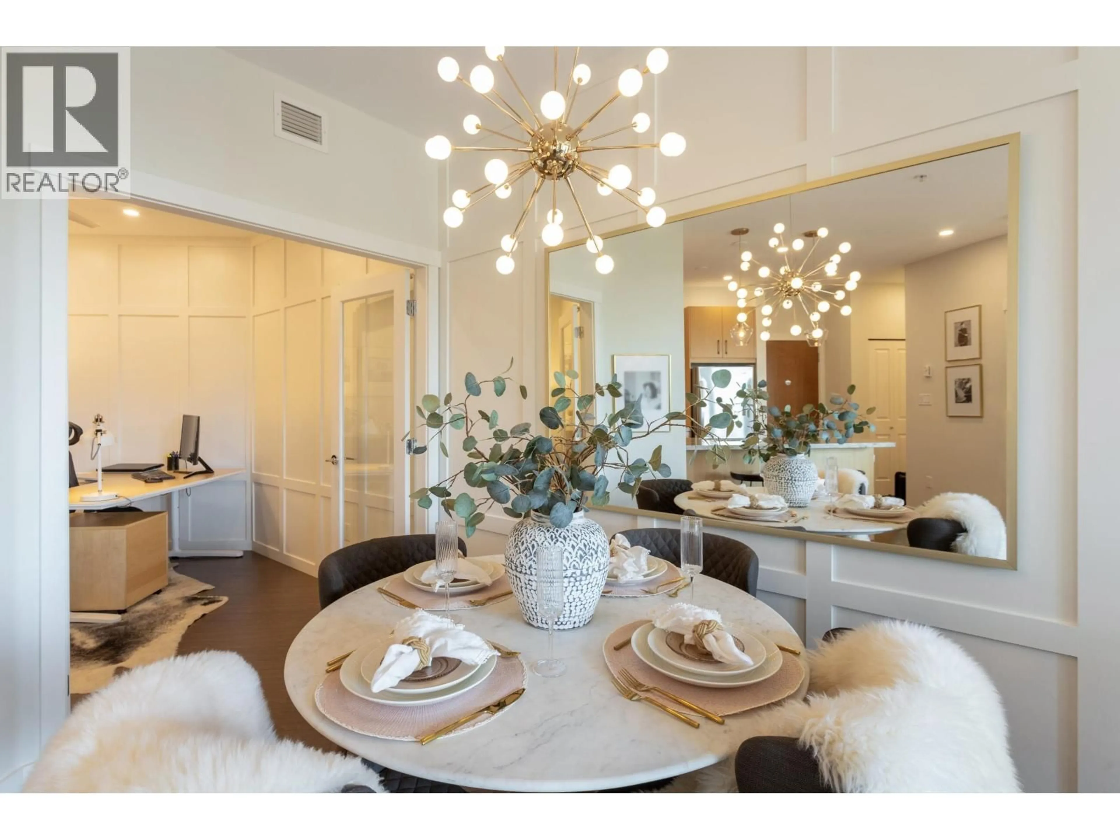526 - 119 22ND STREET, North Vancouver, British Columbia V7M0B4
Contact us about this property
Highlights
Estimated valueThis is the price Wahi expects this property to sell for.
The calculation is powered by our Instant Home Value Estimate, which uses current market and property price trends to estimate your home’s value with a 90% accuracy rate.Not available
Price/Sqft$1,019/sqft
Monthly cost
Open Calculator
Description
Experience the best of Central Lonsdale living at Anderson Walk by Polygon. This 760 sq. ft. 1-bedroom + den penthouse suite combines comfort, style, & stunning SW-facing views of the city & harbour. The condo is an award winning design. Decorator lighting, mouldings, feature wall in primary bedroom, kitchen with granite counters, stainless steel appliances & gas range flowing seamlessly into open living with 9´ ceilings & radiant floor heating throughout. Fantastic updated appliances. The primary bedroom offers cheater ensuite with marble vanity, while the versatile den with French doors creates the perfect home office or cozy media room. Building amenities include a fitness studio, guest suite & on-site manager. Best of all, the new Harry Jerome Community Centre, opening in 2026, will soon bring state-of-the-art recreation right across the street. A rare opportunity to own a meticulously maintained home in a vibrant North Shore community. Weekend Open houses Sept 20 & 21 Sat & Sun 2:30-4pm. (id:39198)
Property Details
Interior
Features
Exterior
Parking
Garage spaces -
Garage type -
Total parking spaces 1
Condo Details
Amenities
Exercise Centre, Guest Suite, Laundry - In Suite
Inclusions
Property History
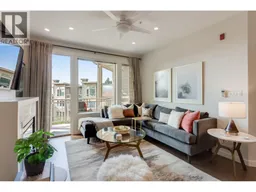 37
37
