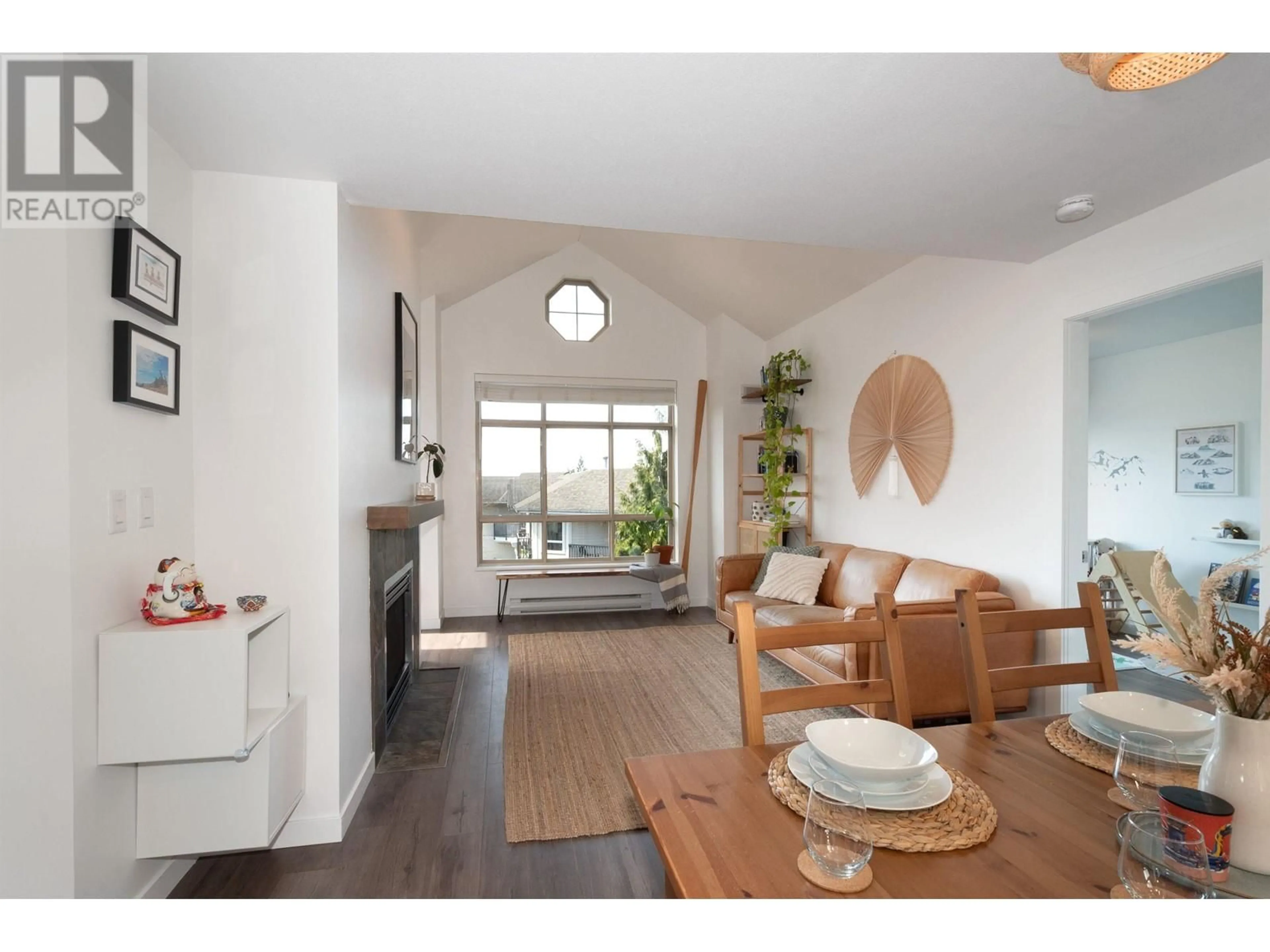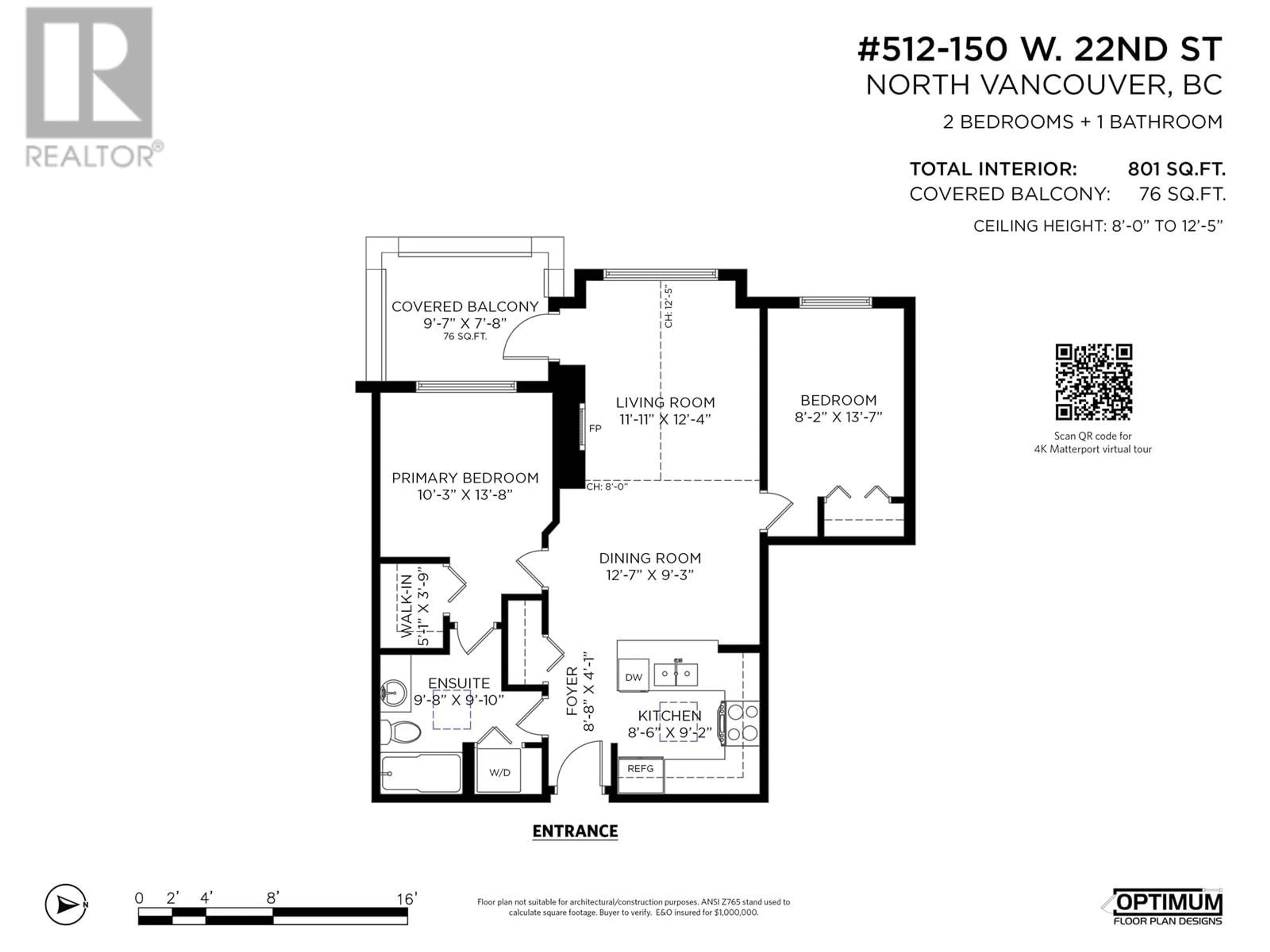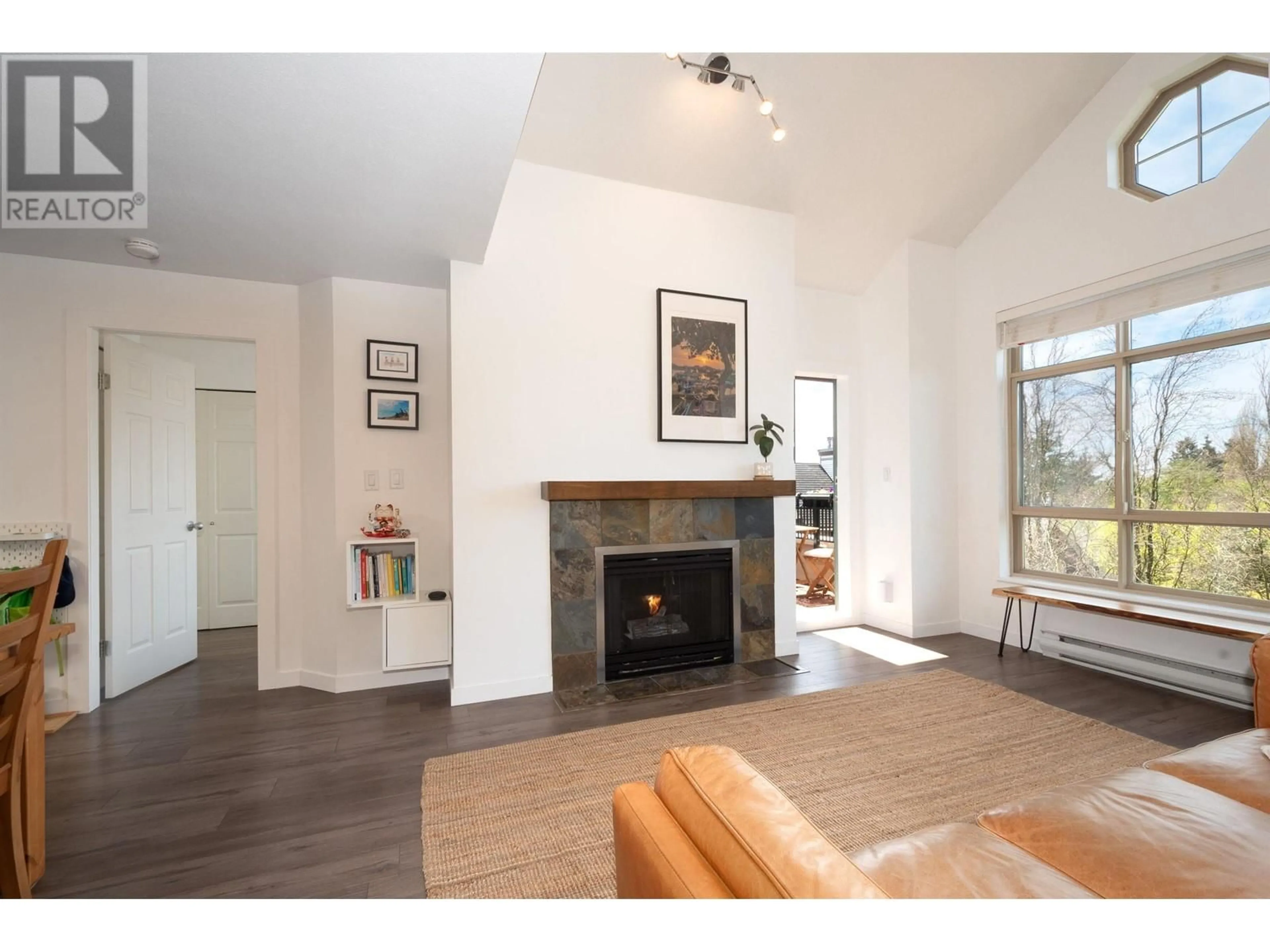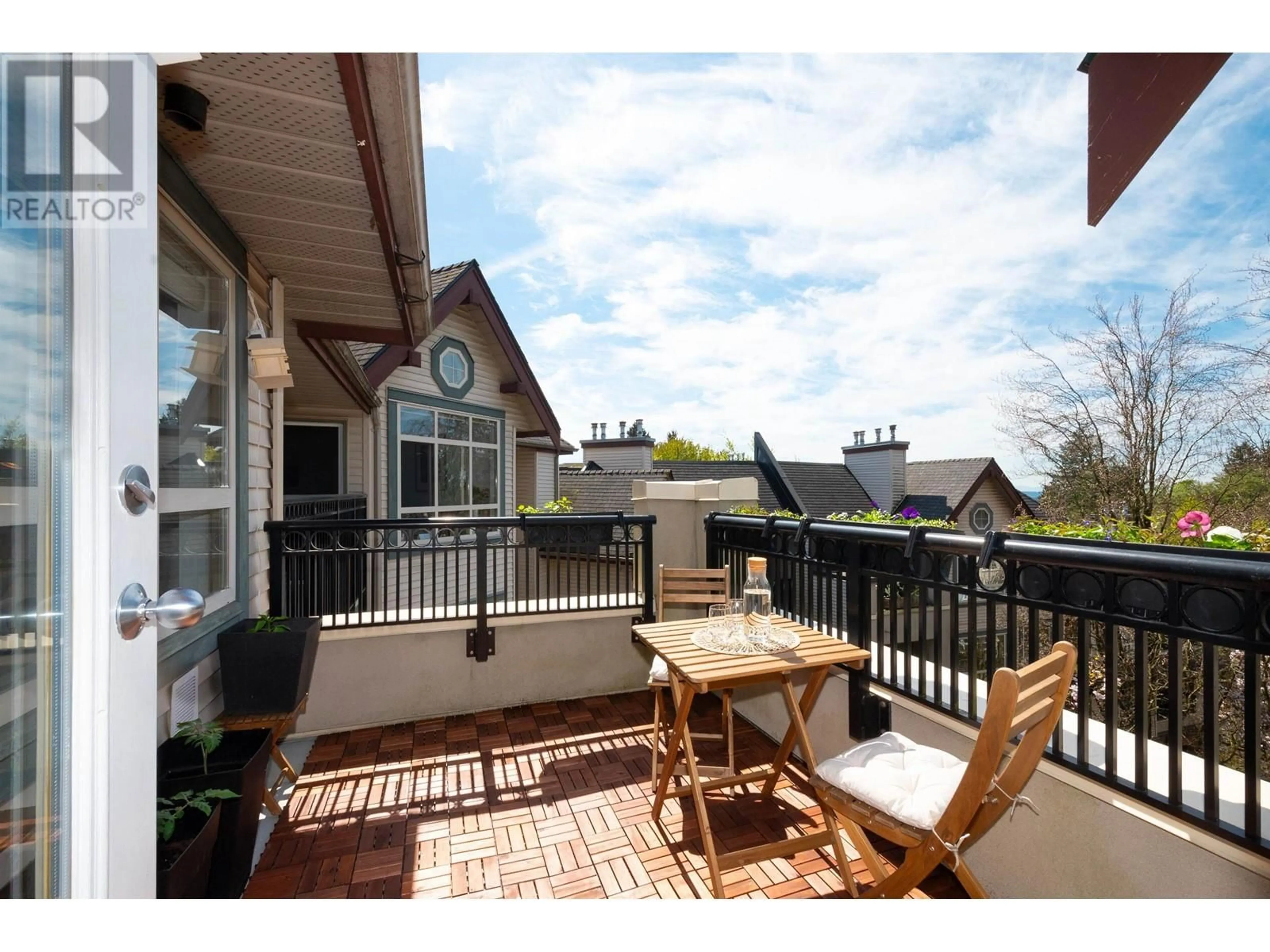512 - 150 22ND STREET, North Vancouver, British Columbia V7M3M4
Contact us about this property
Highlights
Estimated ValueThis is the price Wahi expects this property to sell for.
The calculation is powered by our Instant Home Value Estimate, which uses current market and property price trends to estimate your home’s value with a 90% accuracy rate.Not available
Price/Sqft$973/sqft
Est. Mortgage$3,350/mo
Maintenance fees$604/mo
Tax Amount (2024)$2,251/yr
Days On Market1 day
Description
Exquisite top floor unit with 12'5" vaulted ceilings & skylights that provide a majestic feeling for this refined home. Two bedrooms with a Primary having direct access to the full bathroom & a walk-in closet space. Grand-sized living room with a gas fireplace. Space for dining & an open kitchen with timeless quartz counters, stainless steel appliances, ample counter & cupboard space. Step out to a 76 square foot outdoor balcony with a serene outlook over a lush courtyard & views of the inspiring North Shore mountains. Secured parking & storage locker are included, along with space for storing your bike. The Sierra is a well-managed building with 54 homes in a prime Central Lonsdale location that is steps from a plethora of amenities that include transit, shopping, dining & a new world-class community centre. Wagg Creek Park is a 4-minute walk away, and you are located in the West View Elementary & Carson Graham Secondary school catchments. Enjoy healthy living & get ready to elevate your lifestyle! Call now! (id:39198)
Property Details
Interior
Features
Exterior
Parking
Garage spaces -
Garage type -
Total parking spaces 1
Condo Details
Amenities
Laundry - In Suite
Inclusions
Property History
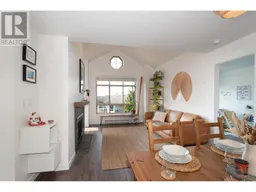 40
40
