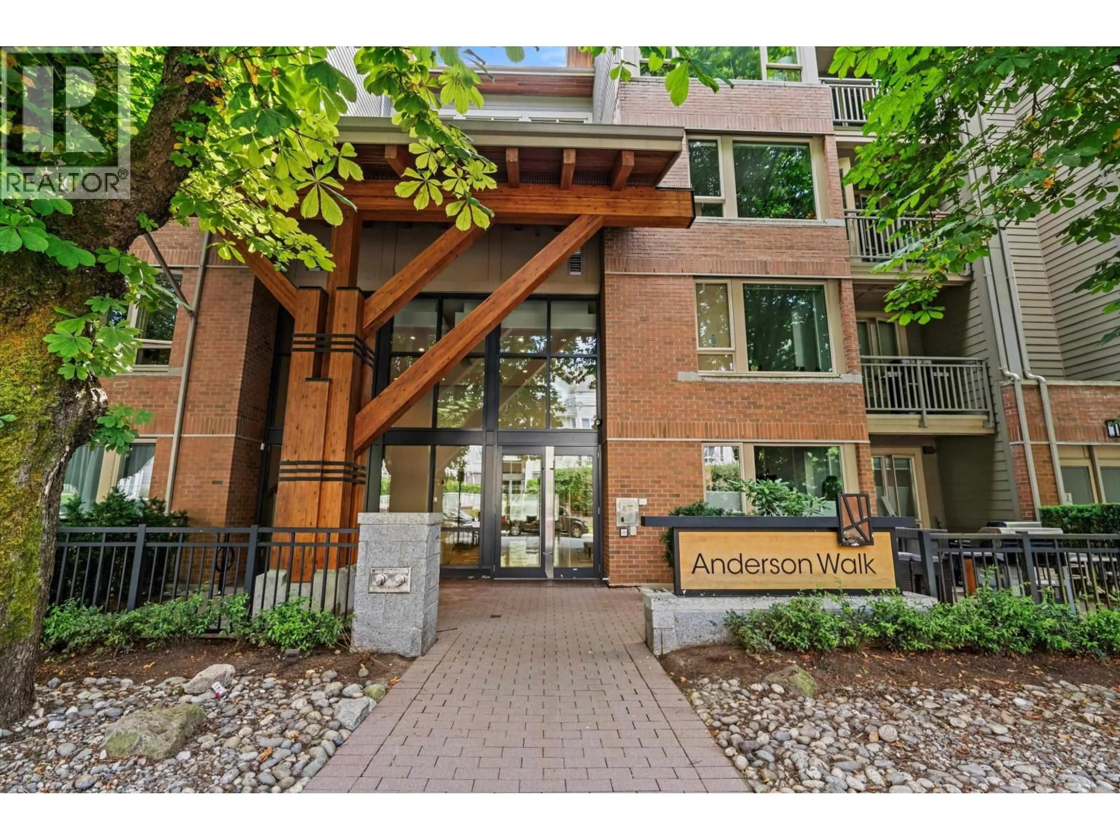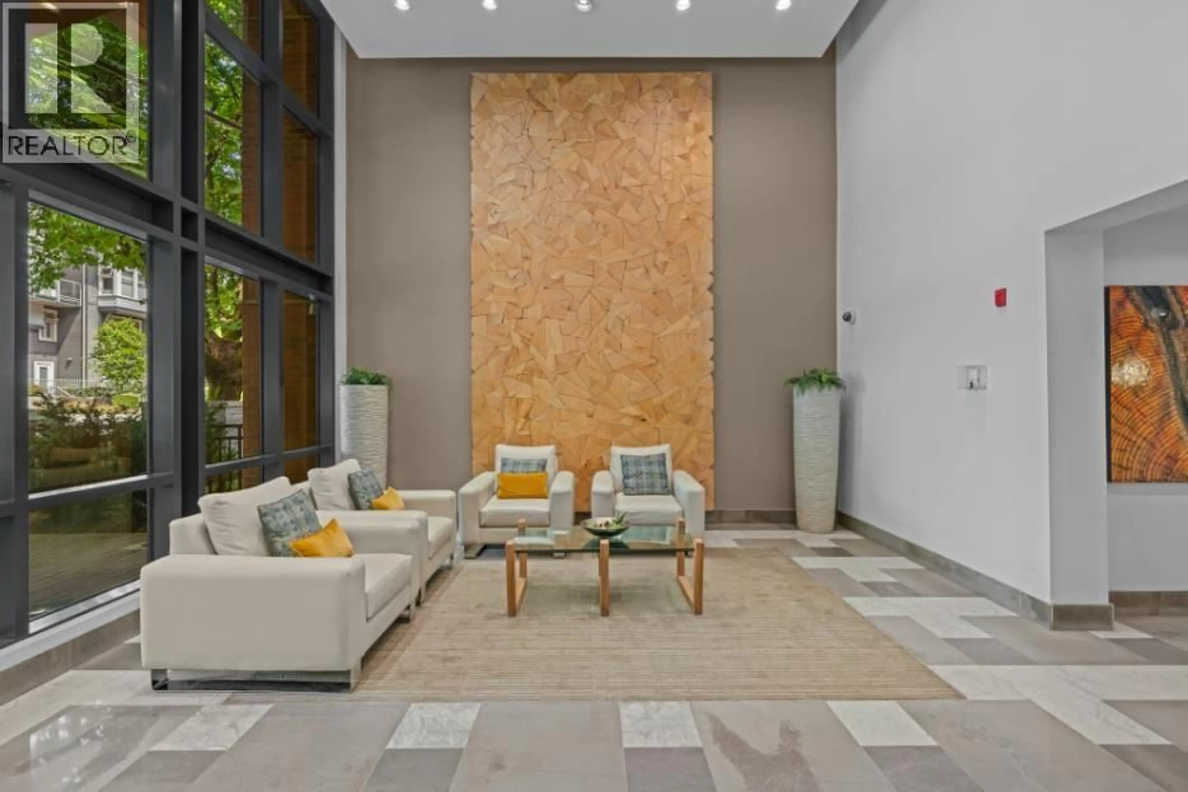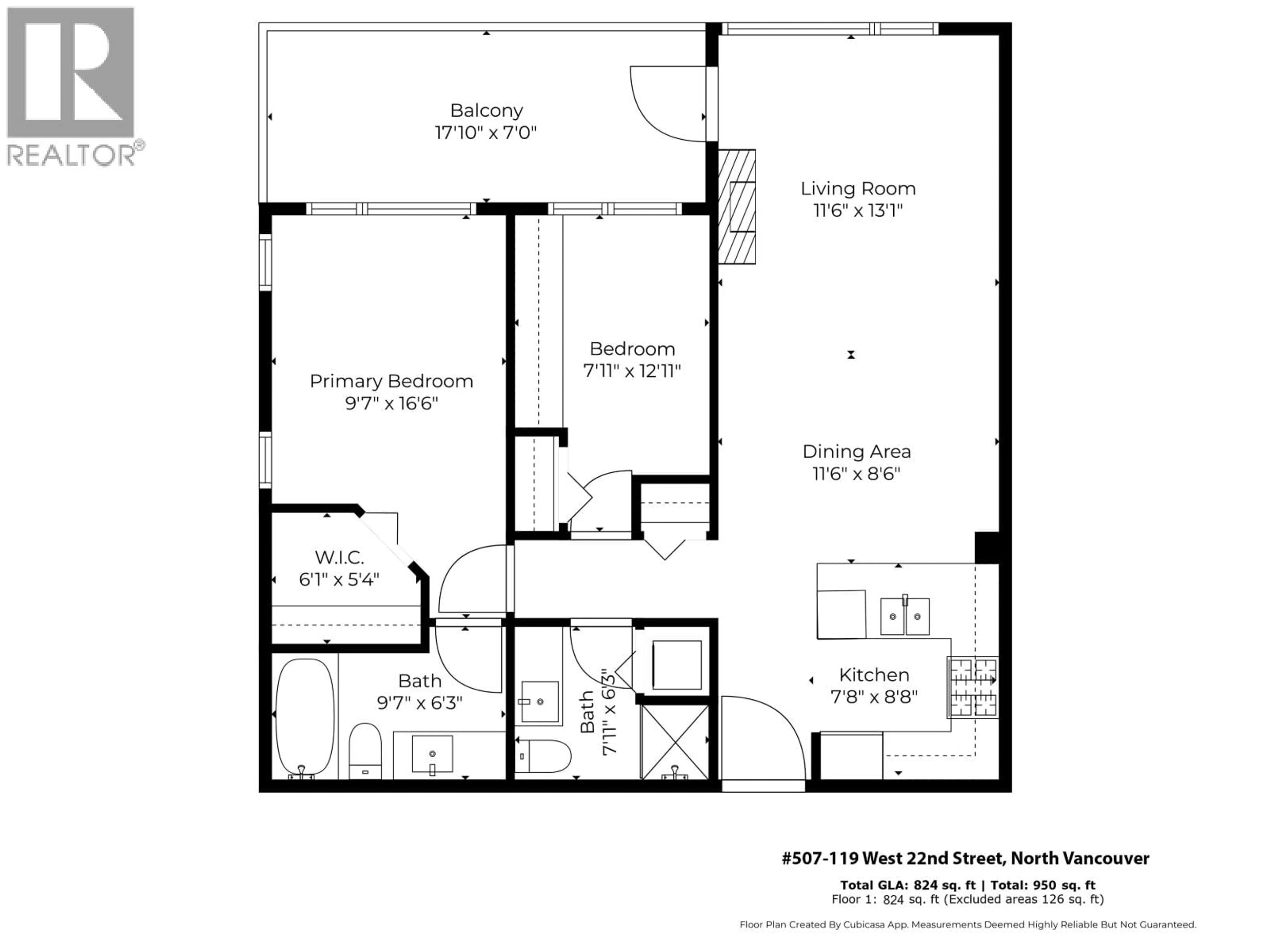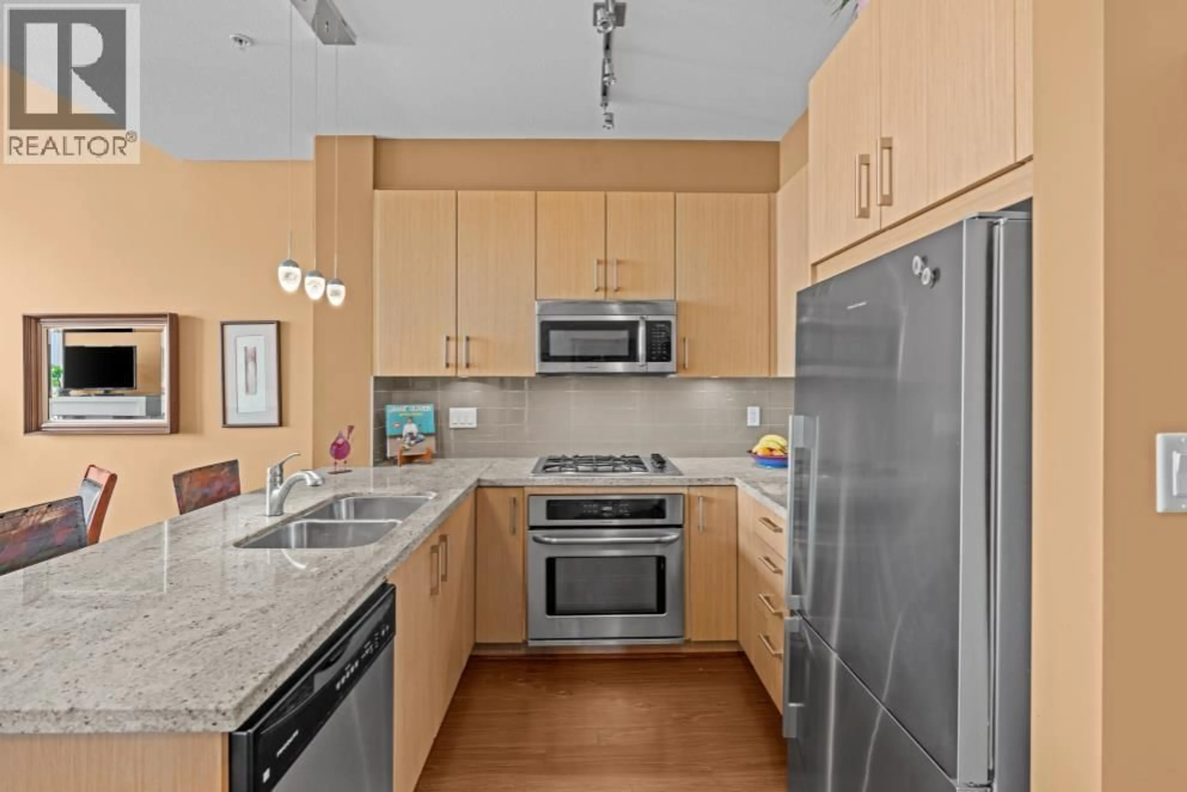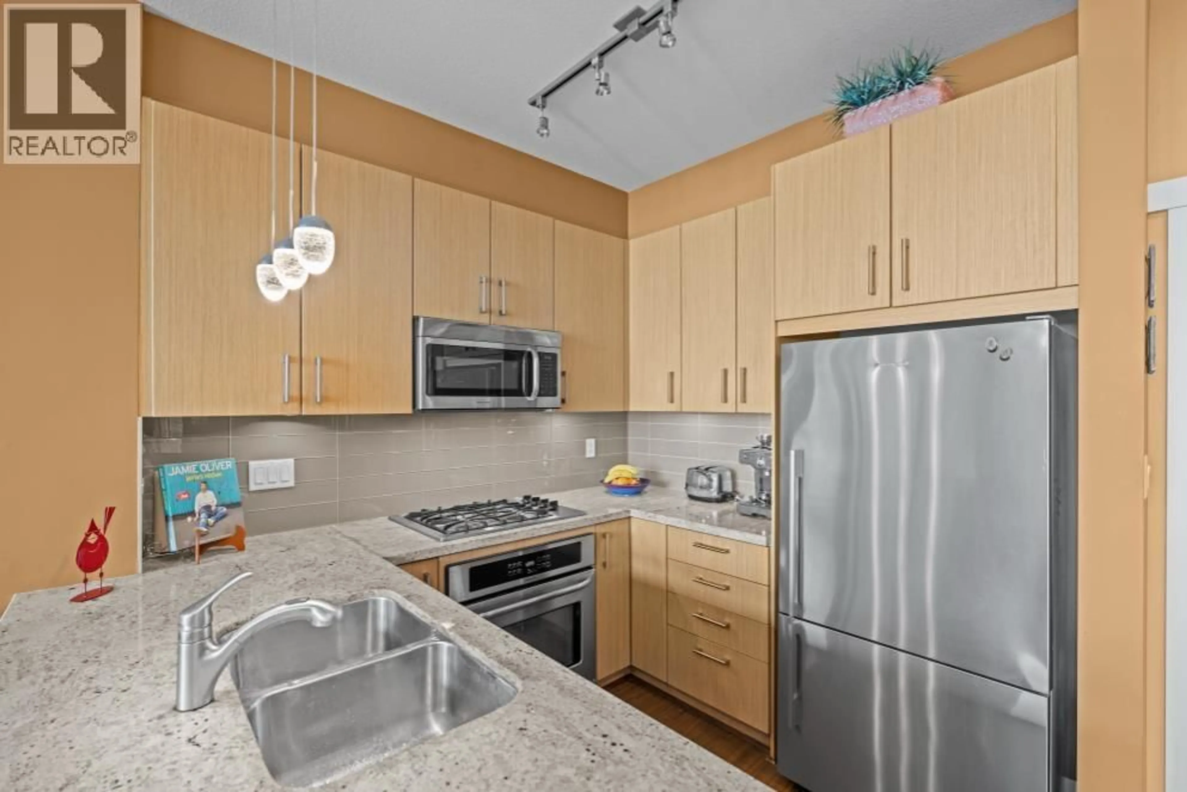507 - 119 22ND STREET, North Vancouver, British Columbia V7M0B4
Contact us about this property
Highlights
Estimated valueThis is the price Wahi expects this property to sell for.
The calculation is powered by our Instant Home Value Estimate, which uses current market and property price trends to estimate your home’s value with a 90% accuracy rate.Not available
Price/Sqft$1,127/sqft
Monthly cost
Open Calculator
Description
TOP FLOOR, CORNER 2 BEDROOM, 2 BATHROOM UNIT with spectacular water and city views-one of the best in the building! Soaring 12' ceilings and an extra-large balcony create the perfect backdrop for stylish, open-concept living. Enjoy designer touches throughout: granite counters, glass backsplash, stainless steel appliances, gas cooktop, radiant floor heating, and modern built-ins in the living room. Comes with parking, storage, and lots of visitor parking & EV charging stations. With a 91 Walk Score, no car is needed! Steps to the newly renovated Harry Jerome Community Centre, Centennial Theatre, shops, and quick access to Downtown & Whistler from HWY 1. OPEN: SUN, SEPT 14TH 2:30-4PM. Everyone welcome! (id:39198)
Property Details
Interior
Features
Exterior
Parking
Garage spaces -
Garage type -
Total parking spaces 1
Condo Details
Amenities
Exercise Centre, Laundry - In Suite
Inclusions
Property History
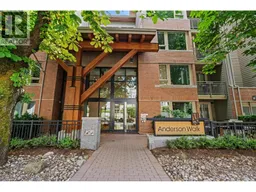 29
29
