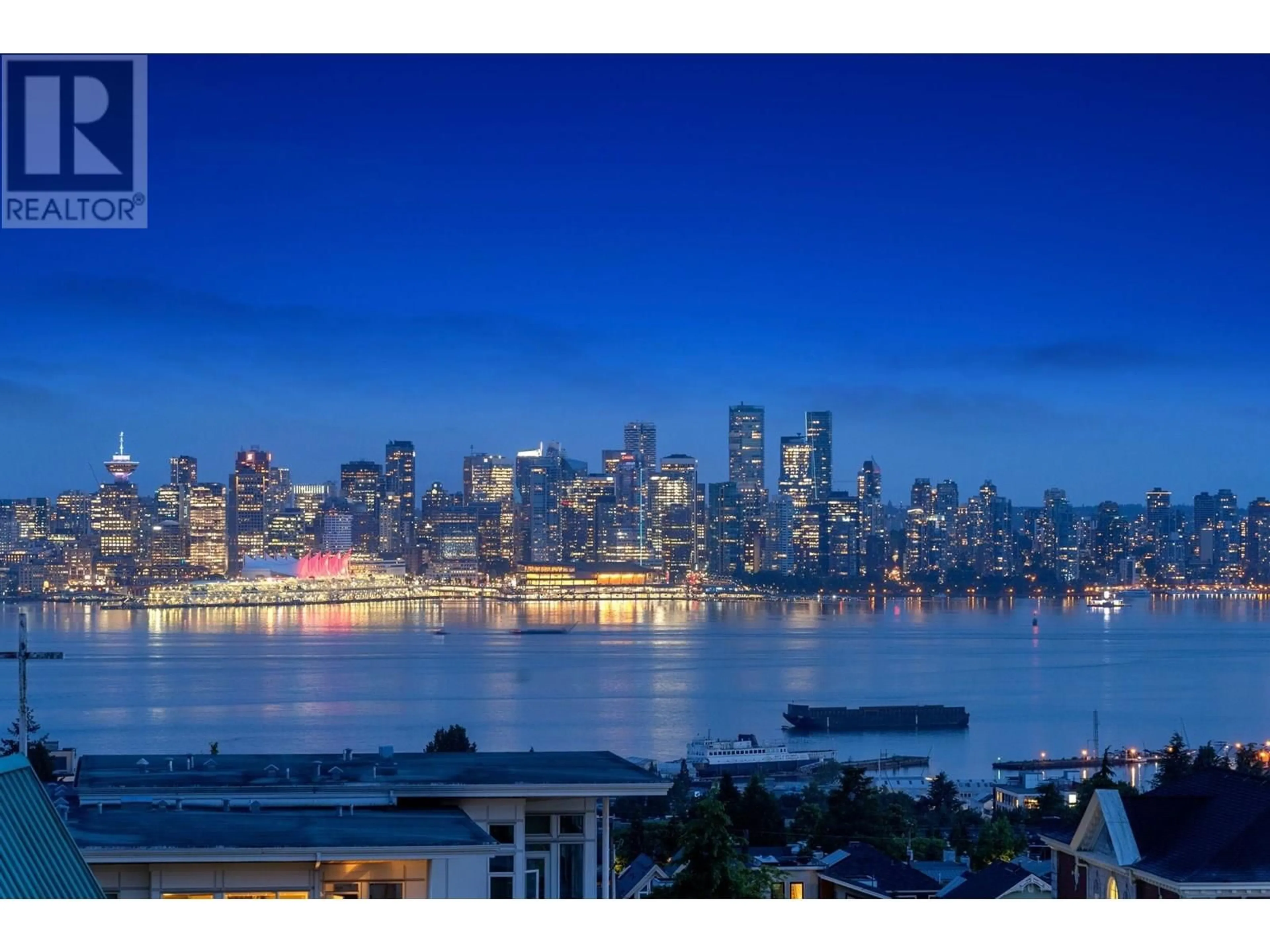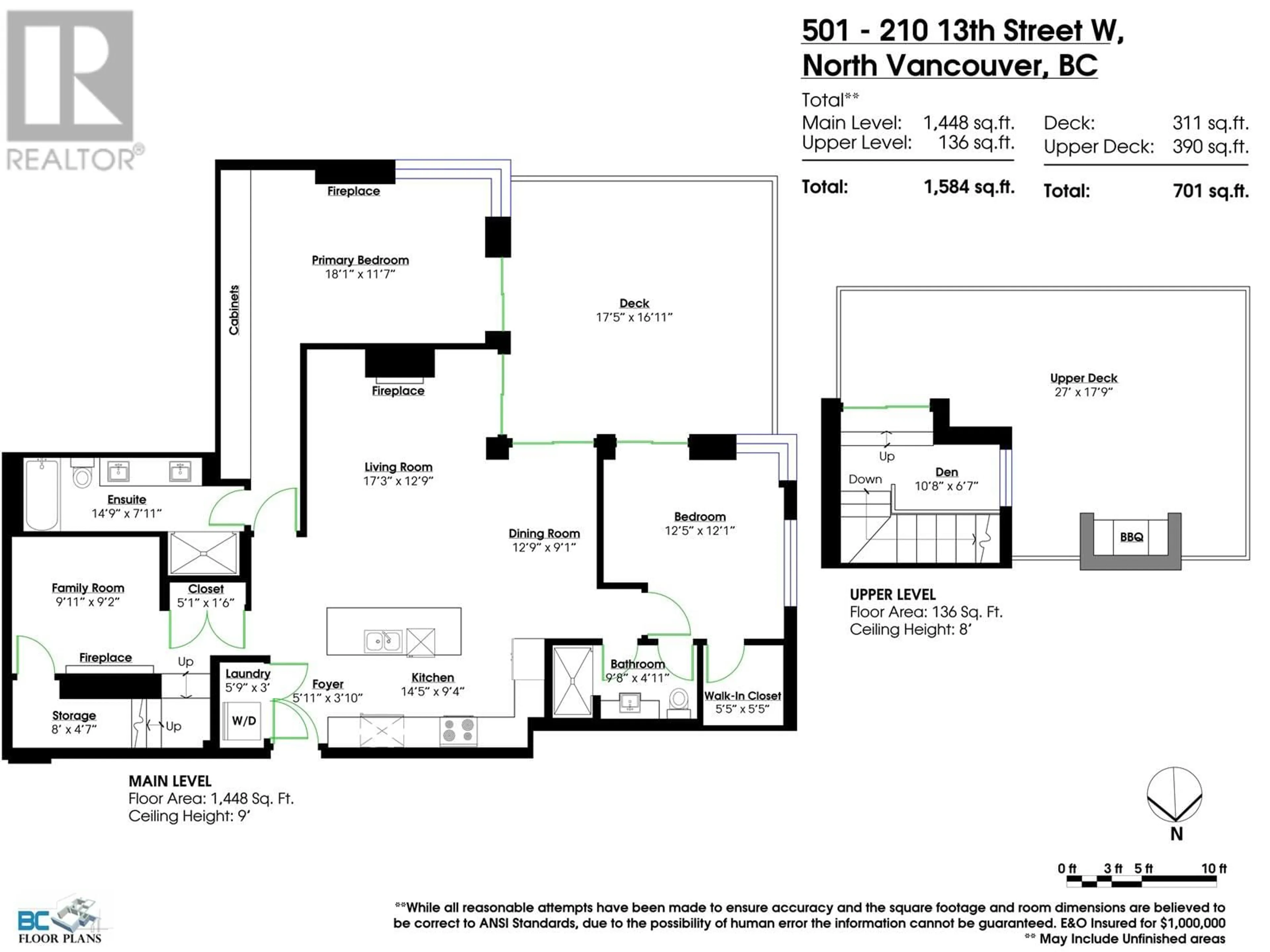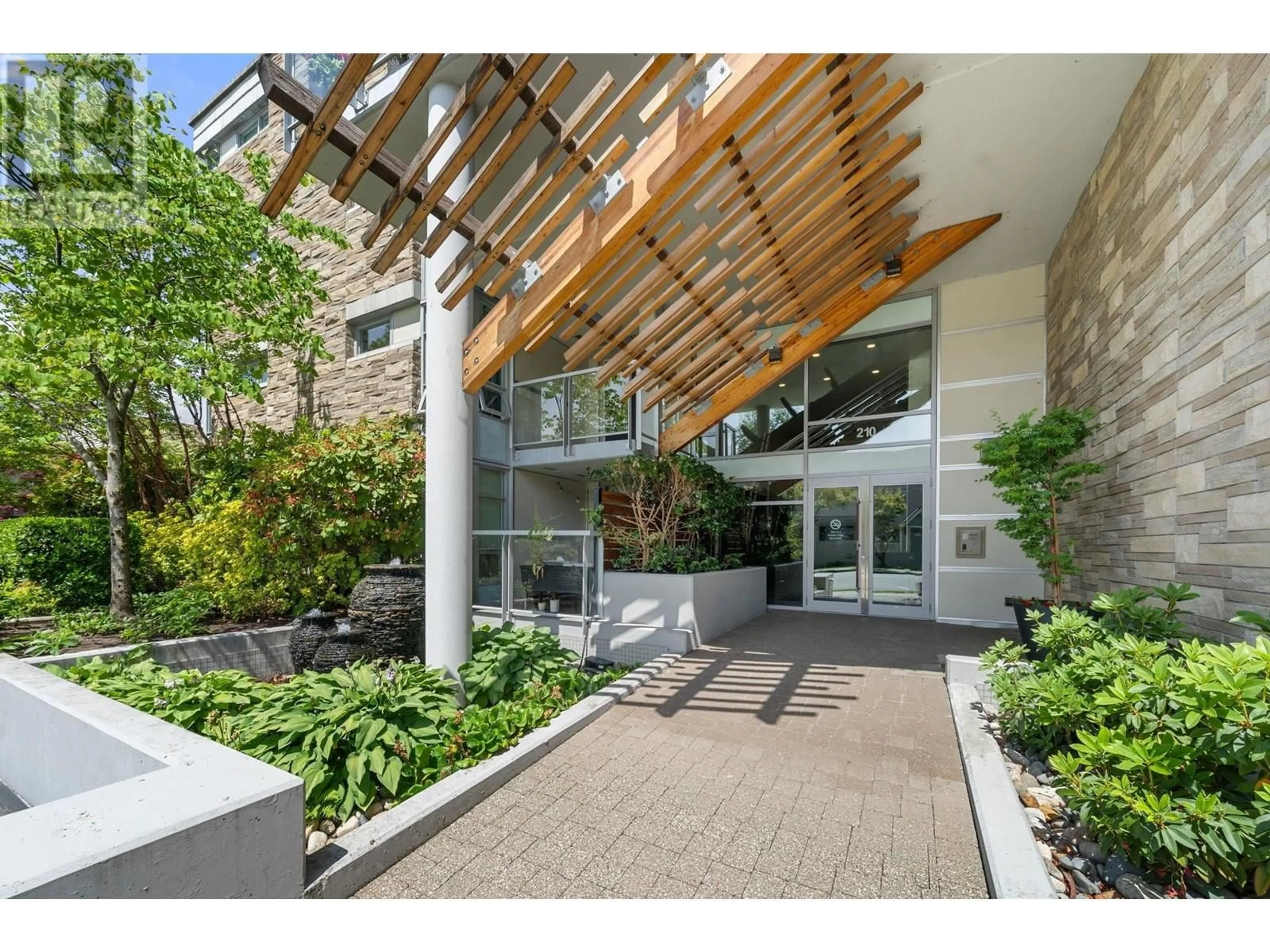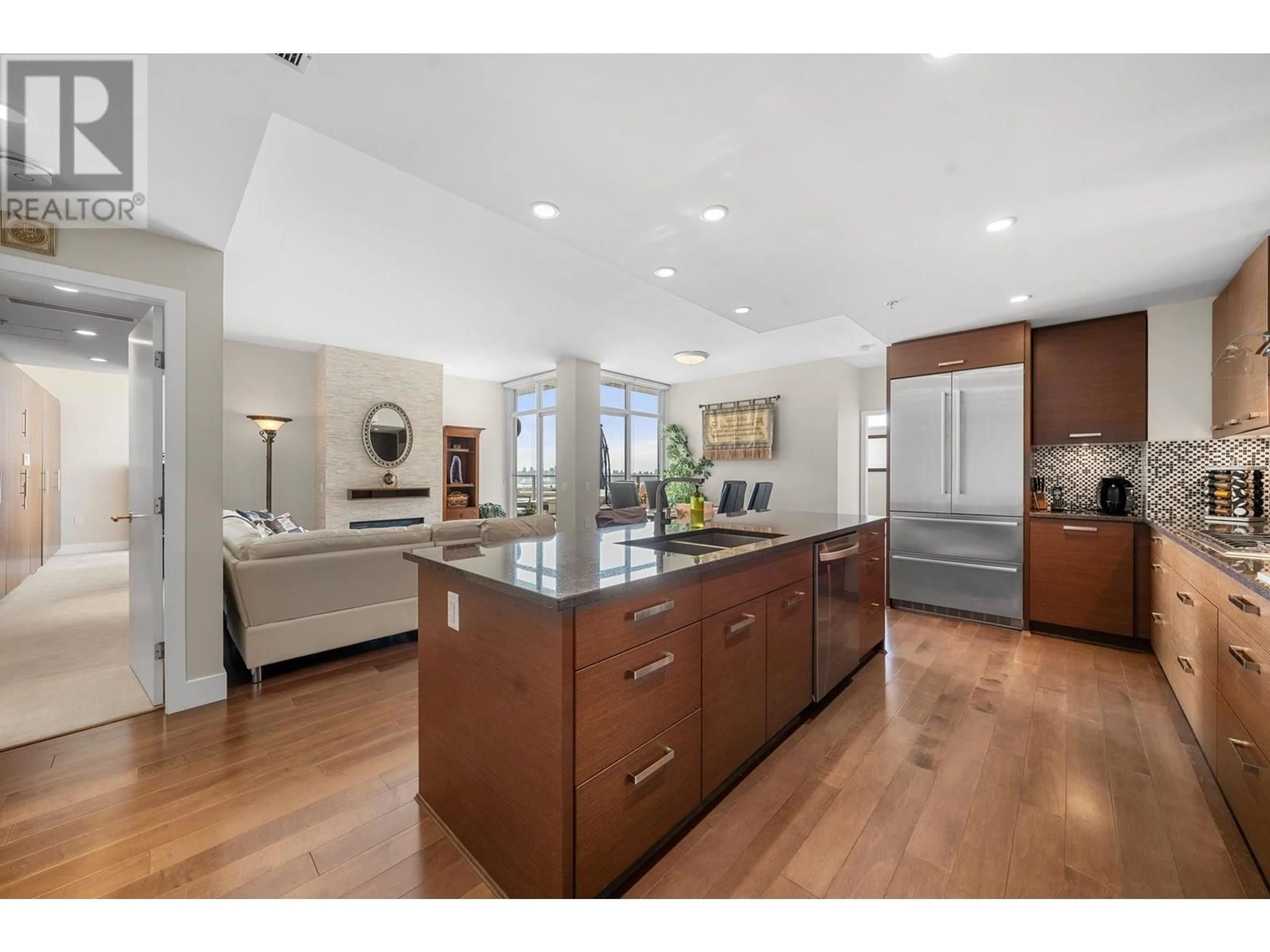501 - 210 13TH STREET, North Vancouver, British Columbia V7M1N7
Contact us about this property
Highlights
Estimated valueThis is the price Wahi expects this property to sell for.
The calculation is powered by our Instant Home Value Estimate, which uses current market and property price trends to estimate your home’s value with a 90% accuracy rate.Not available
Price/Sqft$1,438/sqft
Monthly cost
Open Calculator
Description
South West PENTHOUSE at THE KIMPTON with panoramic CITY, OCEAN & MOUNTAIN VIEWS featuring over 2,200 square ft of total living area including 700 square ft of patio & deck space. This exclusive boutique building was designed for the discerning buyer with quality finishings throughout including in floor radiant heating, flat panel interior doors, recessed pot lighting, granite countertops in kitchen, marble counters & backsplash in baths and Italian designed Latorre fixtures & faucets. The private roof deck features a DCS Professional Series built in BBQ, glass panel balcony railings to take full advantage of the unparalleled views & a fully landscaped sustainable green roof. Conveniently located in the heart of Central Lonsdale with outstanding shops, restaurants & services nearby. BY APPT ONLY. (id:39198)
Property Details
Interior
Features
Exterior
Parking
Garage spaces -
Garage type -
Total parking spaces 2
Condo Details
Amenities
Exercise Centre, Laundry - In Suite
Inclusions
Property History
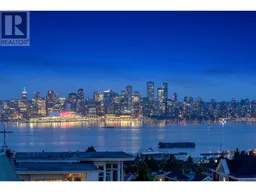 34
34
