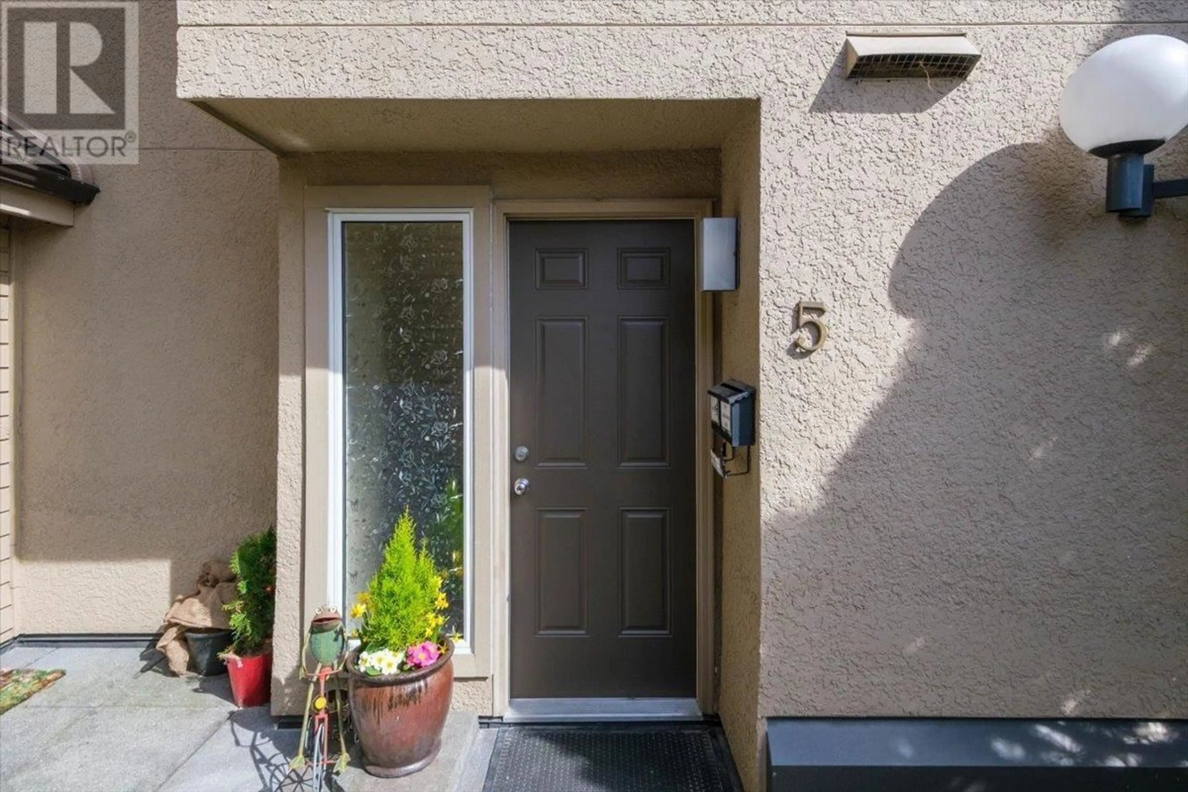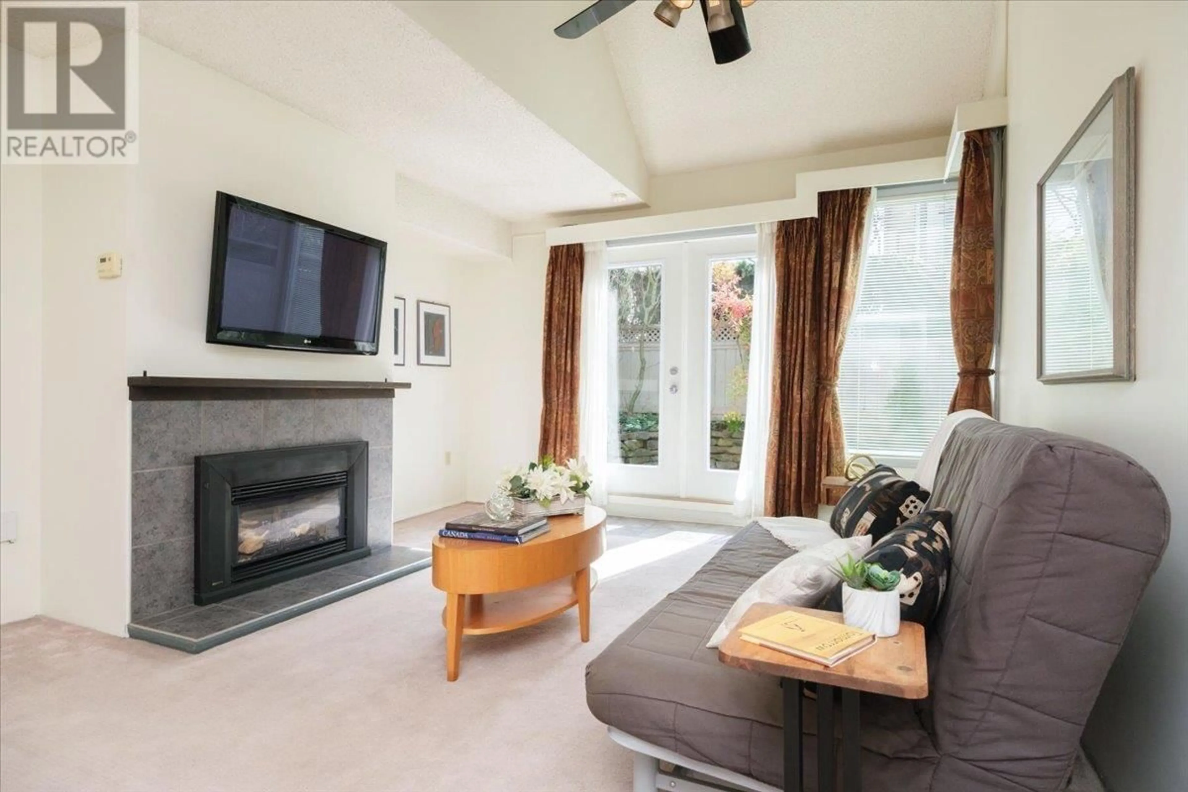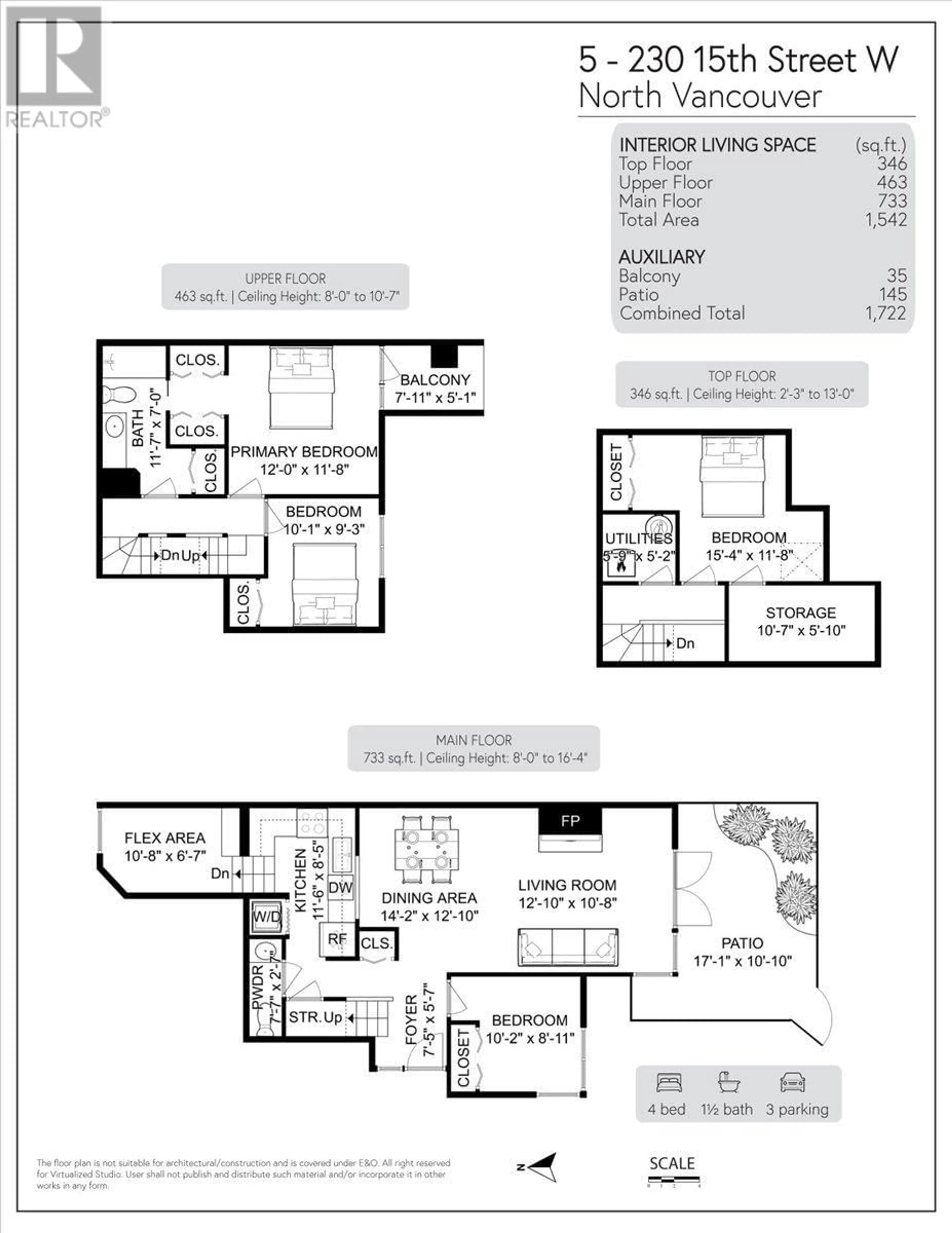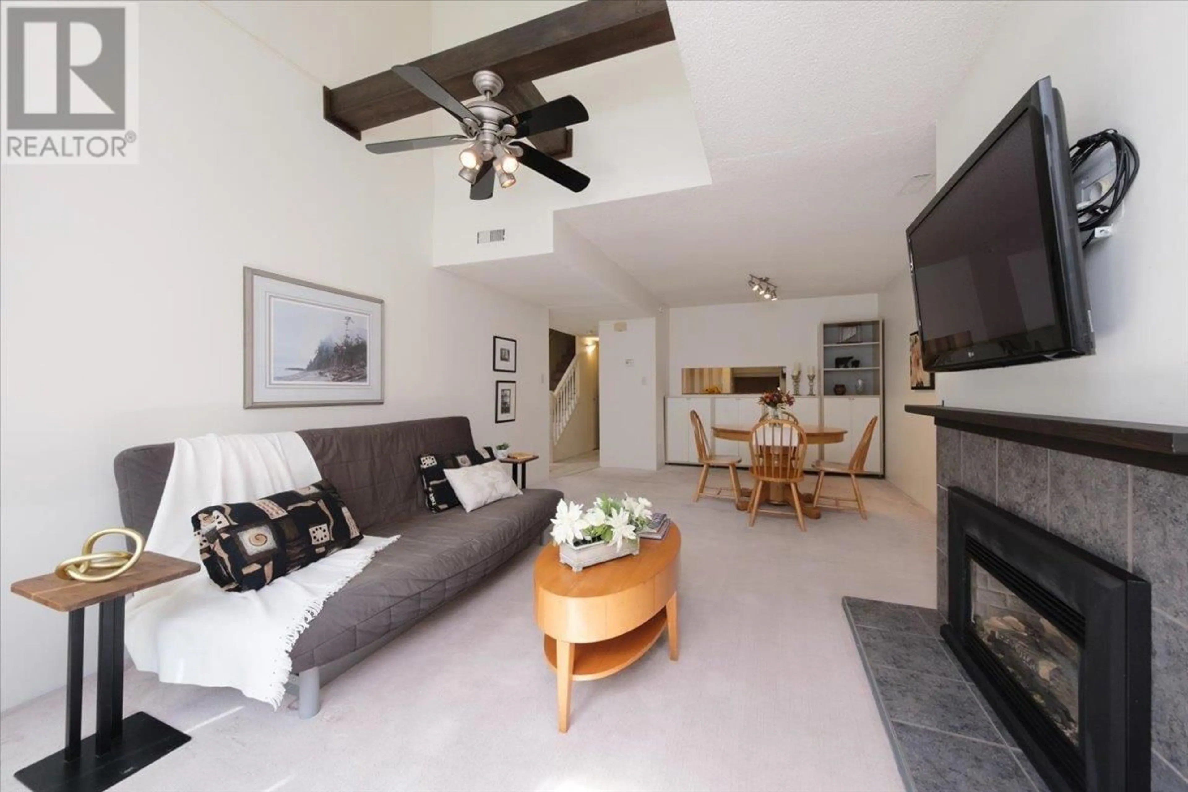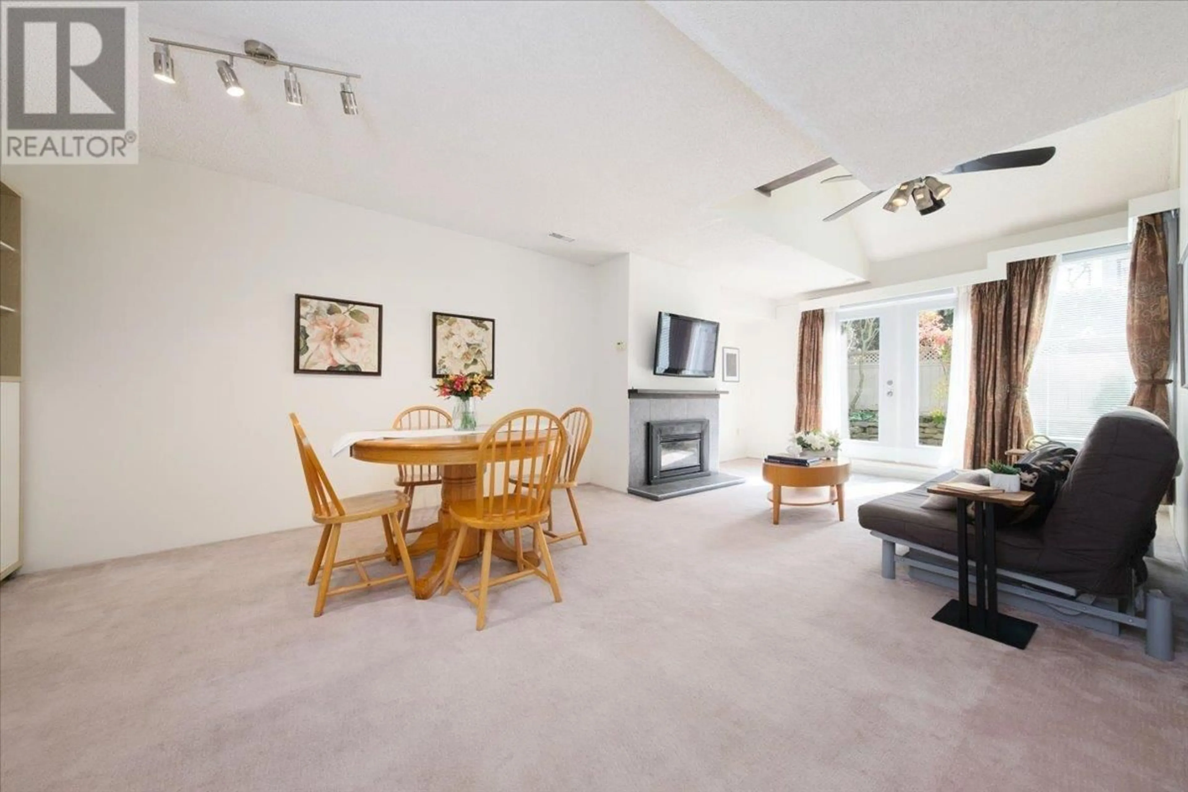5 - 230 W 15TH STREET, North Vancouver, British Columbia V7M1S3
Contact us about this property
Highlights
Estimated ValueThis is the price Wahi expects this property to sell for.
The calculation is powered by our Instant Home Value Estimate, which uses current market and property price trends to estimate your home’s value with a 90% accuracy rate.Not available
Price/Sqft$697/sqft
Est. Mortgage$4,617/mo
Maintenance fees$599/mo
Tax Amount (2024)$3,210/yr
Days On Market9 days
Description
Welcome to Lamplighter - a spacious 4-bedroom, 2-bathroom townhome nestled in the vibrant heart of Central Lonsdale. Spanning 1,542 square ft across a desirable 3-level split layout, this home offers a fantastic opportunity to move in as is or to renovate and personalization. Enjoy the abundance of natural light from two south-facing patios, and the rare convenience of three dedicated parking stalls. Perfectly located just minutes from all the shops and amenities of Lonsdale, and only steps from transit, Mahon Park, and Queen Mary Elementary and Carson Graham Secondary. Whether you're a growing family or a commuter, this home is the perfect canvas to bring your vision to life. (id:39198)
Property Details
Interior
Features
Exterior
Parking
Garage spaces -
Garage type -
Total parking spaces 3
Condo Details
Amenities
Laundry - In Suite
Inclusions
Property History
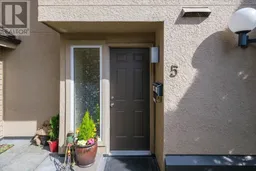 34
34
