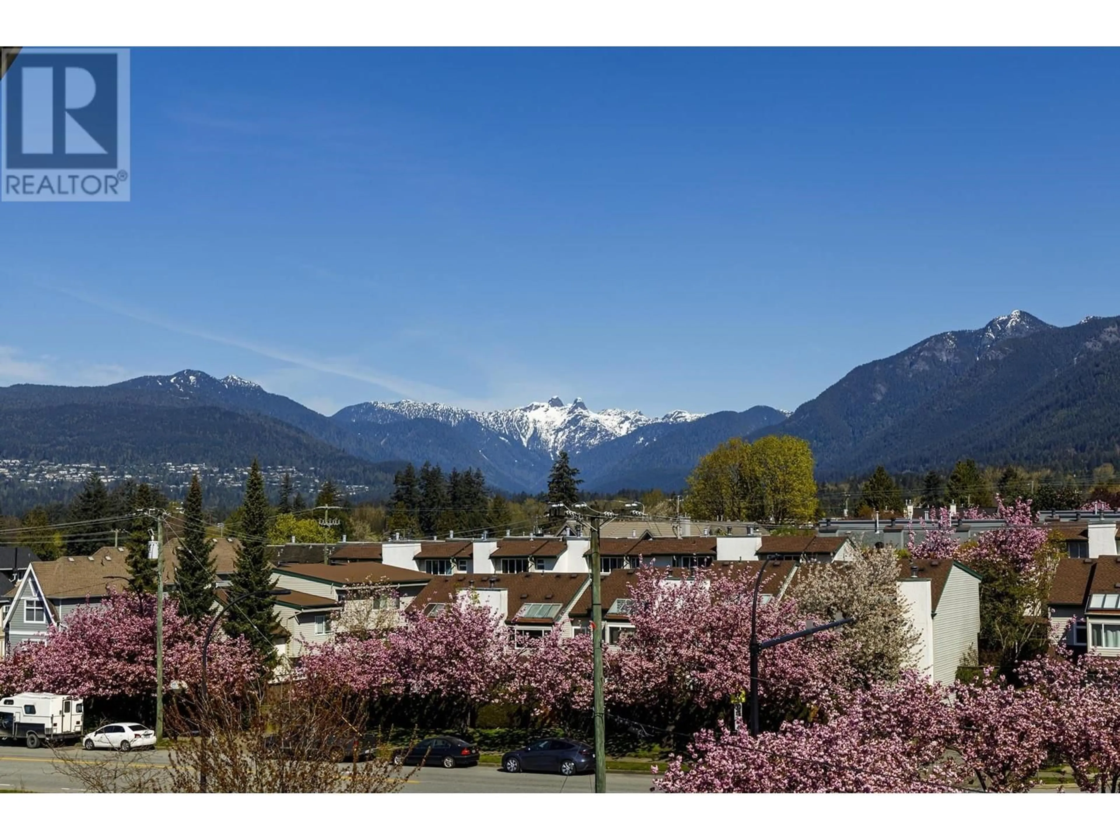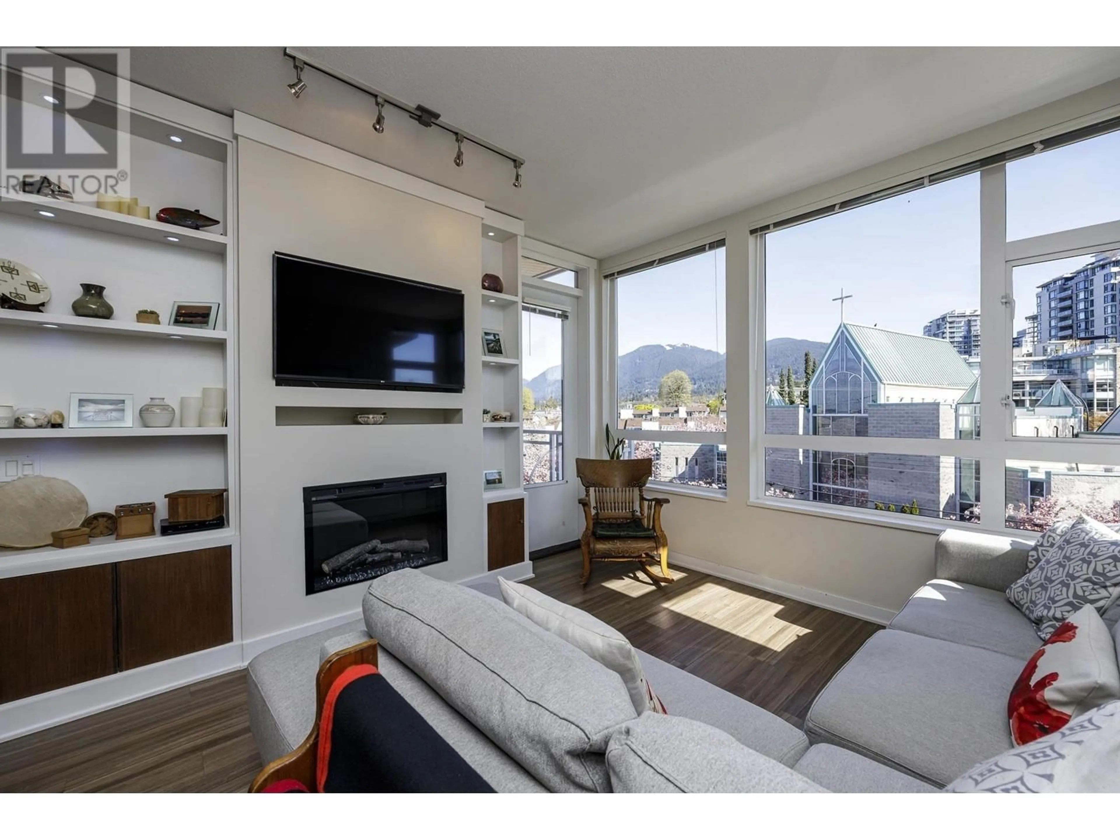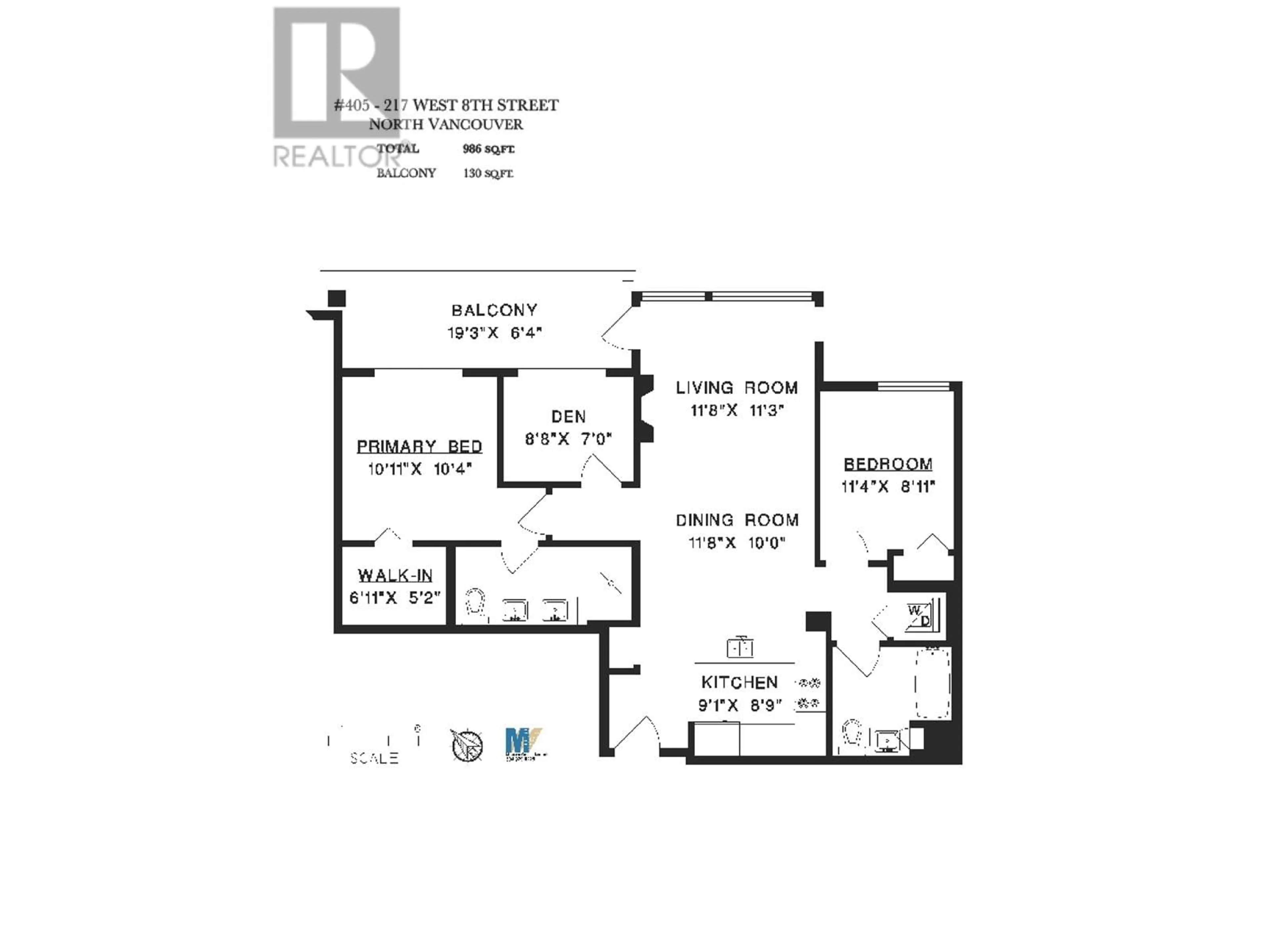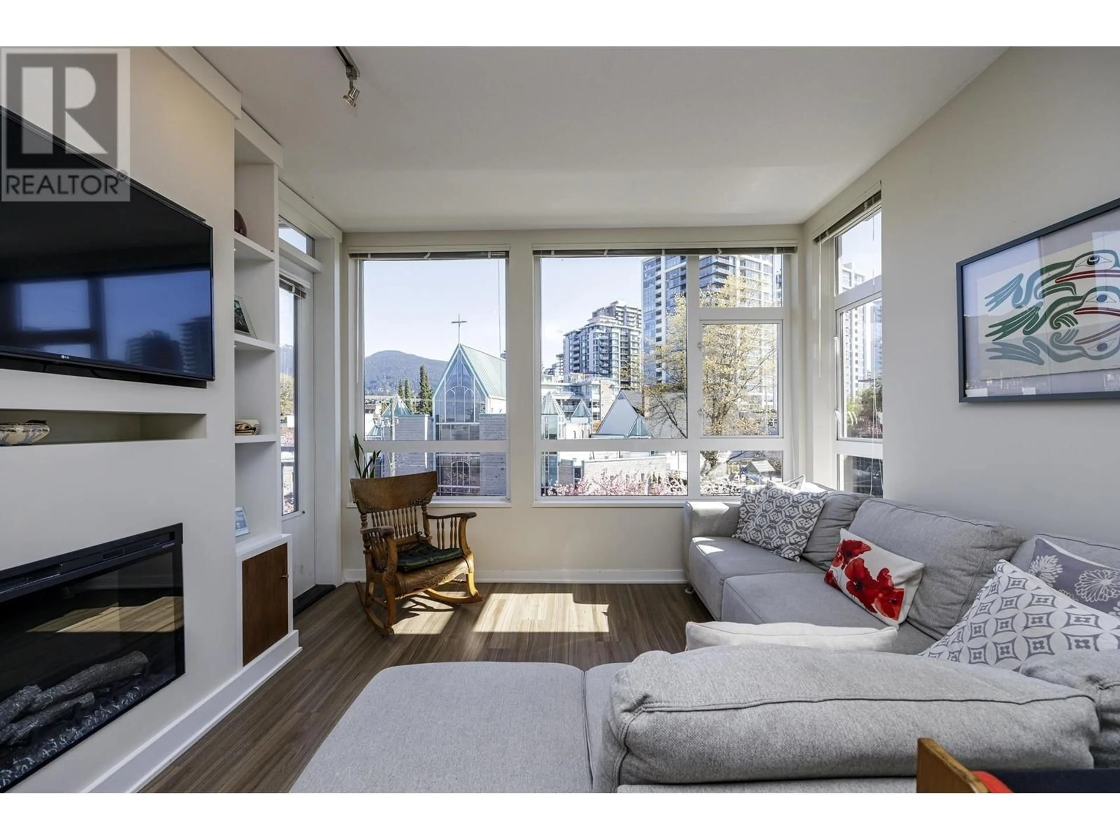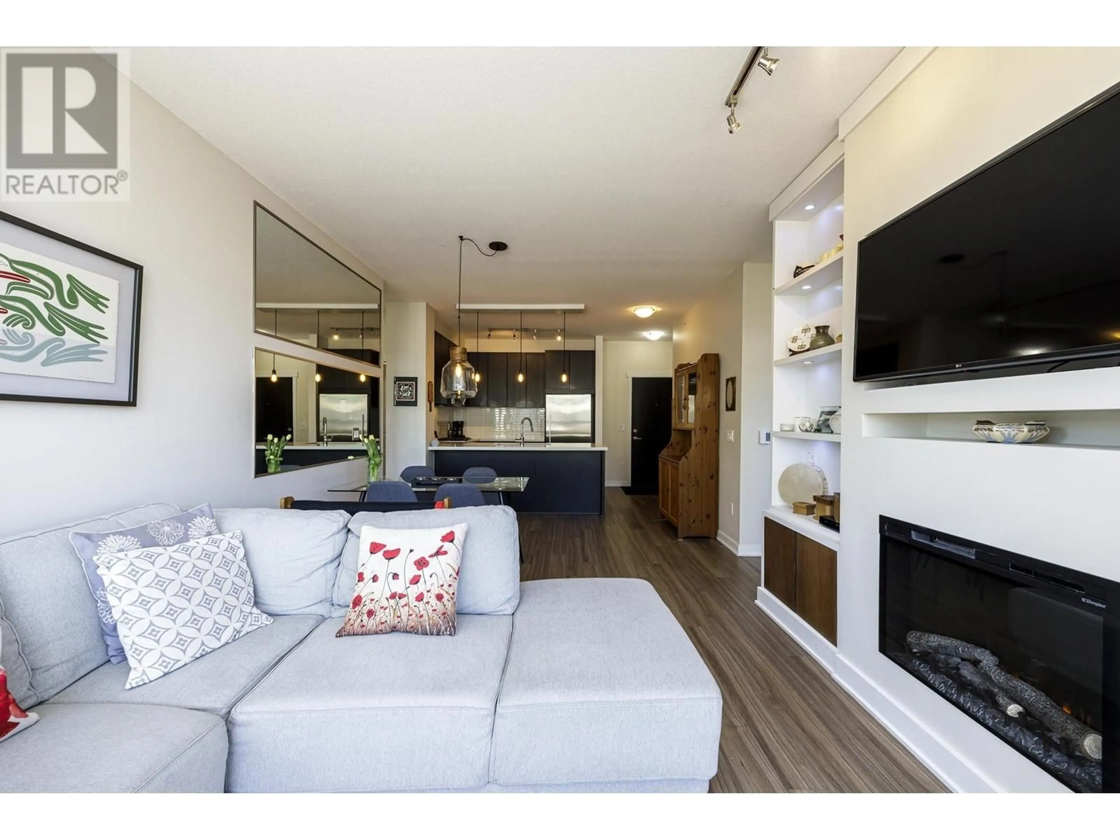405 - 217 8TH STREET, North Vancouver, British Columbia V7M0C2
Contact us about this property
Highlights
Estimated ValueThis is the price Wahi expects this property to sell for.
The calculation is powered by our Instant Home Value Estimate, which uses current market and property price trends to estimate your home’s value with a 90% accuracy rate.Not available
Price/Sqft$1,024/sqft
Est. Mortgage$4,337/mo
Maintenance fees$668/mo
Tax Amount (2024)$3,331/yr
Days On Market10 hours
Description
Welcome to one of North Vancouver´s finest boutique buildings! This expansive top floor two bedroom and den offers spectacular mountain VIEWS and a huge outdoor living space to relax and enjoy. It boasts 9´ ceilings, radiant heated hardwood floors, gas fireplace and an inviting open plan. The primary bedroom features an chic ensuite bath with step-in shower and double sinks, plus there's a large walk-in-closet. The other bedroom offers separation from the primary and a second full bathroom with soaker tub. The bright den/office is bonus and there is a separate storage locker. Set in a prime Central Lonsdale area adjacent to Victoria Park and Queen Mary Elementary (IB) with easy access to markets, fitness centers and the restaurants, shops and cafés of nearby Lonsdale Quay. Be just 15 minutes to Downtown Vancouver via the Seabus. An ideal layout, outlook and location for down-sizers or young family! Two Parking stalls, pets and rentals allowed plus maintenance includes heat and hot water. Act soon! (id:39198)
Property Details
Interior
Features
Exterior
Parking
Garage spaces -
Garage type -
Total parking spaces 2
Condo Details
Amenities
Laundry - In Suite
Inclusions
Property History
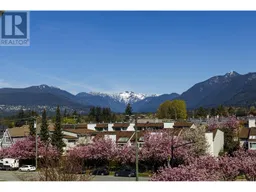 25
25
