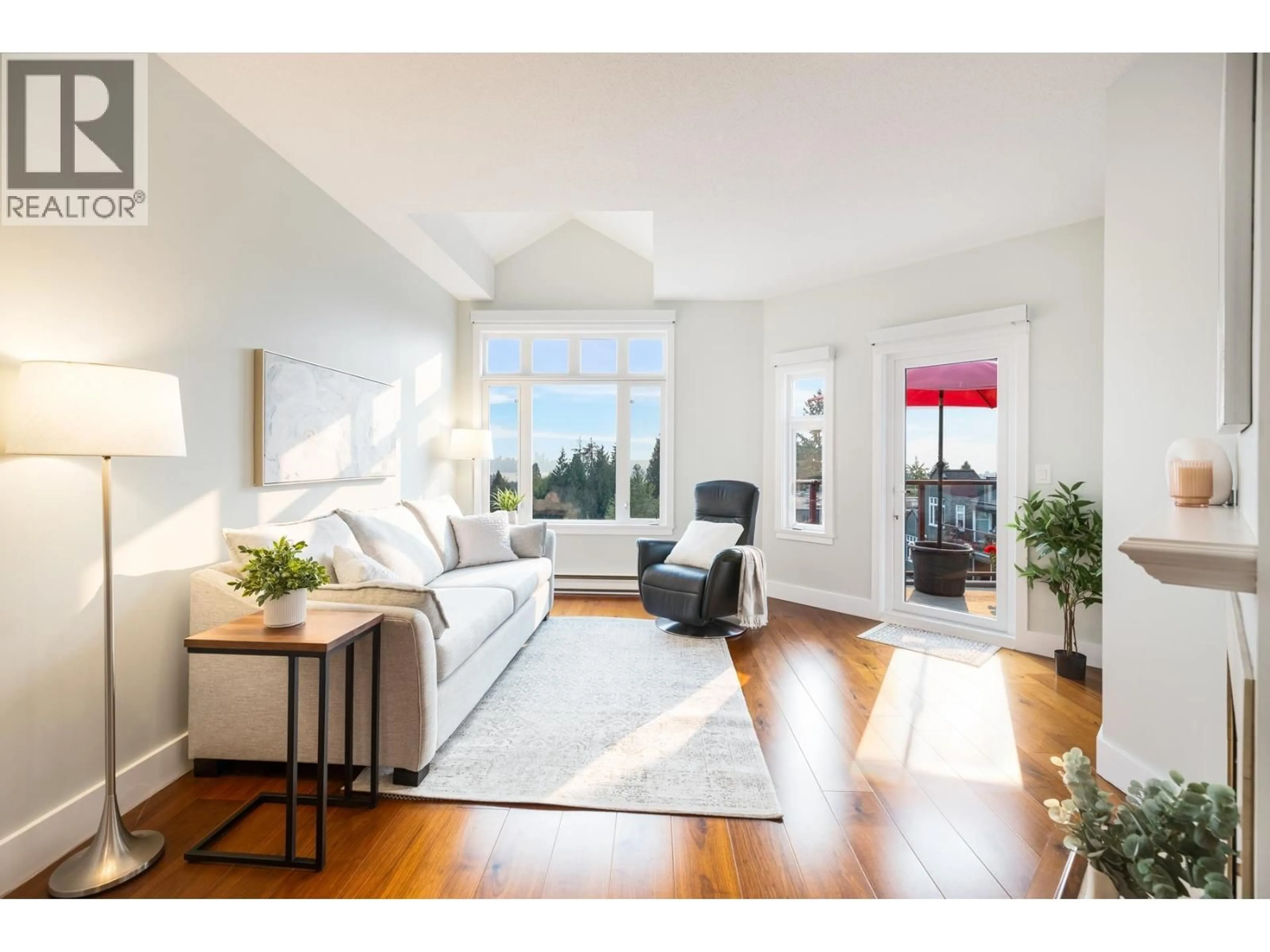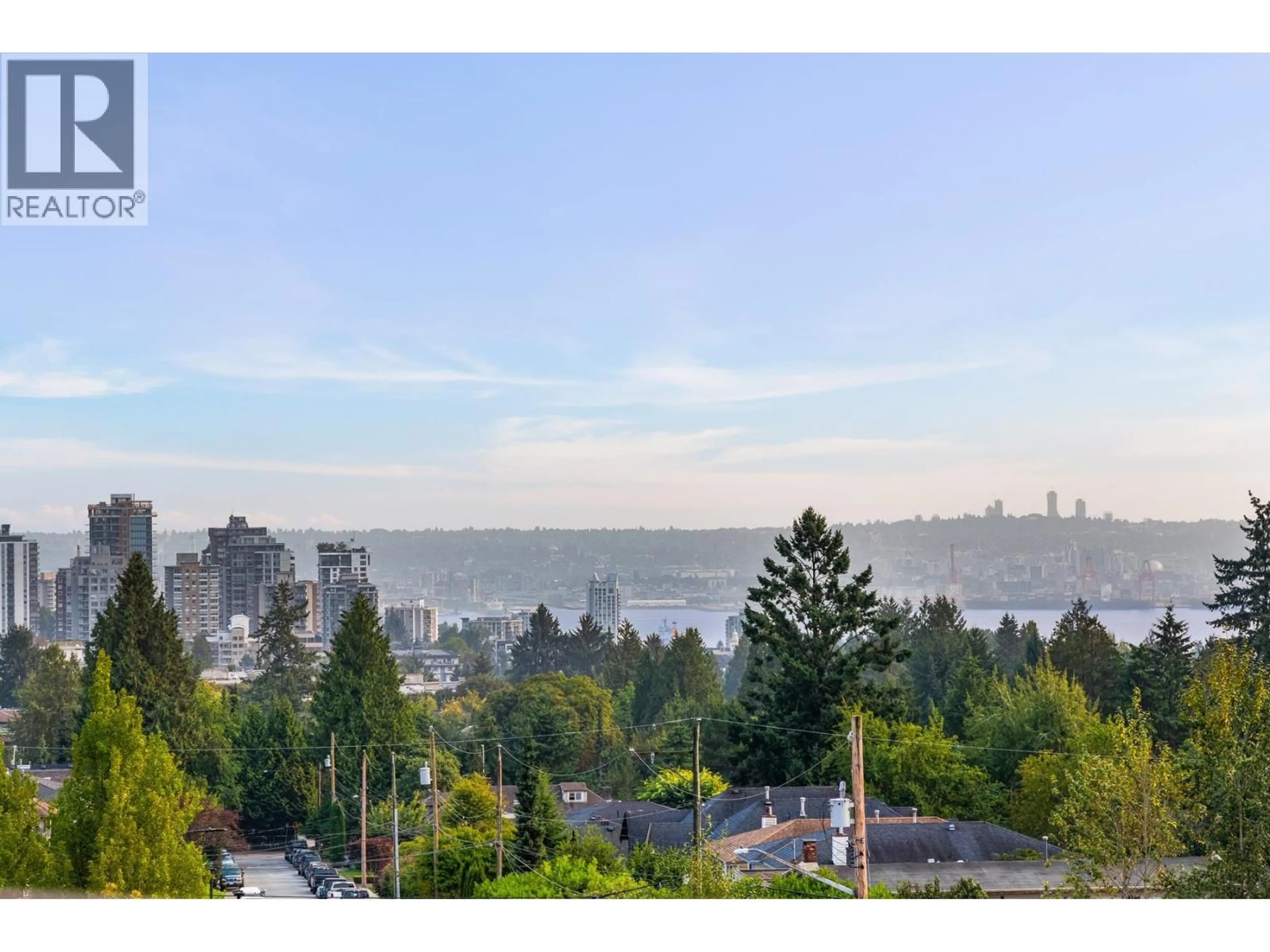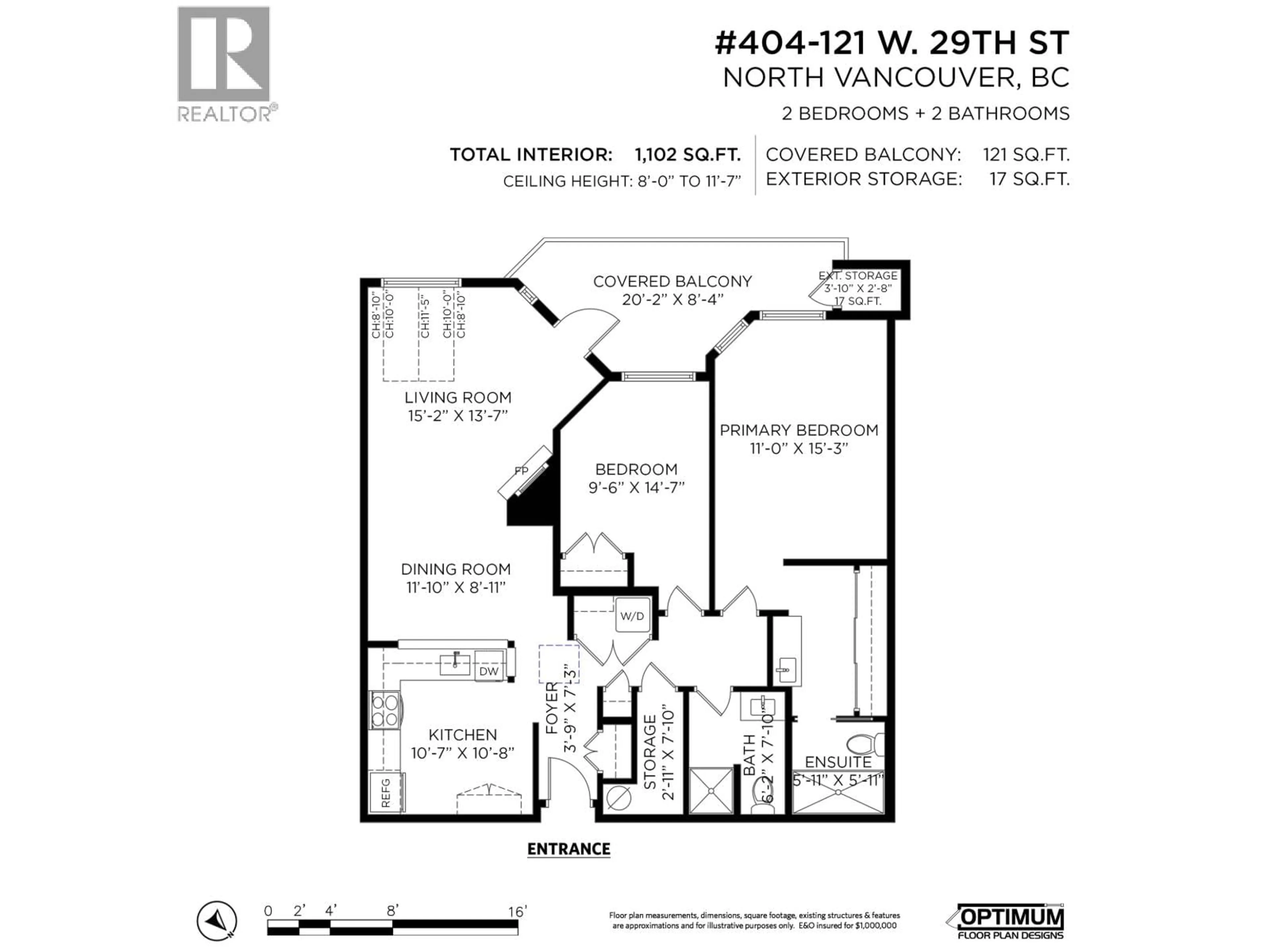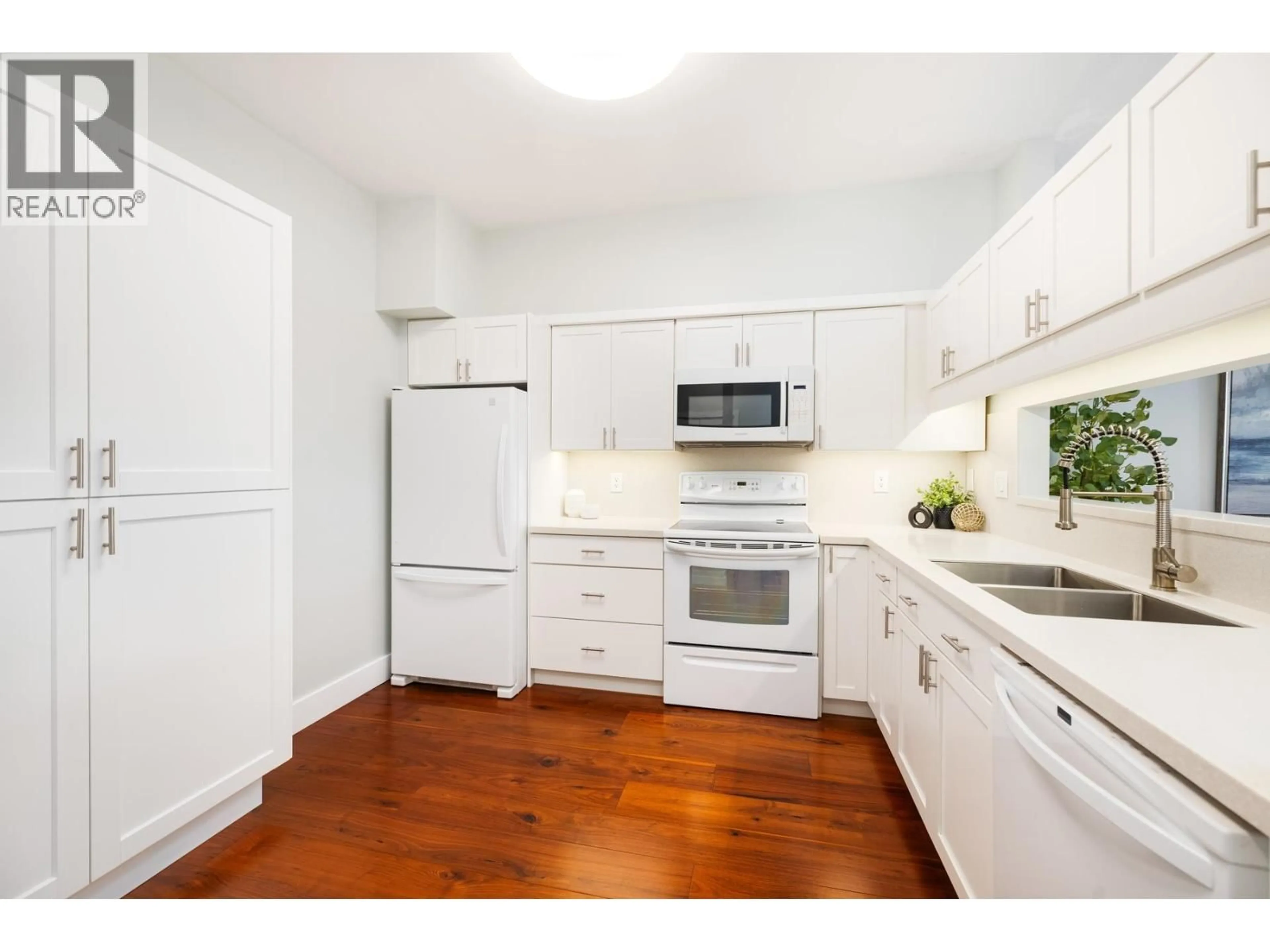404 - 121 29TH STREET, North Vancouver, British Columbia V7N4L6
Contact us about this property
Highlights
Estimated valueThis is the price Wahi expects this property to sell for.
The calculation is powered by our Instant Home Value Estimate, which uses current market and property price trends to estimate your home’s value with a 90% accuracy rate.Not available
Price/Sqft$861/sqft
Monthly cost
Open Calculator
Description
This beautiful, FULLY UPDATED 1,100 sqft, top-floor home offers both privacy & breathtaking southwestern VIEWS with stunning sunsets. Perfectly positioned in the best location of the complex, it features soaring high vaulted ceilings, gleaming walnut hardwood floors, oversized rooms that easily fit house-sized furniture, & an oversized south-facing deck overlooking the quiet lush courtyard and ocean views. The fantastic layout includes an expansive kitchen with oversized pantry, a large primary bedroom suite, & beautifully renovated bathrooms, making this home completely turnkey-just move in & enjoy. This 55+ complex has amazing resort-like amenities including a pool, hot tub, large workshop, craft room, gym, library, games room, on-site caretaker, and two guest suites. A very nice community, walkable to Starbucks, Queensdale market, Queens Cross. Dog or cat is welcome. One secured parking & storage locker. peaceful ocean views, turnkey, nothing to do but move in. Fully rainscreened, well maintained complex. (id:39198)
Property Details
Interior
Features
Exterior
Features
Parking
Garage spaces -
Garage type -
Total parking spaces 1
Condo Details
Amenities
Exercise Centre, Guest Suite, Laundry - In Suite
Inclusions
Property History
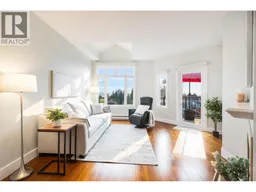 33
33
