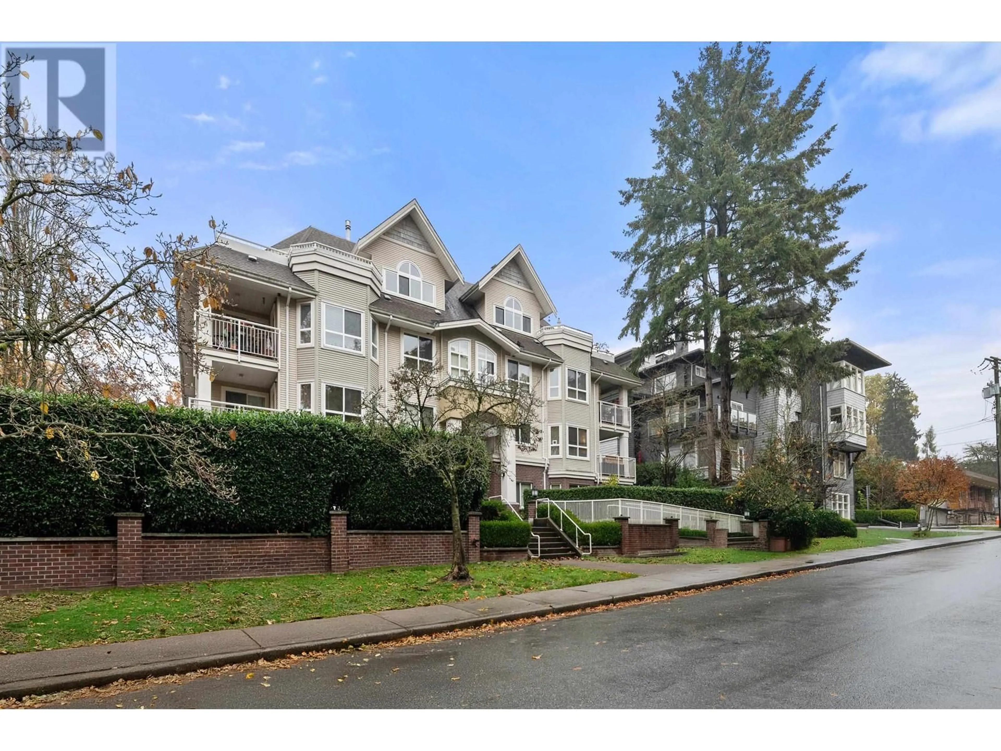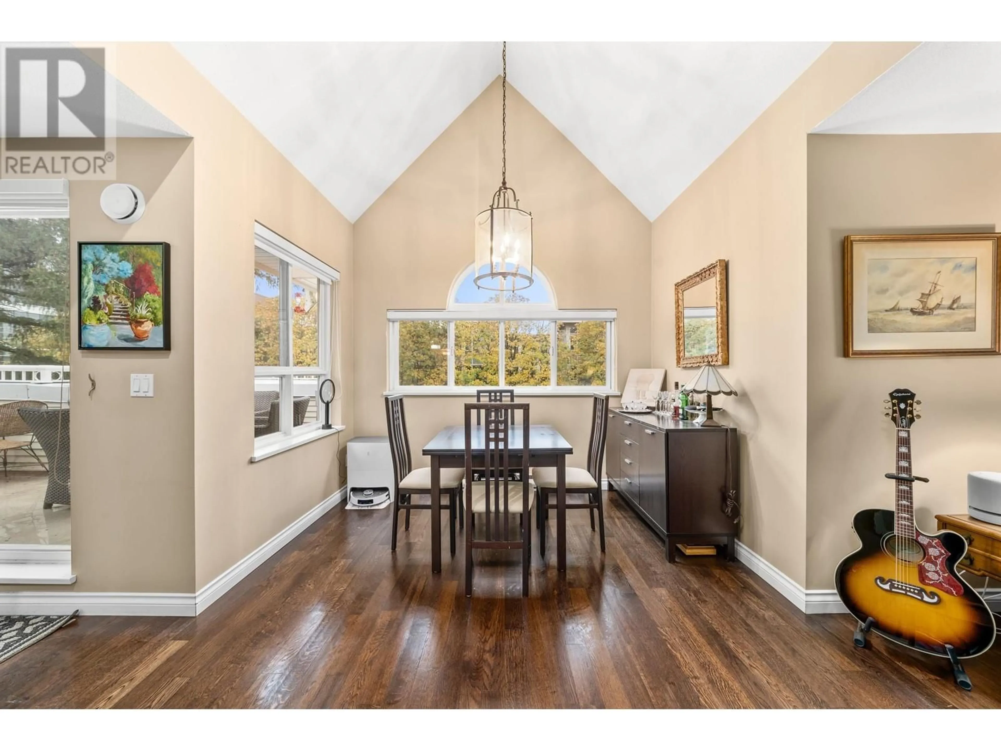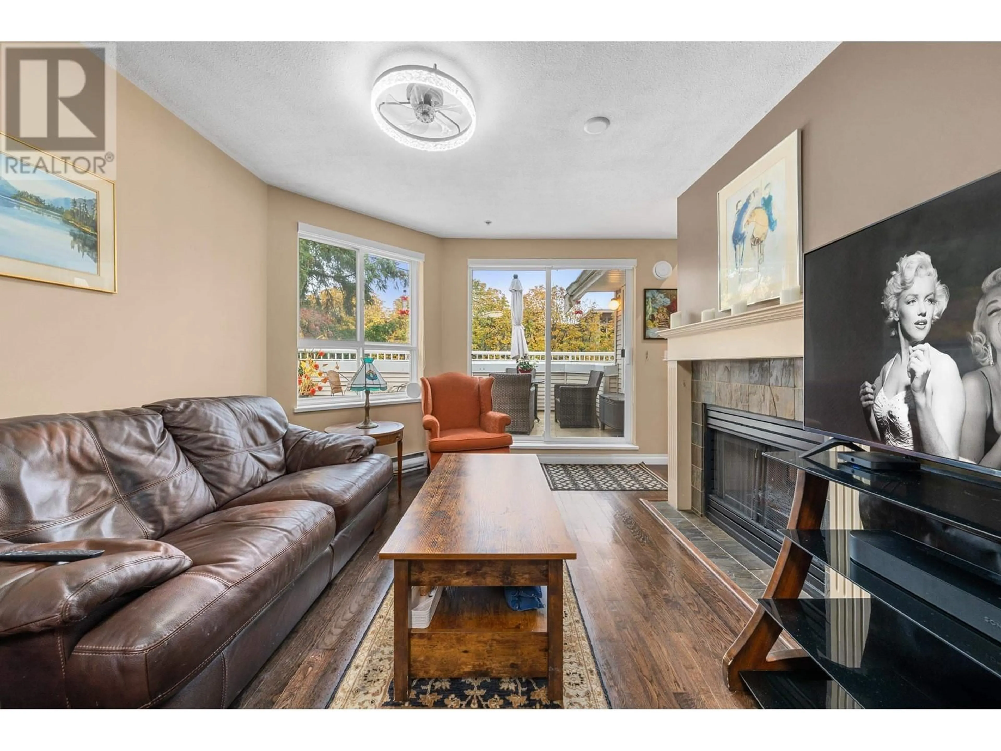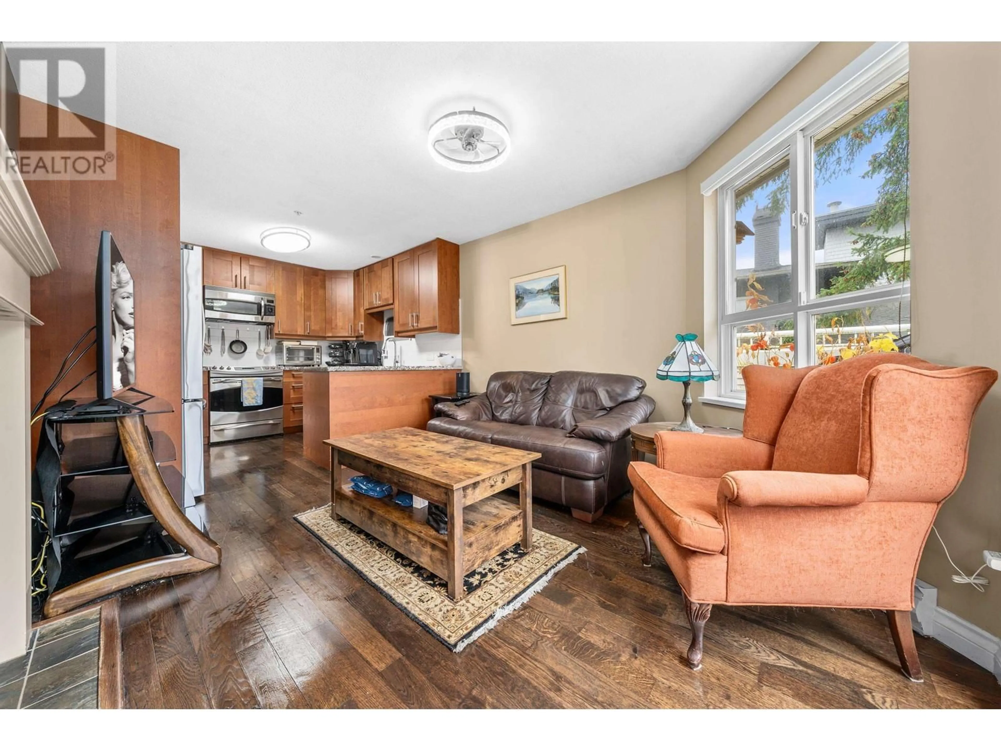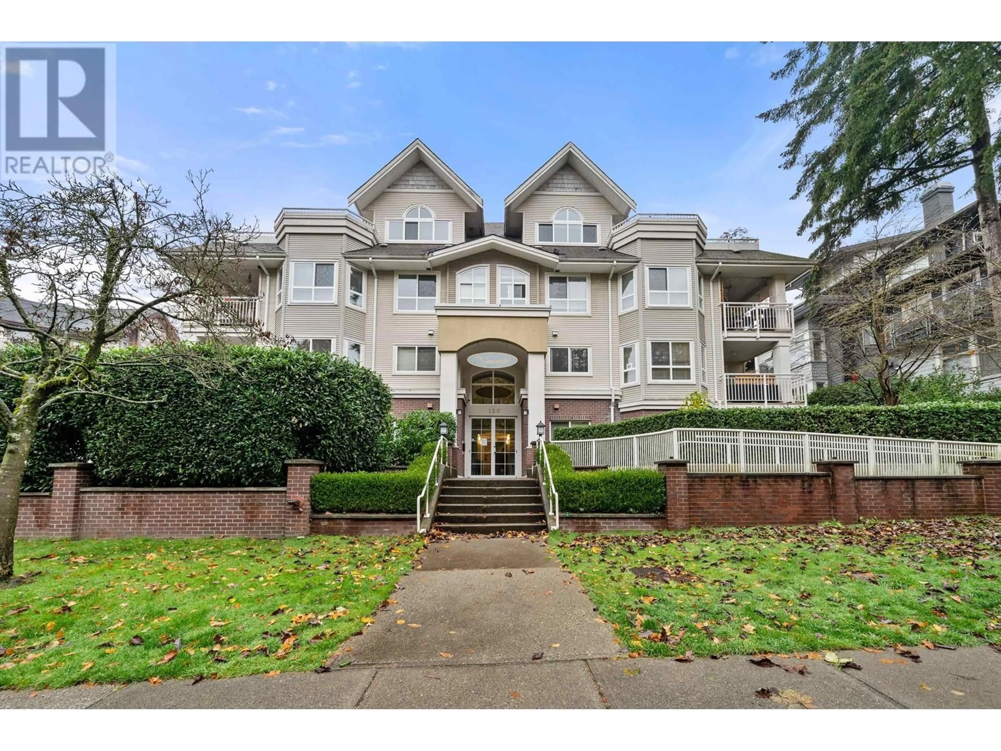
402 130 W 22ND STREET, North Vancouver, British Columbia V7M1Z9
Contact us about this property
Highlights
Estimated ValueThis is the price Wahi expects this property to sell for.
The calculation is powered by our Instant Home Value Estimate, which uses current market and property price trends to estimate your home’s value with a 90% accuracy rate.Not available
Price/Sqft$946/sqft
Est. Mortgage$5,111/mo
Maintenance fees$782/mo
Tax Amount ()-
Days On Market31 days
Description
Move-in ready! If you're considering downsizing but still want a comfortable and spacious home, this 1257 square foot, 2-bedroom, 2-bathroom condominium is definitely one to consider. With a modern, functional interior that features vaulted ceilings in both the bedrooms and living room, it offers a bright and open atmosphere. The unique dual-sided gas fireplace adds warmth and charm to both the living and family rooms. Updates include hardwood flooring throughout, stainless steel appliances, and granite countertops. Additionally, the condo comes with two side-by-side parking spaces and a large storage locker. Located in Central Lonsdale, you'll enjoy easy access to fantastic dining options, shopping and Lonsdale Quay. Open House March 1st & 2nd. 2 to 4 PM. (id:39198)
Property Details
Interior
Features
Exterior
Parking
Garage spaces 2
Garage type -
Other parking spaces 0
Total parking spaces 2
Condo Details
Inclusions
Property History
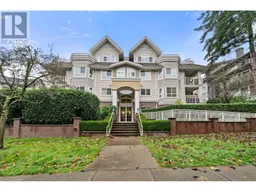 36
36
